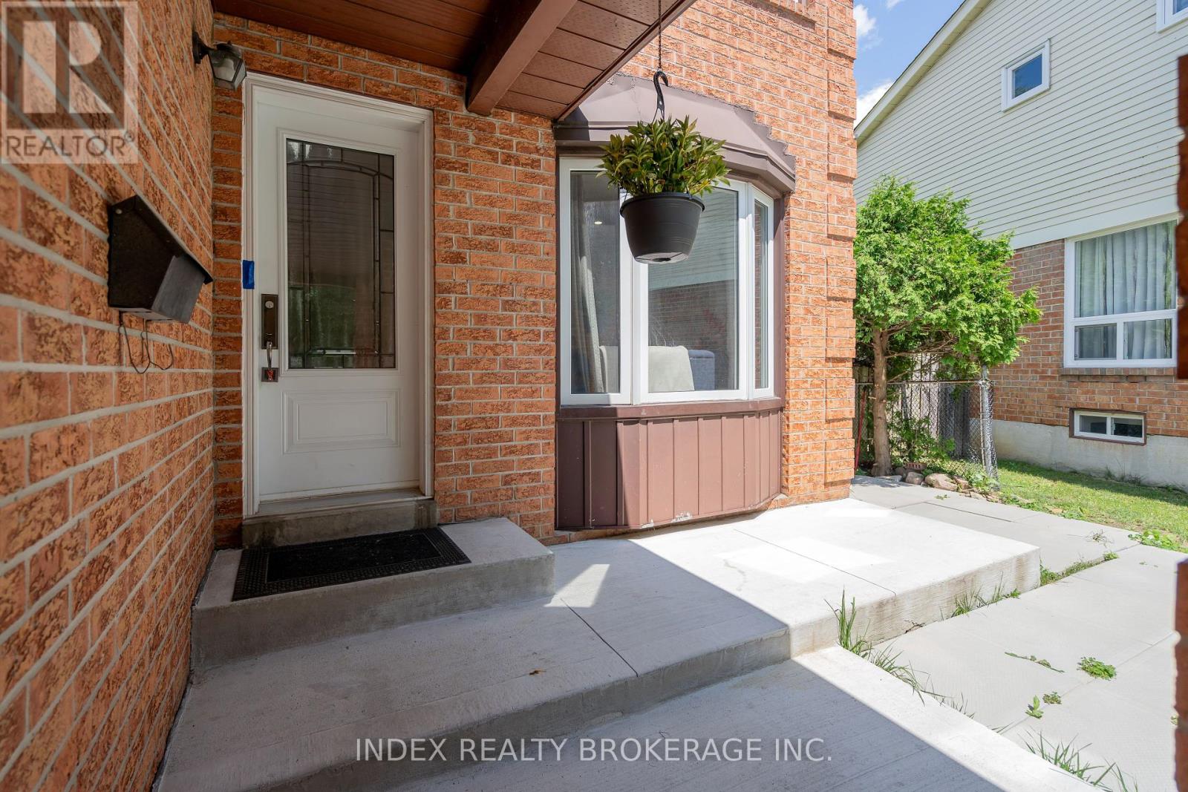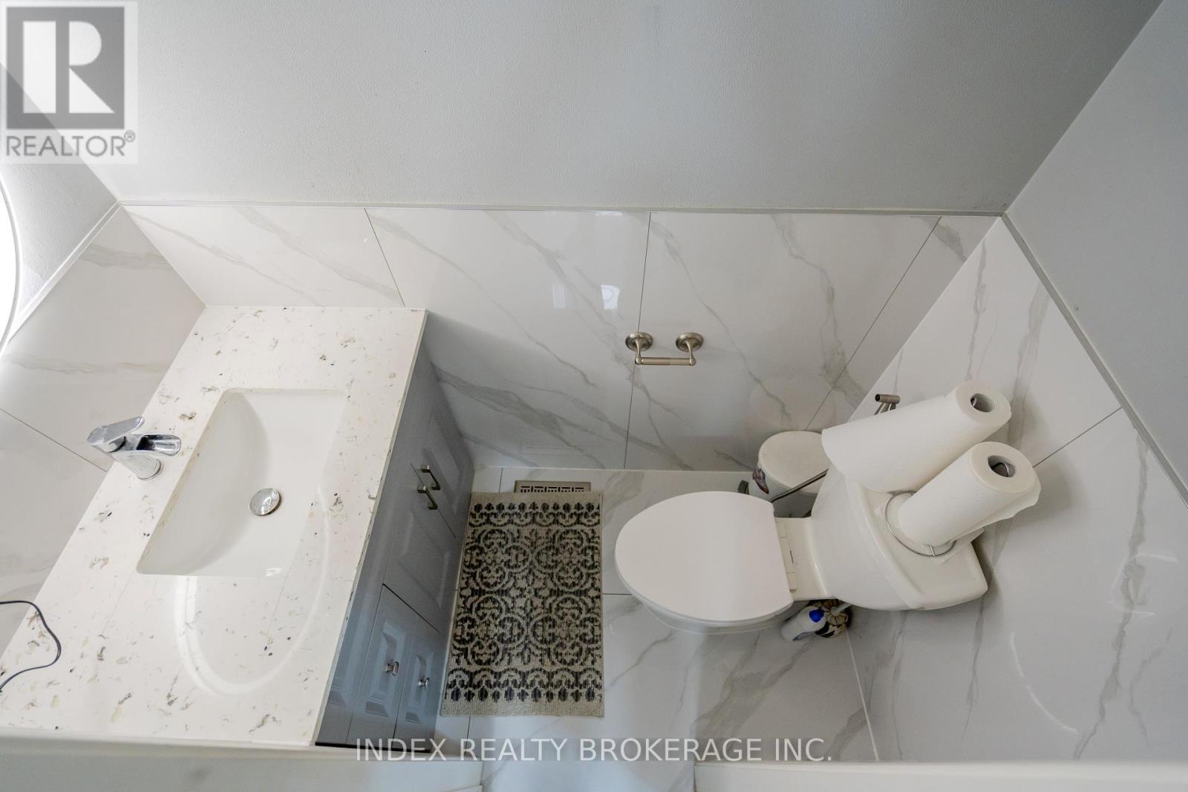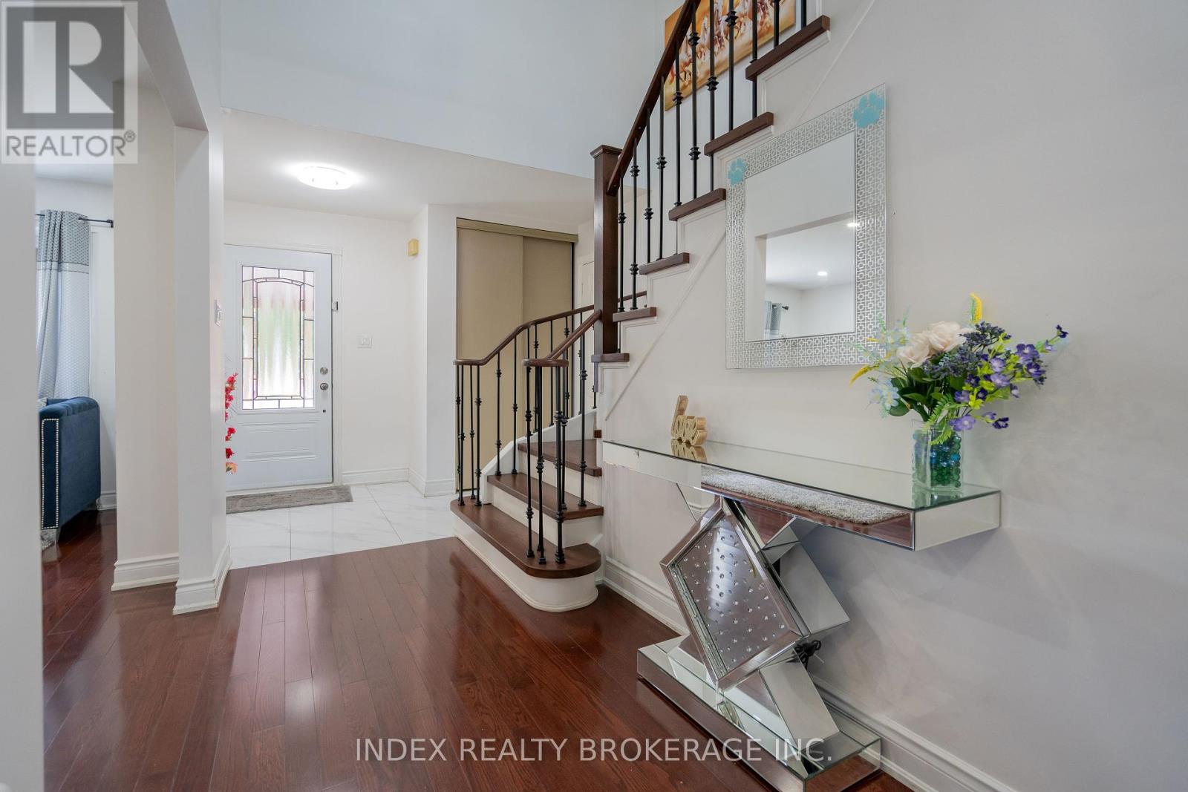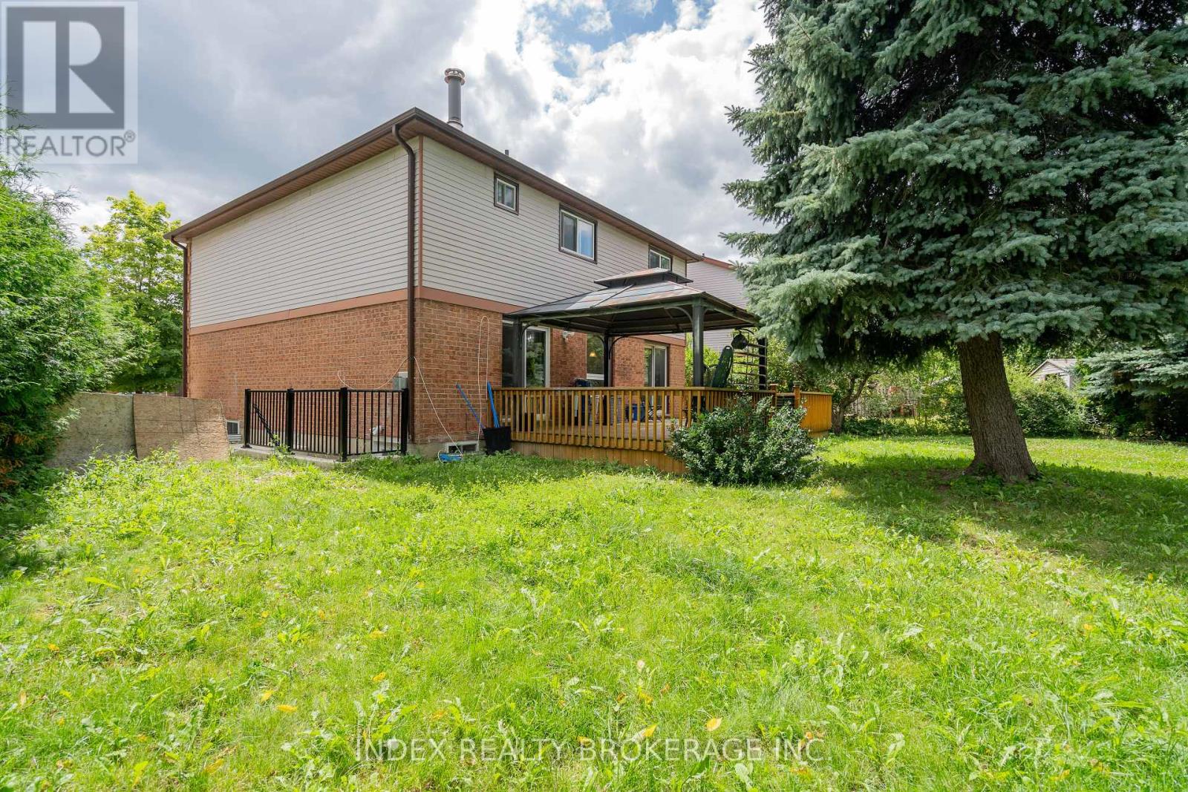48 Copeland Road Brampton (Fletcher's West), Ontario L6Y 2S7
$1,249,000
Your Search Ends Rare Here!!! ***LEGAL BASEMENT*** Ravine lot, 4 Bedroom Huge Pie Shape Lot On Cul-De-Sac & Backing Onto The Park. Fully Upgraded with Pot Lights and Hardwood Floor Throughout,Separate Living, Dining & Family Room W/Out to Large Backyard. An Open Concept Kitchen W Lots Of Natural Light & Family Size Dining Area W/Granite Countertop, S/S Appliances, Backsplash & Breakfast Bar. Newly Built 2 Bedrooms LEGAL BASEMENT with Separate Entrance.Close to Highway 410 & 407, Gateway Terminal, Shoppers World Mall and future LRT!!!Nothing Left To DO But Move In...!!! **** EXTRAS **** Quite Area, Close to All Major Amenities, School, Recreation Center, bus Stops. (id:58043)
Property Details
| MLS® Number | W9254020 |
| Property Type | Single Family |
| Community Name | Fletcher's West |
| ParkingSpaceTotal | 6 |
Building
| BathroomTotal | 4 |
| BedroomsAboveGround | 4 |
| BedroomsBelowGround | 2 |
| BedroomsTotal | 6 |
| BasementDevelopment | Finished |
| BasementFeatures | Apartment In Basement |
| BasementType | N/a (finished) |
| ConstructionStyleAttachment | Detached |
| CoolingType | Central Air Conditioning |
| ExteriorFinish | Aluminum Siding, Brick |
| FireplacePresent | Yes |
| FlooringType | Hardwood, Vinyl, Ceramic, Laminate |
| FoundationType | Concrete |
| HalfBathTotal | 1 |
| HeatingFuel | Natural Gas |
| HeatingType | Forced Air |
| StoriesTotal | 2 |
| Type | House |
| UtilityWater | Municipal Water |
Parking
| Attached Garage |
Land
| Acreage | No |
| Sewer | Sanitary Sewer |
| SizeDepth | 125 Ft ,7 In |
| SizeFrontage | 35 Ft |
| SizeIrregular | 35.02 X 125.59 Ft |
| SizeTotalText | 35.02 X 125.59 Ft |
Rooms
| Level | Type | Length | Width | Dimensions |
|---|---|---|---|---|
| Second Level | Primary Bedroom | 6.44 m | 3.45 m | 6.44 m x 3.45 m |
| Second Level | Bedroom 2 | 3.82 m | 3.36 m | 3.82 m x 3.36 m |
| Second Level | Bedroom 3 | 3.69 m | 3.13 m | 3.69 m x 3.13 m |
| Second Level | Bedroom 4 | 3.19 m | 3.14 m | 3.19 m x 3.14 m |
| Basement | Bedroom | Measurements not available | ||
| Basement | Bedroom 2 | Measurements not available | ||
| Main Level | Laundry Room | 4.79 m | 3.51 m | 4.79 m x 3.51 m |
| Main Level | Dining Room | 4.15 m | 3.27 m | 4.15 m x 3.27 m |
| Main Level | Kitchen | 6.86 m | 3.05 m | 6.86 m x 3.05 m |
| Main Level | Family Room | 5.19 m | 3.51 m | 5.19 m x 3.51 m |
| Main Level | Foyer | 5.03 m | 1.93 m | 5.03 m x 1.93 m |
| Main Level | Laundry Room | 3.39 m | 2.11 m | 3.39 m x 2.11 m |
https://www.realtor.ca/real-estate/27290039/48-copeland-road-brampton-fletchers-west-fletchers-west
Interested?
Contact us for more information
Rajveer Kaur Tandyal
Salesperson
2798 Thamesgate Dr #1
Mississauga, Ontario L4T 4E8











































