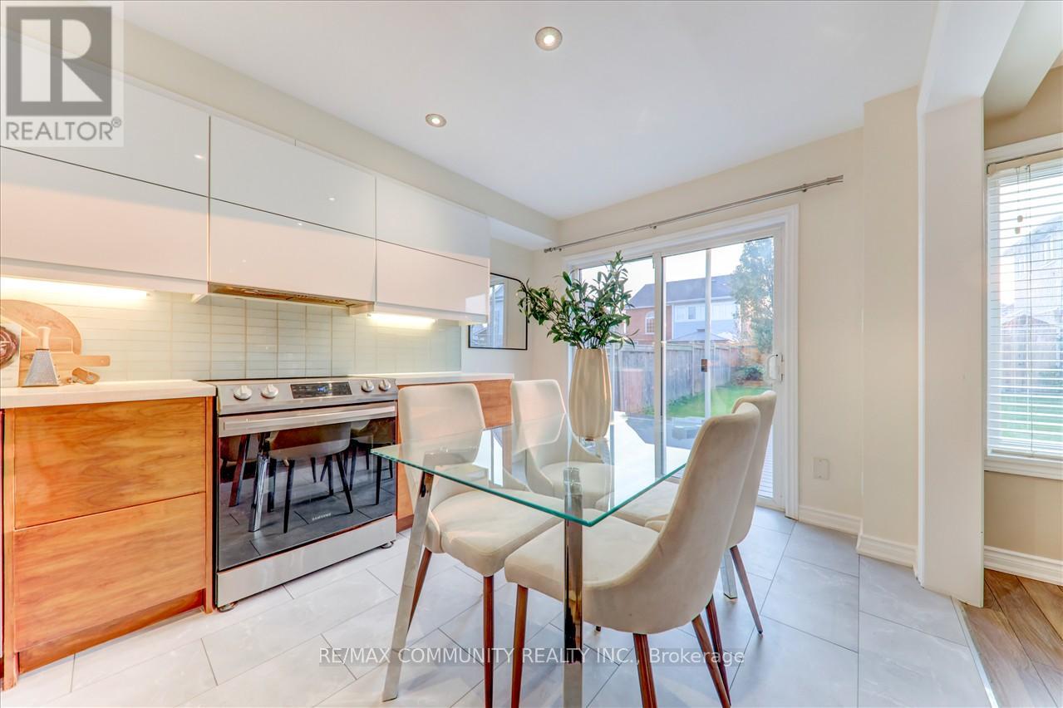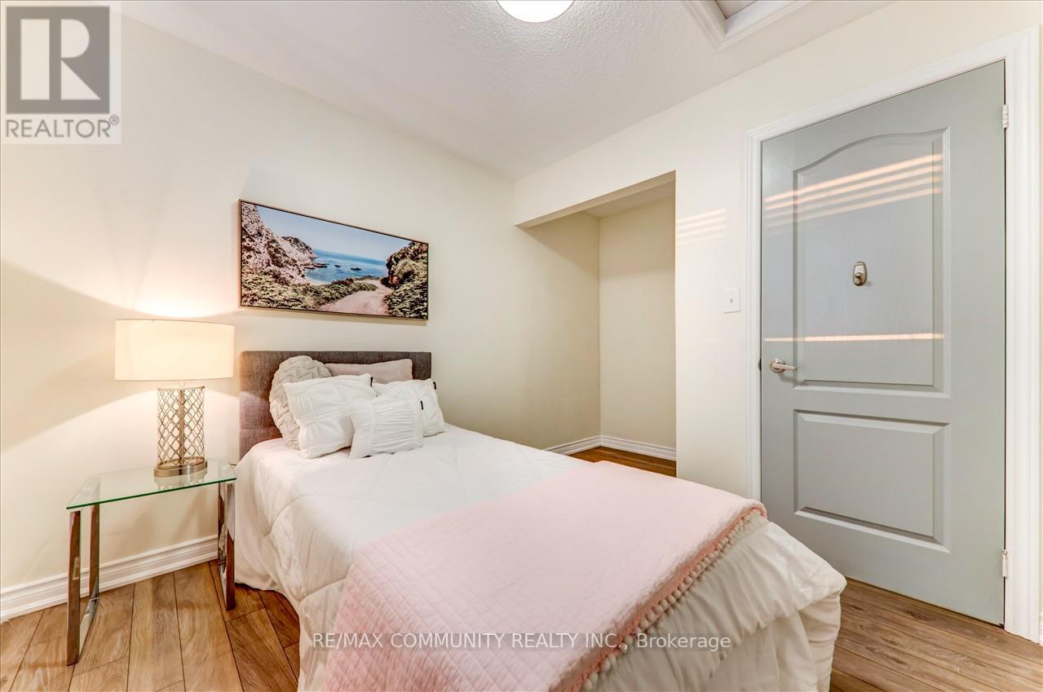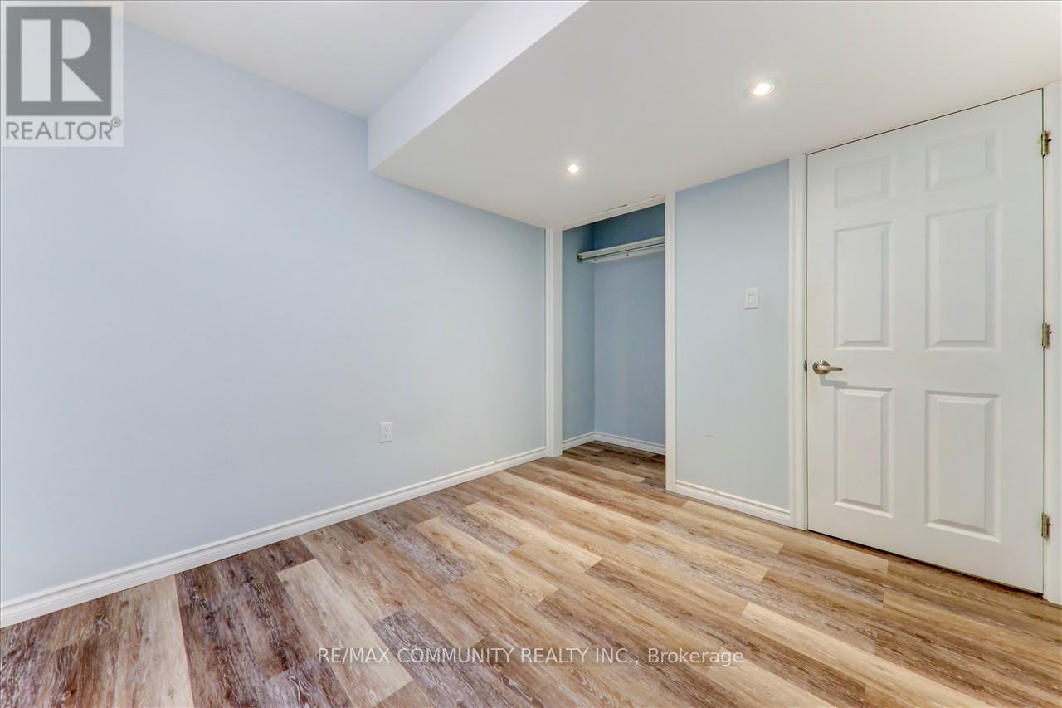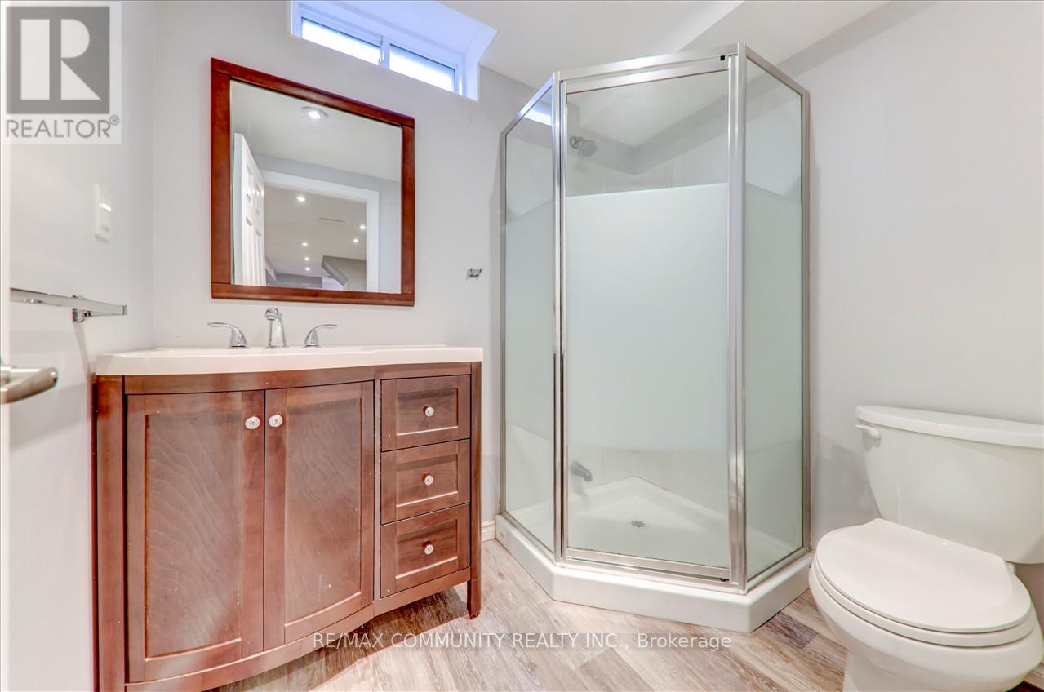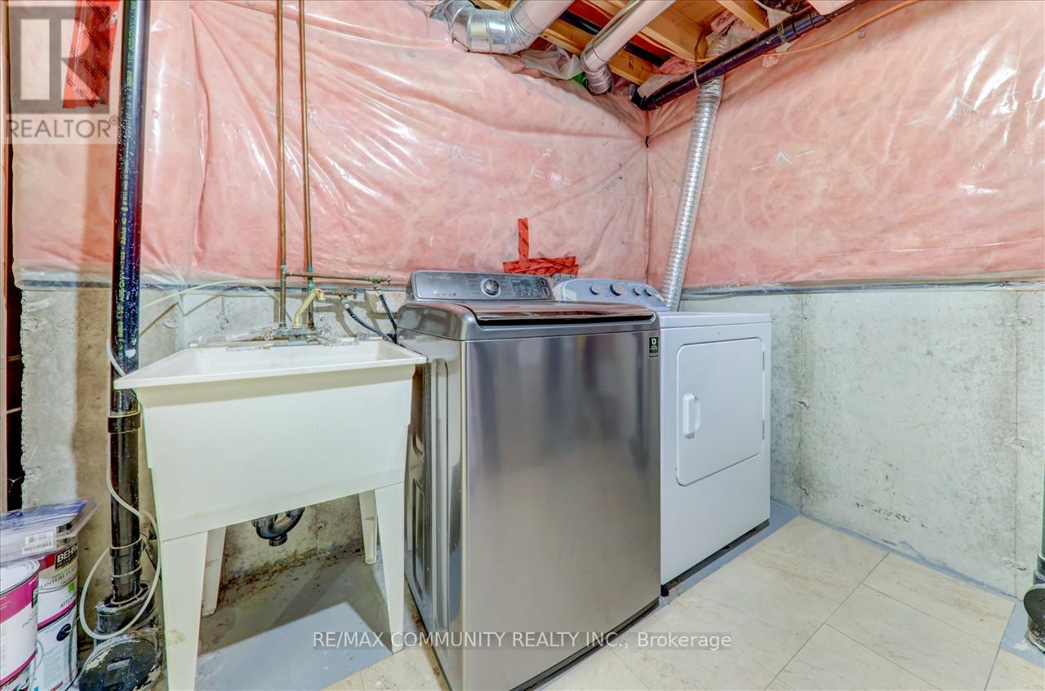48 Cranborne Crescent Whitby, Ontario L1M 2M1
$889,000
Beautiful, Bright And Elegant 3+1 Bedroom Home In One Of Brooklin's Sought After Neighborhoods. The Spacious And Open Concept Layout Entertains A Large Eat-In Kitchen With Beautiful S/S Appliances Laminate and Tiles. finished Basement, Waiting For Your Artistic Touch. A Beautiful Deck Composite Leading To A Deep Back Yard, Indoor Access To Attached Garage, & Classy Light Fixtures. ** This is a linked property.** **** EXTRAS **** S/S Fridge, S/S Stove, S/S Range, B/I Dishwasher, Washer And Dryer. All Elfs And Existing Window Coverings. Garage Remote. (id:58043)
Property Details
| MLS® Number | E9379251 |
| Property Type | Single Family |
| Community Name | Brooklin |
| Features | Carpet Free |
| ParkingSpaceTotal | 2 |
Building
| BathroomTotal | 3 |
| BedroomsAboveGround | 3 |
| BedroomsBelowGround | 1 |
| BedroomsTotal | 4 |
| Appliances | Garage Door Opener Remote(s) |
| BasementDevelopment | Finished |
| BasementType | N/a (finished) |
| ConstructionStyleAttachment | Detached |
| CoolingType | Central Air Conditioning |
| ExteriorFinish | Brick, Vinyl Siding |
| FireplacePresent | Yes |
| FlooringType | Laminate, Tile |
| FoundationType | Concrete |
| HalfBathTotal | 1 |
| HeatingFuel | Natural Gas |
| HeatingType | Forced Air |
| StoriesTotal | 2 |
| Type | House |
| UtilityWater | Municipal Water |
Parking
| Attached Garage |
Land
| Acreage | No |
| Sewer | Sanitary Sewer |
| SizeDepth | 115 Ft ,10 In |
| SizeFrontage | 30 Ft |
| SizeIrregular | 30.02 X 115.91 Ft |
| SizeTotalText | 30.02 X 115.91 Ft |
| ZoningDescription | Residential |
Rooms
| Level | Type | Length | Width | Dimensions |
|---|---|---|---|---|
| Second Level | Primary Bedroom | 4.88 m | 4.03 m | 4.88 m x 4.03 m |
| Second Level | Bedroom 2 | 3.05 m | 2.96 m | 3.05 m x 2.96 m |
| Second Level | Bedroom 3 | 2.86 m | 2.61 m | 2.86 m x 2.61 m |
| Basement | Bedroom 4 | 3.05 m | 2.96 m | 3.05 m x 2.96 m |
| Main Level | Living Room | 3.05 m | 10.01 m | 3.05 m x 10.01 m |
| Main Level | Dining Room | 3.05 m | 10.01 m | 3.05 m x 10.01 m |
| Main Level | Kitchen | 3.01 m | 2.86 m | 3.01 m x 2.86 m |
| Main Level | Eating Area | 2.84 m | 2.86 m | 2.84 m x 2.86 m |
Utilities
| Sewer | Installed |
https://www.realtor.ca/real-estate/27495943/48-cranborne-crescent-whitby-brooklin-brooklin
Interested?
Contact us for more information
Arogena Kavithakaran Arogena Kavithakaran
Salesperson
300 Rossland Rd E #404 & 405
Ajax, Ontario L1Z 0K4















