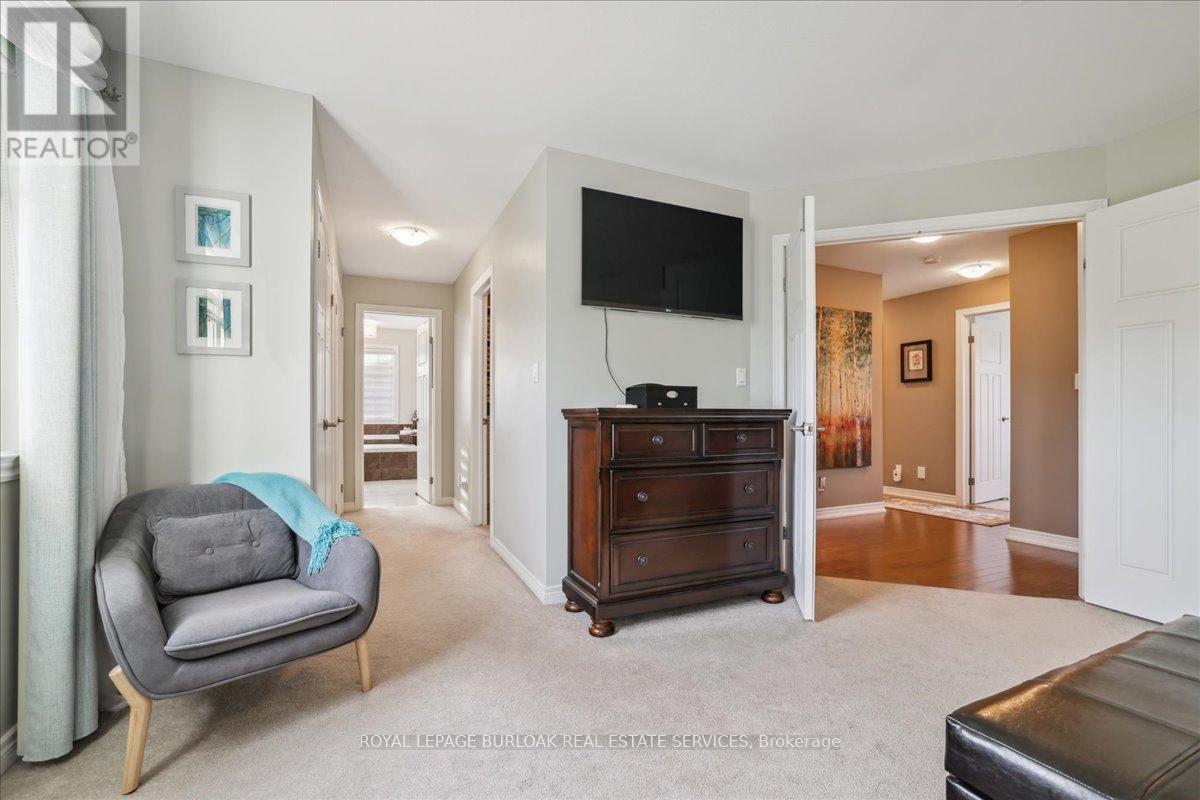48 Creek View Drive West Lincoln, Ontario L0R 2A0
$1,349,900
Welcome to 48 Creek View Dr, a stunning 4-bedroom, 3.5-bath home in the heart of Smithville's quiet, family-friendly neighbourhood. Nestled on a cul-de-sac & backing onto the serene Twenty Creek conservation area, this home offers privacy & tranquility. Step inside to find high-end finishes, including hardwood floors, coffered ceilings, pot lights &built-in surround sound. Enjoy the open-concept kitchen & living area featuring a beautiful stone gas fireplace, updated kitchen counters & backsplash, and stainless steel appliances. Perfect for entertaining, the home boasts a walk-out to a covered porch with a gas line for your BBQ & a new stone patio. The spacious primary bedroom offers a luxurious 5-piece ensuite with heated floors and ample closet space. Work from home in the main floor office or relax in the fully finished basement with a rec room, bar, gas fireplace, bedroom & full bathroom. With a 2-car garage, irrigation system, and second floor laundry, this home is a true gem. (id:58043)
Property Details
| MLS® Number | X9345608 |
| Property Type | Single Family |
| AmenitiesNearBy | Park, Place Of Worship, Schools |
| CommunityFeatures | Community Centre |
| Features | Irregular Lot Size, Sump Pump |
| ParkingSpaceTotal | 6 |
Building
| BathroomTotal | 4 |
| BedroomsAboveGround | 3 |
| BedroomsBelowGround | 1 |
| BedroomsTotal | 4 |
| Amenities | Fireplace(s) |
| Appliances | Garage Door Opener Remote(s), Central Vacuum, Dishwasher, Dryer, Garage Door Opener, Microwave, Refrigerator, Sauna, Stove, Washer, Window Coverings |
| BasementType | Full |
| ConstructionStyleAttachment | Detached |
| CoolingType | Central Air Conditioning |
| ExteriorFinish | Wood, Stone |
| FireplacePresent | Yes |
| FoundationType | Block |
| HalfBathTotal | 1 |
| HeatingFuel | Natural Gas |
| HeatingType | Forced Air |
| StoriesTotal | 2 |
| Type | House |
| UtilityWater | Municipal Water |
Parking
| Attached Garage |
Land
| Acreage | No |
| LandAmenities | Park, Place Of Worship, Schools |
| Sewer | Sanitary Sewer |
| SizeFrontage | 60 Ft |
| SizeIrregular | 60.04 Ft ; 118.68ft. X 60.2ft. X 116.57ft. X 60.17f |
| SizeTotalText | 60.04 Ft ; 118.68ft. X 60.2ft. X 116.57ft. X 60.17f|under 1/2 Acre |
| ZoningDescription | 00.0 |
Rooms
| Level | Type | Length | Width | Dimensions |
|---|---|---|---|---|
| Second Level | Primary Bedroom | 4.45 m | 8 m | 4.45 m x 8 m |
| Second Level | Bedroom | 3.82 m | 3.38 m | 3.82 m x 3.38 m |
| Second Level | Bedroom | 3.98 m | 2 m | 3.98 m x 2 m |
| Basement | Bedroom | 3.34 m | 4.98 m | 3.34 m x 4.98 m |
| Basement | Exercise Room | 3.7 m | 4.72 m | 3.7 m x 4.72 m |
| Basement | Recreational, Games Room | 4.36 m | 7.09 m | 4.36 m x 7.09 m |
| Main Level | Foyer | 3.25 m | 3.34 m | 3.25 m x 3.34 m |
| Main Level | Living Room | 4.3 m | 6.8 m | 4.3 m x 6.8 m |
| Main Level | Dining Room | 4.85 m | 3.35 m | 4.85 m x 3.35 m |
| Main Level | Kitchen | 4.42 m | 3.25 m | 4.42 m x 3.25 m |
| Main Level | Eating Area | 4.52 m | 4.45 m | 4.52 m x 4.45 m |
| Main Level | Office | 2.65 m | 3.32 m | 2.65 m x 3.32 m |
Utilities
| Cable | Available |
| Sewer | Installed |
https://www.realtor.ca/real-estate/27404858/48-creek-view-drive-west-lincoln
Interested?
Contact us for more information
Matt Maguire
Salesperson
2025 Maria St #4a
Burlington, Ontario L7R 0G6
Linda Maguire
Broker
2025 Maria St #4a
Burlington, Ontario L7R 0G6









































