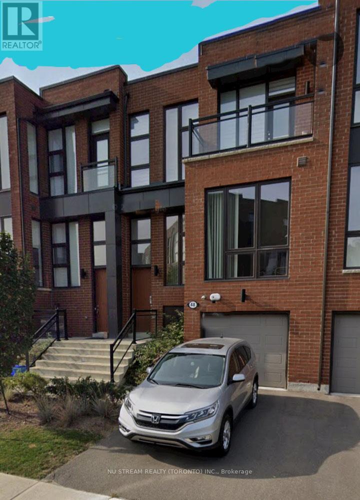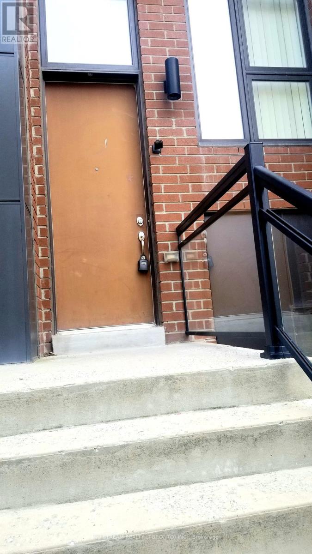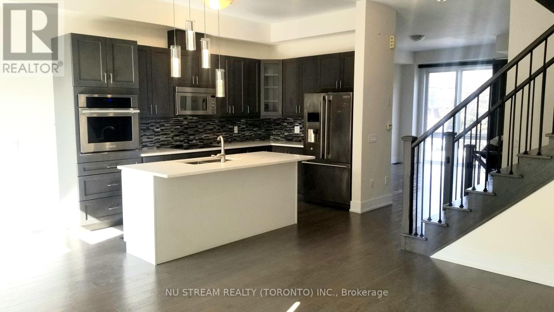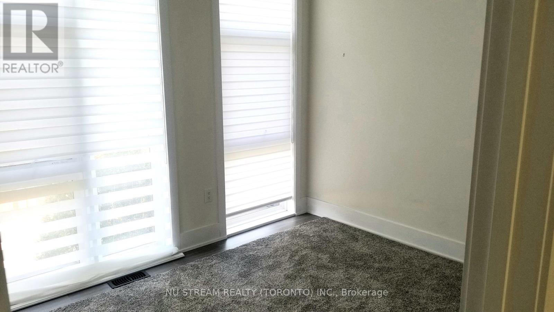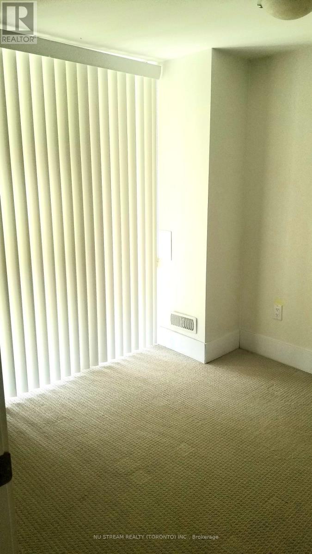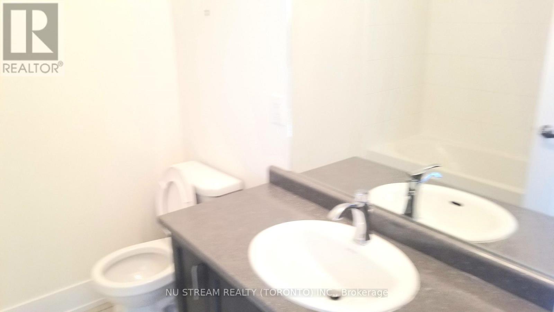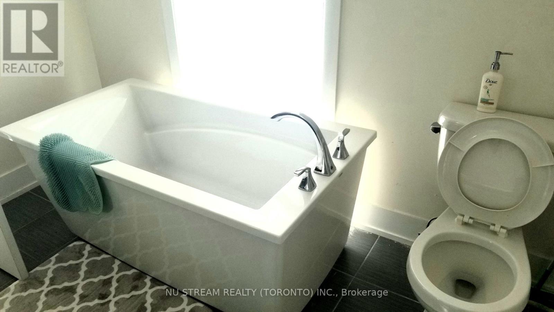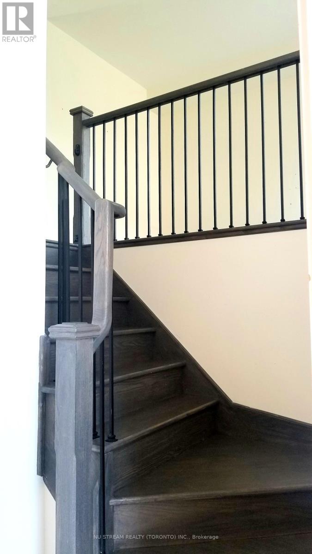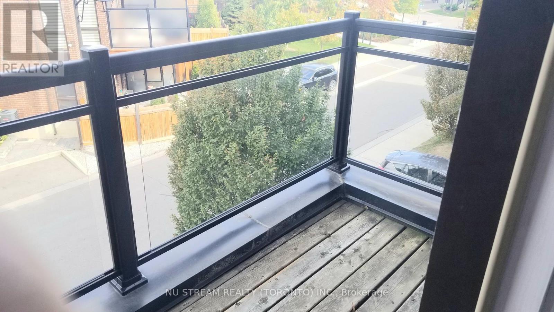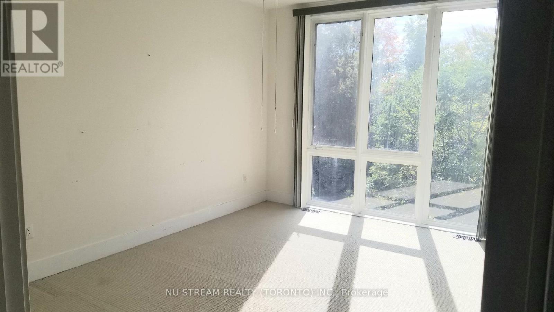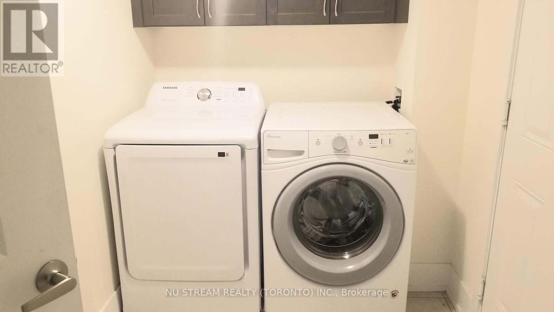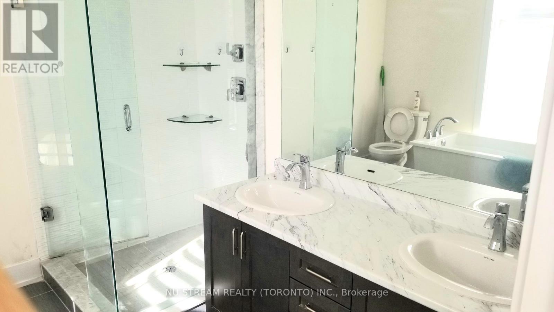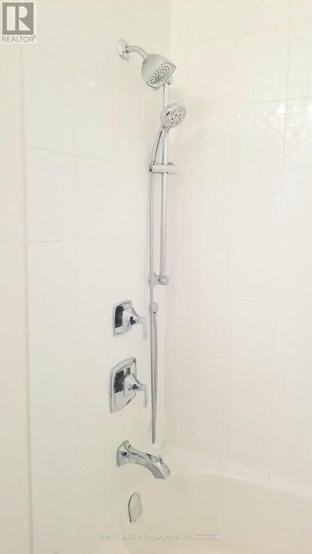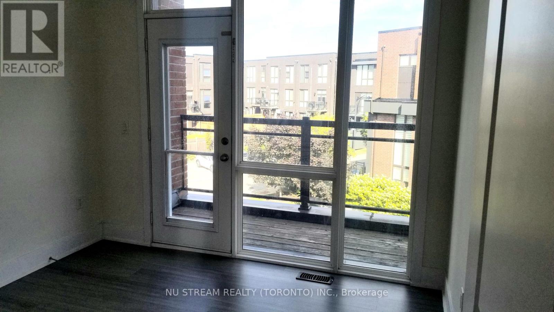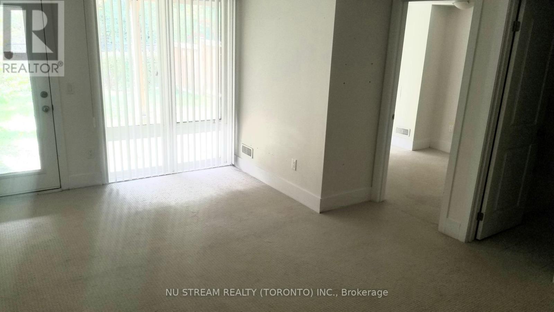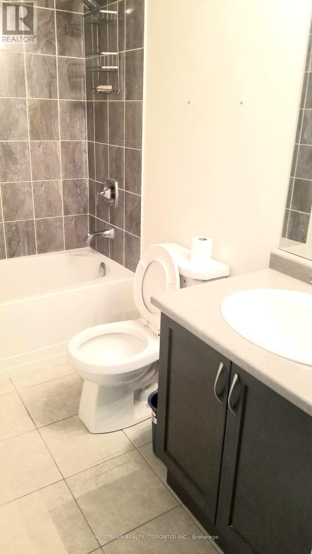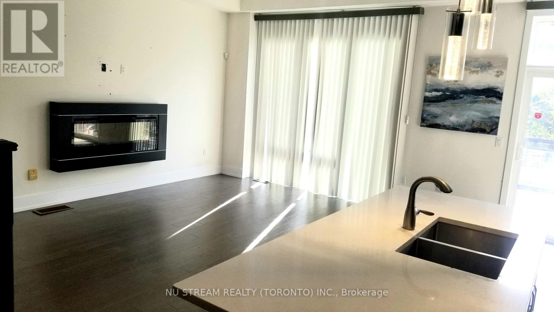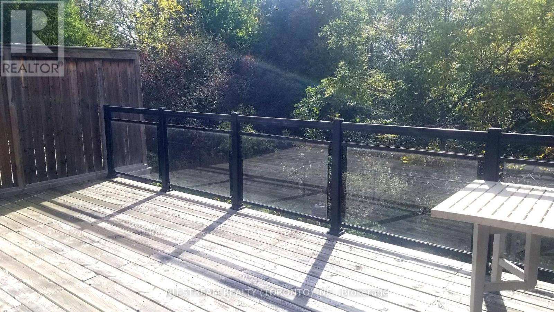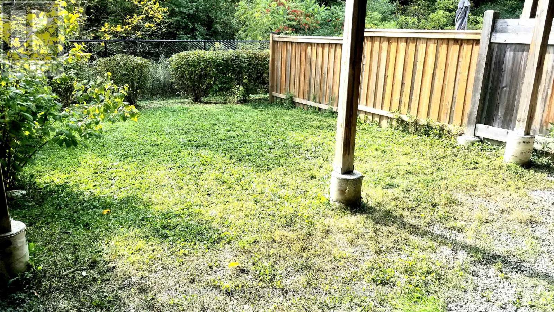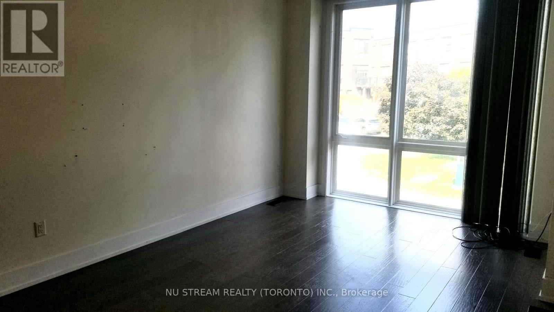48 Crestridge Drive Vaughan, Ontario L4J 0K1
$4,000 Monthly
Stylish Modern 4 Bedroom 4 Bathroom Townhouse On A Ravine Lot. Offers 10 Ft Ceilings, Open-Concept, Walk Out From Kitchen To Huge Deck Overlooking A Beautiful Forest. Floor To Ceiling Windows Throughout Lots Of Natural Light With Spectacular Views! Located In Highly Sought After Paterson Community. Close To Schools, Restaurants, Parks Great Shopping And Public Transportation. All S/S. Appliances. Beautiful And Expensively Upgraded Cabinetry In Kitchen, Quartz Countertops Finished Back Splash And Hardwood Floors. Large Master En Suite With Deep Soaker Tub His/Her Sinks, Large W/I Closet. Garage Door Opener (id:58043)
Property Details
| MLS® Number | N12458295 |
| Property Type | Single Family |
| Neigbourhood | Carrville |
| Community Name | Patterson |
| Amenities Near By | Hospital, Place Of Worship, Schools |
| Features | Ravine |
| Parking Space Total | 2 |
| Structure | Deck |
| View Type | View |
Building
| Bathroom Total | 4 |
| Bedrooms Above Ground | 4 |
| Bedrooms Total | 4 |
| Age | 6 To 15 Years |
| Appliances | Garage Door Opener Remote(s) |
| Basement Development | Finished |
| Basement Features | Walk Out |
| Basement Type | N/a (finished) |
| Construction Style Attachment | Attached |
| Cooling Type | Central Air Conditioning |
| Exterior Finish | Brick |
| Fireplace Present | Yes |
| Flooring Type | Hardwood, Carpeted |
| Foundation Type | Concrete |
| Half Bath Total | 1 |
| Heating Fuel | Natural Gas |
| Heating Type | Forced Air |
| Stories Total | 2 |
| Size Interior | 2,000 - 2,500 Ft2 |
| Type | Row / Townhouse |
| Utility Water | Municipal Water |
Parking
| Garage |
Land
| Acreage | No |
| Land Amenities | Hospital, Place Of Worship, Schools |
| Sewer | Sanitary Sewer |
| Size Depth | 95 Ft ,7 In |
| Size Frontage | 22 Ft |
| Size Irregular | 22 X 95.6 Ft ; *registered Plan #65r36478 |
| Size Total Text | 22 X 95.6 Ft ; *registered Plan #65r36478 |
Rooms
| Level | Type | Length | Width | Dimensions |
|---|---|---|---|---|
| Lower Level | Bedroom 4 | 2.74 m | 2.77 m | 2.74 m x 2.77 m |
| Lower Level | Recreational, Games Room | 5.13 m | 3.82 m | 5.13 m x 3.82 m |
| Main Level | Living Room | 5.39 m | 3.61 m | 5.39 m x 3.61 m |
| Main Level | Dining Room | 4.9 m | 3.97 m | 4.9 m x 3.97 m |
| Main Level | Kitchen | 3.99 m | 2.5 m | 3.99 m x 2.5 m |
| Main Level | Family Room | 4.9 m | 3.97 m | 4.9 m x 3.97 m |
| Upper Level | Primary Bedroom | 4.89 m | 3.54 m | 4.89 m x 3.54 m |
| Upper Level | Bedroom 2 | 2.74 m | 3.24 m | 2.74 m x 3.24 m |
| Upper Level | Bedroom 3 | 3.04 m | 3.12 m | 3.04 m x 3.12 m |
Utilities
| Cable | Available |
| Electricity | Available |
| Sewer | Available |
https://www.realtor.ca/real-estate/28980922/48-crestridge-drive-vaughan-patterson-patterson
Contact Us
Contact us for more information
Jeffrey Yang
Salesperson
590 Alden Road Unit 100
Markham, Ontario L3R 8N2
(647) 695-1188
(647) 695-1188


