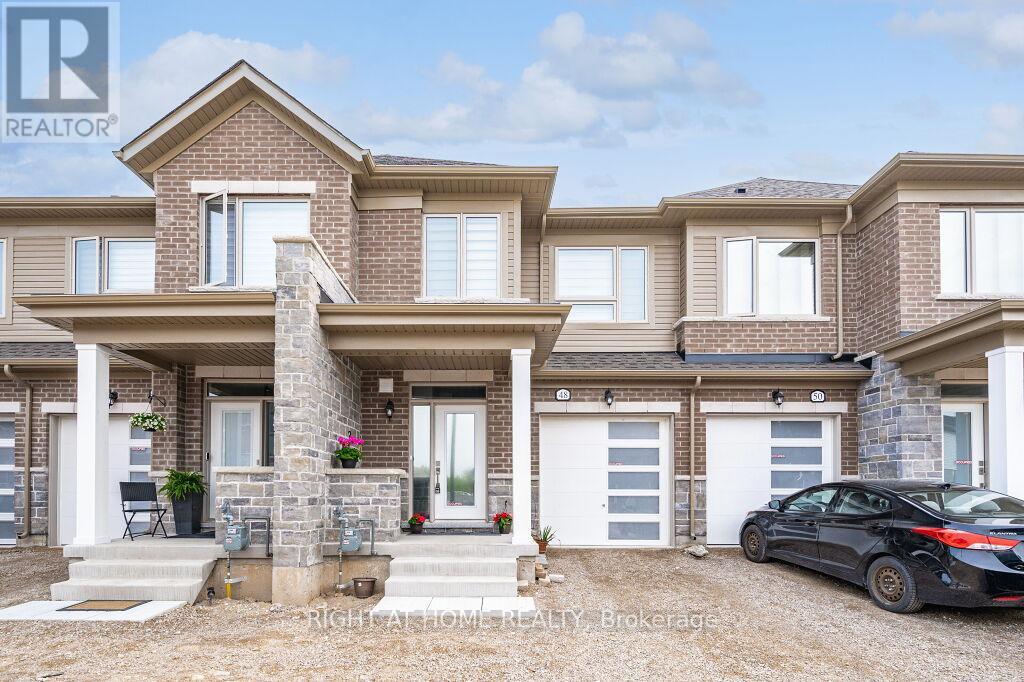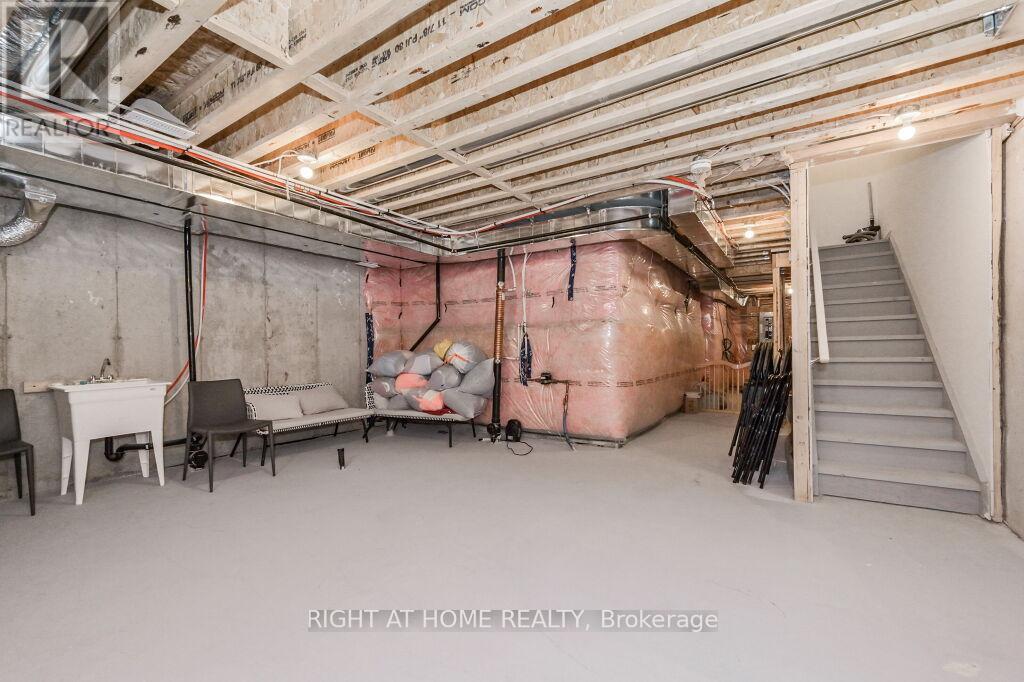48 Edminston Drive Centre Wellington, Ontario N1M 0J1
$2,550 Monthly
Brand new freehold townhouse offers 3 spacious bedrooms 2.5 washrooms, located in a rapidly growing area of Fergus with bright spacious and airy open concept. Minutest to downtown Fergus, hospital, and famous Elora Gorge Conservation where you can spend quality time. This beautifully designed home of a modern and spacious layout, perfect for comfortable family living home. AAA Tenants. One year lease only. (id:58043)
Property Details
| MLS® Number | X9363864 |
| Property Type | Single Family |
| Community Name | Fergus |
| Features | Sump Pump |
| ParkingSpaceTotal | 2 |
Building
| BathroomTotal | 3 |
| BedroomsAboveGround | 3 |
| BedroomsTotal | 3 |
| Appliances | Water Heater |
| BasementDevelopment | Unfinished |
| BasementType | N/a (unfinished) |
| ConstructionStyleAttachment | Attached |
| ExteriorFinish | Brick Facing, Aluminum Siding |
| FlooringType | Carpeted, Ceramic |
| FoundationType | Poured Concrete |
| HalfBathTotal | 1 |
| HeatingFuel | Natural Gas |
| HeatingType | Forced Air |
| StoriesTotal | 2 |
| SizeInterior | 1499.9875 - 1999.983 Sqft |
| Type | Row / Townhouse |
| UtilityWater | Municipal Water |
Parking
| Attached Garage |
Land
| Acreage | No |
| Sewer | Sanitary Sewer |
| SizeDepth | 96 Ft ,9 In |
| SizeFrontage | 20 Ft |
| SizeIrregular | 20 X 96.8 Ft |
| SizeTotalText | 20 X 96.8 Ft |
Rooms
| Level | Type | Length | Width | Dimensions |
|---|---|---|---|---|
| Second Level | Primary Bedroom | 4.11 m | 4.14 m | 4.11 m x 4.14 m |
| Second Level | Bedroom 2 | 3.04 m | 2.98 m | 3.04 m x 2.98 m |
| Second Level | Bedroom 3 | 3.04 m | 2.8 m | 3.04 m x 2.8 m |
| Main Level | Great Room | 4.6 m | 3.04 m | 4.6 m x 3.04 m |
| Main Level | Kitchen | 2.86 m | 2.8 m | 2.86 m x 2.8 m |
| Main Level | Dining Room | 2.89 m | 2.8 m | 2.89 m x 2.8 m |
https://www.realtor.ca/real-estate/27456216/48-edminston-drive-centre-wellington-fergus-fergus
Interested?
Contact us for more information
Charlotte Y Carmona
Salesperson
5111 New Street Unit 101
Burlington, Ontario L7L 1V2








































