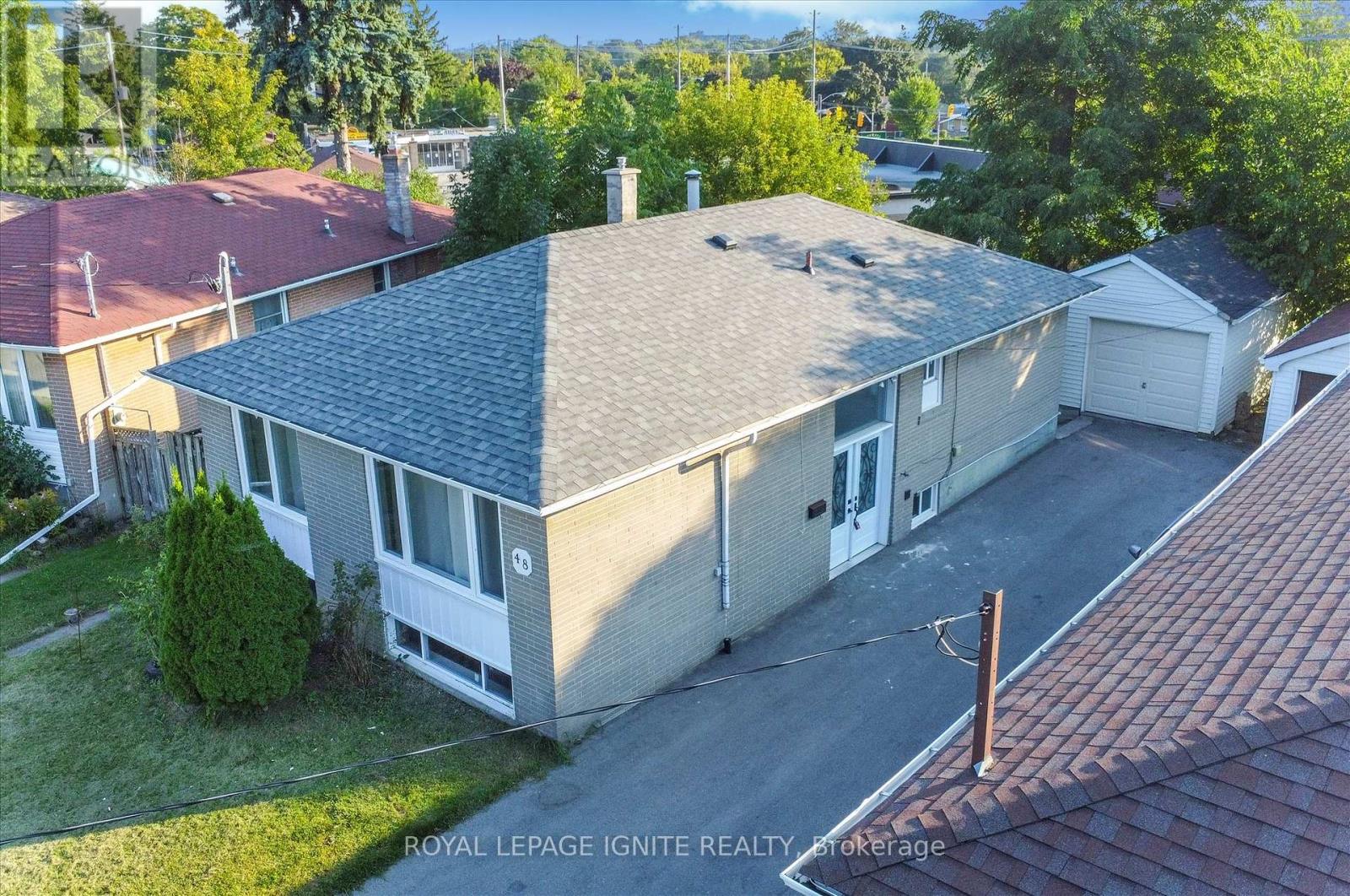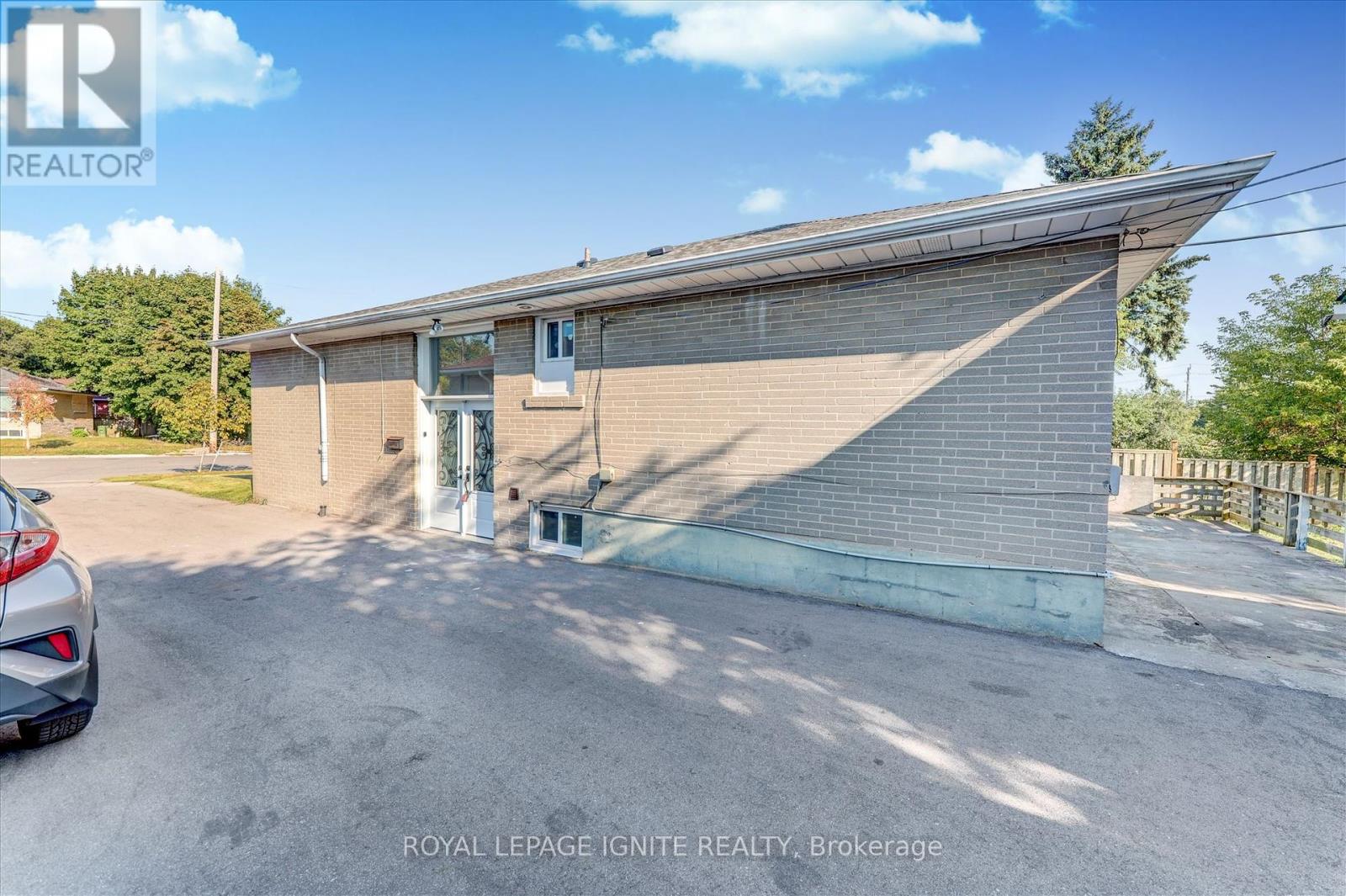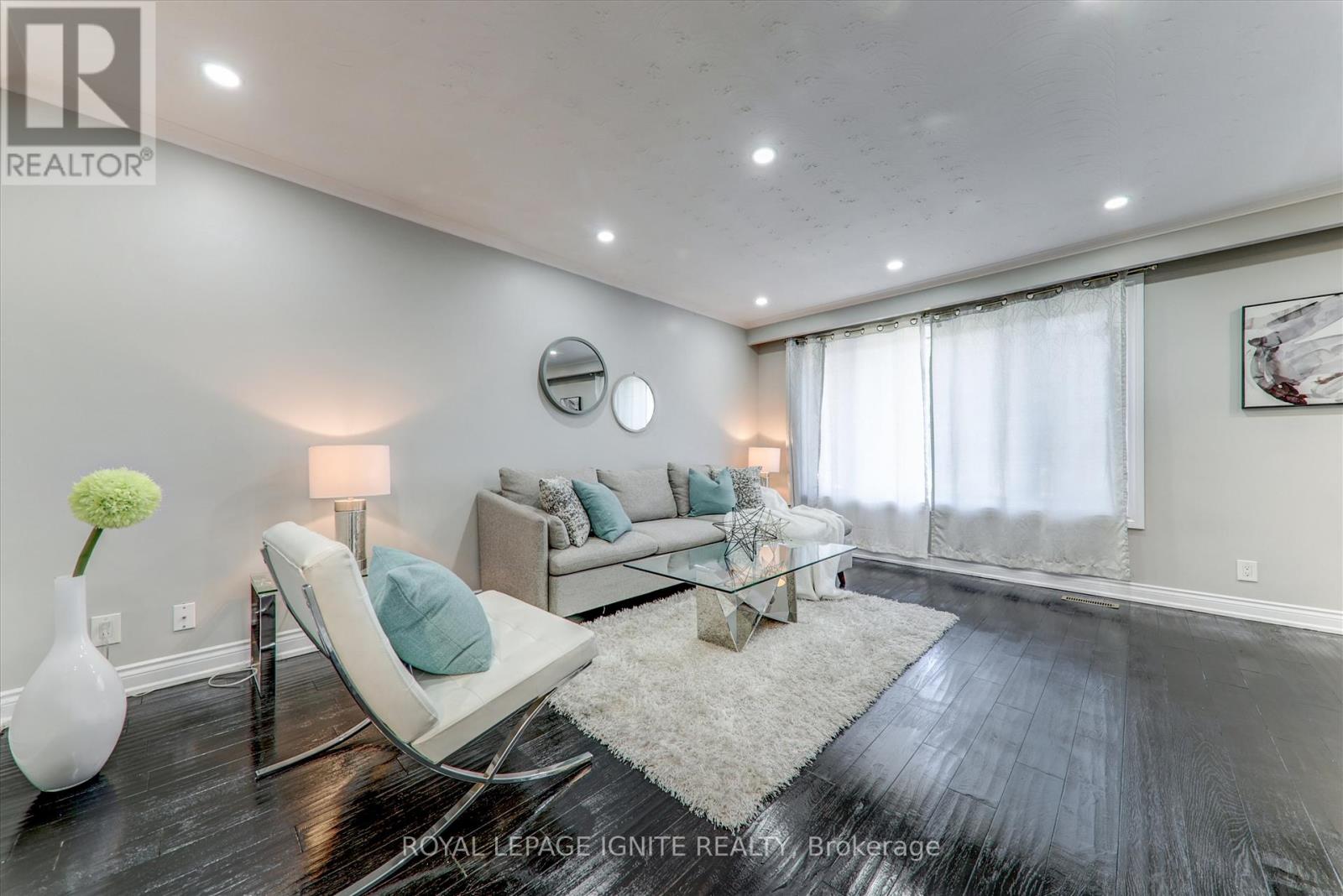48 Milford Haven Drive Toronto (Morningside), Ontario M1G 3C8
$948,800
Discover the charm of this stunning home on Milford Haven Dr, where modern comfort meets unbeatable convenience. Featuring 3+3 bedrooms and 2 kitchens you get a basement with a separate entrance perfect for rental opportunities. This residence is designed for both cozy family gatherings and effortless entertaining. The elegant hardwood floors flow throughout, enhancing the home's warmth and style. Comes with parking for up to 4 vehicles, you'll have all the space you need. Enjoy leisurely strolls to nearby parks, easy commutes with quick access to public transit, and convenient shopping trips with grocery stores just around the corner. This home offers a lifestyle of ease and elegance, perfect for making lasting memories. Close to Churches, Schools, Centennial college-Morning side campus, Scarborough Health Network - Centenary and many more. (id:58043)
Property Details
| MLS® Number | E9351406 |
| Property Type | Single Family |
| Community Name | Morningside |
| ParkingSpaceTotal | 4 |
Building
| BathroomTotal | 2 |
| BedroomsAboveGround | 3 |
| BedroomsBelowGround | 3 |
| BedroomsTotal | 6 |
| Appliances | Dryer, Refrigerator, Stove, Washer |
| ArchitecturalStyle | Bungalow |
| BasementFeatures | Apartment In Basement, Separate Entrance |
| BasementType | N/a |
| ConstructionStyleAttachment | Detached |
| CoolingType | Central Air Conditioning |
| ExteriorFinish | Brick |
| FlooringType | Hardwood, Vinyl, Tile, Laminate |
| FoundationType | Concrete |
| HeatingFuel | Natural Gas |
| HeatingType | Forced Air |
| StoriesTotal | 1 |
| Type | House |
| UtilityWater | Municipal Water |
Parking
| Detached Garage |
Land
| Acreage | No |
| Sewer | Sanitary Sewer |
| SizeDepth | 118 Ft |
| SizeFrontage | 39 Ft ,11 In |
| SizeIrregular | 39.99 X 118 Ft |
| SizeTotalText | 39.99 X 118 Ft |
Rooms
| Level | Type | Length | Width | Dimensions |
|---|---|---|---|---|
| Basement | Living Room | 13.3 m | 8.9 m | 13.3 m x 8.9 m |
| Basement | Kitchen | 16.4 m | 8.1 m | 16.4 m x 8.1 m |
| Basement | Bedroom 4 | 10.5 m | 12.3 m | 10.5 m x 12.3 m |
| Basement | Bedroom 5 | 13.3 m | 7.1 m | 13.3 m x 7.1 m |
| Basement | Bedroom | 13.3 m | 8.9 m | 13.3 m x 8.9 m |
| Main Level | Living Room | 3.64 m | 5.13 m | 3.64 m x 5.13 m |
| Main Level | Dining Room | 3.39 m | 2.74 m | 3.39 m x 2.74 m |
| Main Level | Kitchen | 3.22 m | 3.15 m | 3.22 m x 3.15 m |
| Main Level | Primary Bedroom | 3.45 m | 3.68 m | 3.45 m x 3.68 m |
| Main Level | Bedroom 2 | 3.4 m | 2.72 m | 3.4 m x 2.72 m |
| Main Level | Bedroom 3 | 3.35 m | 3.8 m | 3.35 m x 3.8 m |
https://www.realtor.ca/real-estate/27419669/48-milford-haven-drive-toronto-morningside-morningside
Interested?
Contact us for more information
Uthayan Sivarajah
Broker
D2 - 795 Milner Avenue
Toronto, Ontario M1B 3C3
Raj Sivarajah
Broker
D2 - 795 Milner Avenue
Toronto, Ontario M1B 3C3









































