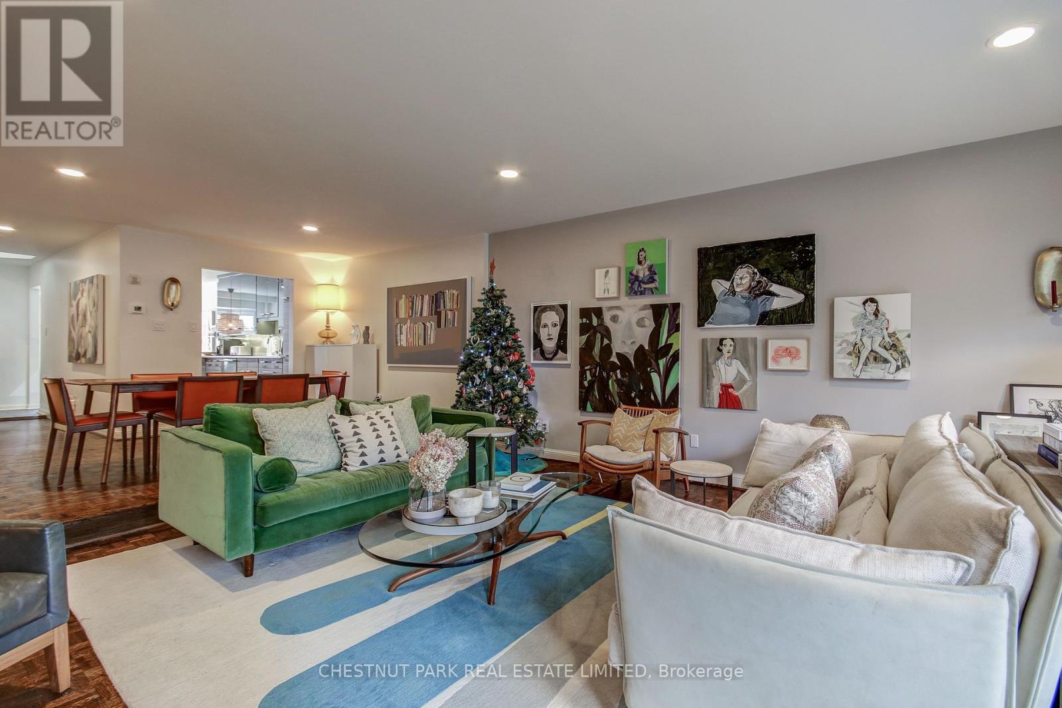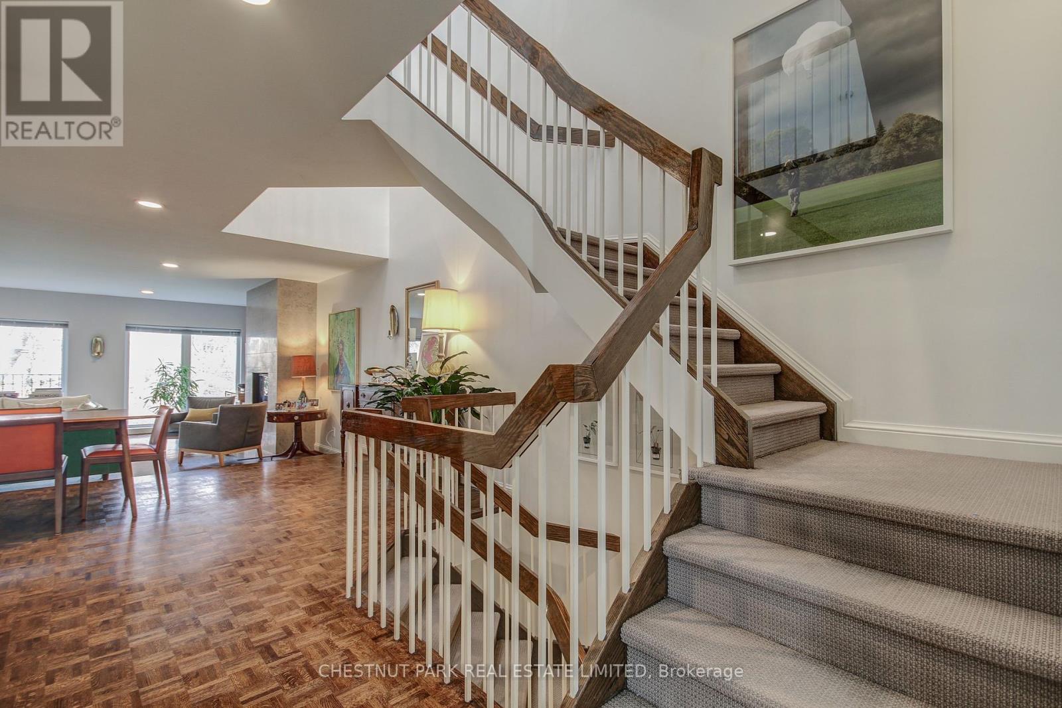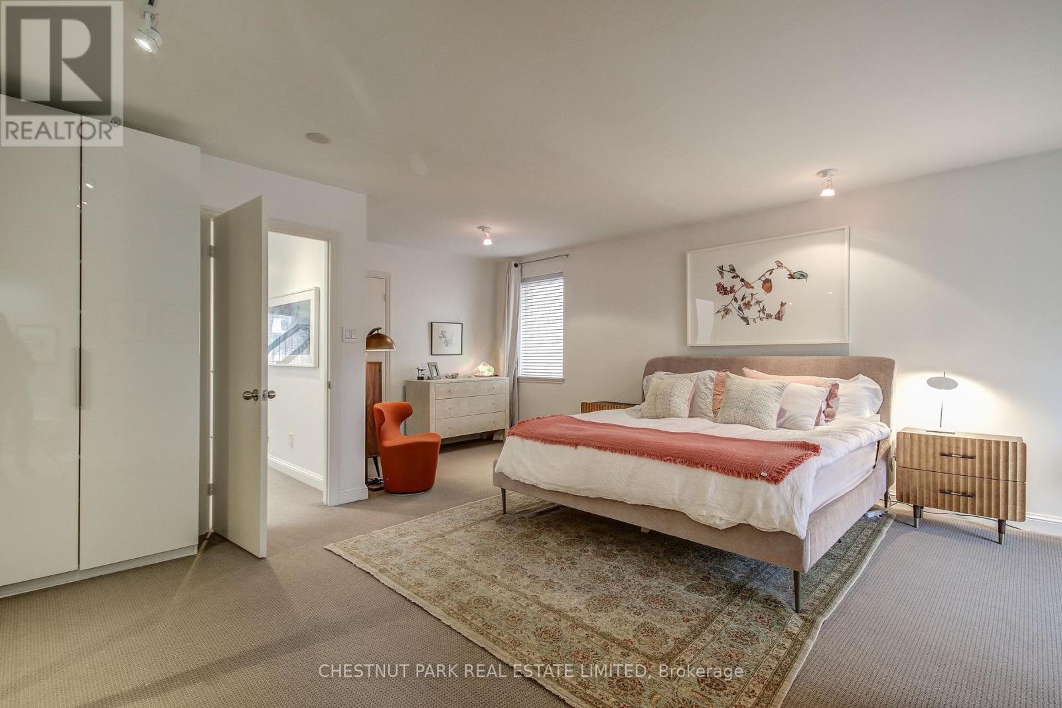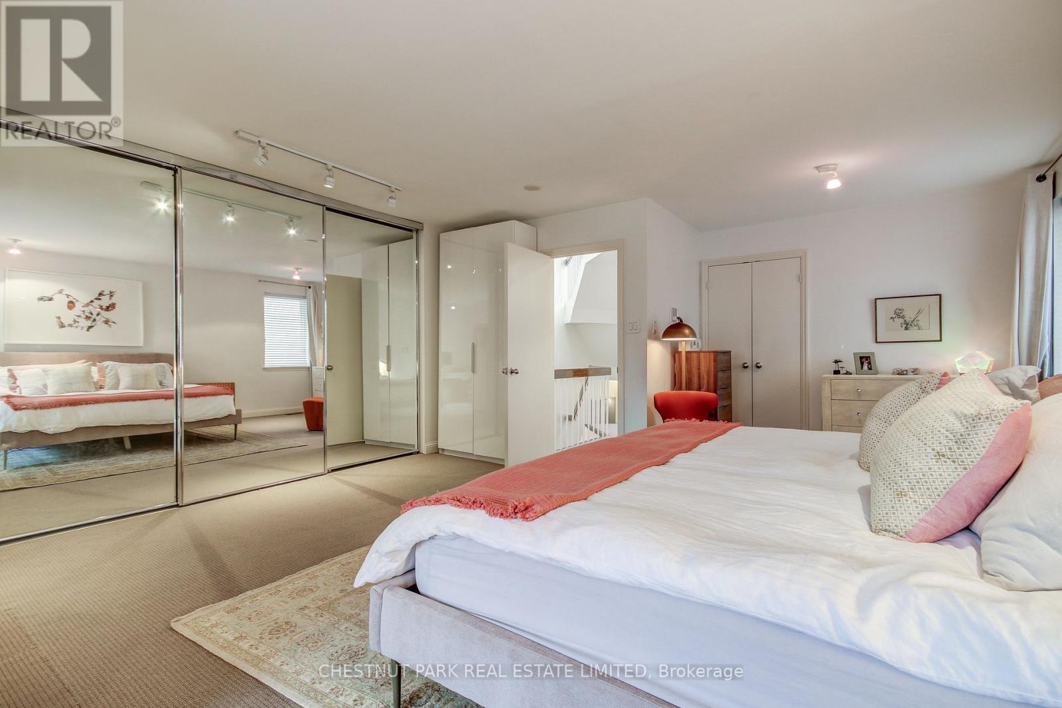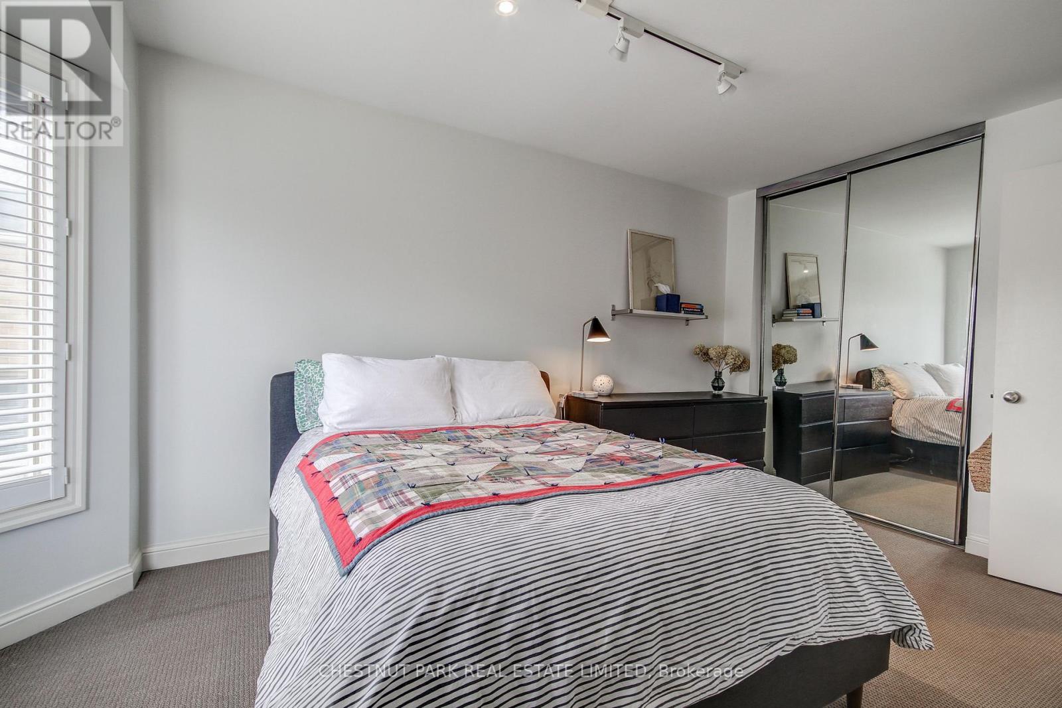48 Oxton Avenue Toronto, Ontario M5P 1L9
$7,800 Monthly
*SHORT TERM LEASE* February 1st-May 31st, 2025.Centrally located in coveted Chaplin Estates, this spacious, renovated & furnished home has a fabulous layout, mod vibe and stylish decor. Extremely comfortable & loaded with conveniences, the main floor has a front-hall closet, eat-in kitchen, powder room & open-concept living and dining room with gas fireplace. The large primary bedroom is the perfect end-of-day retreat with a 3 piece ensuite, loads of storage and expansive windows overlooking mature trees and the Beltline. A second good-sized bedroom has a balcony & closet. A bright third floor bedroom/office has glass doors that lead to a rooftop deck while the lower level has a walkout to a patio & easy access to the built-in garage. Close to the Kay Gardner Beltline, UCC, the TTC, Forest Hill Village and Yonge St's many shops and cafes. Offered for a short term lease of 4 months. **EXTRAS** Fabulous lifestyle opportunity! Utilities included! Slightly longer lease term may be possible. (id:58043)
Property Details
| MLS® Number | C11906335 |
| Property Type | Single Family |
| Community Name | Yonge-St. Clair |
| AmenitiesNearBy | Park, Place Of Worship, Public Transit |
| ParkingSpaceTotal | 3 |
Building
| BathroomTotal | 4 |
| BedroomsAboveGround | 3 |
| BedroomsTotal | 3 |
| Appliances | Blinds |
| BasementFeatures | Walk Out |
| BasementType | N/a |
| ConstructionStyleAttachment | Semi-detached |
| CoolingType | Central Air Conditioning |
| ExteriorFinish | Brick |
| FireplacePresent | Yes |
| FlooringType | Tile |
| HalfBathTotal | 1 |
| HeatingFuel | Natural Gas |
| HeatingType | Forced Air |
| StoriesTotal | 3 |
| SizeInterior | 2499.9795 - 2999.975 Sqft |
| Type | House |
| UtilityWater | Municipal Water |
Parking
| Garage |
Land
| Acreage | No |
| LandAmenities | Park, Place Of Worship, Public Transit |
| Sewer | Sanitary Sewer |
Rooms
| Level | Type | Length | Width | Dimensions |
|---|---|---|---|---|
| Second Level | Primary Bedroom | 8.08 m | 4.99 m | 8.08 m x 4.99 m |
| Second Level | Bedroom 2 | 4 m | 3.88 m | 4 m x 3.88 m |
| Third Level | Bedroom 3 | 5.2 m | 3.02 m | 5.2 m x 3.02 m |
| Lower Level | Media | 6.8 m | 4.74 m | 6.8 m x 4.74 m |
| Lower Level | Laundry Room | 2.84 m | 1.46 m | 2.84 m x 1.46 m |
| Main Level | Living Room | 5.74 m | 5.56 m | 5.74 m x 5.56 m |
| Main Level | Dining Room | 3.14 m | 5.56 m | 3.14 m x 5.56 m |
| Main Level | Kitchen | 6.58 m | 2.59 m | 6.58 m x 2.59 m |
Utilities
| Cable | Available |
| Sewer | Available |
https://www.realtor.ca/real-estate/27764902/48-oxton-avenue-toronto-yonge-st-clair-yonge-st-clair
Interested?
Contact us for more information
Alison Cook
Salesperson

















