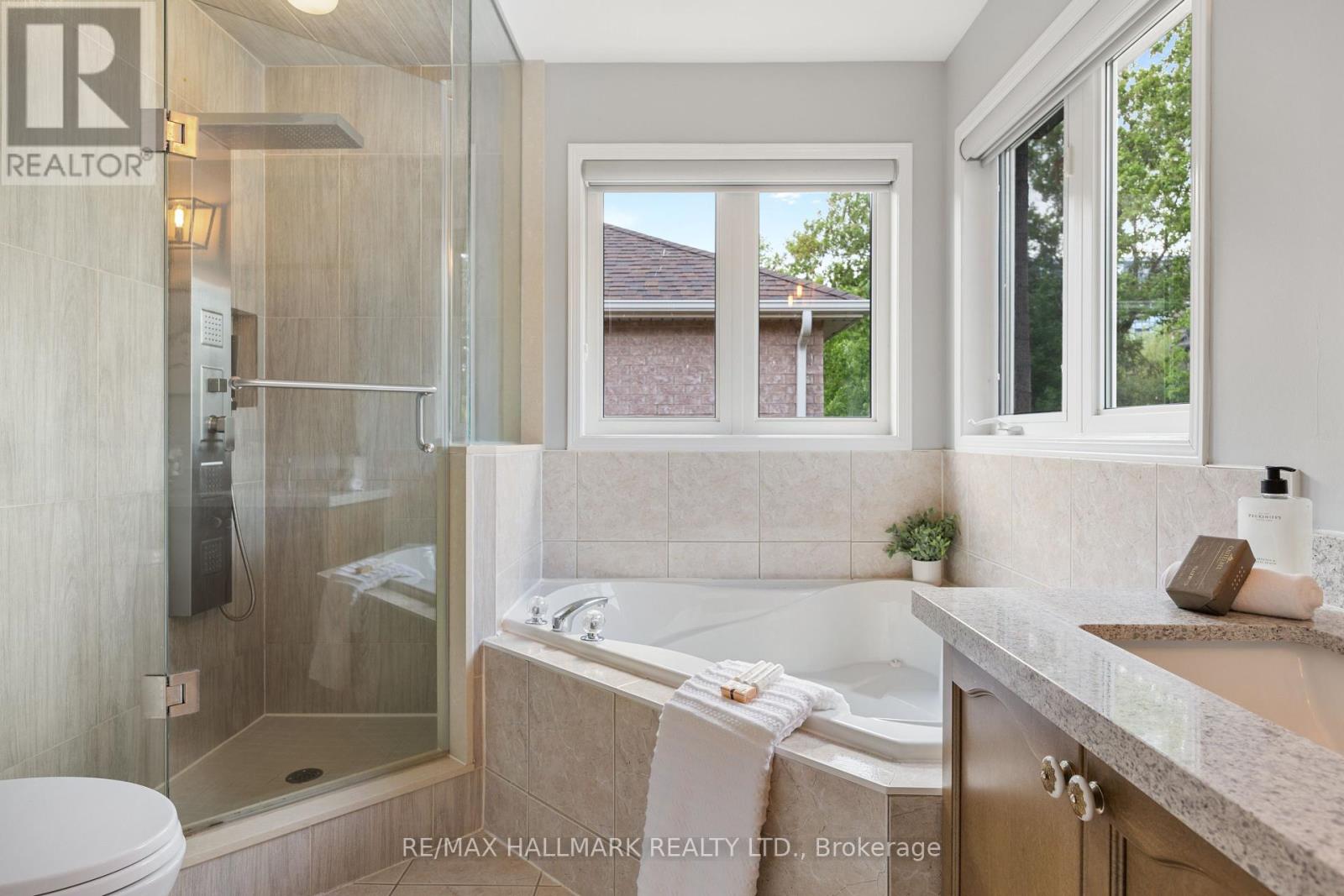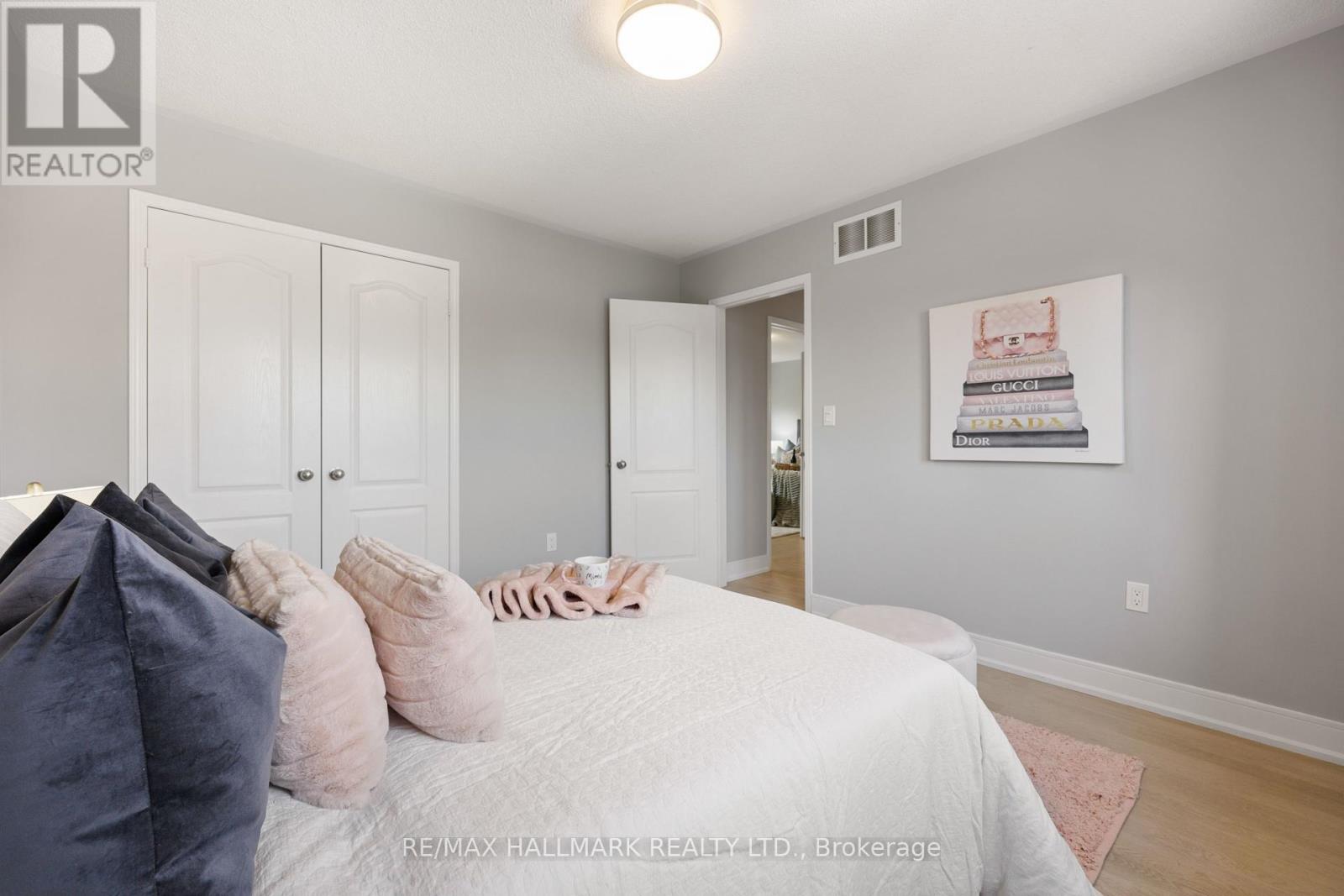48 Post Oak Drive Richmond Hill (Jefferson), Ontario L4E 4G9
$1,599,000
Luxury Family Home surrounded by Multi-Millions Houses in a Quiet Cul-De-SacThis fully renovated, well-sought-after home is situated in a peaceful, family-oriented neighborhood on a quiet cul-de-sac, minutes away from Yonge Street and public transportation, and steps away from shopping, parks, and trails. Located near the highly-ranked Trillium Woods Public School, this home is perfect for families seeking quality education and a vibrant community.Inside, you'll find a custom-made kitchen with plenty of cabinet space, top-of-the-line built-in stainless steel appliances, gas stove, a waterfall-style kitchen island, and a quality and solid slab backsplash. The kitchen floor and washrooms feature high-quality Italian tiles. The entire home boasts elegant hardwood flooring, custom-made stairs, and new window blinds, including a remote-controlled kitchen blind.The property features 3+1 bedrooms and 4 upgraded modern washrooms, each equipped with top-quality vanities and Rioble faucets. The spacious double garage, with newer-style garage doors and a newly paved driveway, accommodates up to 8 cars.The 9ft high ceilings enhance the airy atmosphere with plenty of natural light throughout the house. The front porch and redesigned landscape, including a retaining wall, add character to the exterior. The breakfast area opens to a huge 3-tier custom deck, ideal for outdoor dining and relaxation.The finished basement includes 1 bedroom and a recreation room, offering additional living space or a guest suite. Don't miss the opportunity to make this exceptional property your own. (id:58043)
Property Details
| MLS® Number | N9265818 |
| Property Type | Single Family |
| Community Name | Jefferson |
| AmenitiesNearBy | Park, Public Transit, Schools |
| CommunityFeatures | Community Centre |
| Features | Cul-de-sac, Irregular Lot Size, Ravine, Carpet Free |
| ParkingSpaceTotal | 7 |
Building
| BathroomTotal | 4 |
| BedroomsAboveGround | 3 |
| BedroomsBelowGround | 1 |
| BedroomsTotal | 4 |
| Amenities | Fireplace(s) |
| Appliances | Oven - Built-in, Central Vacuum, Dishwasher, Dryer, Microwave, Refrigerator, Stove, Washer |
| BasementDevelopment | Finished |
| BasementType | N/a (finished) |
| ConstructionStyleAttachment | Detached |
| CoolingType | Central Air Conditioning |
| ExteriorFinish | Brick |
| FireplacePresent | Yes |
| FireplaceTotal | 1 |
| FlooringType | Hardwood, Tile, Laminate |
| FoundationType | Concrete |
| HalfBathTotal | 1 |
| HeatingFuel | Natural Gas |
| HeatingType | Forced Air |
| StoriesTotal | 2 |
| Type | House |
| UtilityWater | Municipal Water |
Parking
| Attached Garage |
Land
| Acreage | No |
| LandAmenities | Park, Public Transit, Schools |
| Sewer | Sanitary Sewer |
| SizeDepth | 93 Ft ,5 In |
| SizeFrontage | 46 Ft ,9 In |
| SizeIrregular | 46.83 X 93.43 Ft ; 46.83 X 78.80 X 44.33 X 93.43 |
| SizeTotalText | 46.83 X 93.43 Ft ; 46.83 X 78.80 X 44.33 X 93.43 |
Rooms
| Level | Type | Length | Width | Dimensions |
|---|---|---|---|---|
| Basement | Bedroom | 4.06 m | 3.52 m | 4.06 m x 3.52 m |
| Basement | Recreational, Games Room | 7.92 m | 3.48 m | 7.92 m x 3.48 m |
| Basement | Laundry Room | 2.75 m | 1.07 m | 2.75 m x 1.07 m |
| Main Level | Living Room | 5.6 m | 3.5 m | 5.6 m x 3.5 m |
| Main Level | Dining Room | 5.6 m | 3.5 m | 5.6 m x 3.5 m |
| Main Level | Family Room | 4.5 m | 3.5 m | 4.5 m x 3.5 m |
| Main Level | Kitchen | 5.1 m | 4.1 m | 5.1 m x 4.1 m |
| Upper Level | Primary Bedroom | 4.61 m | 3.52 m | 4.61 m x 3.52 m |
| Upper Level | Bedroom 2 | 3.86 m | 1 m | 3.86 m x 1 m |
| Upper Level | Bedroom 3 | 3.37 m | 3.52 m | 3.37 m x 3.52 m |
https://www.realtor.ca/real-estate/27321680/48-post-oak-drive-richmond-hill-jefferson-jefferson
Interested?
Contact us for more information
Amir Nazimy
Salesperson
9555 Yonge Street #201
Richmond Hill, Ontario L4C 9M5










































