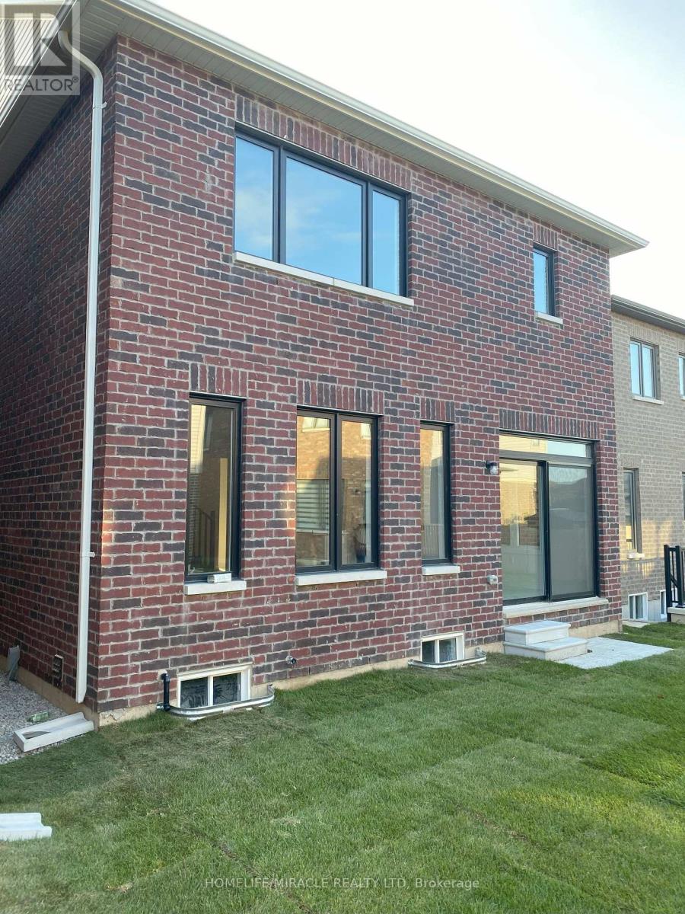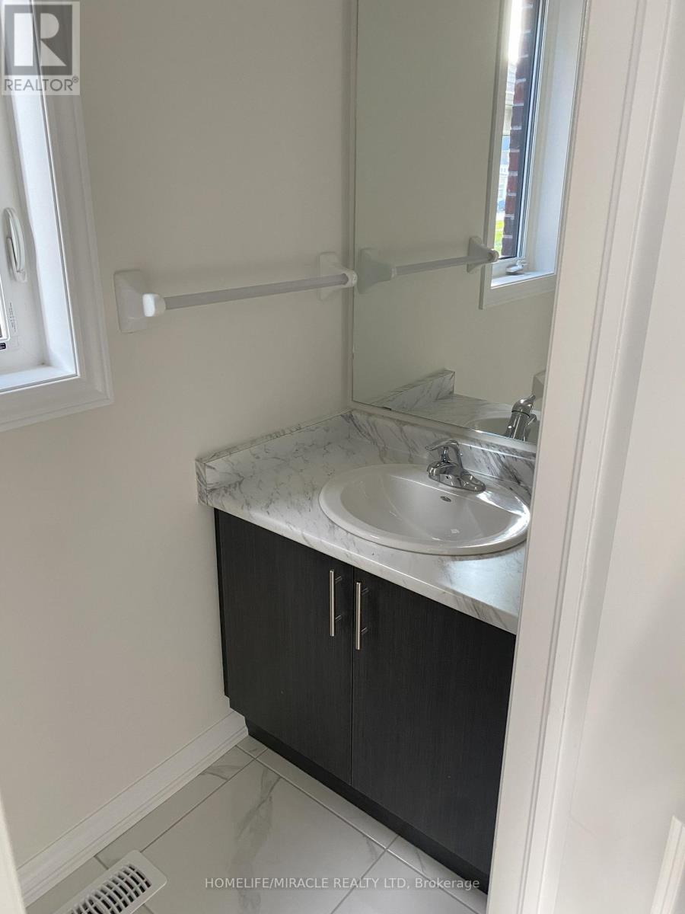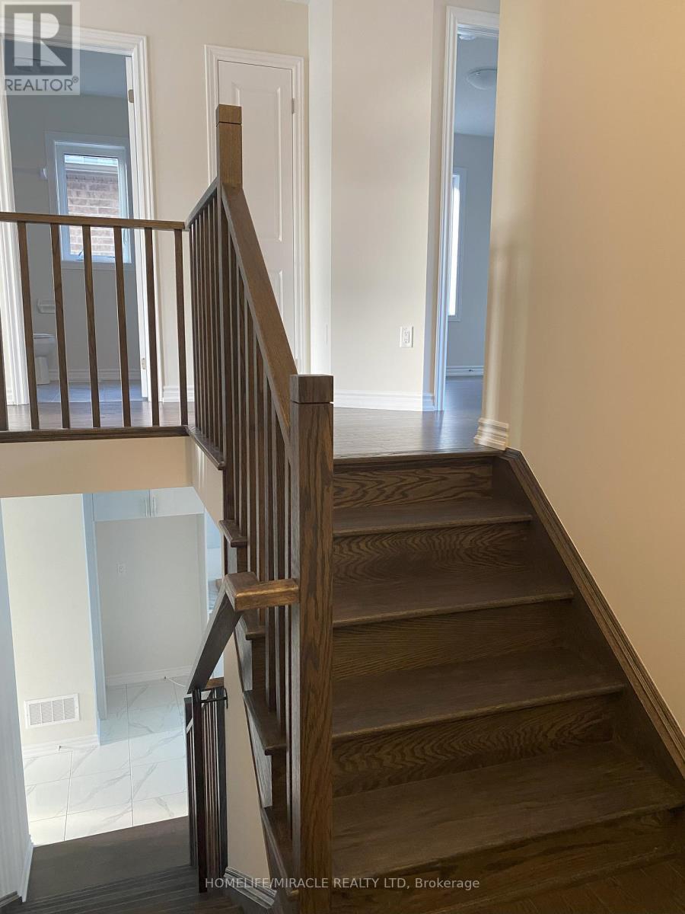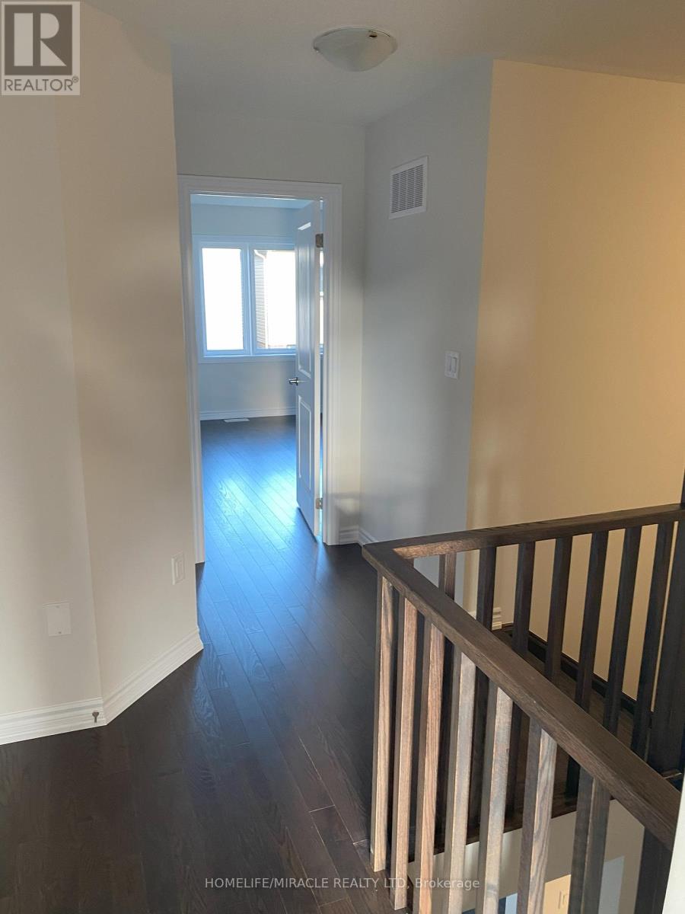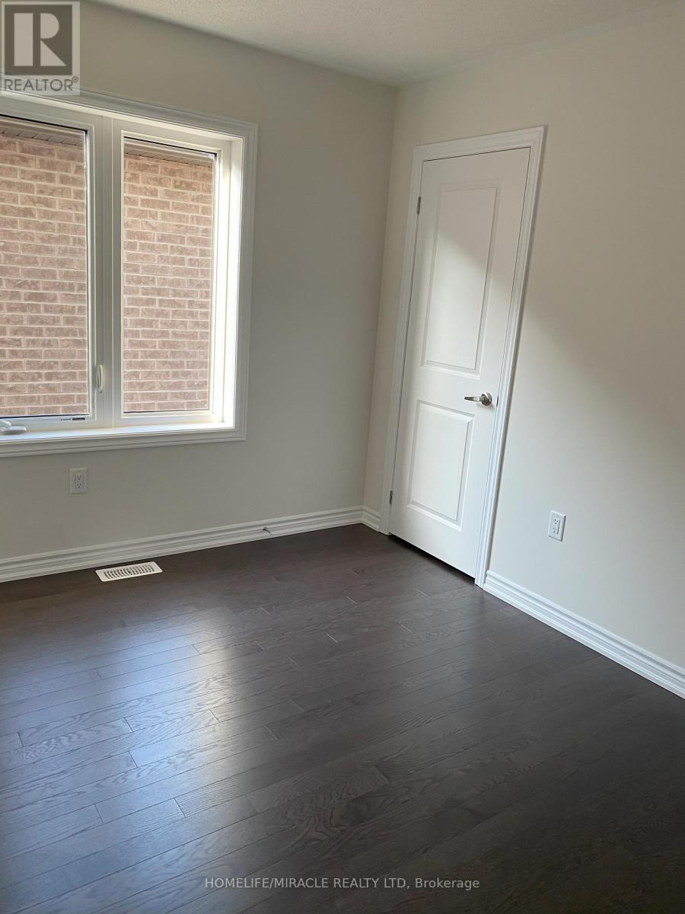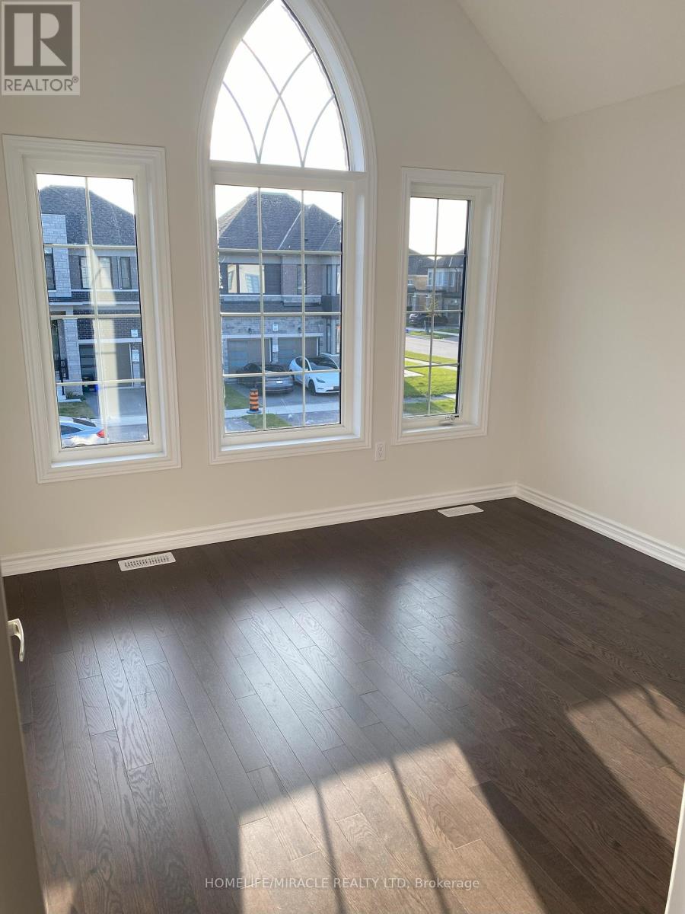48 Prudhoe Terrace Barrie, Ontario L9J 0W2
4 Bedroom
3 Bathroom
1499.9875 - 1999.983 sqft
Central Air Conditioning
Forced Air
$3,000 Monthly
Welcome to this brand-new detach home with Four spacious bedrooms, a fully upgraded kitchen with new appliances. The living room features hardwood flooring. The home includes 2 full bathrooms and a powder room. Enjoy the generous backyard and convenient location with easy access to amenities. Schedule a viewing today! (id:58043)
Property Details
| MLS® Number | S11907638 |
| Property Type | Single Family |
| Community Name | Innis-Shore |
| AmenitiesNearBy | Beach, Hospital, Park, Public Transit |
| ParkingSpaceTotal | 6 |
Building
| BathroomTotal | 3 |
| BedroomsAboveGround | 4 |
| BedroomsTotal | 4 |
| Appliances | Dishwasher, Dryer, Refrigerator, Stove, Washer |
| BasementDevelopment | Unfinished |
| BasementType | N/a (unfinished) |
| ConstructionStyleAttachment | Detached |
| CoolingType | Central Air Conditioning |
| ExteriorFinish | Brick, Concrete |
| FoundationType | Concrete |
| HalfBathTotal | 1 |
| HeatingFuel | Natural Gas |
| HeatingType | Forced Air |
| StoriesTotal | 2 |
| SizeInterior | 1499.9875 - 1999.983 Sqft |
| Type | House |
| UtilityWater | Municipal Water |
Parking
| Attached Garage |
Land
| Acreage | No |
| LandAmenities | Beach, Hospital, Park, Public Transit |
| SizeDepth | 92 Ft |
| SizeFrontage | 33 Ft |
| SizeIrregular | 33 X 92 Ft |
| SizeTotalText | 33 X 92 Ft |
Rooms
| Level | Type | Length | Width | Dimensions |
|---|---|---|---|---|
| Second Level | Bedroom | 2.8 m | 3.3 m | 2.8 m x 3.3 m |
| Second Level | Primary Bedroom | 4.81 m | 4.02 m | 4.81 m x 4.02 m |
| Second Level | Bedroom 2 | 4.02 m | 4.01 m | 4.02 m x 4.01 m |
| Second Level | Bedroom 3 | 3.41 m | 3.65 m | 3.41 m x 3.65 m |
| Second Level | Bedroom 4 | 3.23 m | 3.04 m | 3.23 m x 3.04 m |
| Second Level | Bathroom | 3.3 m | 2.8 m | 3.3 m x 2.8 m |
| Main Level | Kitchen | 3.01 m | 4.25 m | 3.01 m x 4.25 m |
| Main Level | Eating Area | 3.01 m | 3.1 m | 3.01 m x 3.1 m |
| Main Level | Family Room | 4.57 m | 5.54 m | 4.57 m x 5.54 m |
Utilities
| Cable | Available |
| Sewer | Available |
https://www.realtor.ca/real-estate/27767362/48-prudhoe-terrace-barrie-innis-shore-innis-shore
Interested?
Contact us for more information
Lovejit Singh
Salesperson
Homelife/miracle Realty Ltd
20-470 Chrysler Drive
Brampton, Ontario L6S 0C1
20-470 Chrysler Drive
Brampton, Ontario L6S 0C1




