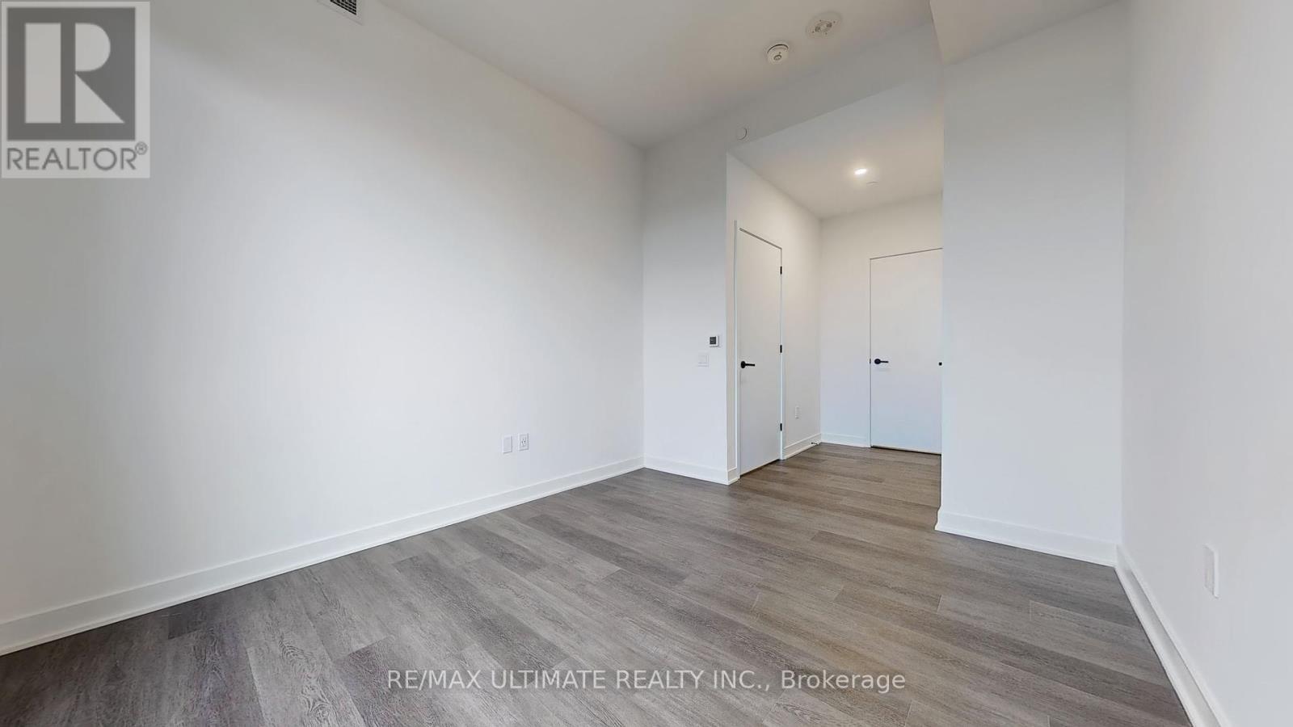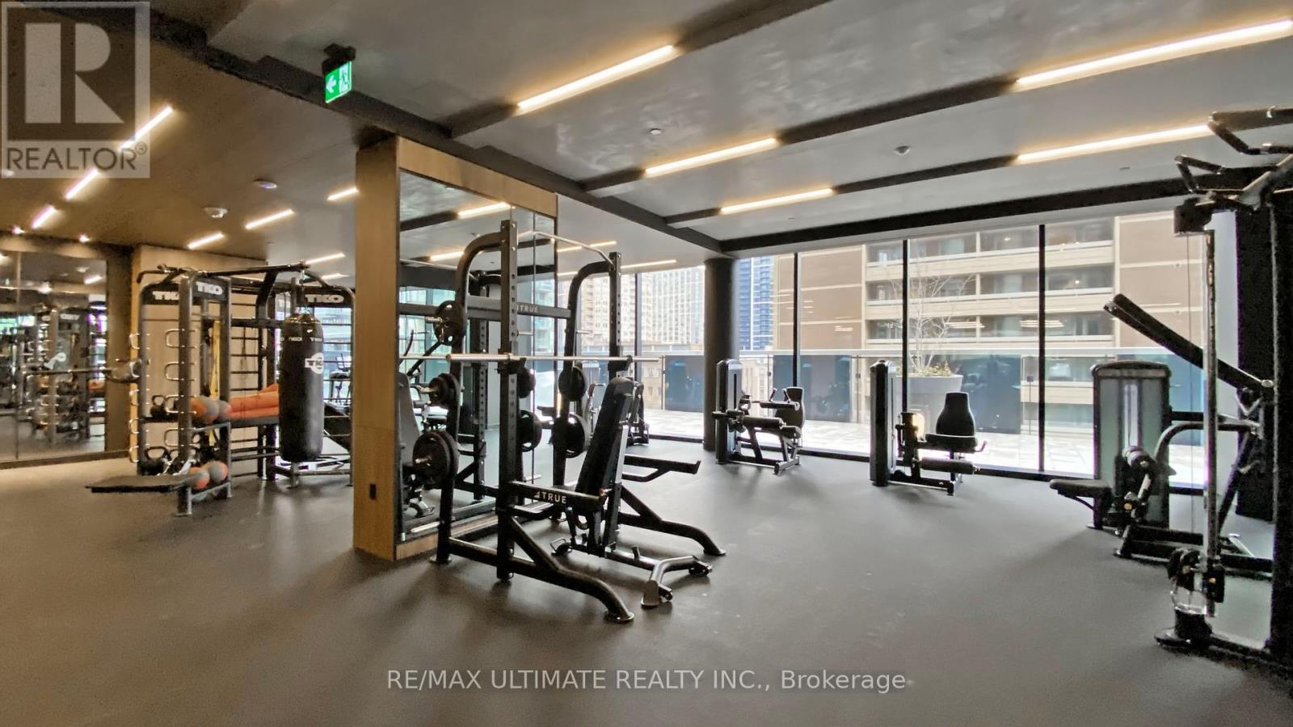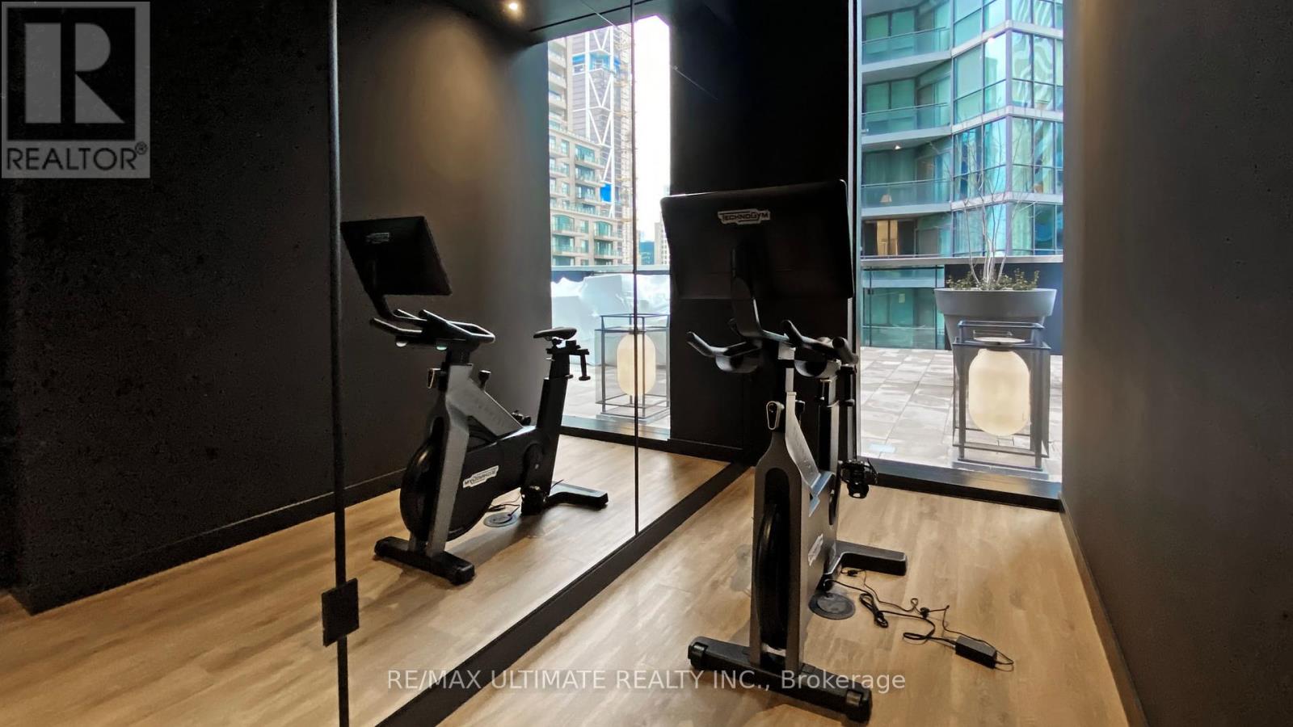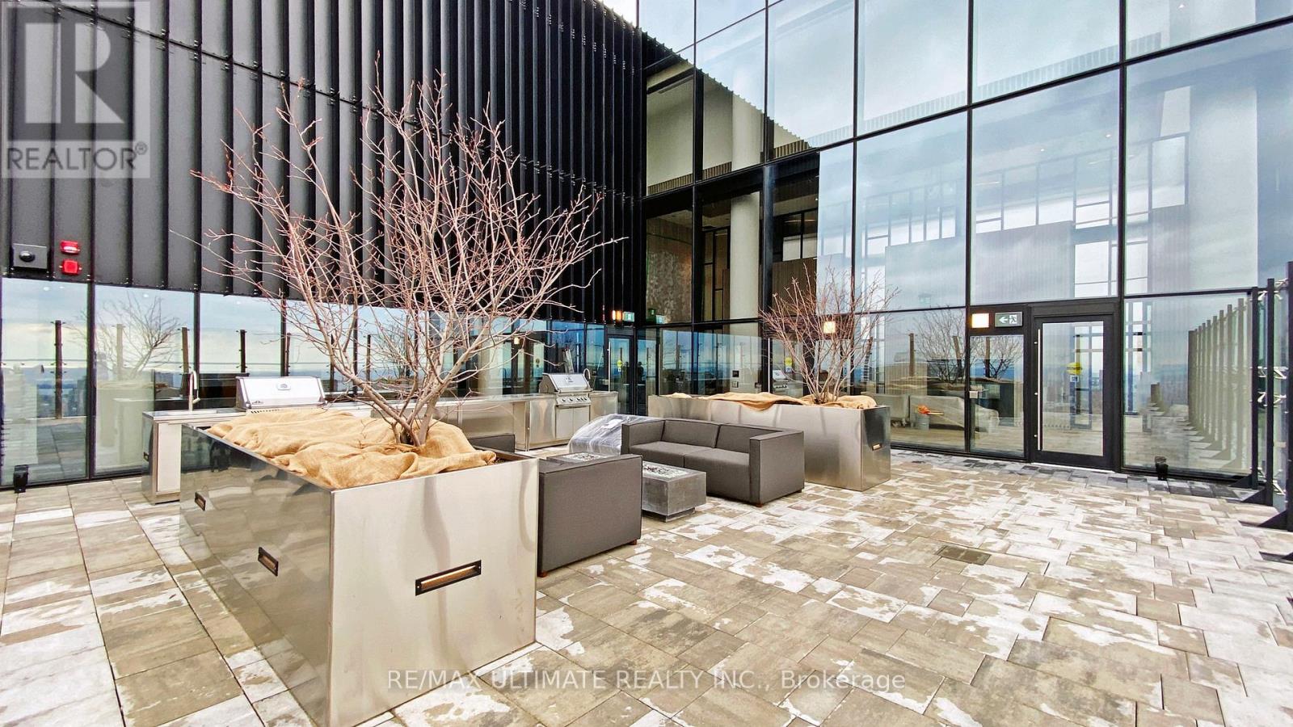4802 - 55 Charles Street E Toronto, Ontario M4Y 0J1
$3,800 Monthly
Indulge in luxury living at 55C Bloor Yorkville Residences Designed By Renowned Designer Cecconi Simone. This Brand New Never Lived in 2 Bedroom, 2 Bathroom has over 1000 sqft Living Space and 10' Smooth Ceilings. Stylish Open Concept Layout With A Modern Kitchen With Integrated Appliances and Breathtaking City Skyline Views And The CN Tower. Kitchen Cabinets have been upgraded and Motorized Blinds Throughout the Unit. Upgraded EV Parking Spot and Locker Included. Over 20,000 sqft Of Amenities; Concierge, State of the Art Fitness Centre, Yoga Studio, Steam Rooms, Multiple Indoor and Outdoor Lounge Spaces with Kitchen, Outdoor BBQ, Dining, and Study Areas, Party Room, Guest Suite, Pet Spa, and Much more...Great Location, Steps to Yonge and Bloor, Yorkville, Restaurants, Shops, TTC, Close to U of T, And Much more... **** EXTRAS **** Key Deposit $600 includes One Set of Keys Plus Parking Remote, 4 Blinds Remote and Charger. Tenant Insurance Required at least $2M. (id:58043)
Property Details
| MLS® Number | C11896069 |
| Property Type | Single Family |
| Community Name | Church-Yonge Corridor |
| AmenitiesNearBy | Public Transit, Hospital |
| CommunityFeatures | Pet Restrictions |
| Features | Balcony, Carpet Free, In Suite Laundry |
| ParkingSpaceTotal | 1 |
| ViewType | View |
Building
| BathroomTotal | 2 |
| BedroomsAboveGround | 2 |
| BedroomsTotal | 2 |
| Amenities | Security/concierge, Exercise Centre, Party Room, Storage - Locker |
| Appliances | Blinds, Dishwasher, Dryer, Hood Fan, Microwave, Oven, Refrigerator, Stove, Washer |
| CoolingType | Central Air Conditioning |
| ExteriorFinish | Concrete |
| FlooringType | Hardwood |
| SizeInterior | 999.992 - 1198.9898 Sqft |
| Type | Apartment |
Parking
| Underground |
Land
| Acreage | No |
| LandAmenities | Public Transit, Hospital |
Rooms
| Level | Type | Length | Width | Dimensions |
|---|---|---|---|---|
| Flat | Living Room | 4.94 m | 5.27 m | 4.94 m x 5.27 m |
| Flat | Dining Room | 4.94 m | 5.27 m | 4.94 m x 5.27 m |
| Flat | Kitchen | 4.94 m | 5.27 m | 4.94 m x 5.27 m |
| Flat | Primary Bedroom | 5.88 m | 3.08 m | 5.88 m x 3.08 m |
| Flat | Bedroom 2 | 3.63 m | 2.62 m | 3.63 m x 2.62 m |
Interested?
Contact us for more information
Le Hang Trieu
Salesperson
1739 Bayview Ave.
Toronto, Ontario M4G 3C1
Jacky Man
Broker
1739 Bayview Ave.
Toronto, Ontario M4G 3C1






































