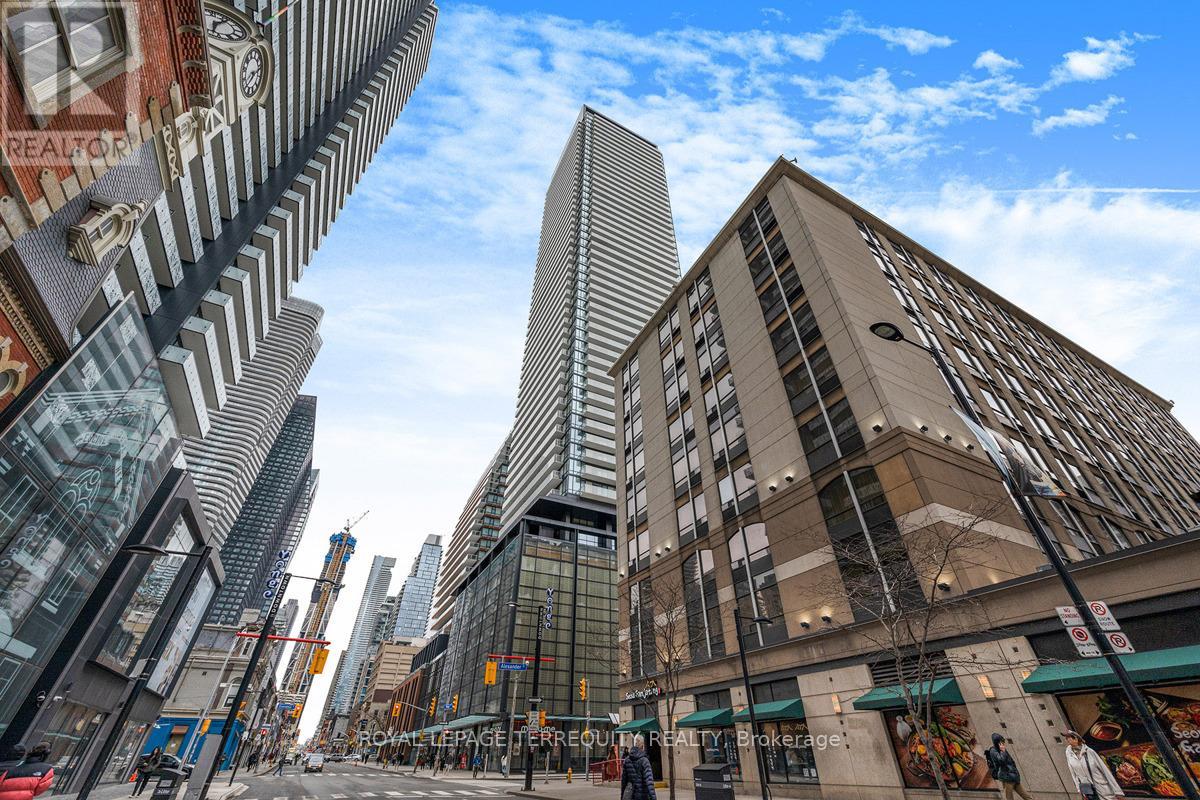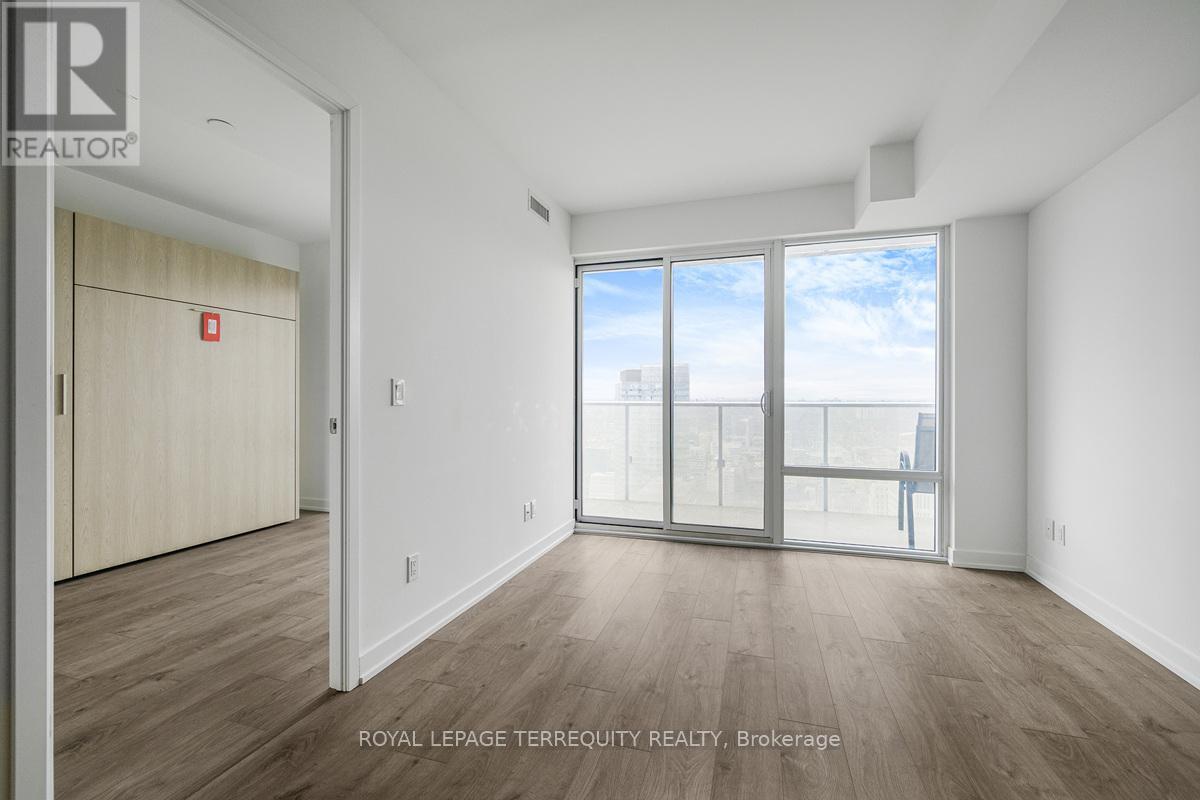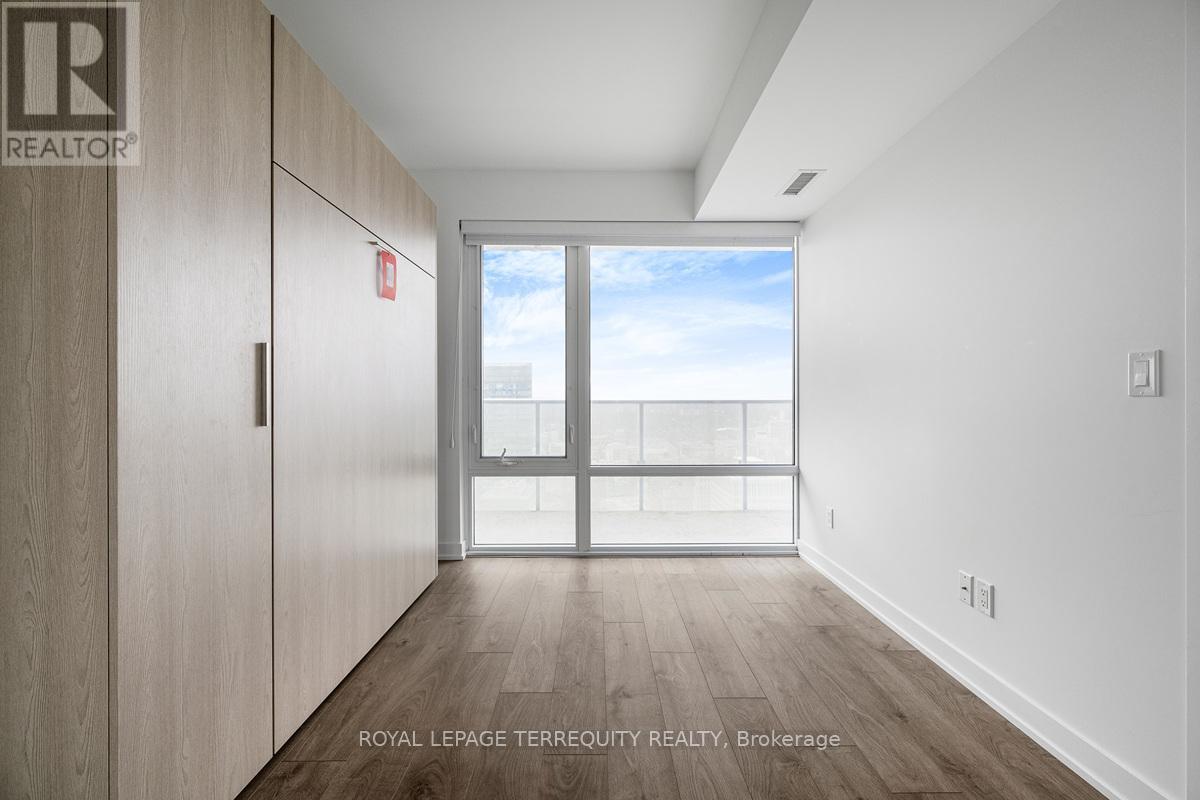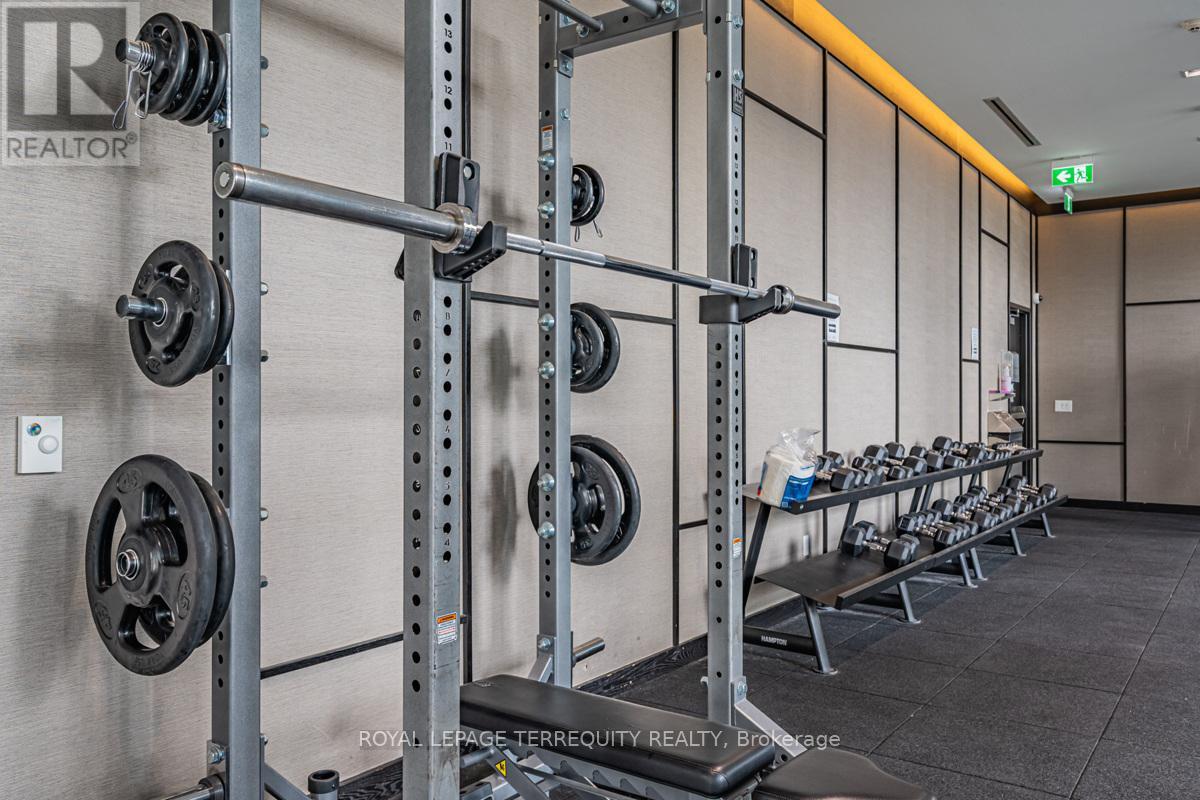4813 - 501 Yonge Street Toronto, Ontario M4Y 0G8
$2,350 Monthly
Welcome to TeaHouse, a modern and beautifully designed condominium located in the heart of Toronto's vibrant downtown core. This west-facing suite, situated on the 48th floor, offers breathtaking panoramic views of the sunset. The floor-to-ceiling windows flood the living space with an abundance of natural light, creating a bright and airy atmosphere that enhances the overall living experience. The efficient layout includes a separate den, providing a versatile space that can easily serve as both a home office and a peaceful retreat for relaxation. Whether you're working from home or unwinding after a busy day, this space offers the perfect balance of functionality and comfort. Residents of TeaHouse enjoy access to a wide range of world-class amenities that elevate everyday living. These include concierge services, a fully-equipped gym, a media room, an outdoor pool, a sauna, and much more. These facilities are designed to enhance your lifestyle and offer a high standard of convenience and luxury. The location of TeaHouse is unbeatable, with a walk score of 99, making it incredibly convenient to enjoy the best that downtown Toronto has to offer. Within walking distance, you'll find an array of shops, restaurants, entertainment options, and all the amenities you need for everyday life. Living at TeaHouse isn't just about having a place to call home, it's about embracing a vibrant lifestyle in one of Toronto's most sought-after neighbourhoods. Experience modern living at its finest in this luxurious condominium. (id:58043)
Property Details
| MLS® Number | C12054781 |
| Property Type | Single Family |
| Neigbourhood | University—Rosedale |
| Community Name | Church-Yonge Corridor |
| AmenitiesNearBy | Hospital, Park, Place Of Worship, Public Transit, Schools |
| CommunityFeatures | Pet Restrictions |
| Features | Balcony |
| ViewType | View |
Building
| BathroomTotal | 1 |
| BedroomsAboveGround | 1 |
| BedroomsBelowGround | 1 |
| BedroomsTotal | 2 |
| Age | New Building |
| Amenities | Security/concierge, Exercise Centre, Party Room, Sauna |
| CoolingType | Central Air Conditioning |
| ExteriorFinish | Concrete |
| FlooringType | Laminate |
| HeatingFuel | Natural Gas |
| HeatingType | Forced Air |
| SizeInterior | 499.9955 - 598.9955 Sqft |
| Type | Apartment |
Parking
| Underground | |
| Garage |
Land
| Acreage | No |
| LandAmenities | Hospital, Park, Place Of Worship, Public Transit, Schools |
Rooms
| Level | Type | Length | Width | Dimensions |
|---|---|---|---|---|
| Flat | Living Room | 5.36 m | 3.07 m | 5.36 m x 3.07 m |
| Flat | Dining Room | 5.36 m | 3.07 m | 5.36 m x 3.07 m |
| Flat | Kitchen | 5.36 m | 3.07 m | 5.36 m x 3.07 m |
| Flat | Primary Bedroom | 3.25 m | 2.77 m | 3.25 m x 2.77 m |
| Flat | Den | 2.36 m | 1.55 m | 2.36 m x 1.55 m |
Interested?
Contact us for more information
Paul Musca
Salesperson
800 King Street W Unit 102
Toronto, Ontario M5V 3M7









































