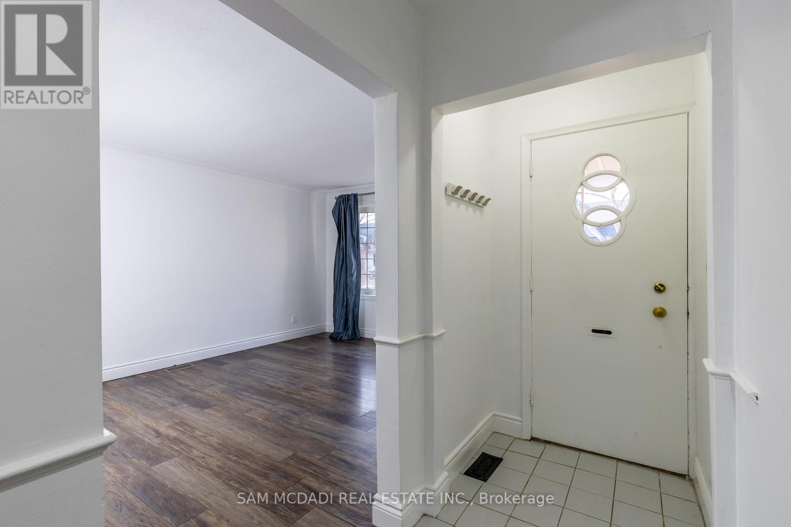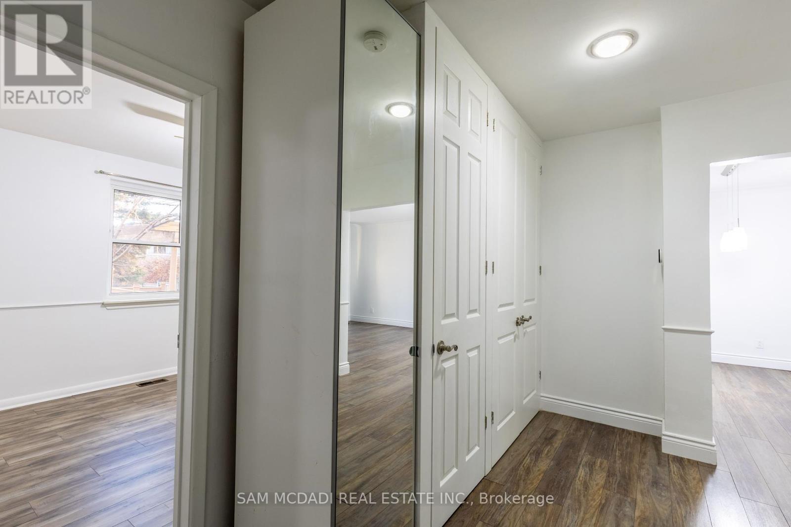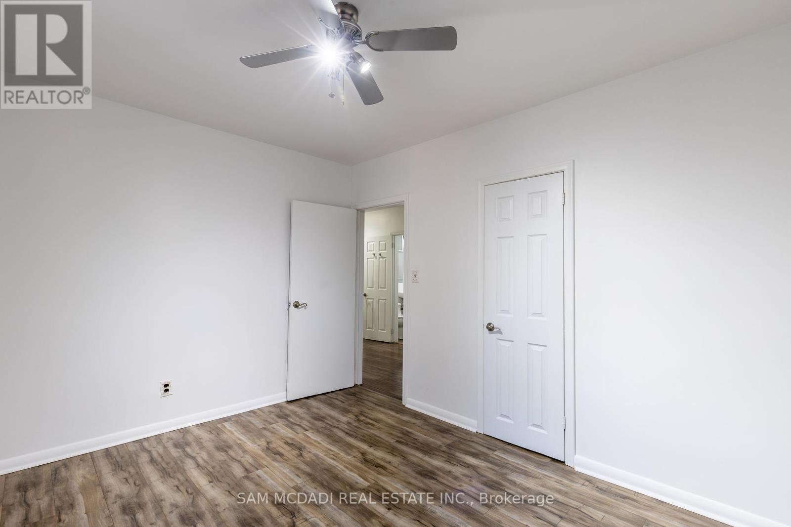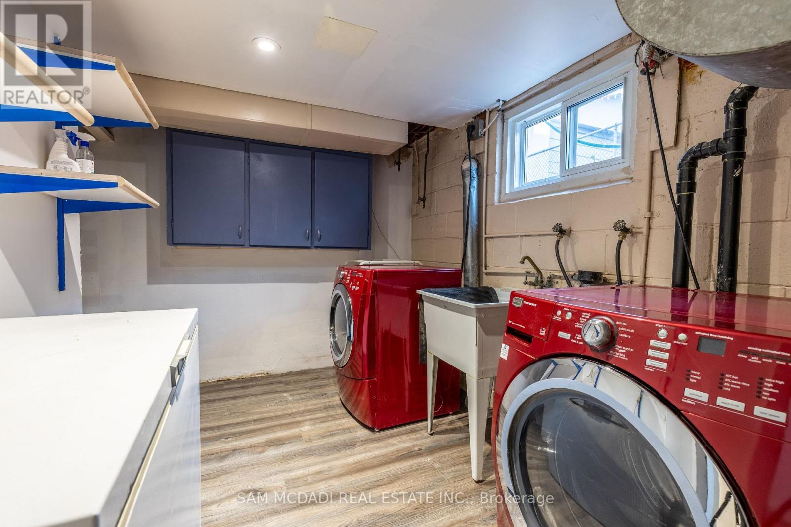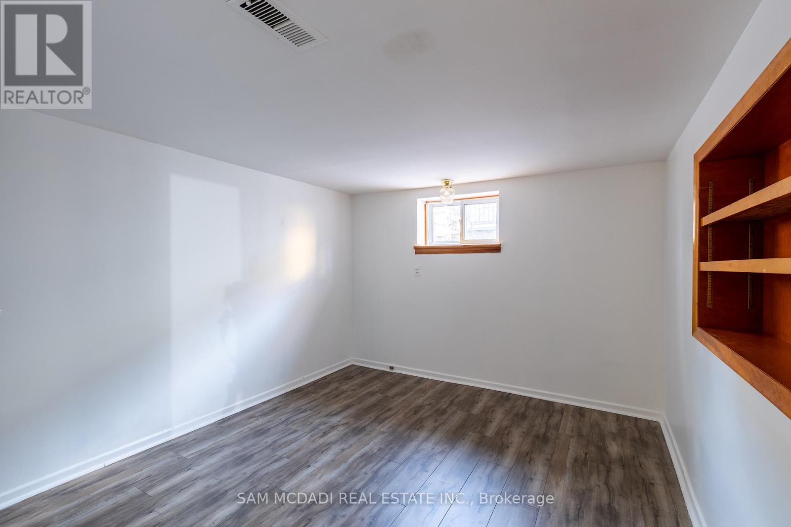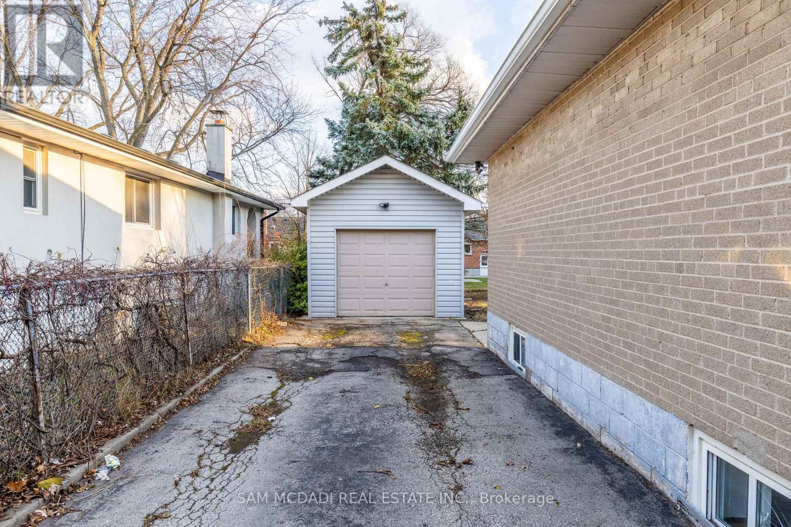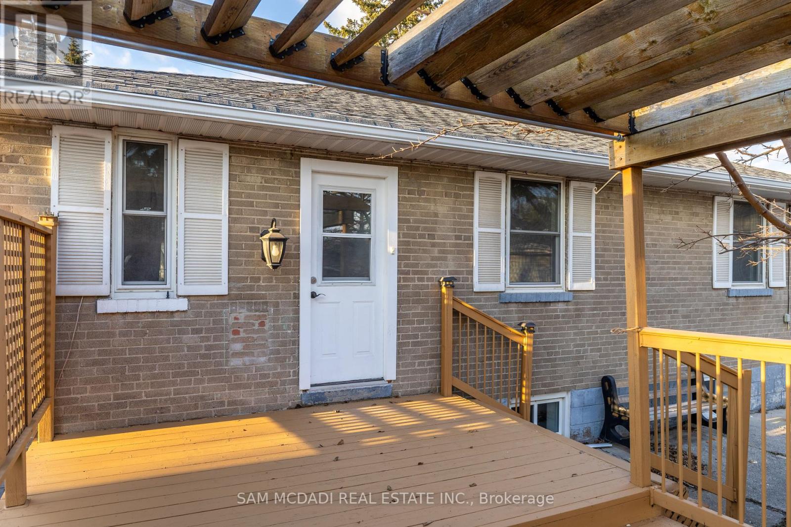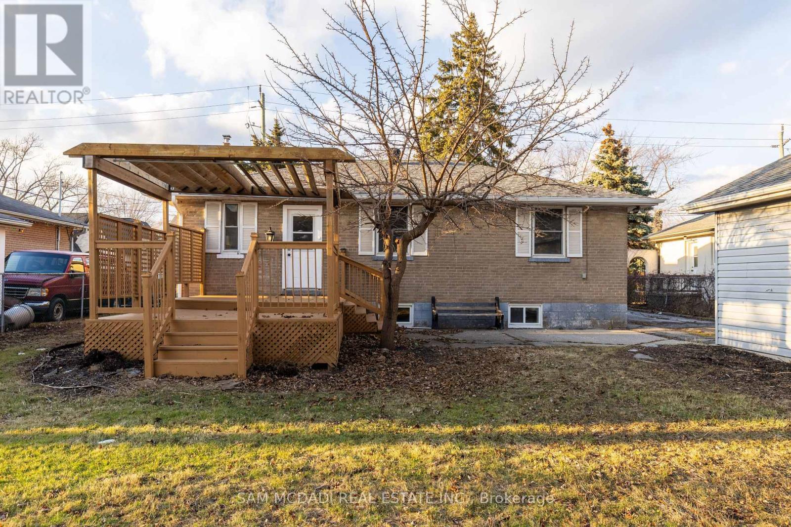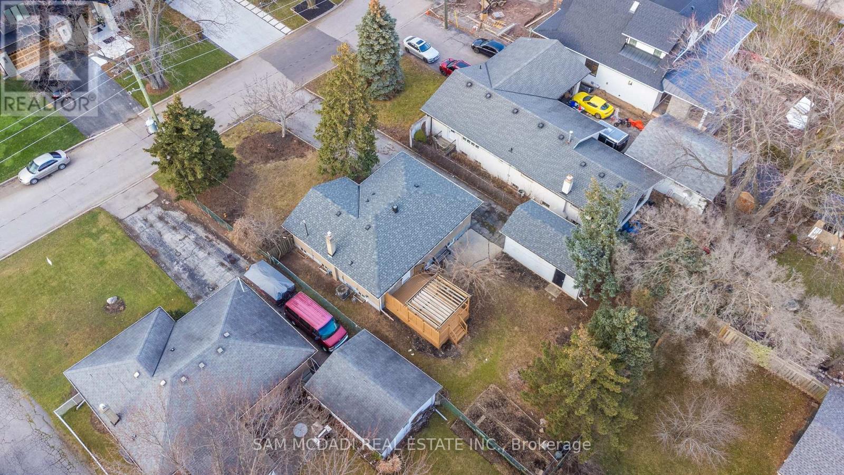482 Brookside Drive Oakville, Ontario L6K 1R3
$3,995 Monthly
Welcome to 482 Brookside Drive, a beautifully updated detached bungalow in the sought-after East Bronte area of Oakville. This versatile home features 3 bright bedrooms on the main level and 2 additional bedrooms in the fully finished basement, complete with its own kitchen, making it perfect for extended families, shared accommodations, or those seeking added flexibility. The main floor boasts stainless steel appliances and a modern aesthetic with fresh paint and new vinyl flooring throughout. Enjoy the convenience of a detached garage, parking for up to six cars, and a large 60 x 125 ft lot offering outdoor space for relaxation or entertaining. Ideally located close to top-rated schools, parks, shopping, transit, and major highways, this property provides easy access to downtown Oakville, Lake Ontario, and nearby amenities. A perfect blend of comfort, functionality, and location awaits (id:58043)
Property Details
| MLS® Number | W11890639 |
| Property Type | Single Family |
| Community Name | 1020 - WO West |
| Features | Carpet Free |
| ParkingSpaceTotal | 6 |
| Structure | Deck |
Building
| BathroomTotal | 2 |
| BedroomsAboveGround | 3 |
| BedroomsBelowGround | 2 |
| BedroomsTotal | 5 |
| Appliances | Dryer, Washer, Window Coverings |
| ArchitecturalStyle | Bungalow |
| BasementDevelopment | Finished |
| BasementType | N/a (finished) |
| ConstructionStyleAttachment | Detached |
| CoolingType | Central Air Conditioning |
| ExteriorFinish | Brick |
| FlooringType | Vinyl |
| FoundationType | Block |
| HeatingFuel | Natural Gas |
| HeatingType | Forced Air |
| StoriesTotal | 1 |
| Type | House |
| UtilityWater | Municipal Water |
Parking
| Detached Garage |
Land
| Acreage | No |
| Sewer | Sanitary Sewer |
| SizeDepth | 125 Ft |
| SizeFrontage | 60 Ft |
| SizeIrregular | 60 X 125 Ft |
| SizeTotalText | 60 X 125 Ft |
Rooms
| Level | Type | Length | Width | Dimensions |
|---|---|---|---|---|
| Basement | Kitchen | 5.06 m | 3.38 m | 5.06 m x 3.38 m |
| Basement | Bedroom 4 | 3.71 m | 2.85 m | 3.71 m x 2.85 m |
| Basement | Bedroom 5 | 3.56 m | 2.49 m | 3.56 m x 2.49 m |
| Ground Level | Kitchen | 3.2 m | 4.88 m | 3.2 m x 4.88 m |
| Ground Level | Primary Bedroom | 4.37 m | 3.15 m | 4.37 m x 3.15 m |
| Ground Level | Bedroom 2 | 3.66 m | 3.05 m | 3.66 m x 3.05 m |
| Ground Level | Bedroom 3 | 3.84 m | 3.05 m | 3.84 m x 3.05 m |
https://www.realtor.ca/real-estate/27733116/482-brookside-drive-oakville-1020-wo-west-1020-wo-west
Interested?
Contact us for more information
Sam Allan Mcdadi
Salesperson
110 - 5805 Whittle Rd
Mississauga, Ontario L4Z 2J1
Leonard Howell
Broker of Record
110 - 5805 Whittle Rd
Mississauga, Ontario L4Z 2J1




