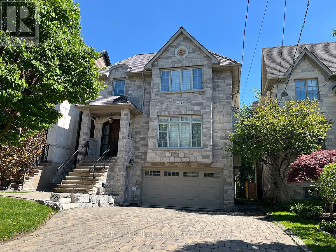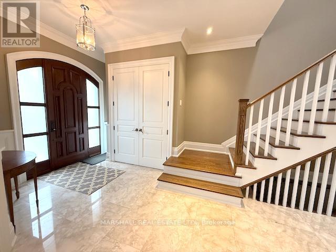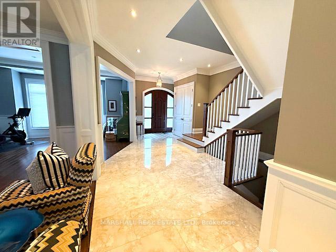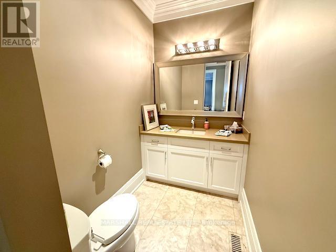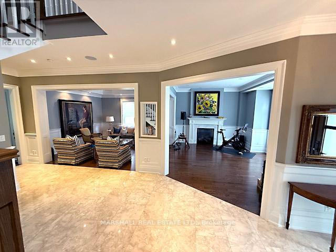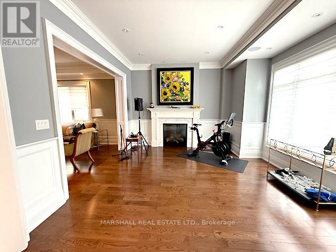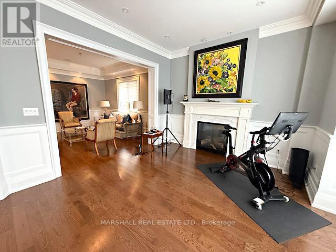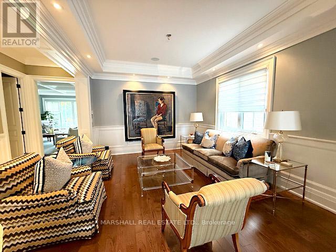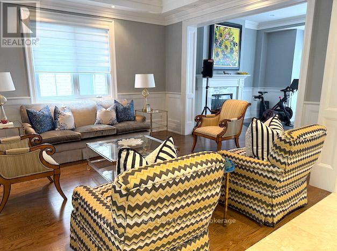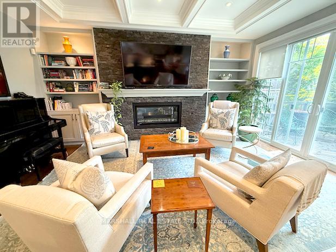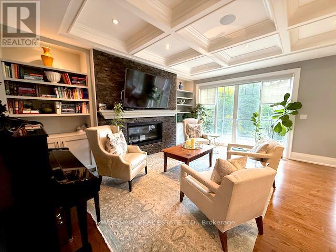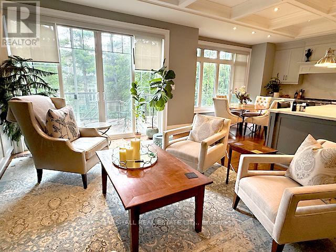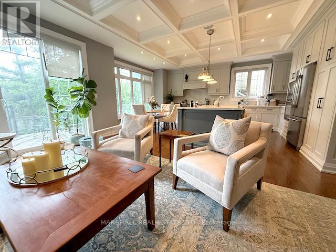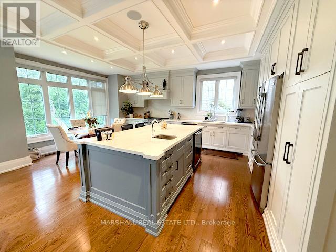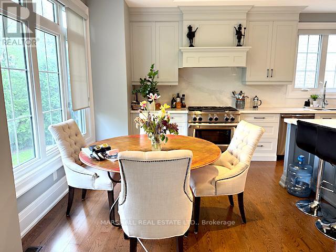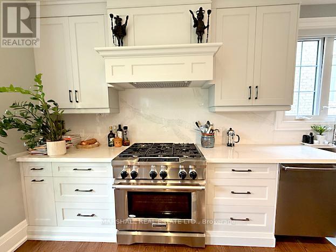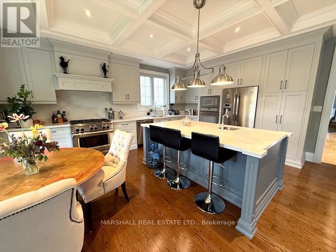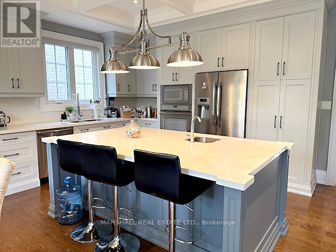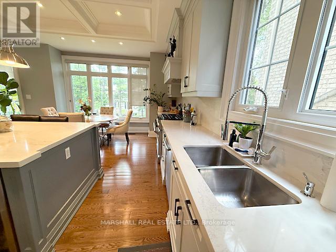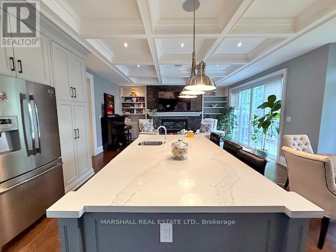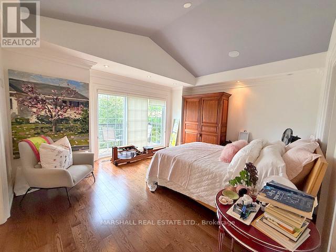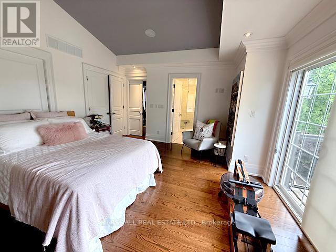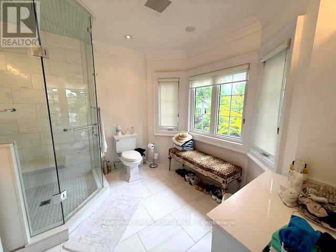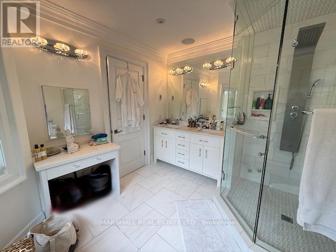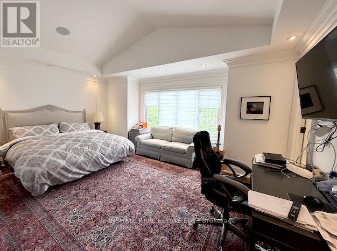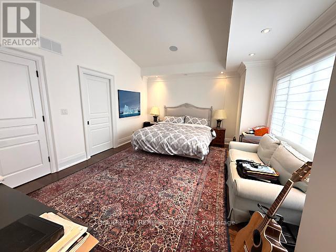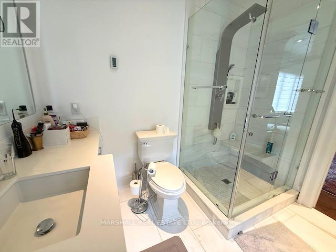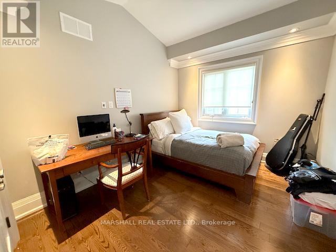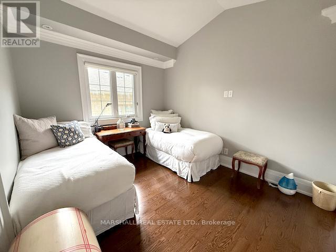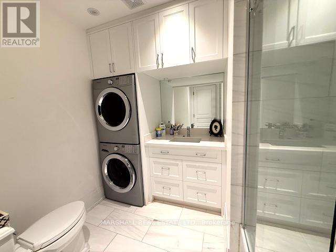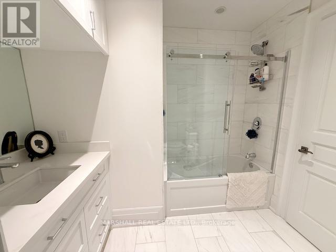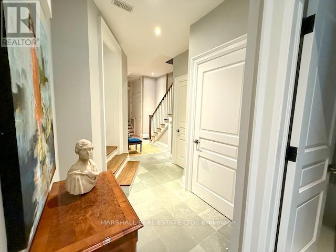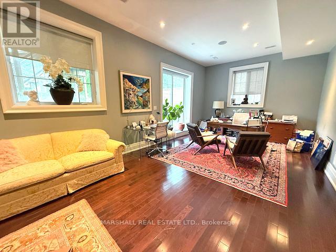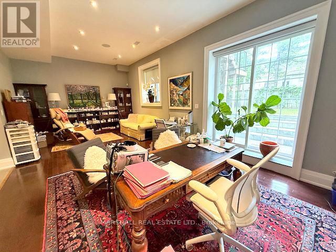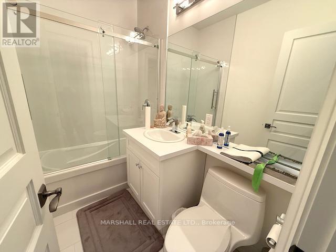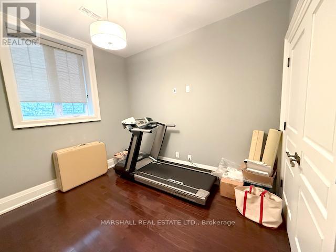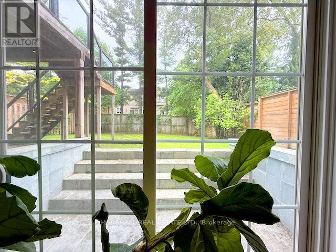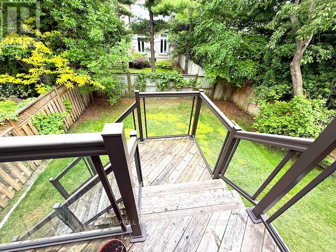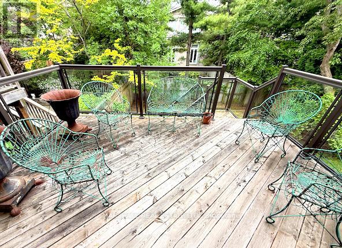489 Brookdale Avenue Toronto, Ontario M5M 1K1
$8,900 Monthly
**Custom Built Home Located in Prime Ledbury Park On a Quiet Tree Lined Street. Total living 3900 sq ft including finished lower level. 6 top of the line Stainless Steel Appliances with 6 Burner Gas Stove. 4+1 Bedrooms, 5 Bathrooms, Expansive Family Size Eat-In Kitchen with Stone Counters and Centre Island. Family Room with Fireplace and Built in Cabinetry with Walk-Out To Large South Facing Deck & Yard. Hardwood Floors Throughout. High ceilings on all floors. Decorative Ceiling in Kitchen and Family Rooms. Large Foyer with Marble Floors and 2 Piece Powder Room. Crown Mouldings, Vaulted Ceilings, Ensuite Bathrooms. Finished Basement with Rec Room, Built-In Cabinets and Walk-Out To Backyard. A 5th Bedroom/Den with 4 Pc Bathroom. Heated Driveway. Gas Line for BBQ. Built-In 2 Car Garage and Double Driveway and Entry to Home. Quiet Non-Through Street. Minutes From Avenue Rd. Shops, Coffee Shops & Restaurants!** (id:58043)
Property Details
| MLS® Number | C12214666 |
| Property Type | Single Family |
| Neigbourhood | North York |
| Community Name | Bedford Park-Nortown |
| Amenities Near By | Place Of Worship, Public Transit, Schools |
| Features | Carpet Free |
| Parking Space Total | 6 |
Building
| Bathroom Total | 5 |
| Bedrooms Above Ground | 4 |
| Bedrooms Below Ground | 1 |
| Bedrooms Total | 5 |
| Age | New Building |
| Amenities | Fireplace(s) |
| Appliances | Garage Door Opener Remote(s), Central Vacuum, Dishwasher, Dryer, Microwave, Oven, Stove, Washer, Window Coverings, Wine Fridge, Refrigerator |
| Basement Development | Finished |
| Basement Features | Separate Entrance, Walk Out |
| Basement Type | N/a (finished) |
| Construction Style Attachment | Detached |
| Cooling Type | Central Air Conditioning |
| Exterior Finish | Brick, Stone |
| Fire Protection | Alarm System, Smoke Detectors |
| Fireplace Present | Yes |
| Fireplace Total | 2 |
| Flooring Type | Hardwood, Marble |
| Foundation Type | Concrete |
| Half Bath Total | 1 |
| Heating Fuel | Natural Gas |
| Heating Type | Forced Air |
| Stories Total | 2 |
| Size Interior | 2,500 - 3,000 Ft2 |
| Type | House |
| Utility Water | Municipal Water |
Parking
| Garage |
Land
| Acreage | No |
| Fence Type | Fenced Yard |
| Land Amenities | Place Of Worship, Public Transit, Schools |
| Sewer | Sanitary Sewer |
| Size Depth | 110 Ft |
| Size Frontage | 35 Ft |
| Size Irregular | 35 X 110 Ft |
| Size Total Text | 35 X 110 Ft |
Rooms
| Level | Type | Length | Width | Dimensions |
|---|---|---|---|---|
| Second Level | Bedroom 4 | 3.66 m | 3.12 m | 3.66 m x 3.12 m |
| Second Level | Primary Bedroom | 5.28 m | 4.37 m | 5.28 m x 4.37 m |
| Second Level | Bedroom 2 | 5.49 m | 4.27 m | 5.49 m x 4.27 m |
| Second Level | Bedroom 3 | 3.66 m | 3 m | 3.66 m x 3 m |
| Basement | Recreational, Games Room | 8 m | 4.01 m | 8 m x 4.01 m |
| Basement | Bedroom | 3.43 m | 3.15 m | 3.43 m x 3.15 m |
| Main Level | Living Room | 5.28 m | 4.27 m | 5.28 m x 4.27 m |
| Main Level | Dining Room | 4.39 m | 3.86 m | 4.39 m x 3.86 m |
| Main Level | Kitchen | 4.17 m | 3.61 m | 4.17 m x 3.61 m |
| Main Level | Eating Area | 4.17 m | 2.44 m | 4.17 m x 2.44 m |
| Main Level | Family Room | 5.41 m | 4.27 m | 5.41 m x 4.27 m |
| Main Level | Foyer | 6.7 m | 3.44 m | 6.7 m x 3.44 m |
Contact Us
Contact us for more information
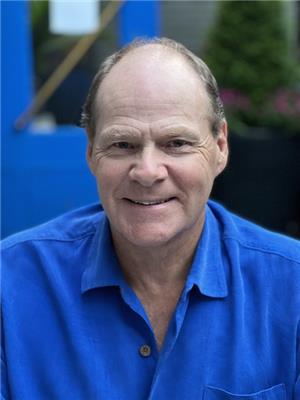
Marshall Cohen
Broker of Record
www.marshallreltd.com/
(416) 520-0079
www.marshallreltd.com/


