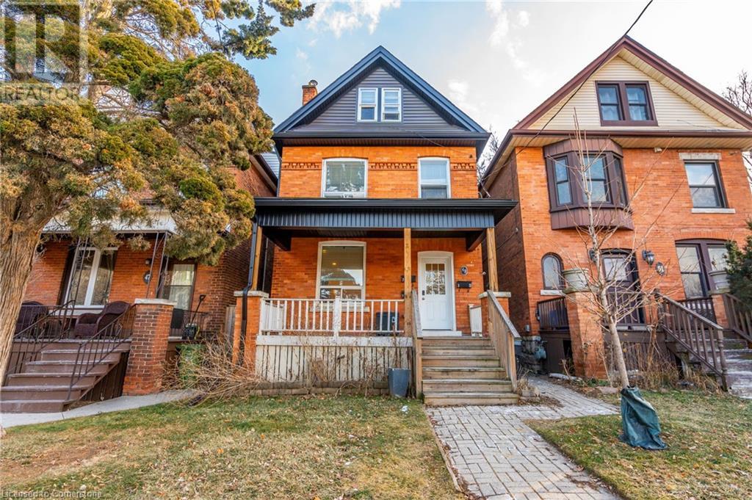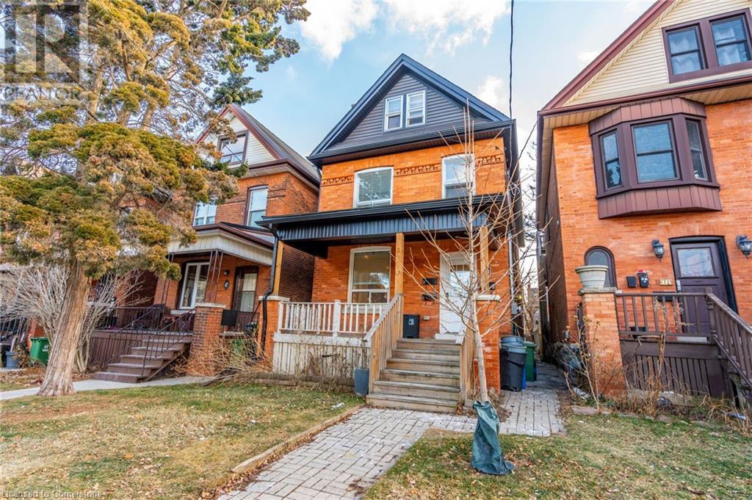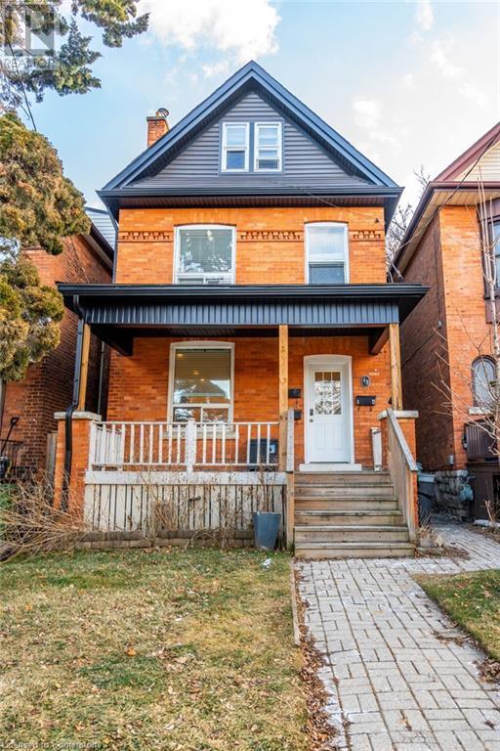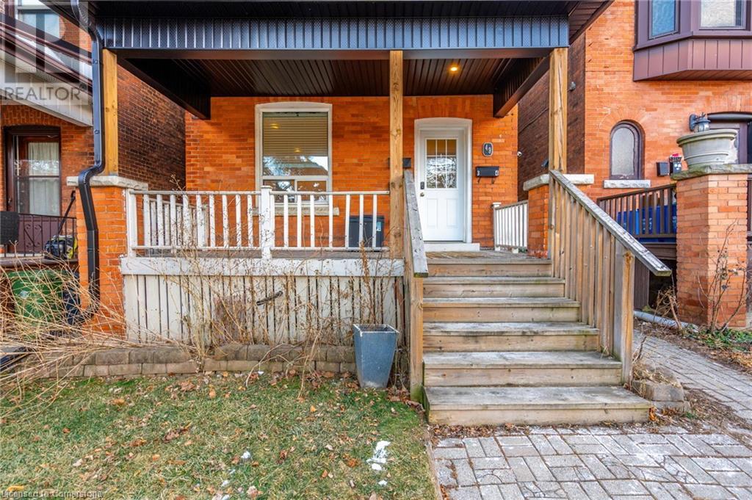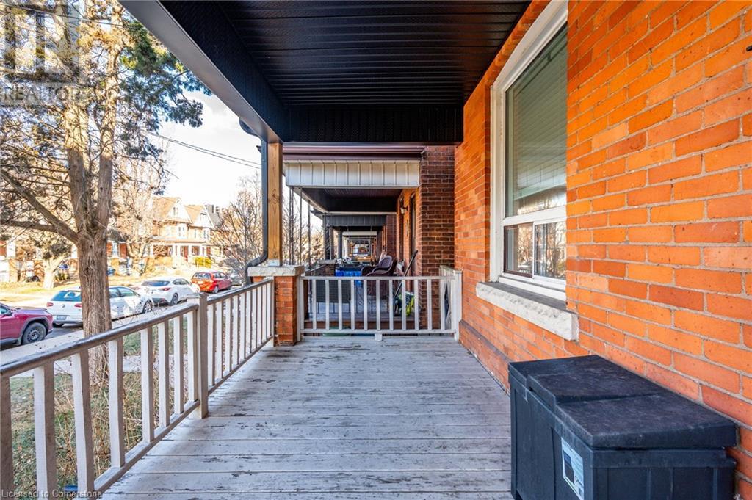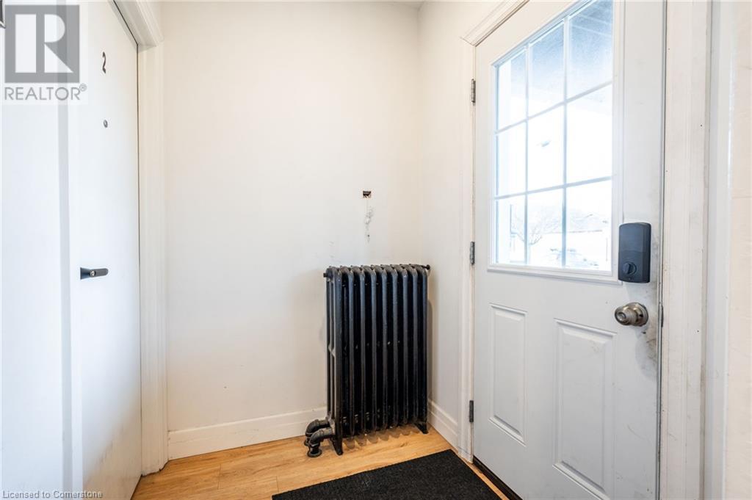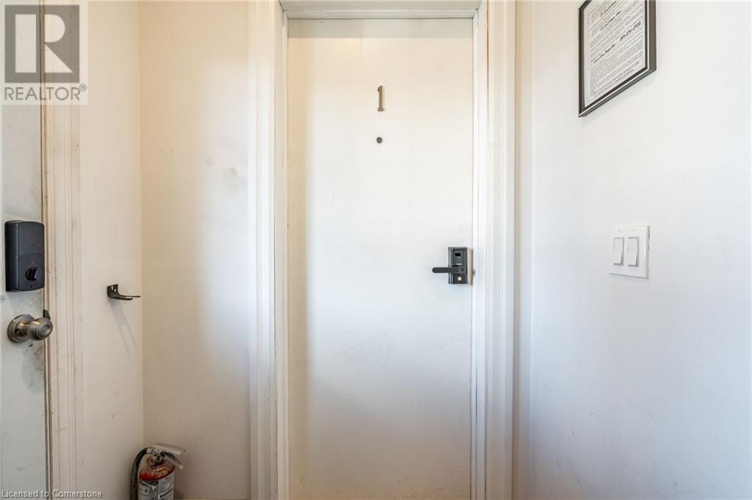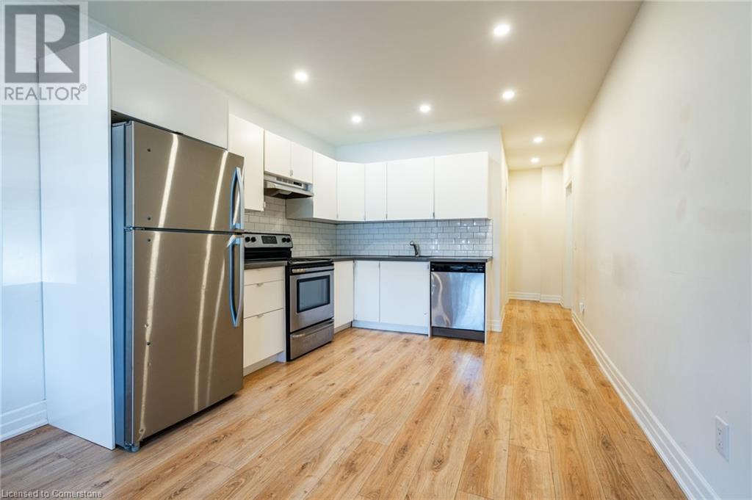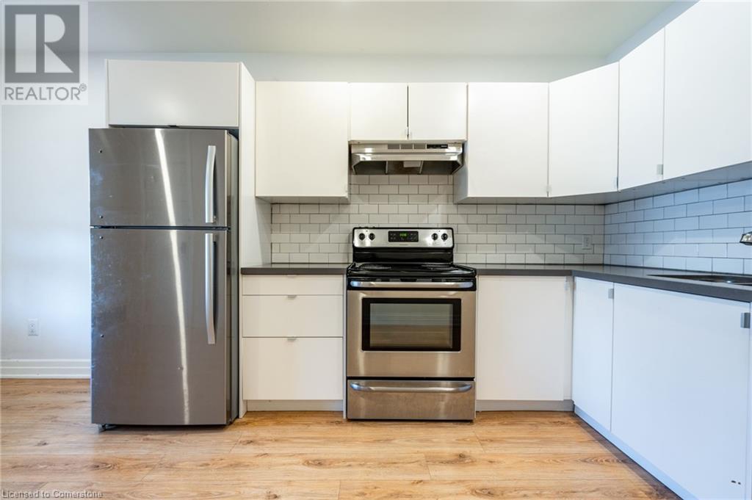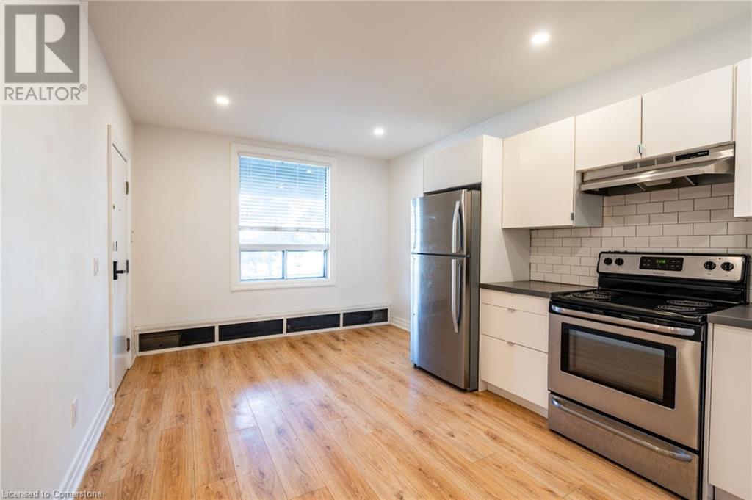49 Gladstone Avenue Unit# 1 (Main) Hamilton, Ontario L8M 2H7
$1,850 MonthlyHeat, Water
South of Main Street and nestled under the escarpment in the Blakely neighborhood, is this fantastic MAINFLOOR 2 bedroom, one 4 piece bathroom unit with in-suite laundry. Such a convenient location to access all that Hamilton has to offer, whether its via your car, bike, or city bus. Claremont Access and Sherman Cut are both minutes away. Take Wentworth down to Burlington street and avoid congestion getting to the 403 or QEW. Enjoy nature and take your bike along the Escarpment Rail Trail. With so many great local restaurants close by, boutique shops along Ottawa street, festivals in Gage Park, and a No-Frills grocery store only a 10 minute walk down Main Street, you will never be bored or inconvenienced. This triplex was beautifully renovated in 2019 and boasts a light and airy feel with all new warm neutral colour vinyl floors, fresh white paint, upgraded kitchen with stainless appliances & Quartz Counters, modern trim, and an abundance of pot lights. The unit has it's own in-suite laundry set in the primary bedroom closet, so there is no need to worry about sharing with other occupants of the home. You have access your unit from the covered front porch with heated vestibule, or directly from the backyard. Rent includes heat (radiators), water, internet, snow removal, grass cutting, and fall clean up. You just pay for your own electricity use. Street parking is available, and there is one parking space accessible from the rear alley (not included in rent but available for an additional $100/month). Backyard is a shared space and you are welcome to have a BBQ. Property is NOT fully fenced. Pet friendly but please call to discuss. Rental application information is required for anyone over the age of 18: Letter of Employment, 2 most recent pay stubs, Equifax credit report & credit score, and references with contact information. 12 month lease with option to extend at your discretion. Will be available anytime after January 14th, 2025. (id:58043)
Property Details
| MLS® Number | 40686531 |
| Property Type | Single Family |
Building
| BathroomTotal | 1 |
| BedroomsAboveGround | 2 |
| BedroomsTotal | 2 |
| Appliances | Dishwasher, Dryer, Refrigerator, Stove, Washer, Hood Fan |
| BasementDevelopment | Finished |
| BasementType | Full (finished) |
| ConstructionStyleAttachment | Detached |
| CoolingType | None |
| ExteriorFinish | Brick |
| HeatingFuel | Natural Gas |
| HeatingType | Hot Water Radiator Heat |
| StoriesTotal | 3 |
| SizeInterior | 800 Sqft |
| Type | House |
| UtilityWater | Municipal Water |
Land
| Acreage | No |
| Sewer | Municipal Sewage System |
| SizeDepth | 130 Ft |
| SizeFrontage | 23 Ft |
| SizeTotalText | Under 1/2 Acre |
| ZoningDescription | C |
Rooms
| Level | Type | Length | Width | Dimensions |
|---|---|---|---|---|
| Main Level | Bedroom | 10'0'' x 12'0'' | ||
| Main Level | 4pc Bathroom | 10' x 10' | ||
| Main Level | Primary Bedroom | 12'0'' x 10'0'' | ||
| Main Level | Eat In Kitchen | 20' x 10' |
https://www.realtor.ca/real-estate/27755740/49-gladstone-avenue-unit-1-main-hamilton
Interested?
Contact us for more information
Matthew David Demarchi
Salesperson
130 King Street W. Suite 1900d
Toronto, Ontario M5X 1E3


