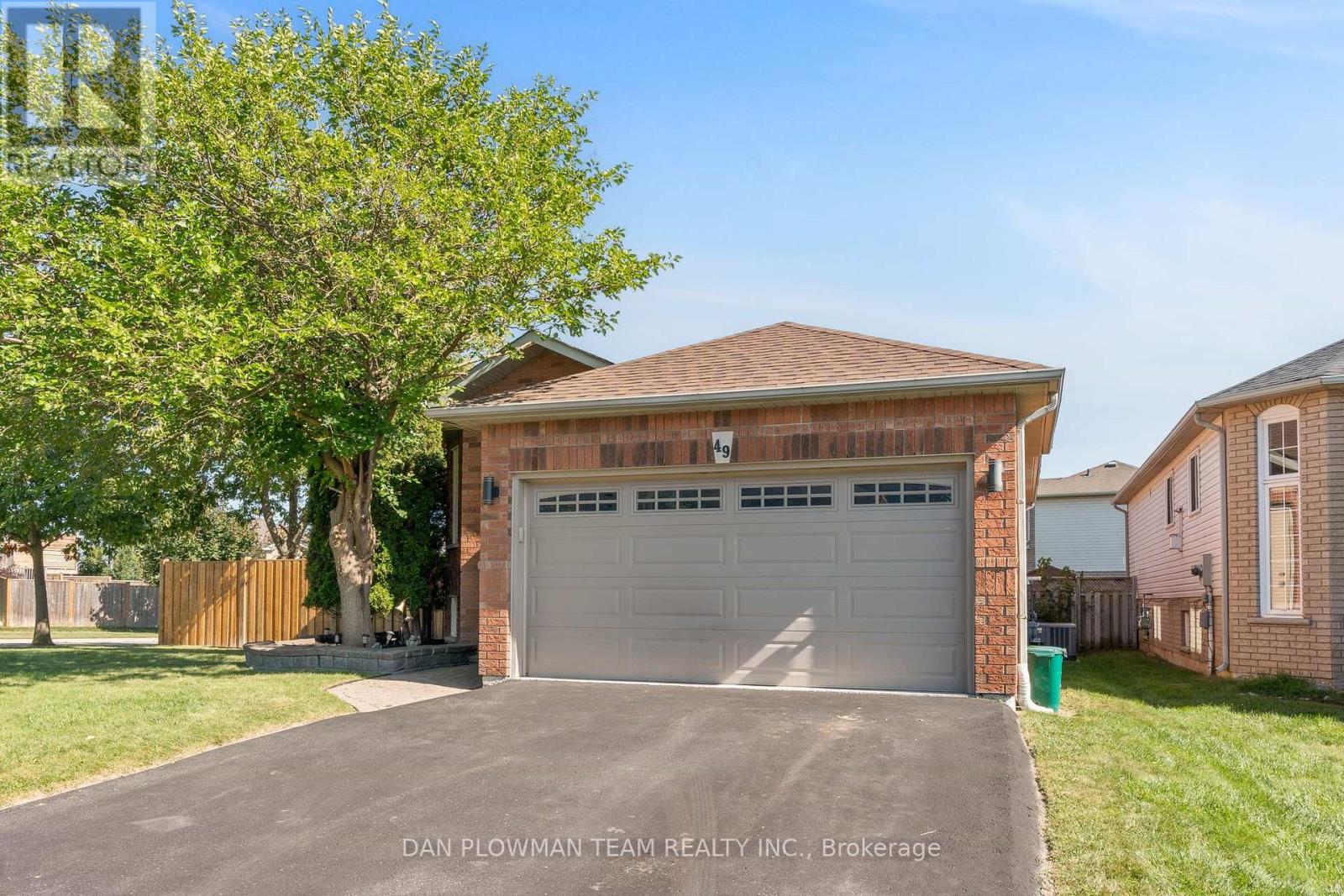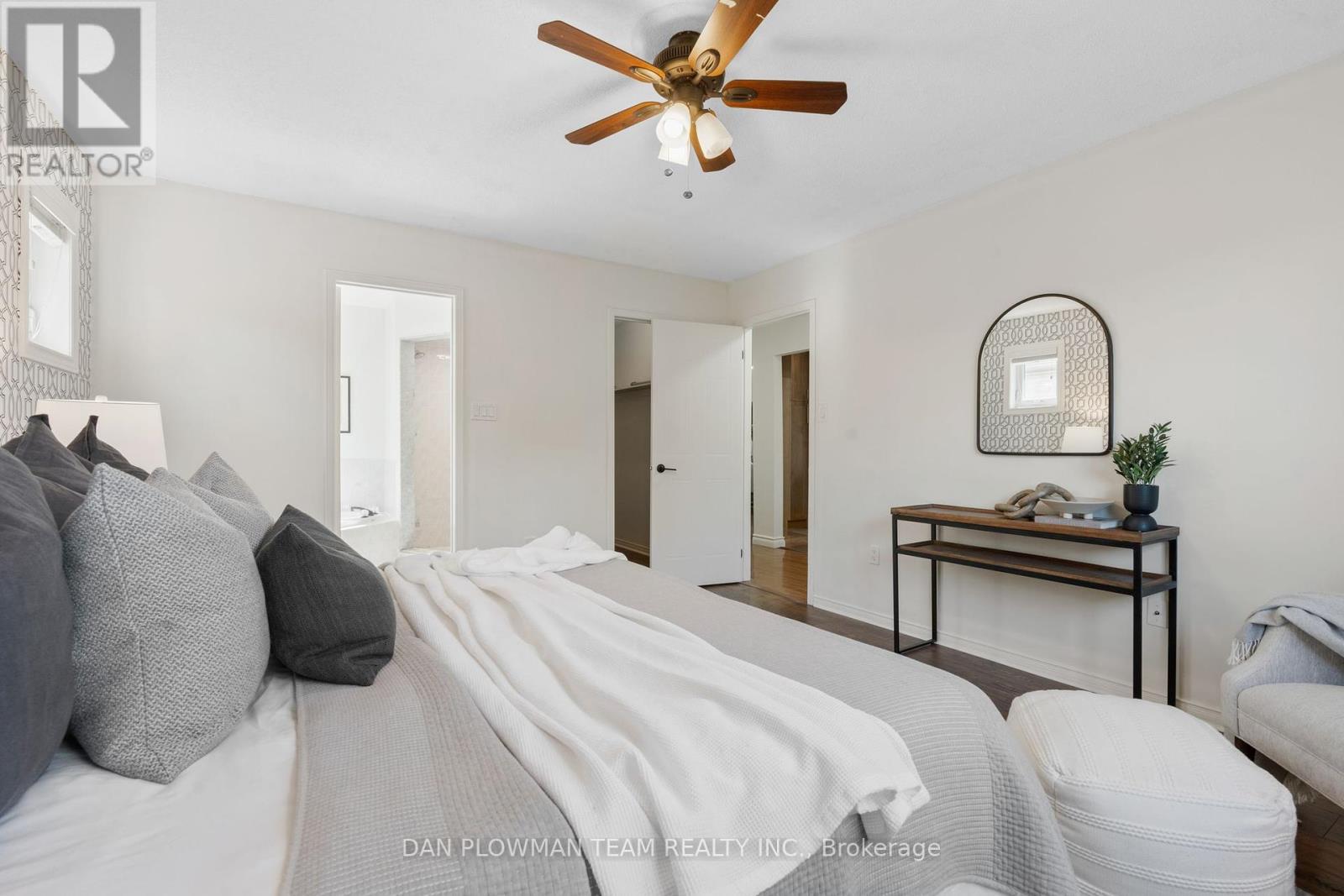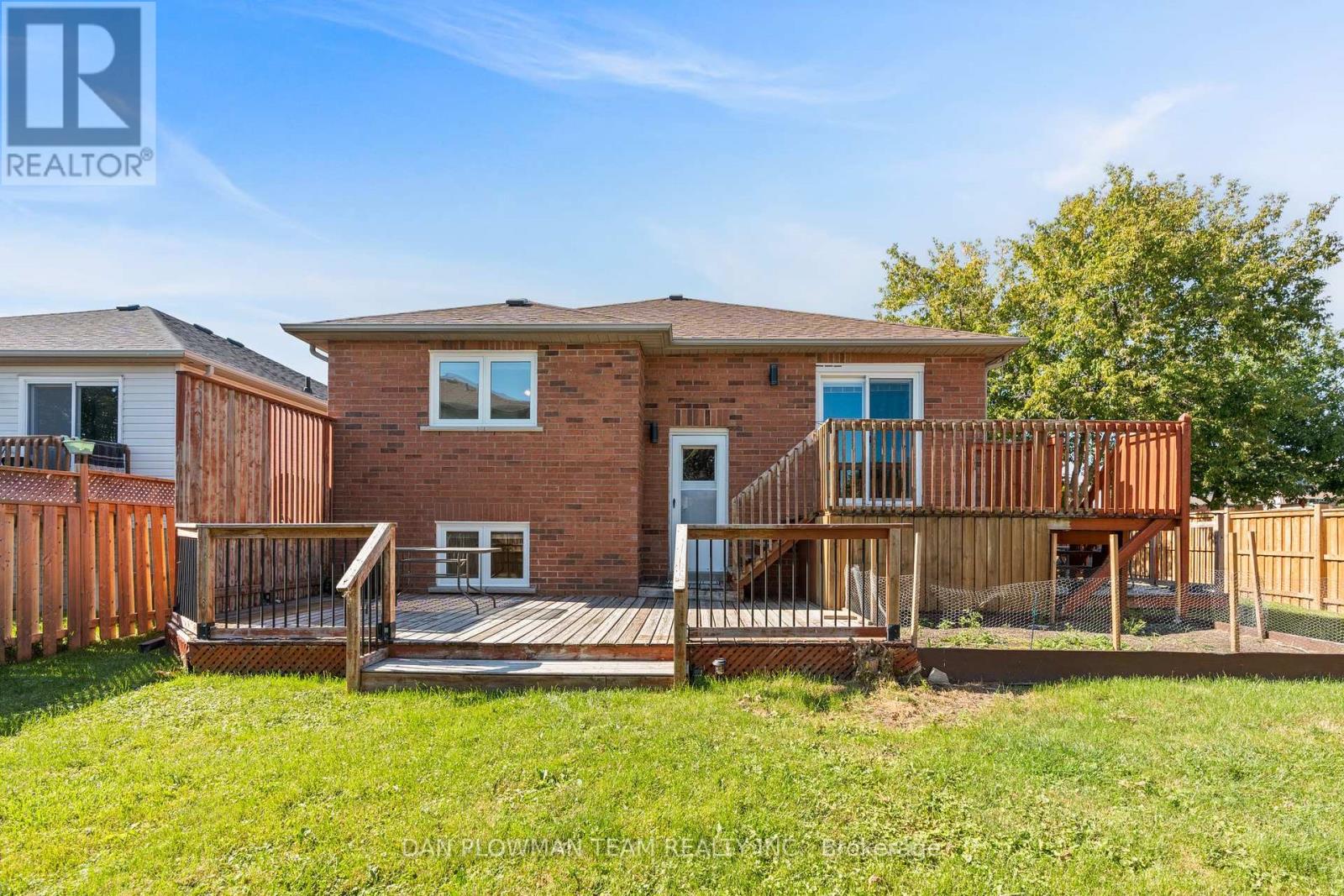49 Goodwin Avenue Clarington (Bowmanville), Ontario L1C 4Z5
$840,000
Beautiful Detached Bungalow on Premium Corner Lot in Bowmanville! This stunning 2+2 bedroom, 3 bathroom bungalow is located on a sought-after corner lot. Featuring a 2-car garage, freshly painted interiors, and updated flooring throughout, this home offers comfort and charm. The primary bedroom includes a private ensuite, and the house boasts two walkouts to a large backyard oasis with multiple deck spaces perfect for relaxing or entertaining. Enjoy the versatility of a separate entrance leading to a finished basement with 2 additional bedrooms, a second kitchen, and a full bathroom. Located close to major amenities and easy access to commuter routes, this home combines convenience and style in one perfect package. Don't miss out! (id:58043)
Property Details
| MLS® Number | E9345325 |
| Property Type | Single Family |
| Community Name | Bowmanville |
| ParkingSpaceTotal | 4 |
Building
| BathroomTotal | 3 |
| BedroomsAboveGround | 2 |
| BedroomsBelowGround | 2 |
| BedroomsTotal | 4 |
| Appliances | Water Heater |
| ArchitecturalStyle | Raised Bungalow |
| BasementDevelopment | Finished |
| BasementFeatures | Separate Entrance |
| BasementType | N/a (finished) |
| ConstructionStyleAttachment | Detached |
| CoolingType | Central Air Conditioning |
| ExteriorFinish | Brick |
| FireplacePresent | Yes |
| FlooringType | Hardwood, Tile, Laminate |
| FoundationType | Concrete |
| HeatingFuel | Natural Gas |
| HeatingType | Forced Air |
| StoriesTotal | 1 |
| Type | House |
| UtilityWater | Municipal Water |
Parking
| Attached Garage |
Land
| Acreage | No |
| Sewer | Sanitary Sewer |
| SizeDepth | 114 Ft ,11 In |
| SizeFrontage | 64 Ft ,7 In |
| SizeIrregular | 64.64 X 114.98 Ft |
| SizeTotalText | 64.64 X 114.98 Ft |
Rooms
| Level | Type | Length | Width | Dimensions |
|---|---|---|---|---|
| Lower Level | Bedroom 3 | 3.47 m | 6.69 m | 3.47 m x 6.69 m |
| Lower Level | Bedroom 4 | 3.83 m | 2.89 m | 3.83 m x 2.89 m |
| Lower Level | Recreational, Games Room | 4.29 m | 3.86 m | 4.29 m x 3.86 m |
| Lower Level | Dining Room | 4.11 m | 4.92 m | 4.11 m x 4.92 m |
| Lower Level | Kitchen | 3.26 m | 3.16 m | 3.26 m x 3.16 m |
| Main Level | Living Room | 5.75 m | 4.22 m | 5.75 m x 4.22 m |
| Main Level | Dining Room | 6.12 m | 2.98 m | 6.12 m x 2.98 m |
| Main Level | Kitchen | 6.12 m | 2.98 m | 6.12 m x 2.98 m |
| Main Level | Primary Bedroom | 4.56 m | 3.89 m | 4.56 m x 3.89 m |
| Main Level | Bedroom 2 | 4.16 m | 2.69 m | 4.16 m x 2.69 m |
https://www.realtor.ca/real-estate/27404227/49-goodwin-avenue-clarington-bowmanville-bowmanville
Interested?
Contact us for more information
Dan Plowman
Salesperson
800 King St West
Oshawa, Ontario L1J 2L5






































