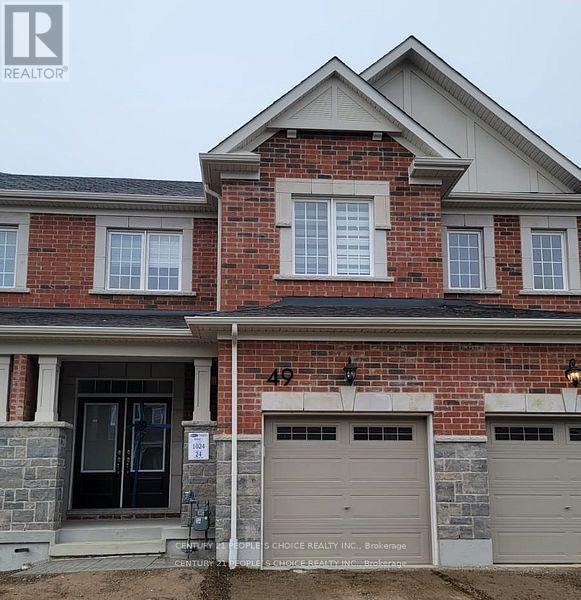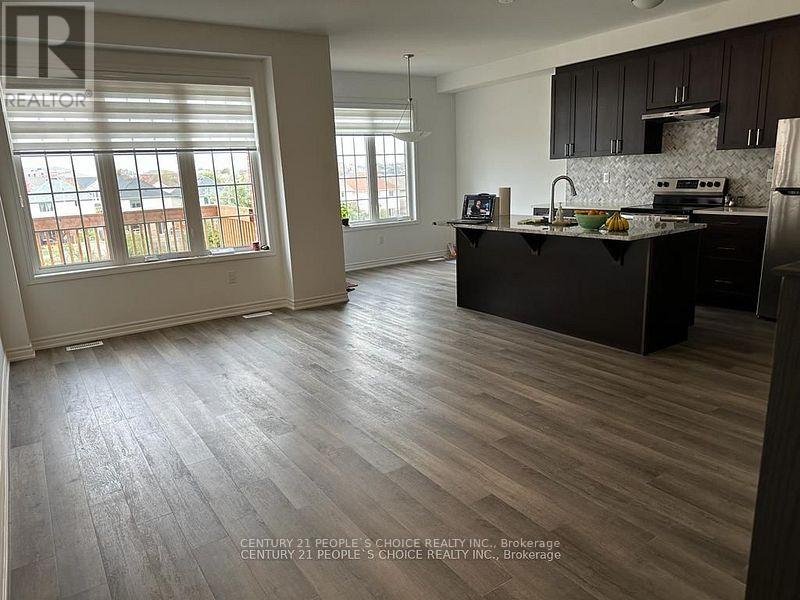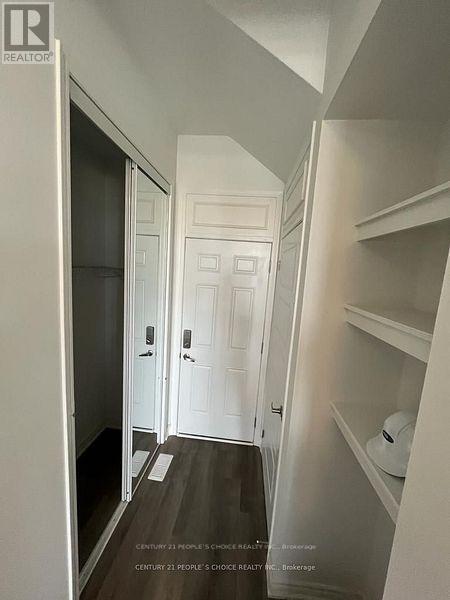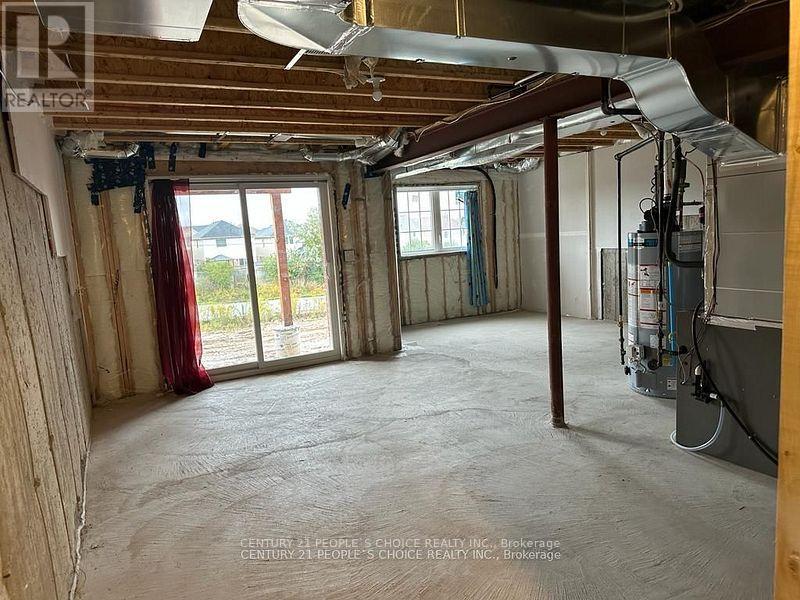49 Histand Trail Kitchener, Ontario N2R 0S2
$2,950 Monthly
Mattamy built 3 BR + 3 WR town house available for lease in Trussler community. Large open concept living/dining/kitchen area and walk out to large balcony/deck overlooking to backyard.. Modern kitchen with custom backsplash, quartz counters and granite center island with flush breakfast bar. Conveniently located laundry in second floor. Huge extra deep back yard with walk out from basement. This unit is bright and well ventilated having large windows in the bedrooms and living area. No neighbors on backyard. Located within close proximity to most amenities and has easy access to transit and highways. **** EXTRAS **** SS Fridge , SS Stove, B/I Dish Washer, Clothes Washer & Dryer, Water Softner (id:58043)
Property Details
| MLS® Number | X9399481 |
| Property Type | Single Family |
| Neigbourhood | Williamsburg |
| AmenitiesNearBy | Hospital, Park, Public Transit, Schools |
| CommunityFeatures | Community Centre, School Bus |
| Features | Sump Pump |
| ParkingSpaceTotal | 2 |
Building
| BathroomTotal | 3 |
| BedroomsAboveGround | 3 |
| BedroomsTotal | 3 |
| Appliances | Garage Door Opener Remote(s), Water Softener |
| BasementDevelopment | Unfinished |
| BasementFeatures | Walk Out |
| BasementType | N/a (unfinished) |
| ConstructionStyleAttachment | Attached |
| CoolingType | Central Air Conditioning, Ventilation System |
| ExteriorFinish | Brick |
| FlooringType | Hardwood, Ceramic, Carpeted |
| FoundationType | Poured Concrete |
| HalfBathTotal | 1 |
| HeatingFuel | Natural Gas |
| HeatingType | Forced Air |
| StoriesTotal | 2 |
| SizeInterior | 1099.9909 - 1499.9875 Sqft |
| Type | Row / Townhouse |
| UtilityWater | Municipal Water |
Parking
| Attached Garage |
Land
| Acreage | No |
| LandAmenities | Hospital, Park, Public Transit, Schools |
| Sewer | Sanitary Sewer |
| SizeDepth | 125 Ft ,9 In |
| SizeFrontage | 21 Ft ,4 In |
| SizeIrregular | 21.4 X 125.8 Ft |
| SizeTotalText | 21.4 X 125.8 Ft |
Rooms
| Level | Type | Length | Width | Dimensions |
|---|---|---|---|---|
| Second Level | Primary Bedroom | 4.6 m | 3.69 m | 4.6 m x 3.69 m |
| Second Level | Bedroom 2 | 3.23 m | 3.08 m | 3.23 m x 3.08 m |
| Second Level | Bedroom 3 | 3.05 m | 2.77 m | 3.05 m x 2.77 m |
| Main Level | Living Room | 5.36 m | 3.66 m | 5.36 m x 3.66 m |
| Main Level | Dining Room | 3.05 m | 2.97 m | 3.05 m x 2.97 m |
| Main Level | Kitchen | 3.05 m | 2.68 m | 3.05 m x 2.68 m |
| Main Level | Foyer | 3.35 m | 1.83 m | 3.35 m x 1.83 m |
| Main Level | Mud Room | 1.83 m | 1.3 m | 1.83 m x 1.3 m |
https://www.realtor.ca/real-estate/27550384/49-histand-trail-kitchener
Interested?
Contact us for more information
Rao Vajha
Salesperson
1780 Albion Road Unit 2 & 3
Toronto, Ontario M9V 1C1



























