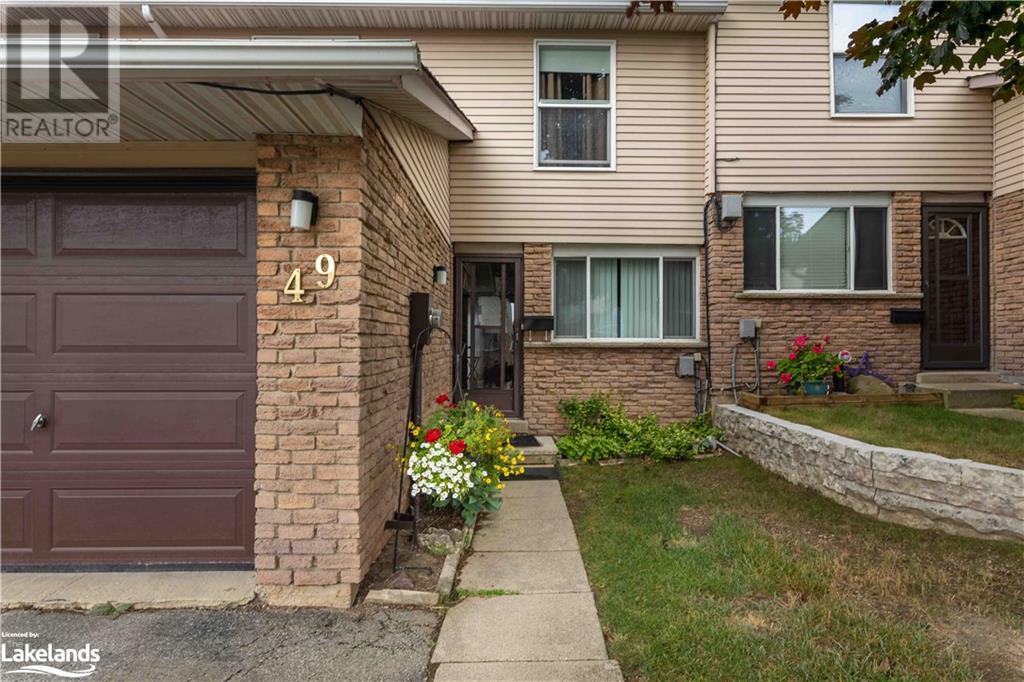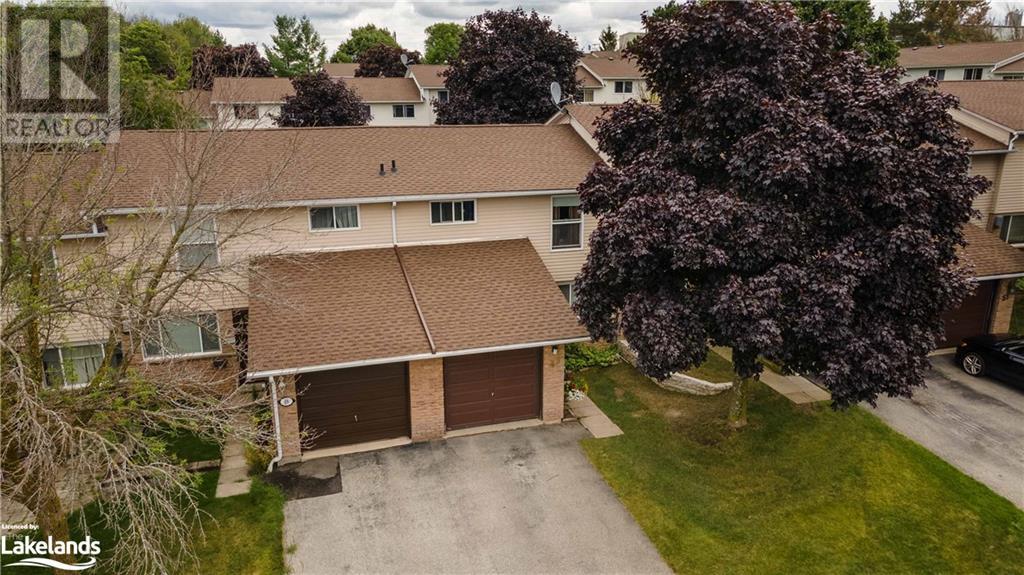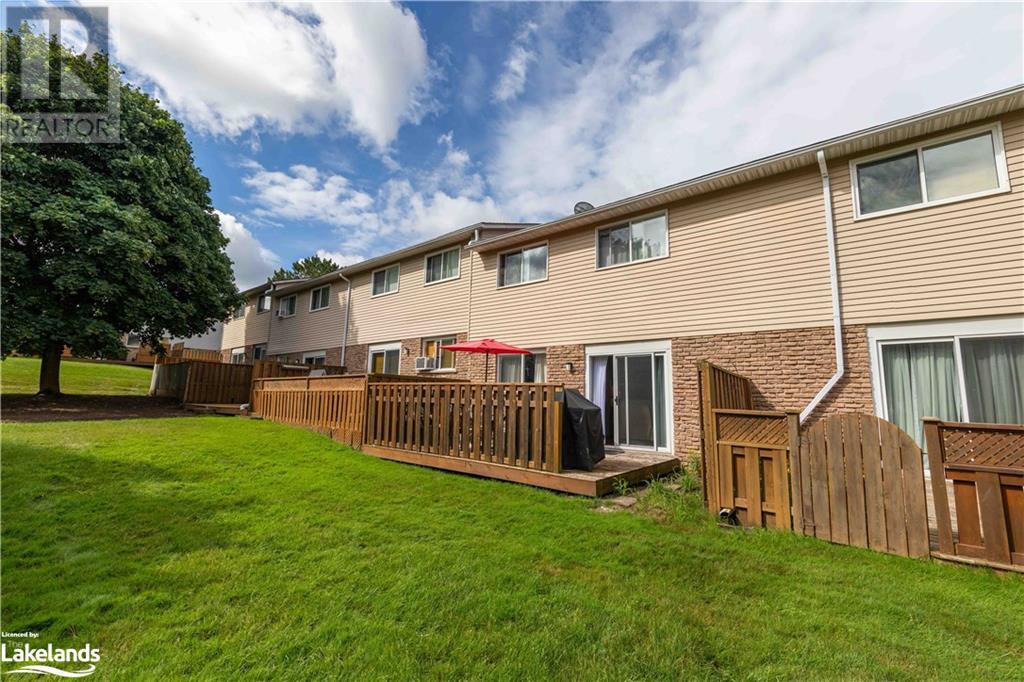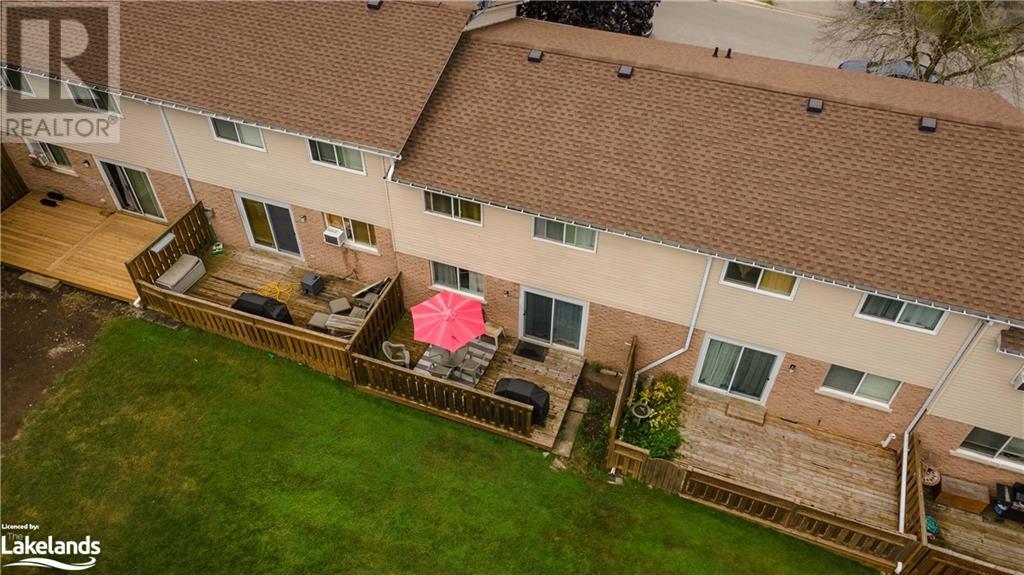49 Lamson Crescent Owen Sound, Ontario N4K 6C1
$369,000Maintenance, Landscaping, Parking
$283 Monthly
Maintenance, Landscaping, Parking
$283 MonthlyLOVELY 3 BEDROOM, 2 BATH CONDO IN A TERRIFIC LOCATION CLOSE TO THE HOSPITAL, GEORGIAN COLLEGE, SCHOOLS, RESTAURANTS AND SHOPPING. THE BRIGHT AND CHEERY LIVING ROOM/DINING ROOM, GALLEY KITCHEN WITH LOTS OF CUPBOARDS, BREAKFAST NOOK, AND 2 PC BATH ON THE MAIN FLOOR WITH 3 GOOD SIZED BEDROOMS AND UPDATED 4 PC BATH ON THE SECOND FLOOR OFFERS LOTS OF LIVING SPACE. THE LOWER LEVEL REC ROOM AND LAUNDRY ROOM ADD EXTRA SPACE FOR EVERYONE TO ENJOY THEIR HOBBIES. THE PATIO DOOR LEADS TO A PRIVATE DECK (18X10), GREAT FOR ENTERTAINING OR RELAXING WITH A COFFEE IN THE MORNING OR A DRINK AFTER A BUSY DAY. THE SINGLE CAR GARAGE IS AN ADDED BONUS. DON'T MISS OUT ON AN OPPORTUNITY TO LIVE IN A VERY QUIET AND WELL-MANAGED CONDO COMMUNITY (id:58043)
Property Details
| MLS® Number | 40626461 |
| Property Type | Single Family |
| AmenitiesNearBy | Hospital, Place Of Worship, Playground, Public Transit, Schools, Shopping |
| CommunityFeatures | School Bus |
| ParkingSpaceTotal | 2 |
Building
| BathroomTotal | 2 |
| BedroomsAboveGround | 3 |
| BedroomsTotal | 3 |
| Appliances | Dryer, Refrigerator, Stove, Washer, Window Coverings |
| ArchitecturalStyle | 3 Level |
| BasementType | None |
| ConstructedDate | 1975 |
| ConstructionStyleAttachment | Attached |
| CoolingType | None |
| ExteriorFinish | Aluminum Siding, Brick |
| Fixture | Ceiling Fans |
| HalfBathTotal | 1 |
| HeatingType | Baseboard Heaters |
| StoriesTotal | 3 |
| SizeInterior | 1074 Sqft |
| Type | Apartment |
| UtilityWater | Municipal Water |
Parking
| Attached Garage | |
| Visitor Parking |
Land
| AccessType | Highway Nearby |
| Acreage | No |
| LandAmenities | Hospital, Place Of Worship, Playground, Public Transit, Schools, Shopping |
| Sewer | Municipal Sewage System |
| ZoningDescription | R2-1 |
Rooms
| Level | Type | Length | Width | Dimensions |
|---|---|---|---|---|
| Second Level | 4pc Bathroom | 10'0'' x 7'4'' | ||
| Second Level | Bedroom | 10'8'' x 10'5'' | ||
| Second Level | Bedroom | 10'9'' x 9'6'' | ||
| Second Level | Primary Bedroom | 13'2'' x 10'5'' | ||
| Basement | Laundry Room | 13'3'' x 10'11'' | ||
| Basement | Recreation Room | 21'7'' x 11'7'' | ||
| Main Level | Other | 14'3'' x 6'0'' | ||
| Main Level | 2pc Bathroom | 10'0'' x 4'0'' | ||
| Main Level | Breakfast | 6'5'' x 7'2'' | ||
| Main Level | Kitchen | 10'0'' x 5'0'' | ||
| Main Level | Dining Room | 8'0'' x 8'10'' | ||
| Main Level | Living Room | 13'4'' x 12'0'' |
https://www.realtor.ca/real-estate/27289931/49-lamson-crescent-owen-sound
Interested?
Contact us for more information
Mary Spragge
Broker
28 Sykes Street North
Meaford, Ontario N4L 1V7







































