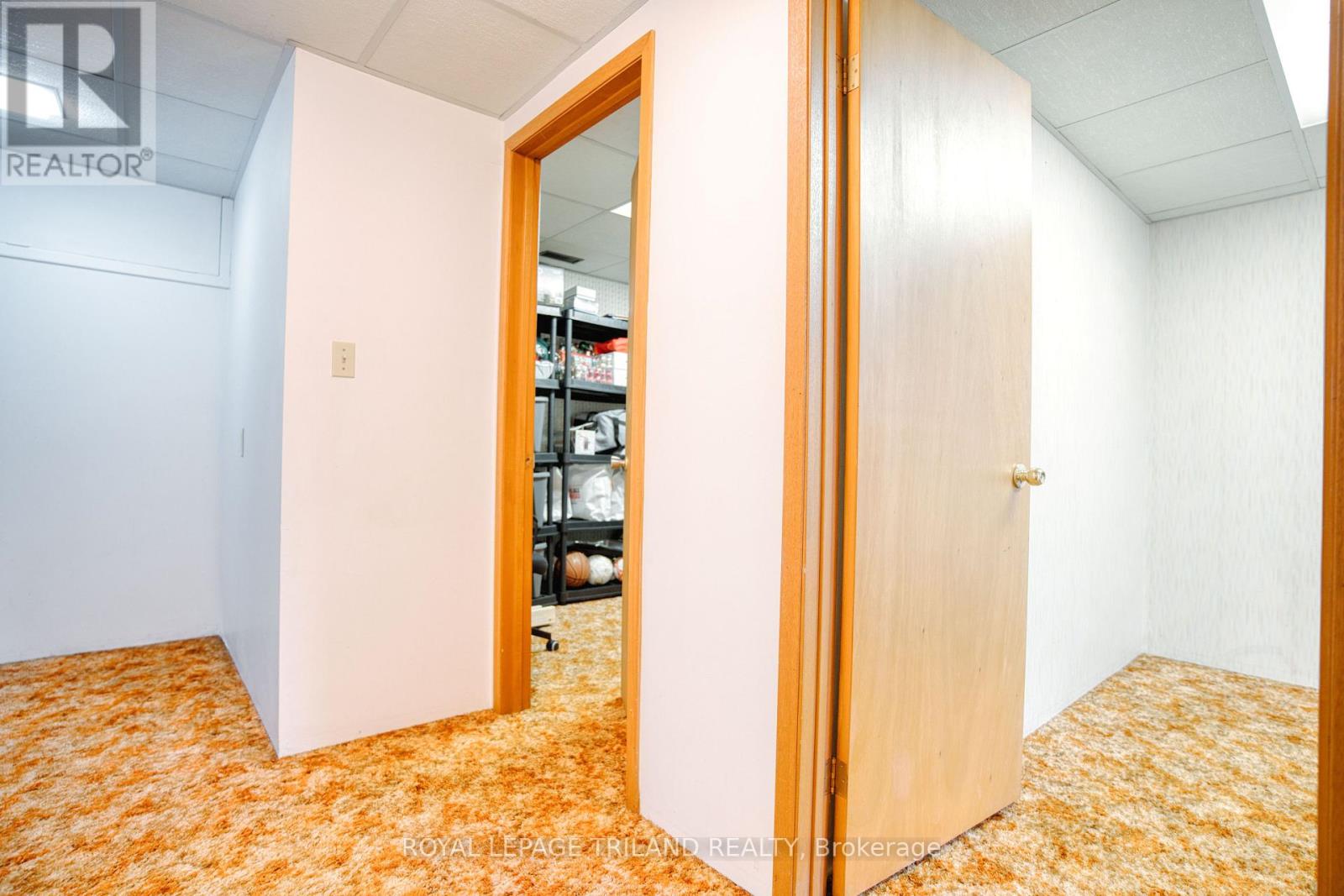49 Madeira Drive London East, Ontario N5V 2M3
$2,600 Monthly
Welcome home! While "park-like lot" might sound cliché, it truly describes this property. Situated on an oversized yard in a quiet, tree-lined neighborhood, this side split offers ample space and comfort. With four finished levels, it provides room for various living arrangements, making it ideal for families, roommates, or those working remotely. The spacious dining area is perfect for gatherings, and the backyard presents endless possibilities for outdoor enjoyment. The location is incredibly convenient, within walking distance of Fanshawe College and close to shopping, Stronach Arena, London International Airport, and major highways. This is a rare leasing opportunity in an exceptional location! (id:58043)
Property Details
| MLS® Number | X12171505 |
| Property Type | Single Family |
| Community Name | East D |
| Amenities Near By | Park, Public Transit, Schools |
| Community Features | Community Centre |
| Features | Flat Site |
| Parking Space Total | 6 |
| Structure | Deck, Shed |
Building
| Bathroom Total | 2 |
| Bedrooms Above Ground | 3 |
| Bedrooms Below Ground | 1 |
| Bedrooms Total | 4 |
| Age | 31 To 50 Years |
| Appliances | Water Heater |
| Basement Development | Finished |
| Basement Type | Full (finished) |
| Construction Style Attachment | Detached |
| Construction Style Split Level | Sidesplit |
| Cooling Type | Central Air Conditioning |
| Exterior Finish | Brick, Aluminum Siding |
| Fire Protection | Smoke Detectors |
| Flooring Type | Hardwood, Vinyl |
| Foundation Type | Concrete |
| Heating Fuel | Natural Gas |
| Heating Type | Forced Air |
| Size Interior | 700 - 1,100 Ft2 |
| Type | House |
| Utility Water | Municipal Water |
Parking
| No Garage |
Land
| Acreage | No |
| Fence Type | Fenced Yard |
| Land Amenities | Park, Public Transit, Schools |
| Surface Water | River/stream |
Rooms
| Level | Type | Length | Width | Dimensions |
|---|---|---|---|---|
| Second Level | Primary Bedroom | 3.86 m | 2.95 m | 3.86 m x 2.95 m |
| Second Level | Bedroom 2 | 2.84 m | 2.69 m | 2.84 m x 2.69 m |
| Second Level | Bedroom 3 | 3.43 m | 2.92 m | 3.43 m x 2.92 m |
| Third Level | Family Room | 5.76 m | 4.36 m | 5.76 m x 4.36 m |
| Lower Level | Utility Room | 2.85 m | 2.54 m | 2.85 m x 2.54 m |
| Lower Level | Bedroom 4 | 2.77 m | 2 m | 2.77 m x 2 m |
| Lower Level | Den | 2.82 m | 2.77 m | 2.82 m x 2.77 m |
| Main Level | Living Room | 4.72 m | 3.58 m | 4.72 m x 3.58 m |
| Main Level | Kitchen | 3 m | 2.84 m | 3 m x 2.84 m |
| Main Level | Dining Room | 6.1 m | 2.84 m | 6.1 m x 2.84 m |
https://www.realtor.ca/real-estate/28362850/49-madeira-drive-london-east-east-d-east-d
Contact Us
Contact us for more information

Steve Wiggett
Salesperson
wiggettproperties.com/
wiggettproperties/
(519) 672-9880

Julia Oliveira Wiggett
Salesperson
(519) 672-9880



























