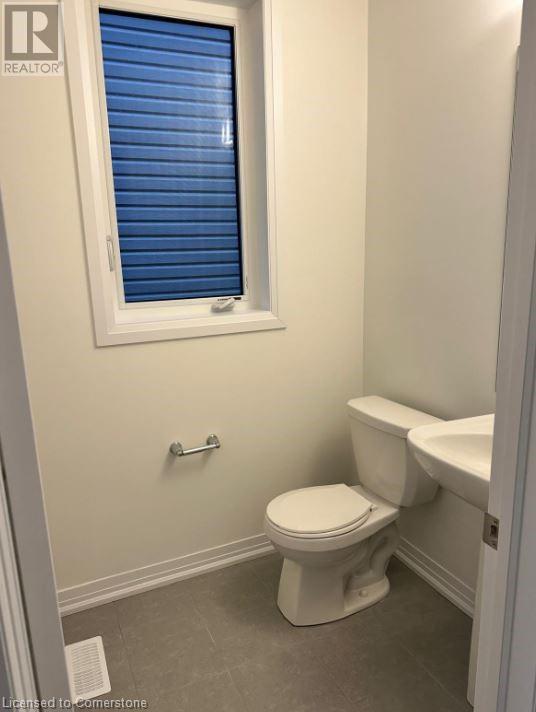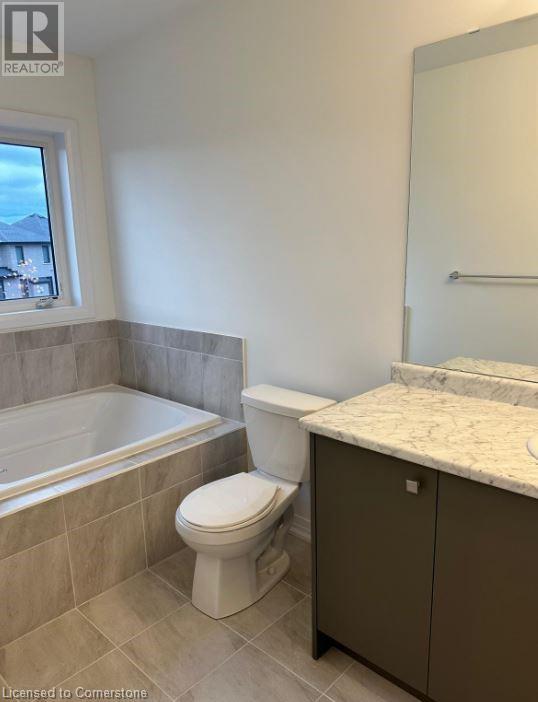49 Velvet Way Thorold, Ontario L2V 0B7
$2,850 Monthly
Brand new, never-lived-in 2163 sqft detached home offers modern luxury & comfort in a family-friendly neighborhood. This Stunning Empire Built home features 4 bedrooms & 2.5 bathrooms and filled with premium upgrades throughout. Enjoy an open-concept main floor with 9' ceilings, premium engineered flooring. Head upstairs to find a laundry room, along with a large primary bedroom that boasts a 4-piece ensuite with a glass shower door, raised counter height, and a relaxing soaker tub. Additional highlights include direct access to the garage. Located in Calderwood Communities, this home is just minutes away from Niagara Falls, outlet malls, Brock University, Niagara College, and easy access to highways 406, 58, and the QEW. Move in and enjoy this brand-new home today! (id:58043)
Property Details
| MLS® Number | 40680443 |
| Property Type | Single Family |
| AmenitiesNearBy | Golf Nearby, Park, Place Of Worship, Schools, Shopping |
| ParkingSpaceTotal | 4 |
Building
| BathroomTotal | 3 |
| BedroomsAboveGround | 4 |
| BedroomsTotal | 4 |
| Appliances | Dishwasher, Dryer, Refrigerator, Stove, Washer |
| ArchitecturalStyle | 2 Level |
| BasementDevelopment | Unfinished |
| BasementType | Full (unfinished) |
| ConstructionStyleAttachment | Detached |
| CoolingType | Central Air Conditioning |
| ExteriorFinish | Brick |
| FoundationType | Block |
| HalfBathTotal | 1 |
| HeatingType | Forced Air |
| StoriesTotal | 2 |
| SizeInterior | 2200 Sqft |
| Type | House |
| UtilityWater | Municipal Water |
Parking
| Attached Garage |
Land
| Acreage | No |
| LandAmenities | Golf Nearby, Park, Place Of Worship, Schools, Shopping |
| Sewer | Municipal Sewage System |
| SizeTotalText | Under 1/2 Acre |
| ZoningDescription | R1 |
Rooms
| Level | Type | Length | Width | Dimensions |
|---|---|---|---|---|
| Second Level | Laundry Room | Measurements not available | ||
| Second Level | 4pc Bathroom | Measurements not available | ||
| Second Level | 4pc Bathroom | Measurements not available | ||
| Second Level | Bedroom | 14'6'' x 11'6'' | ||
| Second Level | Bedroom | 11'0'' x 10'6'' | ||
| Second Level | Bedroom | 11'0'' x 10'6'' | ||
| Second Level | Bedroom | 14'6'' x 13'6'' | ||
| Main Level | 2pc Bathroom | Measurements not available | ||
| Main Level | Eat In Kitchen | 12'6'' x 9'0'' | ||
| Main Level | Games Room | 12'6'' x 9'6'' |
https://www.realtor.ca/real-estate/27678697/49-velvet-way-thorold
Interested?
Contact us for more information
Rupi Romero
Salesperson
4145 North Service Rd. 2nd Flr
Burlington, Ontario L7L 6A3




















