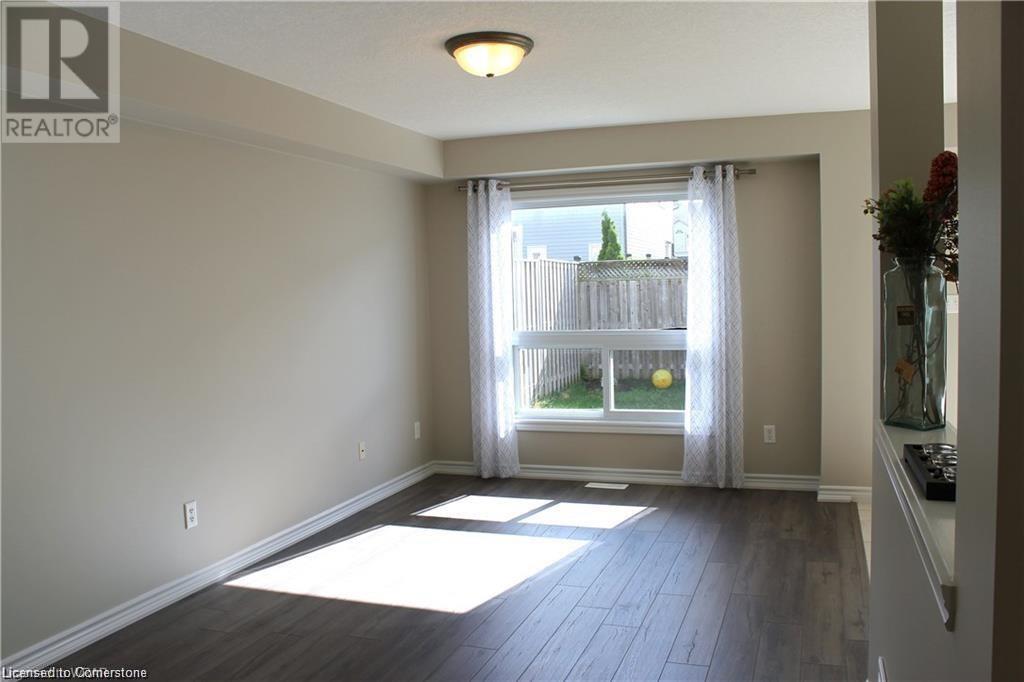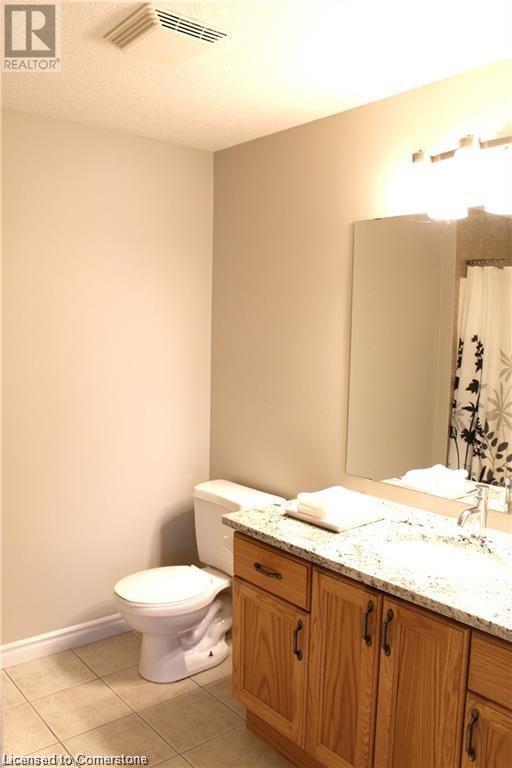49 Verona Street Kitchener, Ontario N2R 1T9
$2,800 MonthlyInsurance
Welcome to your ideal home! This semi-detached gem with a double car garage is nestled in a desirable neighborhood, close to public amenities, schools, and the City of Kitchener Sports Complex. Enjoy quick access to Hwy 401. The upstairs features a spacious family room, three bedrooms, and a master with a walk-in closet. The open-concept kitchen welcomes natural light, creating a clean and inviting atmosphere. Step outside to a backyard deck for relaxation. Don't miss out on this neat and well-maintained residence – your perfect living space awaits! Schedule a viewing today. House available from May 1st ,2025 (id:58043)
Property Details
| MLS® Number | 40711654 |
| Property Type | Single Family |
| Neigbourhood | Huron South |
| AmenitiesNearBy | Park, Place Of Worship, Public Transit, Schools |
| CommunityFeatures | Quiet Area |
| EquipmentType | Water Heater |
| Features | Paved Driveway, Sump Pump, Automatic Garage Door Opener |
| ParkingSpaceTotal | 4 |
| RentalEquipmentType | Water Heater |
Building
| BathroomTotal | 2 |
| BedroomsAboveGround | 3 |
| BedroomsTotal | 3 |
| Appliances | Central Vacuum - Roughed In, Dishwasher, Dryer, Refrigerator, Washer, Gas Stove(s) |
| ArchitecturalStyle | 2 Level |
| BasementDevelopment | Unfinished |
| BasementType | Full (unfinished) |
| ConstructedDate | 2006 |
| ConstructionStyleAttachment | Semi-detached |
| CoolingType | Central Air Conditioning |
| ExteriorFinish | Brick, Vinyl Siding |
| FoundationType | Poured Concrete |
| HalfBathTotal | 1 |
| HeatingFuel | Natural Gas |
| HeatingType | Forced Air |
| StoriesTotal | 2 |
| SizeInterior | 1498 Sqft |
| Type | House |
| UtilityWater | Municipal Water |
Parking
| Attached Garage |
Land
| AccessType | Highway Nearby |
| Acreage | No |
| LandAmenities | Park, Place Of Worship, Public Transit, Schools |
| Sewer | Municipal Sewage System |
| SizeDepth | 104 Ft |
| SizeFrontage | 25 Ft |
| SizeTotalText | Under 1/2 Acre |
| ZoningDescription | Res |
Rooms
| Level | Type | Length | Width | Dimensions |
|---|---|---|---|---|
| Second Level | 4pc Bathroom | 7'5'' x 8'9'' | ||
| Second Level | Bedroom | 8'5'' x 10'6'' | ||
| Second Level | Bedroom | 8'5'' x 10'6'' | ||
| Second Level | Primary Bedroom | 13'2'' x 10'10'' | ||
| Main Level | 2pc Bathroom | Measurements not available | ||
| Main Level | Family Room | 23'1'' x 17'3'' | ||
| Main Level | Dining Room | 9'10'' x 10'2'' | ||
| Main Level | Living Room | 16'4'' x 10'2'' | ||
| Main Level | Kitchen | 12'2'' x 10'2'' |
https://www.realtor.ca/real-estate/28092377/49-verona-street-kitchener
Interested?
Contact us for more information
Adarsh Tewari
Salesperson
Unit 1 - 1770 King Street East
Kitchener, Ontario N2G 2P1
































