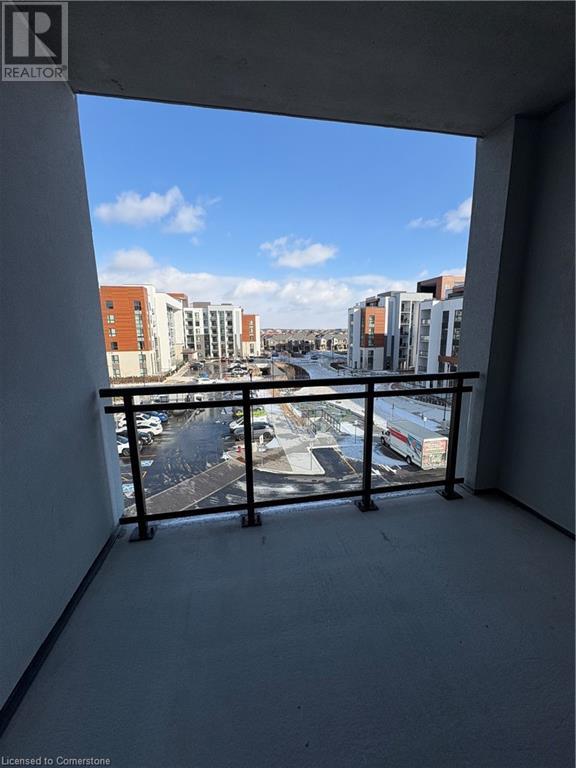490 Gordon Krantz Avenue Unit# 416 Milton, Ontario L9E 1Z5
$2,300 Monthly
Experience modern living in this brand new (2025) never lived in unit in the popular Soleil building! This contemporary one bedroom plus den, one bathroom home features nine-foot ceilings, upgraded appliances, and a sleek kitchen with an island, all bathed in natural light. The stylish bathroom and in-suite laundry add to the convenience. The unit comes with one underground parking space and a same-level storage locker for your added convenience. Residents enjoy premium amenities, including a concierge, party and workspace rooms, a rooftop lounge with a BBQ and firepit, and a fully equipped gym. Located close to parks, conservation trails, skiing, and sports facilities such as the velodrome with cycling, an indoor walking track, and volleyball and basketball courts, this home offers endless recreational opportunities. With quick access to highways, shopping, restaurants &hospital, everything Milton has to offer is at your fingertips. References and a credit check are required via SingleKey Application. Don’t be TOO LATE*! *REG TM. RSA. (id:58043)
Property Details
| MLS® Number | 40687634 |
| Property Type | Single Family |
| AmenitiesNearBy | Golf Nearby, Hospital, Park, Place Of Worship, Playground, Public Transit, Shopping, Ski Area |
| Features | Conservation/green Belt, Balcony, Paved Driveway, No Pet Home |
| ParkingSpaceTotal | 1 |
| StorageType | Locker |
Building
| BathroomTotal | 1 |
| BedroomsAboveGround | 1 |
| BedroomsBelowGround | 1 |
| BedroomsTotal | 2 |
| Amenities | Exercise Centre, Party Room |
| BasementType | None |
| ConstructionStyleAttachment | Attached |
| CoolingType | Central Air Conditioning |
| ExteriorFinish | Concrete |
| HeatingFuel | Natural Gas |
| HeatingType | Forced Air |
| StoriesTotal | 1 |
| SizeInterior | 604 Sqft |
| Type | Apartment |
| UtilityWater | Municipal Water |
Parking
| Underground | |
| None |
Land
| AccessType | Road Access, Highway Access, Highway Nearby |
| Acreage | No |
| LandAmenities | Golf Nearby, Hospital, Park, Place Of Worship, Playground, Public Transit, Shopping, Ski Area |
| Sewer | Municipal Sewage System |
| SizeTotalText | Under 1/2 Acre |
| ZoningDescription | Rmd1 |
Rooms
| Level | Type | Length | Width | Dimensions |
|---|---|---|---|---|
| Main Level | Laundry Room | Measurements not available | ||
| Main Level | Den | 6'5'' x 7'6'' | ||
| Main Level | Living Room | 10'9'' x 11'1'' | ||
| Main Level | Kitchen | 11'0'' x 7'1'' | ||
| Main Level | 3pc Bathroom | Measurements not available | ||
| Main Level | Bedroom | 10'0'' x 9'6'' |
https://www.realtor.ca/real-estate/27766602/490-gordon-krantz-avenue-unit-416-milton
Interested?
Contact us for more information
Drew Woolcott
Broker
#1b-493 Dundas Street E.
Waterdown, Ontario L0R 2H1


















