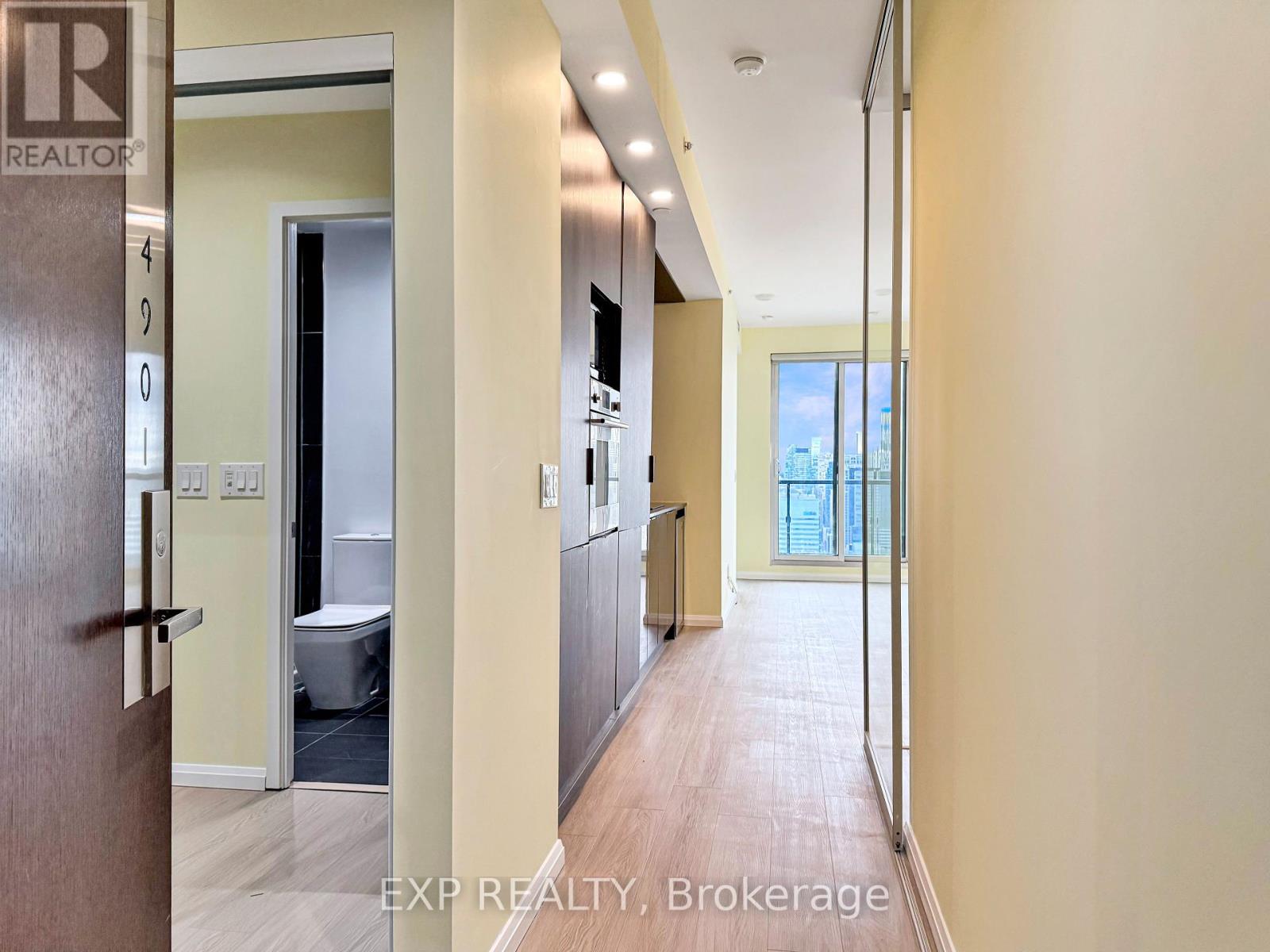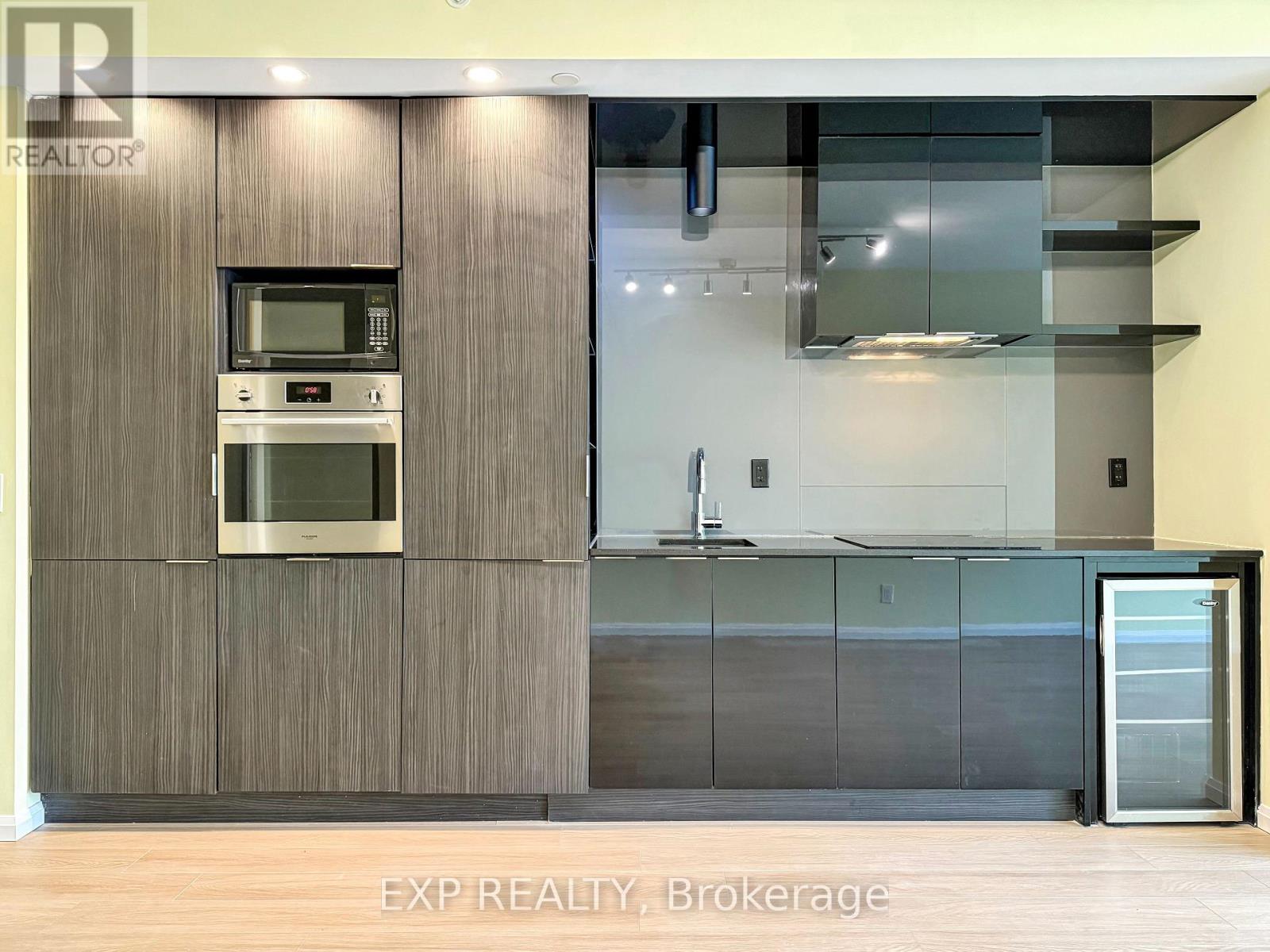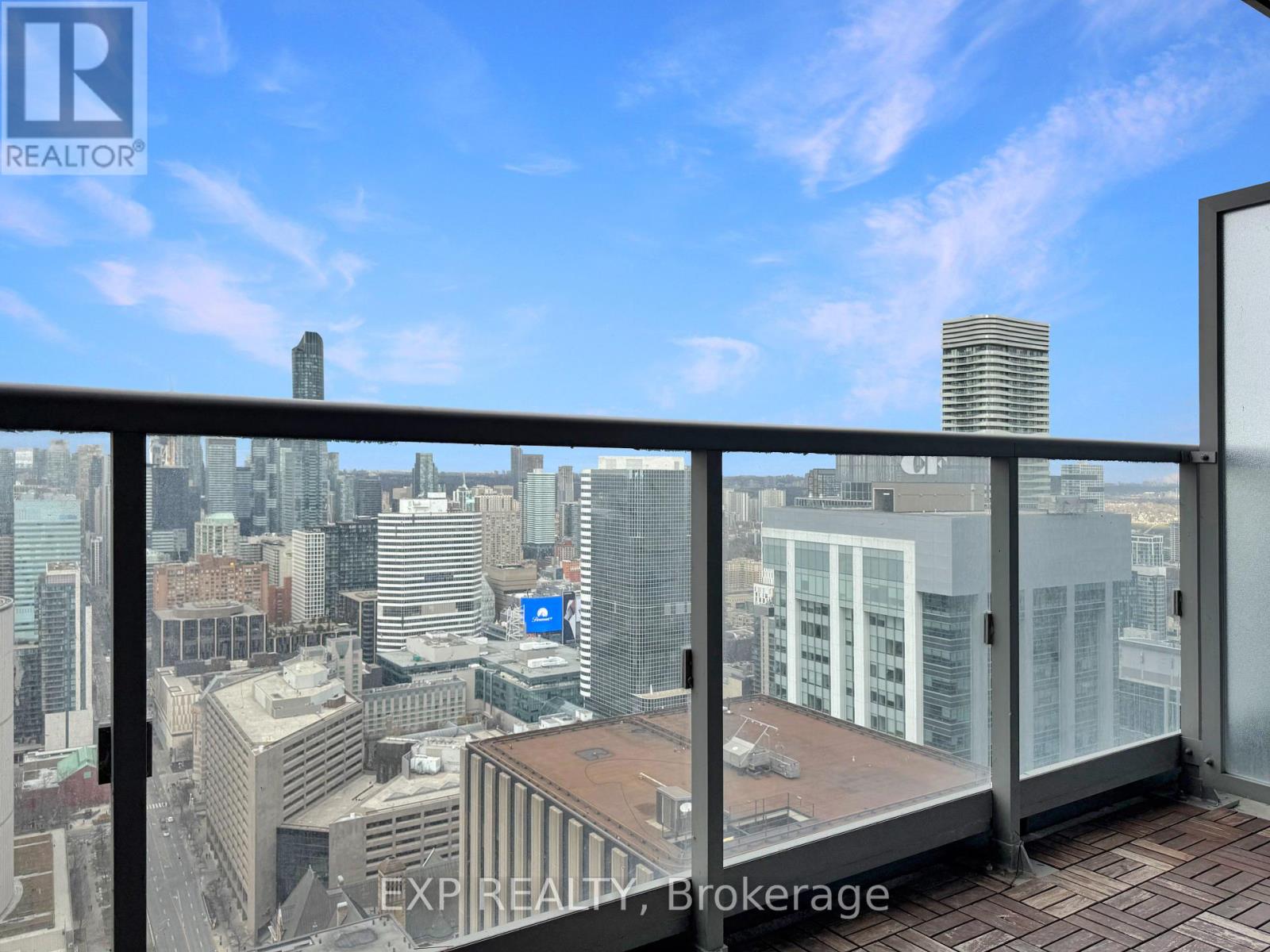4901 - 70 Temperance Street Toronto, Ontario M5H 4E8
$2,800 Monthly
Looking for a perch high above the city where you can sip your morning coffee while judging the ant-sized pedestrians below? Welcome to Unit 4901 at 70 Temperance Street a condo so lofty, even the clouds feel inferior. Spanning over 700 square feet, this freshly painted unit boasts brand new vinyl flooring throughout, ensuring that even your socks will feel pampered. The modern open kitchen comes equipped with fully integrated appliances, perfect for whipping up gourmet mealsor at least reheating last night's takeout. With 9-foot ceilings, you'll have ample space to practice your jump shot or host a trapeze act. The open study area is ideal for a computer desk, making it the perfect spot to pretend you're working while actually watching cat videos. Step onto the transparent glass balcony to enjoy breathtaking north-facing views of City Hall and Nathan Phillips Square. It's the ideal vantage point for people-watching or contemplating life's mysterieslike why anyone would choose to live at ground level. Living in the INDX building means access to upscale amenities that would make a five-star hotel blush. Enjoy the 24-hour concierge service, sleek and modern common areas, and a fitness center that might actually inspire you to break a sweat. Plus, with a location just steps from public transit, the subway station, Eaton Centre, Ryerson University, and the Financial District, you'll be at the epicenter of everything Toronto has to offer. So, if you're ready to elevate your lifestyleliterallyUnit 4901 is waiting to take you to new heights. **asking price Christmas special for first 3 months of lease; afterwards regular rate is $3,000. **** EXTRAS **** 9' ceilings. Unobstrcuted north view of Nathan Phillips Square. Open transparent balcony. Freshly painted. Brand new flooring throughout. Parking $400.00/month. Locker included. 24 hours concierge. Prime downtown location. (id:58043)
Property Details
| MLS® Number | C11881952 |
| Property Type | Single Family |
| Community Name | Bay Street Corridor |
| AmenitiesNearBy | Public Transit, Schools, Hospital |
| CommunityFeatures | Pet Restrictions |
| Features | Balcony |
| ParkingSpaceTotal | 1 |
| ViewType | View, City View |
Building
| BathroomTotal | 2 |
| BedroomsAboveGround | 2 |
| BedroomsBelowGround | 1 |
| BedroomsTotal | 3 |
| Amenities | Party Room, Security/concierge, Exercise Centre, Storage - Locker |
| Appliances | Dryer, Microwave, Oven, Range, Refrigerator, Stove, Washer, Window Coverings |
| CoolingType | Central Air Conditioning |
| ExteriorFinish | Concrete |
| FireProtection | Alarm System |
| FlooringType | Laminate, Vinyl |
| HeatingFuel | Natural Gas |
| HeatingType | Forced Air |
| SizeInterior | 699.9943 - 798.9932 Sqft |
| Type | Apartment |
Parking
| Underground |
Land
| Acreage | No |
| LandAmenities | Public Transit, Schools, Hospital |
Rooms
| Level | Type | Length | Width | Dimensions |
|---|---|---|---|---|
| Flat | Primary Bedroom | 3.02 m | 2.94 m | 3.02 m x 2.94 m |
| Flat | Living Room | 3.04 m | 3.04 m | 3.04 m x 3.04 m |
| Flat | Dining Room | 3.96 m | 2.74 m | 3.96 m x 2.74 m |
| Flat | Kitchen | 2.97 m | 2.81 m | 2.97 m x 2.81 m |
| Flat | Study | Measurements not available |
Interested?
Contact us for more information
Wilson Hon
Salesperson
4711 Yonge St 10th Flr, 106430
Toronto, Ontario M2N 6K8
Angela Xu
Salesperson
4711 Yonge St 10th Flr, 106430
Toronto, Ontario M2N 6K8




































