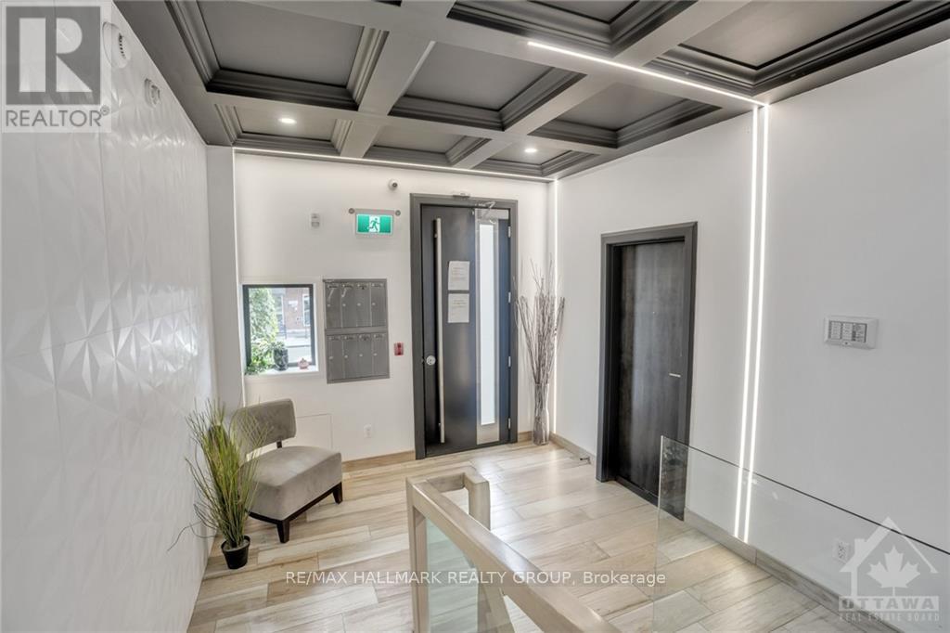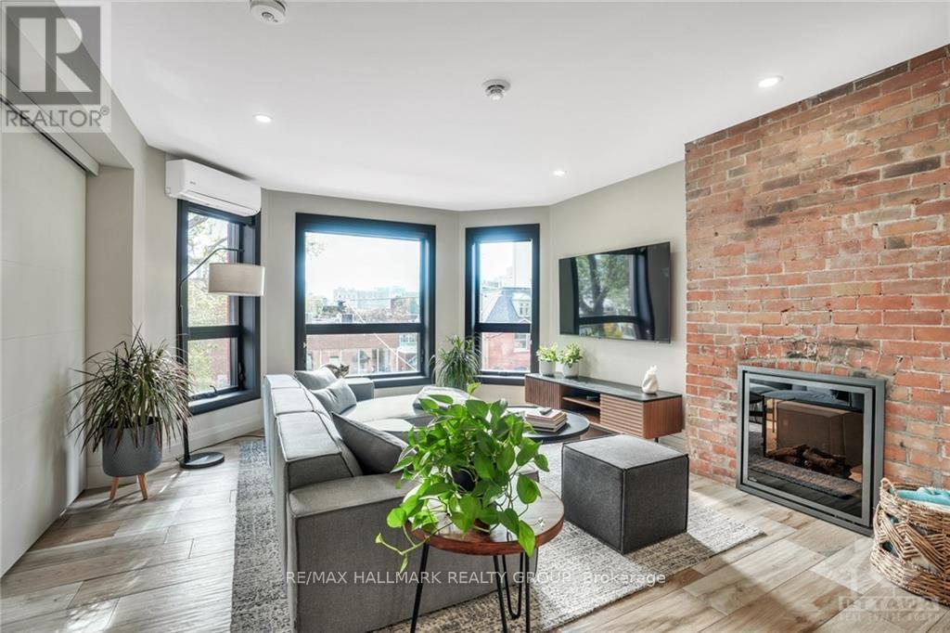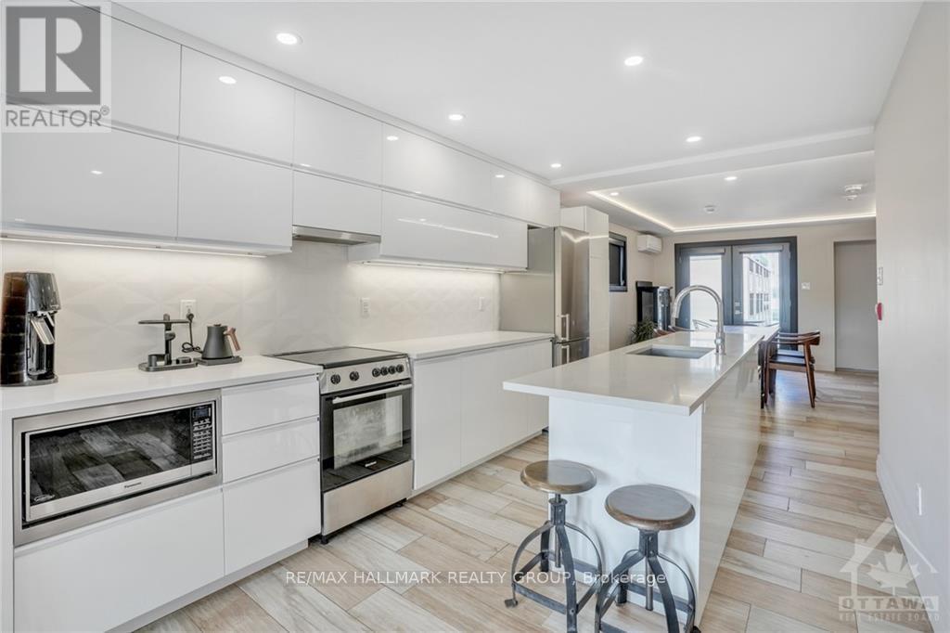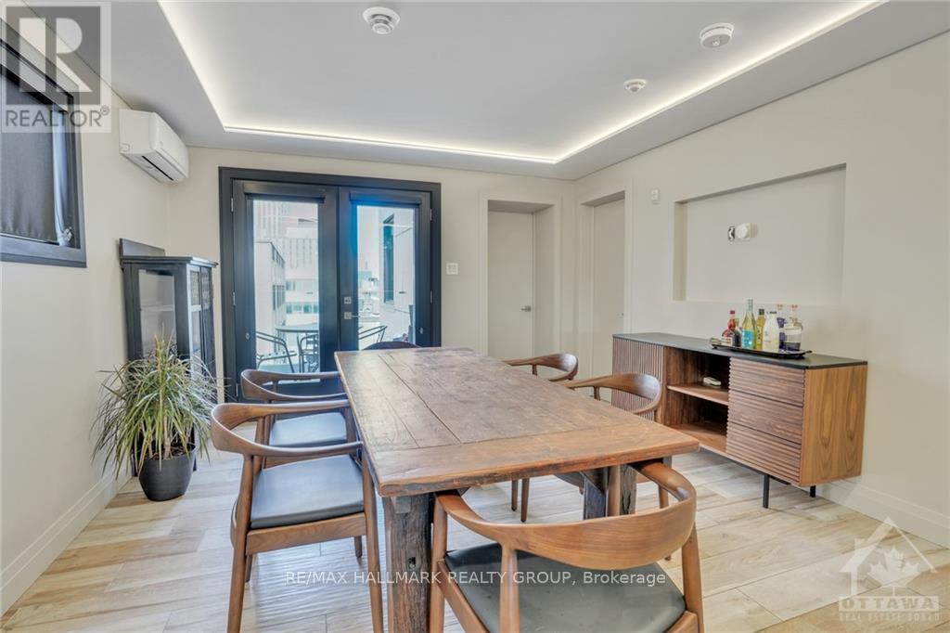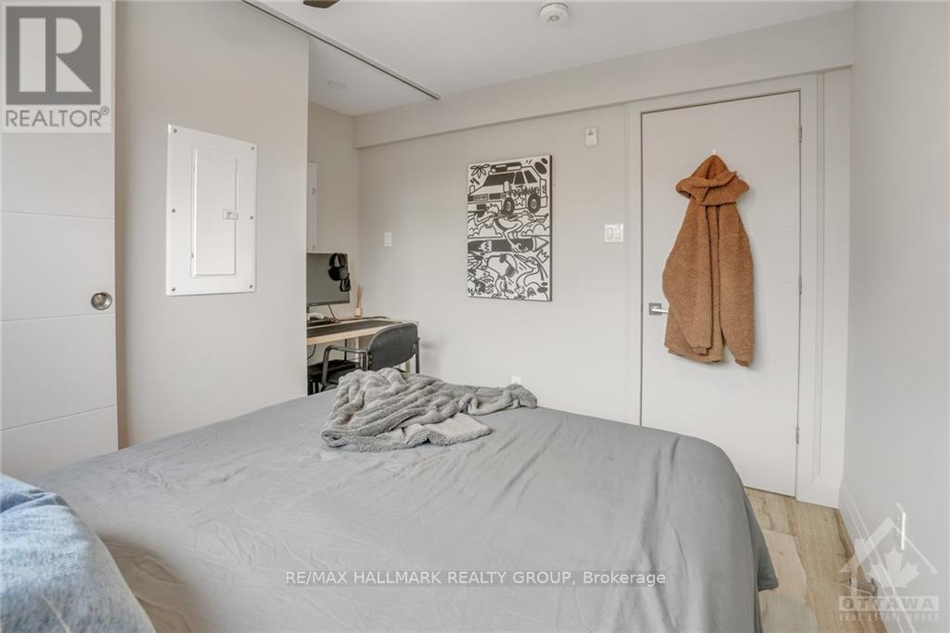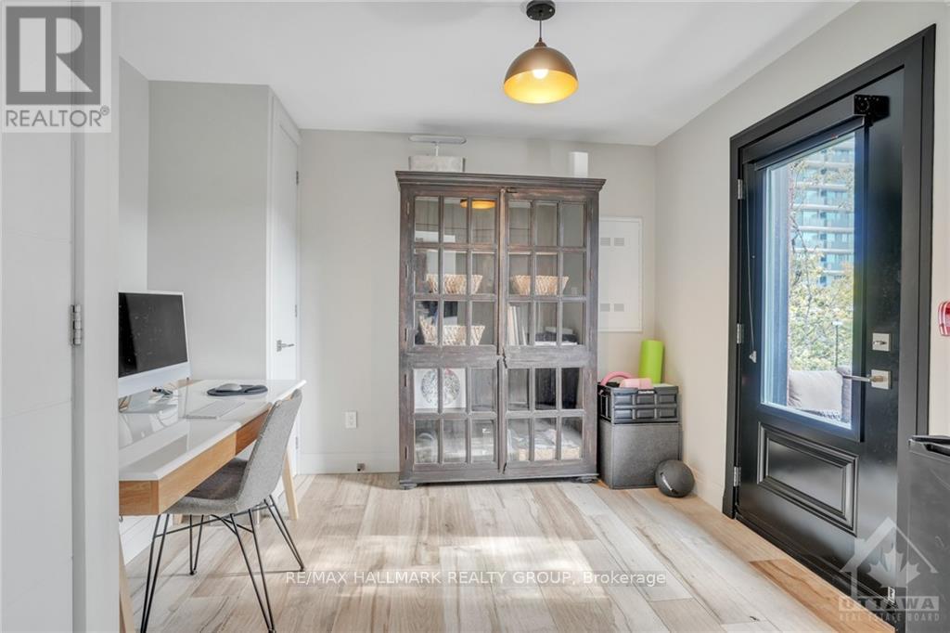5 - 201 Maclaren Street Ottawa, Ontario K2P 0L4
$4,850 Monthly
Welcome to 201 Maclaren a stunning penthouse oasis in downtown Ottawa with a PRIVATE ROOFTOP TERRACE right off Elgin street! This fully renovated unit blends modern comfort with urban living. Step inside to heated floors and a cozy electric fireplace. Directly off your unit, enjoy two 100-square-foot balconies, perfect for morning coffee or evening relaxation. Benefit from a tankless water heater for endless hot water while minimizing energy costs. Additional features include a heated driveway and radiant floor heating for year-round comfort. An extra parking spot is available at an added cost. Exclusive access to a private rooftop terrace offers exceptional views, stylish seating (included), and ample room for entertaining. Centrally located, this penthouse is steps away from top restaurants (terrace overlooking Harmons restaurant), shops, and bakeries. Experience vibrant nightlife at downtown pubs or stroll along the Ottawa River and historic Rideau Canal. Dont miss the chance to call this remarkable penthouse home. Schedule a viewing today!, Deposit: 12000, Flooring: Ceramic (id:58043)
Property Details
| MLS® Number | X9522122 |
| Property Type | Single Family |
| Community Name | 4103 - Ottawa Centre |
| AmenitiesNearBy | Public Transit, Park |
| ParkingSpaceTotal | 1 |
Building
| BedroomsAboveGround | 3 |
| BedroomsTotal | 3 |
| Amenities | Fireplace(s) |
| Appliances | Cooktop, Dishwasher, Dryer, Freezer, Hood Fan, Microwave, Refrigerator, Stove, Washer |
| CoolingType | Air Exchanger |
| ExteriorFinish | Brick |
| FireplacePresent | Yes |
| FireplaceTotal | 1 |
| FoundationType | Concrete |
| HeatingFuel | Natural Gas |
| HeatingType | Radiant Heat |
| Type | Other |
| UtilityWater | Municipal Water |
Land
| Acreage | No |
| LandAmenities | Public Transit, Park |
| Sewer | Sanitary Sewer |
| ZoningDescription | Residentail |
Rooms
| Level | Type | Length | Width | Dimensions |
|---|---|---|---|---|
| Main Level | Living Room | 5.43 m | 3.96 m | 5.43 m x 3.96 m |
| Main Level | Bedroom | 2.61 m | 3.22 m | 2.61 m x 3.22 m |
| Main Level | Kitchen | 3.04 m | 2.97 m | 3.04 m x 2.97 m |
| Main Level | Dining Room | 4.44 m | 3.96 m | 4.44 m x 3.96 m |
| Main Level | Bathroom | 1.52 m | 2.74 m | 1.52 m x 2.74 m |
| Main Level | Bathroom | 1.52 m | 2.74 m | 1.52 m x 2.74 m |
| Main Level | Bedroom | 3.25 m | 3.22 m | 3.25 m x 3.22 m |
| Main Level | Primary Bedroom | 4.39 m | 3.81 m | 4.39 m x 3.81 m |
https://www.realtor.ca/real-estate/27528035/5-201-maclaren-street-ottawa-4103-ottawa-centre
Interested?
Contact us for more information
Leo Alvarenga
Broker
610 Bronson Avenue
Ottawa, Ontario K1S 4E6
Jenniffer Alvarenga
Broker
610 Bronson Avenue
Ottawa, Ontario K1S 4E6





