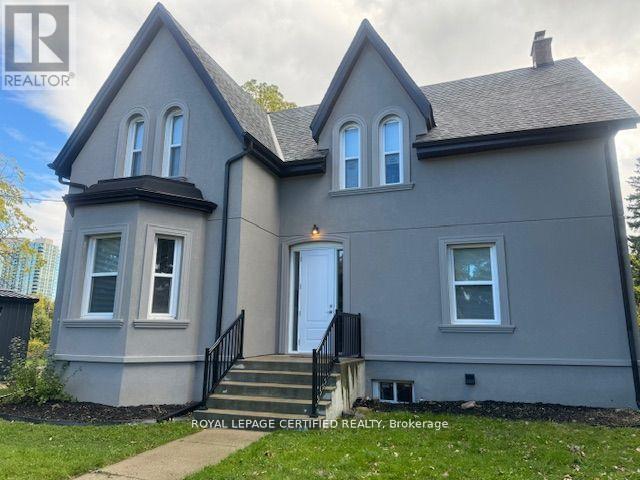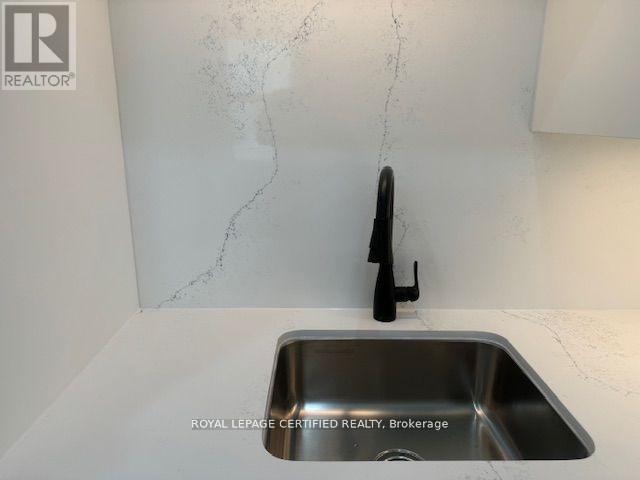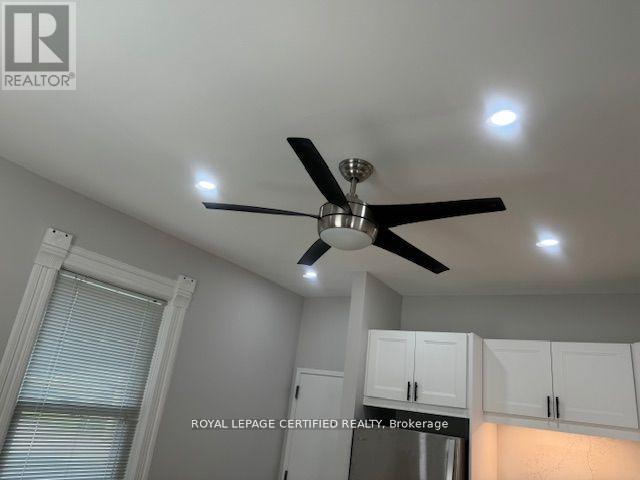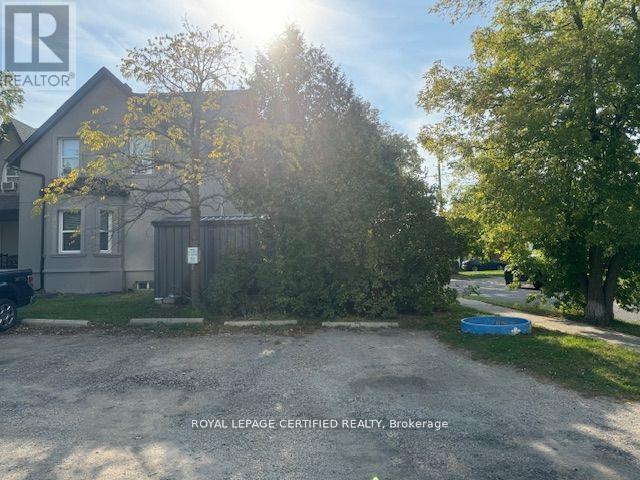5 - 3 Denison Avenue Brampton, Ontario L6X 1E7
$1,600 Monthly
Neatly nestled at the end of a quiet street, just steps away from the ""GO"" Station and Downtown Brampton, this stunning, newly renovated 1 bedroom MAIN FLOOR APARTMENT offers an open concept floor plan with ultra modern kitchen that boasts white shaker cabinets, quartz counters and backsplash, custom pantry and stainless steel appliances. Open style living room is window filled and the perfect place to unwind. Good size primary bedroom with ceiling fan, laminate floors, walk-in closet and sparkling new 3 piece ensuite. This place is jacked with character. Just perfect for a professional single or young couple. (id:58043)
Property Details
| MLS® Number | W11890424 |
| Property Type | Multi-family |
| Community Name | Downtown Brampton |
| AmenitiesNearBy | Hospital, Park, Public Transit |
| CommunityFeatures | School Bus |
| Features | Cul-de-sac, Laundry- Coin Operated |
| ParkingSpaceTotal | 2 |
| Structure | Shed |
Building
| BathroomTotal | 1 |
| BedroomsAboveGround | 1 |
| BedroomsTotal | 1 |
| CoolingType | Window Air Conditioner |
| ExteriorFinish | Stucco |
| FlooringType | Laminate |
| FoundationType | Unknown |
| HeatingFuel | Natural Gas |
| HeatingType | Forced Air |
| Type | Other |
| UtilityWater | Municipal Water |
Land
| Acreage | No |
| LandAmenities | Hospital, Park, Public Transit |
| Sewer | Sanitary Sewer |
| SizeIrregular | Ultra Private Lot W/general Bbq Area |
| SizeTotalText | Ultra Private Lot W/general Bbq Area |
Rooms
| Level | Type | Length | Width | Dimensions |
|---|---|---|---|---|
| Ground Level | Living Room | 3 m | 2.75 m | 3 m x 2.75 m |
| Ground Level | Kitchen | 3 m | 2.5 m | 3 m x 2.5 m |
| Ground Level | Primary Bedroom | 2.8 m | 2.58 m | 2.8 m x 2.58 m |
Interested?
Contact us for more information
Michael A. Noonan
Salesperson
4 Mclaughlin Rd.s. #10
Brampton, Ontario L6Y 3B2




















