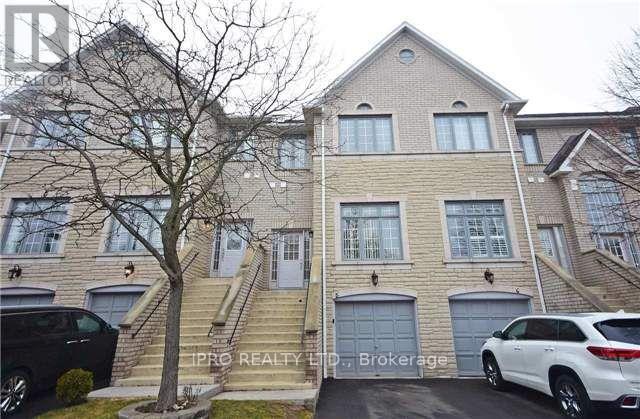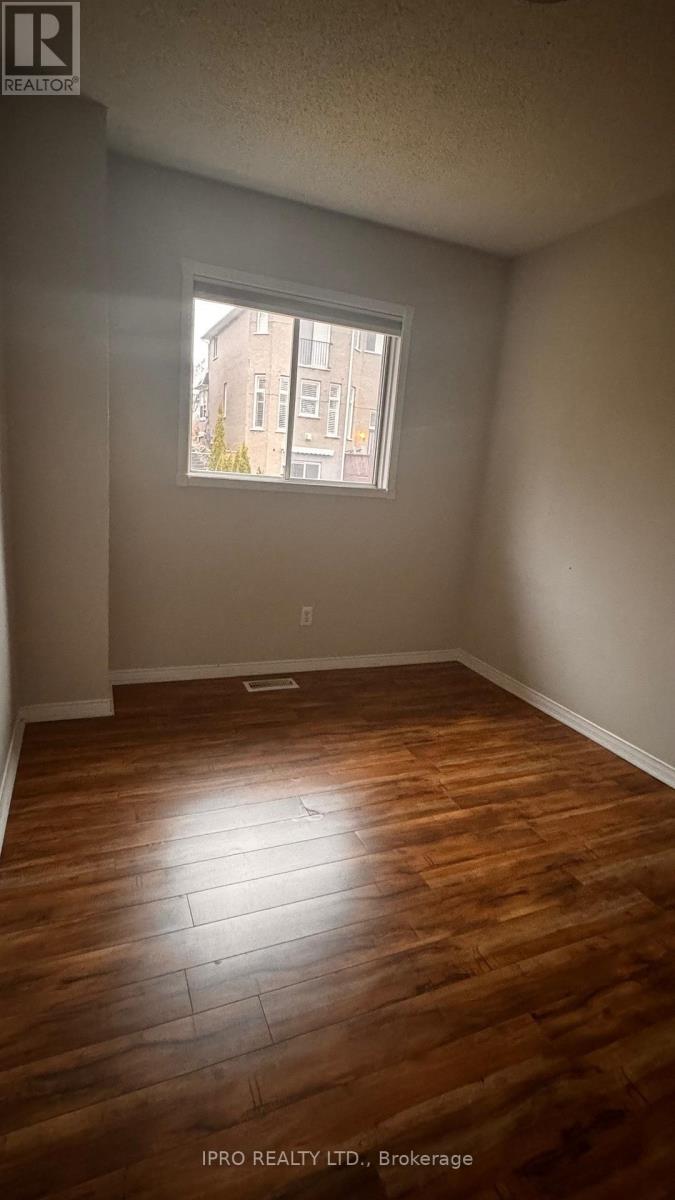5 - 5525 Palmerston Crescent Mississauga, Ontario L5M 6C7
$3,100 Monthly
Priced To Lease! Unique Multilevel Townhome In Prestigious Complex. Highest Demand School Districts Including: Gonzaga, Vista Heights, Hazel McCallion! Fabulous Central Location & Walking Distance To Cv Hospital, Erin Mills Town Centre, Trendy Downtown Streetsville & Walk to Go Station. Great Unit With Large Master+Sitting Area+2 Closets, 1 Walk In! **** EXTRAS **** Nearly 1400 Sq Feet As Per Mpac + Basement. Show Anytime On Lockbox. Shows Well. Extras: Spotless Neutral 3 Br Unit With Open Concept Floorplan, Gas Fireplace (id:58043)
Property Details
| MLS® Number | W11894697 |
| Property Type | Single Family |
| Neigbourhood | Vista Heights |
| Community Name | Streetsville |
| CommunityFeatures | Pet Restrictions |
| ParkingSpaceTotal | 2 |
Building
| BathroomTotal | 3 |
| BedroomsAboveGround | 3 |
| BedroomsBelowGround | 1 |
| BedroomsTotal | 4 |
| Amenities | Fireplace(s) |
| Appliances | Water Heater, Dishwasher, Dryer, Refrigerator, Stove, Washer |
| BasementDevelopment | Finished |
| BasementType | N/a (finished) |
| CoolingType | Central Air Conditioning |
| ExteriorFinish | Brick |
| FireplacePresent | Yes |
| FlooringType | Hardwood, Ceramic |
| HalfBathTotal | 1 |
| HeatingFuel | Natural Gas |
| HeatingType | Forced Air |
| StoriesTotal | 3 |
| SizeInterior | 1199.9898 - 1398.9887 Sqft |
| Type | Row / Townhouse |
Parking
| Attached Garage |
Land
| Acreage | No |
Rooms
| Level | Type | Length | Width | Dimensions |
|---|---|---|---|---|
| Second Level | Primary Bedroom | 5.72 m | 5.27 m | 5.72 m x 5.27 m |
| Second Level | Bedroom 2 | 3.25 m | 2.58 m | 3.25 m x 2.58 m |
| Second Level | Bedroom 3 | 3.25 m | 2.58 m | 3.25 m x 2.58 m |
| Basement | Bedroom | 3.5 m | 3.68 m | 3.5 m x 3.68 m |
| Ground Level | Living Room | 4.96 m | 3.25 m | 4.96 m x 3.25 m |
| Ground Level | Dining Room | 3.25 m | 4.96 m | 3.25 m x 4.96 m |
| Ground Level | Kitchen | 3.15 m | 2.9 m | 3.15 m x 2.9 m |
| Ground Level | Eating Area | 3.15 m | 2.9 m | 3.15 m x 2.9 m |
| Ground Level | Family Room | 3.31 m | 2.95 m | 3.31 m x 2.95 m |
Interested?
Contact us for more information
Arun Sahni
Broker
30 Eglinton Ave W. #c12
Mississauga, Ontario L5R 3E7


















