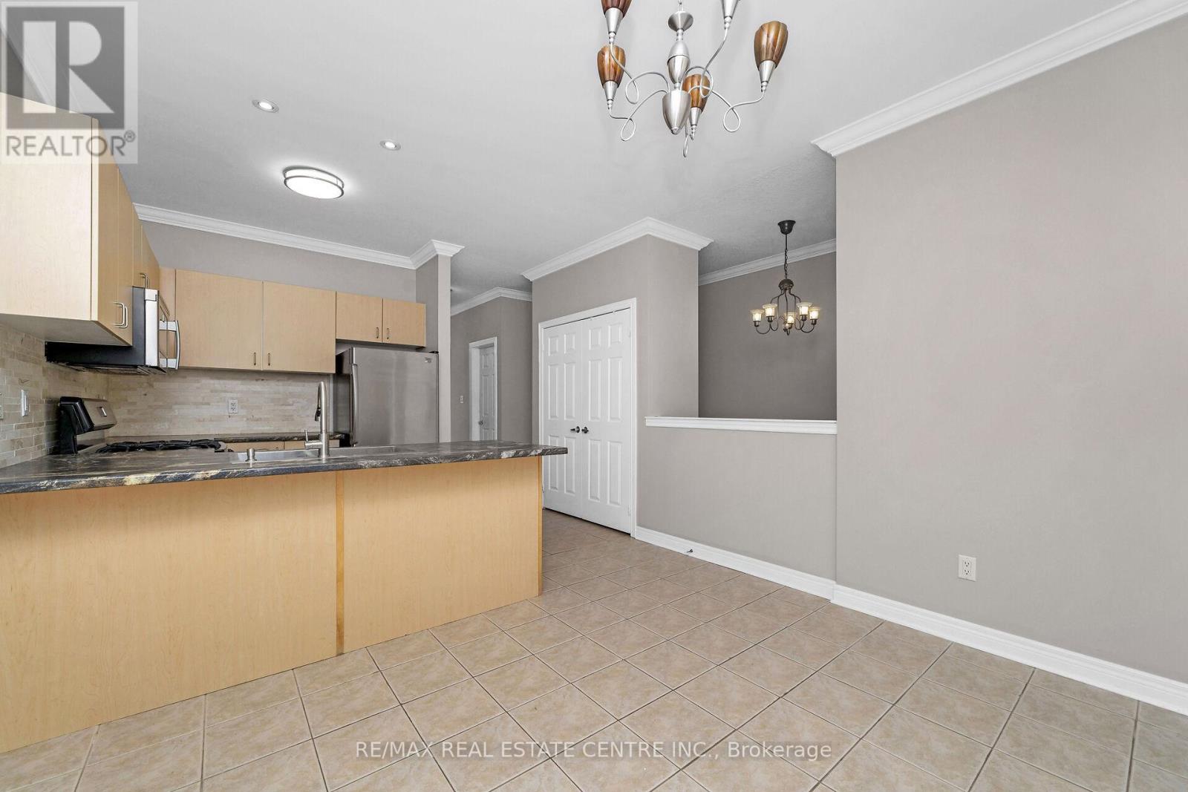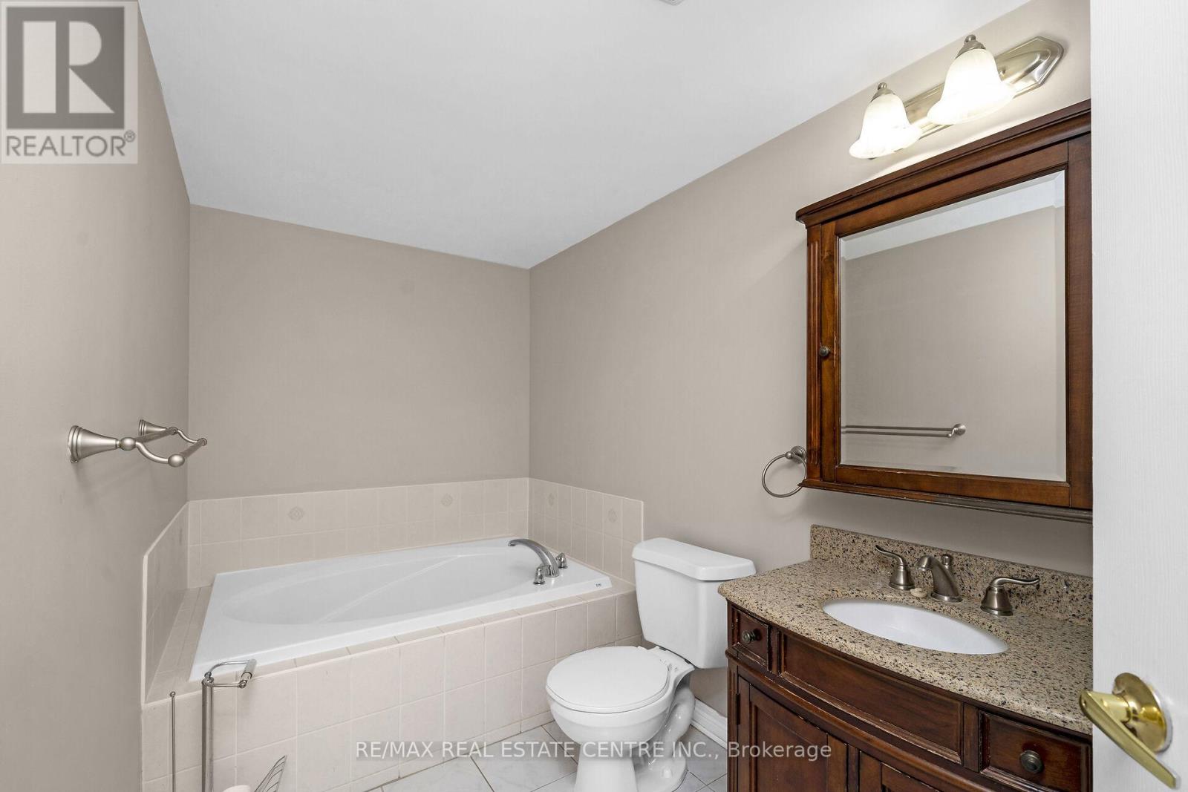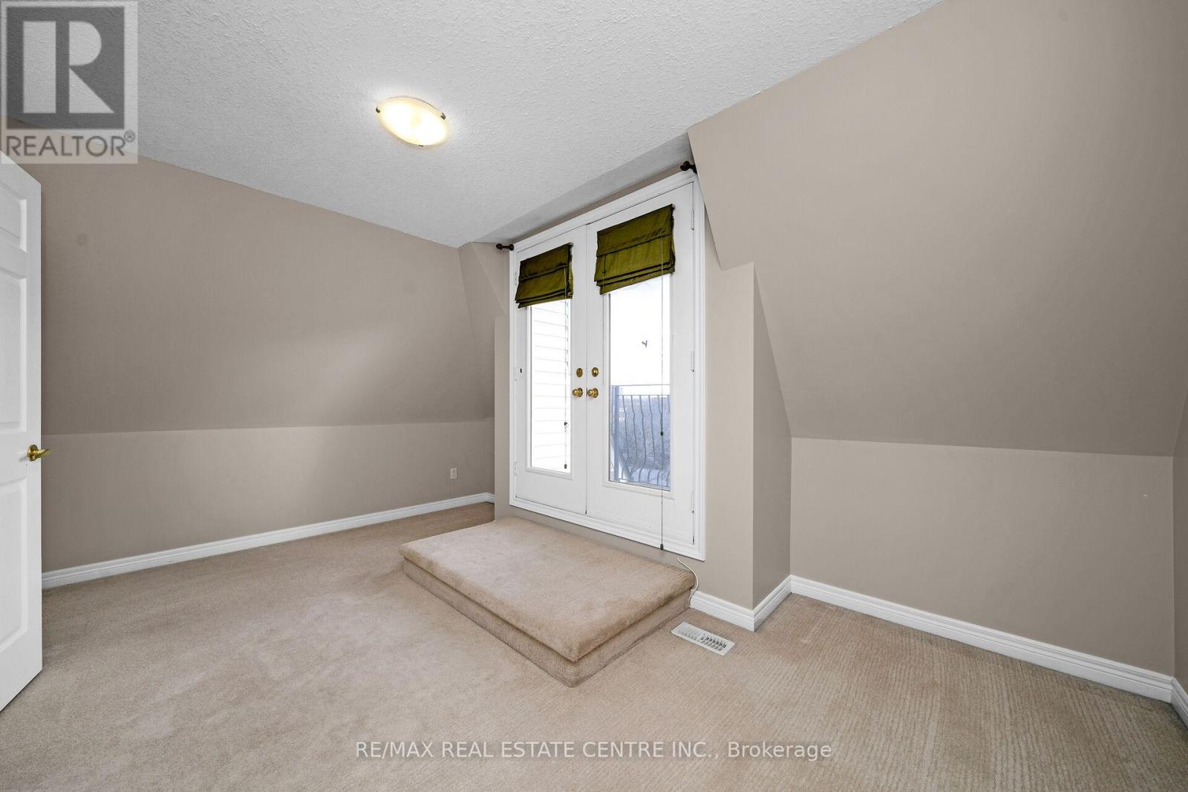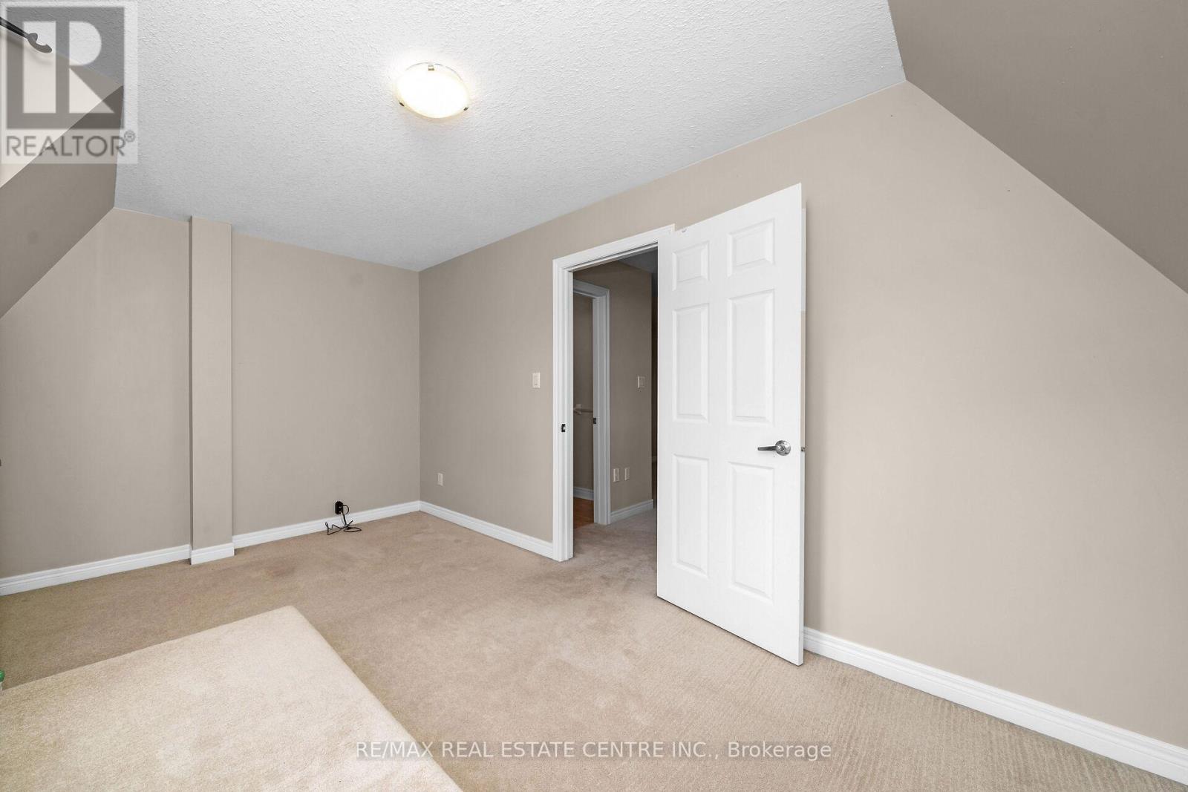5 A James Street Halton Hills, Ontario L7G 2E2
$3,400 Monthly
Stunning End Unit Executive Townhouse Available To Rent. Located In Historic Downtown Gtown, Perfect for a Professional or retired couple. Steps From All The Main Street Festivities, Farmers Market, Restaurants And Shops, Walk To The Fairgrounds & Close To Hospital. This 3 Story 4 Bedroom Townhouse Is Beautifully Kept, Main floor Has Open Concept Kitchen Dining Rm W A Large Pantry, Gas Fired Stove and Stainless Steel Appliances. (id:58043)
Property Details
| MLS® Number | W11519791 |
| Property Type | Single Family |
| Neigbourhood | Marywood Meadows |
| Community Name | Georgetown |
| Features | Sump Pump |
| ParkingSpaceTotal | 2 |
Building
| BathroomTotal | 4 |
| BedroomsAboveGround | 4 |
| BedroomsTotal | 4 |
| Appliances | Water Meter |
| BasementDevelopment | Partially Finished |
| BasementFeatures | Walk Out |
| BasementType | N/a (partially Finished) |
| ConstructionStyleAttachment | Attached |
| CoolingType | Central Air Conditioning |
| ExteriorFinish | Brick |
| FireplacePresent | Yes |
| FlooringType | Hardwood, Carpeted |
| FoundationType | Concrete |
| HalfBathTotal | 1 |
| HeatingFuel | Natural Gas |
| HeatingType | Forced Air |
| StoriesTotal | 3 |
| Type | Row / Townhouse |
| UtilityWater | Municipal Water |
Parking
| Garage |
Land
| Acreage | No |
| Sewer | Sanitary Sewer |
Rooms
| Level | Type | Length | Width | Dimensions |
|---|---|---|---|---|
| Second Level | Primary Bedroom | 5.18 m | 5.18 m | 5.18 m x 5.18 m |
| Second Level | Bedroom 2 | 3.65 m | 3.35 m | 3.65 m x 3.35 m |
| Third Level | Loft | 5.28 m | 4.65 m | 5.28 m x 4.65 m |
| Third Level | Bedroom 3 | 4.5 m | 3.05 m | 4.5 m x 3.05 m |
| Basement | Bedroom 4 | 3.89 m | 2.99 m | 3.89 m x 2.99 m |
| Basement | Laundry Room | 2.37 m | 1.57 m | 2.37 m x 1.57 m |
| Main Level | Kitchen | 4.87 m | 3.5 m | 4.87 m x 3.5 m |
| Main Level | Family Room | 4.87 m | 3.66 m | 4.87 m x 3.66 m |
https://www.realtor.ca/real-estate/27694572/5-a-james-street-halton-hills-georgetown-georgetown
Interested?
Contact us for more information
Craig Barrager
Broker
23 Mountainview Rd South
Georgetown, Ontario L7G 4J8











































