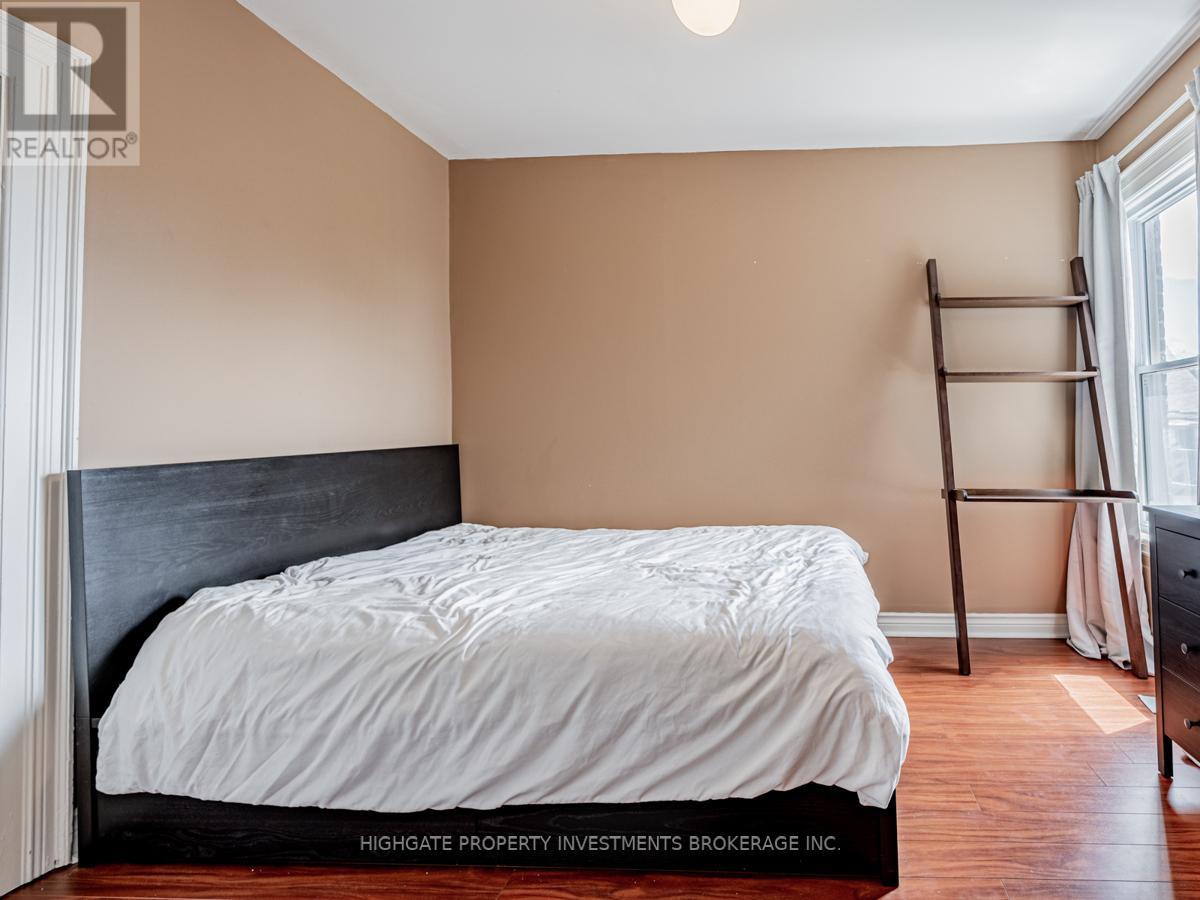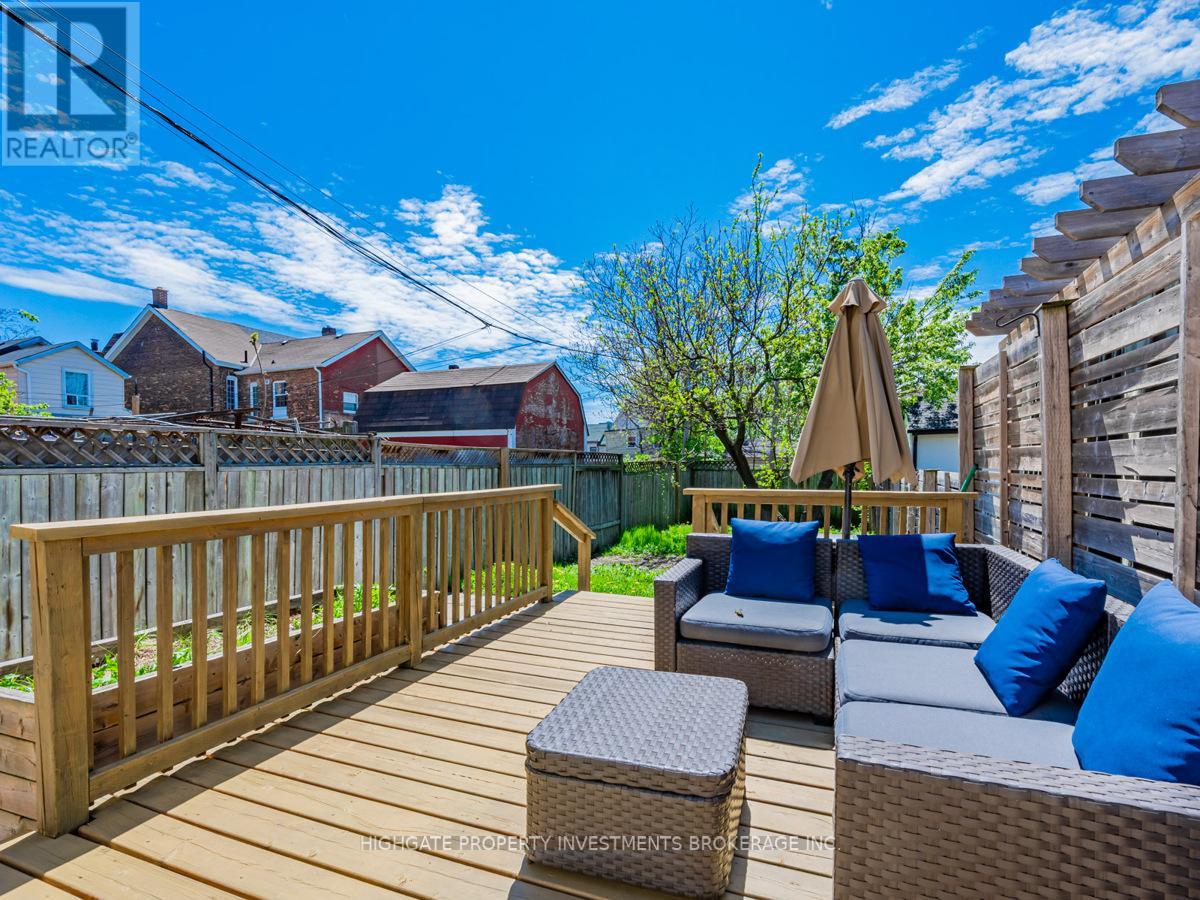5 Bank Street Toronto, Ontario M6K 1R4
$5,300 Monthly
Bright & Spacious 3 Story, 3+2 Bed, 2 Bath @ Dufferin/Bloor. Nestled On A Quiet Street In A Safe Neighborhood. Walkscore 91/100. Includes 1 Parking Space On Front Pad. Professionally Cleaned Throughout & Move-In Ready! Lots Of Of Outdoor Living Space - Perfect For Summer. Spacious Enclosed Front Porch & Large Backyard W/ Step-Down Deck, Patio & Green Life. Spacious Living & Dining Rooms W/ Hardwood Flooring, Large Windows & Natural Light. Kitchen Features Butcher-Block Island, Brand New Stove, Backsplash & S/S Appliances. Prim Bdrm W/ Brick Feature Wall, Large Windows, Wardrobe Unit & Closet. Finished Basement Including Vinyl Flooring, 3 Pc Bath & Open Concept Design. Tons Of Space To Work From Home & For A Growing Family. Well Maintained & Cared For. **** EXTRAS **** Great Location: Mins To Trinity Bellwoods, Ymca, Dufferin Mall, Little Italy, Kensington Market, Centre Island, Ontario Place, High Park, Sunnyside Beach, Gardiner, 404 & 427. Includes: Fridge, Stove, Dishwasher, Washer, Dryer, 1 Pk Space. (id:58043)
Property Details
| MLS® Number | C11916298 |
| Property Type | Single Family |
| Neigbourhood | Brockton Village |
| Community Name | Little Portugal |
| AmenitiesNearBy | Hospital, Park, Place Of Worship, Public Transit |
| ParkingSpaceTotal | 1 |
Building
| BathroomTotal | 2 |
| BedroomsAboveGround | 4 |
| BedroomsBelowGround | 2 |
| BedroomsTotal | 6 |
| BasementDevelopment | Finished |
| BasementFeatures | Separate Entrance |
| BasementType | N/a (finished) |
| ConstructionStyleAttachment | Semi-detached |
| CoolingType | Central Air Conditioning |
| ExteriorFinish | Brick |
| FlooringType | Vinyl, Hardwood, Tile |
| FoundationType | Block |
| HeatingFuel | Natural Gas |
| HeatingType | Forced Air |
| StoriesTotal | 3 |
| Type | House |
| UtilityWater | Municipal Water |
Land
| Acreage | No |
| FenceType | Fenced Yard |
| LandAmenities | Hospital, Park, Place Of Worship, Public Transit |
| Sewer | Sanitary Sewer |
| SizeDepth | 132 Ft |
| SizeFrontage | 20 Ft |
| SizeIrregular | 20 X 132 Ft |
| SizeTotalText | 20 X 132 Ft |
Rooms
| Level | Type | Length | Width | Dimensions |
|---|---|---|---|---|
| Second Level | Primary Bedroom | 4.62 m | 3.47 m | 4.62 m x 3.47 m |
| Second Level | Bedroom 2 | 3.65 m | 3.04 m | 3.65 m x 3.04 m |
| Second Level | Bedroom 3 | 2.13 m | 2.82 m | 2.13 m x 2.82 m |
| Third Level | Den | 4.26 m | 1.89 m | 4.26 m x 1.89 m |
| Third Level | Bedroom 4 | 3.35 m | 2.74 m | 3.35 m x 2.74 m |
| Third Level | Office | 3.8 m | 3.65 m | 3.8 m x 3.65 m |
| Basement | Living Room | Measurements not available | ||
| Basement | Laundry Room | Measurements not available | ||
| Ground Level | Living Room | 4.14 m | 2.94 m | 4.14 m x 2.94 m |
| Ground Level | Dining Room | 3.83 m | 3.75 m | 3.83 m x 3.75 m |
| Ground Level | Kitchen | 4.97 m | 4.08 m | 4.97 m x 4.08 m |
| Ground Level | Foyer | Measurements not available |
https://www.realtor.ca/real-estate/27786495/5-bank-street-toronto-little-portugal-little-portugal
Interested?
Contact us for more information
Justin Maloney
Broker
51 Jevlan Drive Unit 6a
Vaughan, Ontario L4L 8C2































