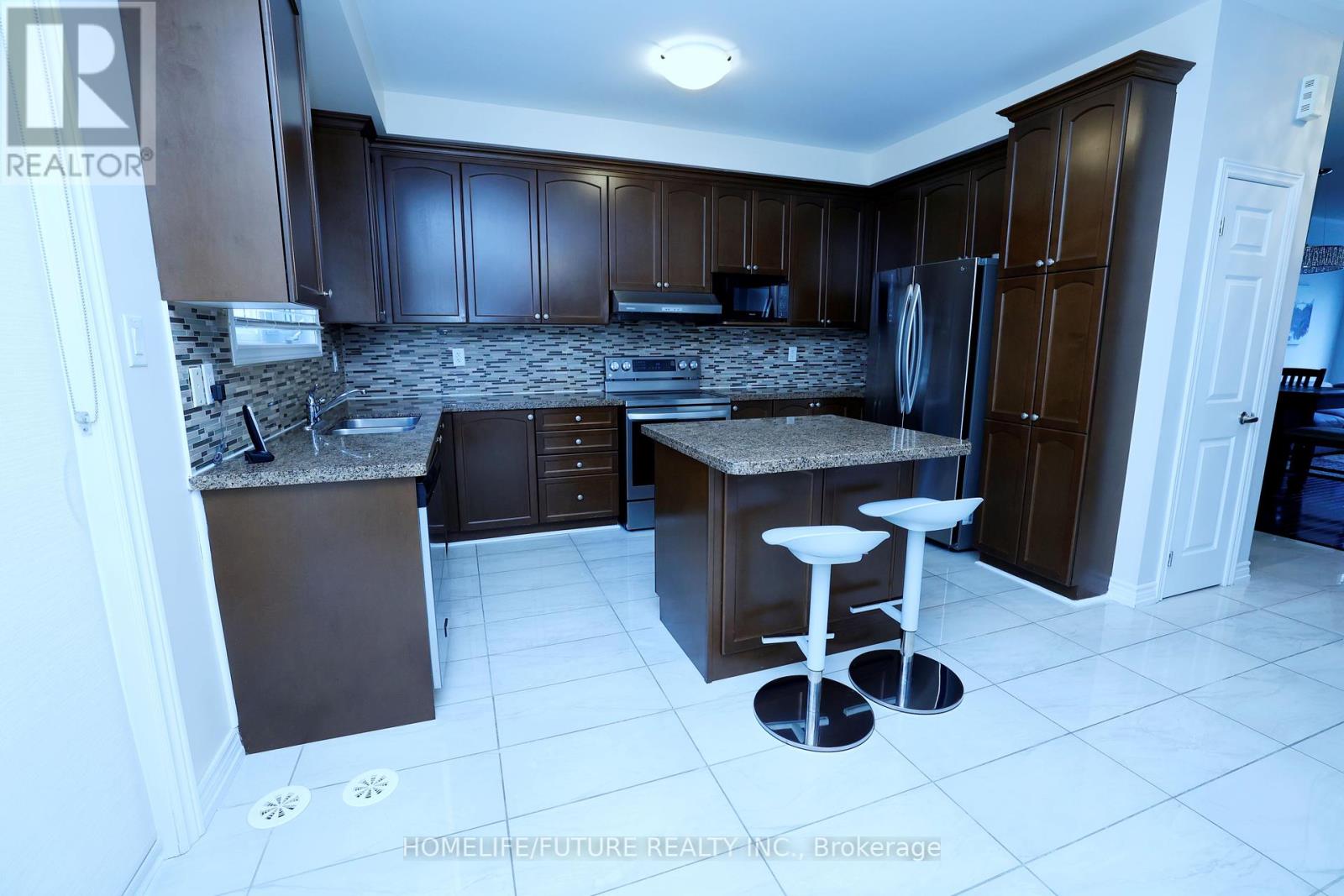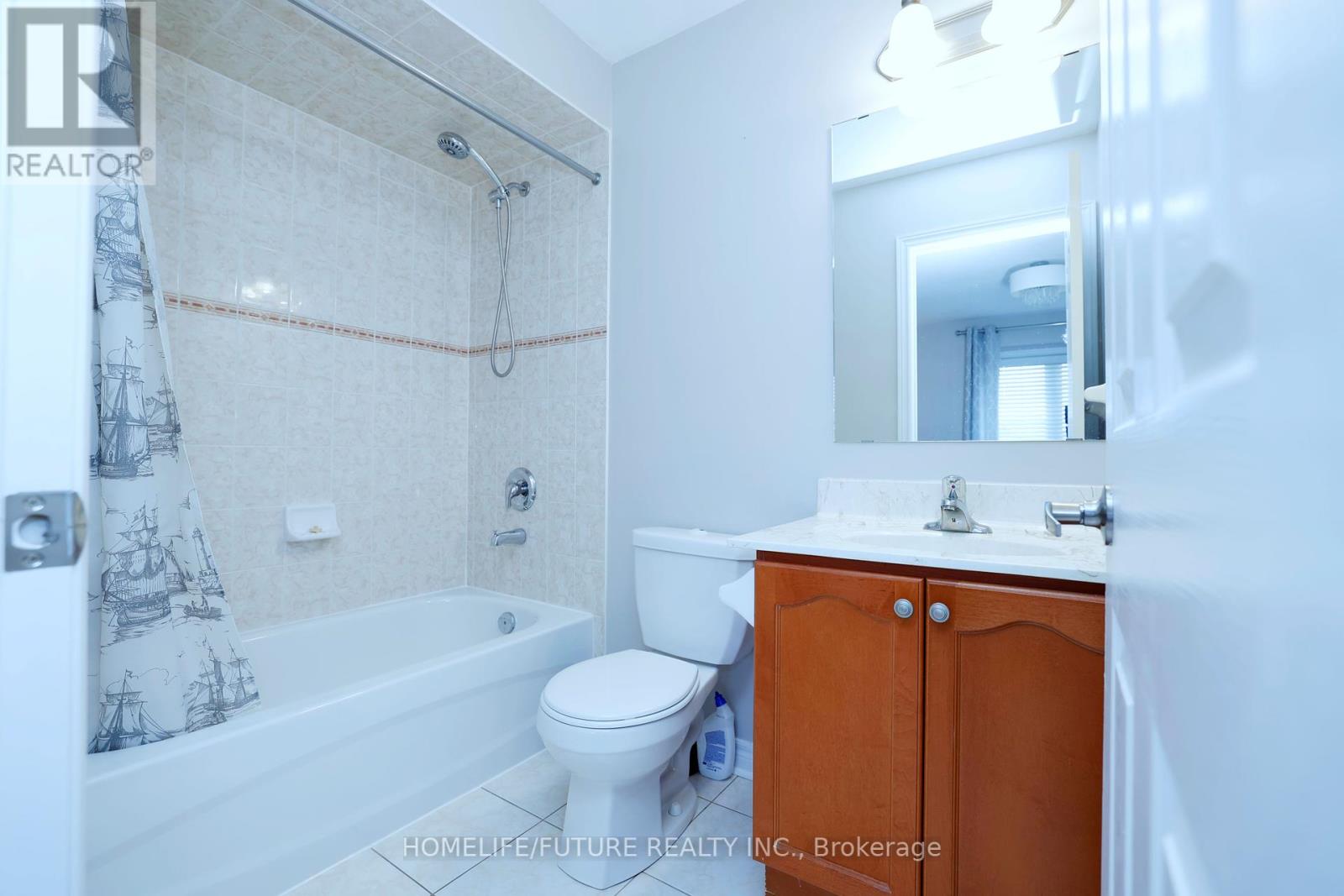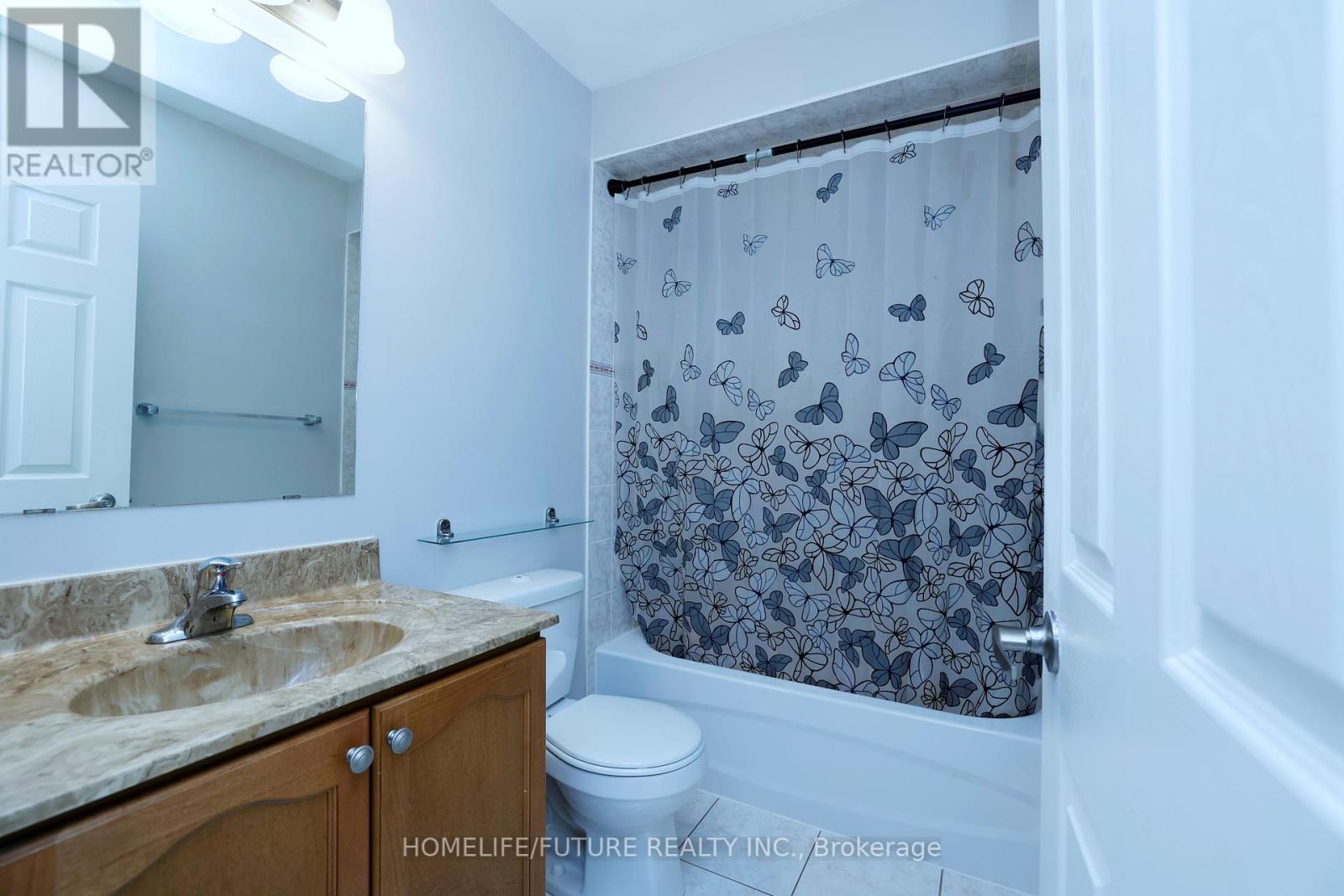5 Cedar Lake Crescent Brampton (Brampton West), Ontario L6Y 0P9
$829,999Maintenance, Common Area Maintenance, Insurance, Parking
$396.99 Monthly
Maintenance, Common Area Maintenance, Insurance, Parking
$396.99 MonthlyWelcome To An Elegant Executive Townhome That Blends Sophistication With Comfort. This Stunning Residence Features Three Spacious Bedrooms And A Versatile Main-Floor Family Room That Opens To A Beautifully Landscaped Garden. The Home boasts Premium Upgrades, Including Rich Hardwood Floors, A Modern Kitchen With Sleek Granite Countertops, And Stylish Upgraded Oak Stairs. With Soaring 9-Foot Ceilings And Abundant Natural Light, The Open-Concept Layout Is Both Bright And Inviting. The Fenced Yard Provides A Serene Outdoor Retreat, Perfect For Relaxing Or Entertaining Guests. Ideally Situated In A Sought-After Neighborhood, This Home Offers Both Luxury And Convenience In One Exceptional Package. (id:58043)
Property Details
| MLS® Number | W9308746 |
| Property Type | Single Family |
| Community Name | Brampton West |
| CommunityFeatures | Pet Restrictions |
| Features | Balcony |
| ParkingSpaceTotal | 2 |
Building
| BathroomTotal | 4 |
| BedroomsAboveGround | 3 |
| BedroomsBelowGround | 1 |
| BedroomsTotal | 4 |
| Appliances | Dishwasher, Dryer, Refrigerator, Stove, Washer |
| CoolingType | Central Air Conditioning |
| ExteriorFinish | Brick |
| FireProtection | Smoke Detectors |
| FlooringType | Carpeted, Hardwood |
| HalfBathTotal | 1 |
| HeatingFuel | Natural Gas |
| HeatingType | Forced Air |
| Type | Row / Townhouse |
Parking
| Attached Garage |
Land
| Acreage | No |
| FenceType | Fenced Yard |
Rooms
| Level | Type | Length | Width | Dimensions |
|---|---|---|---|---|
| Second Level | Living Room | 6.4 m | 3.96 m | 6.4 m x 3.96 m |
| Second Level | Dining Room | 6.4 m | 3.96 m | 6.4 m x 3.96 m |
| Second Level | Kitchen | 4.11 m | 2.45 m | 4.11 m x 2.45 m |
| Second Level | Eating Area | 3.66 m | 2.45 m | 3.66 m x 2.45 m |
| Third Level | Primary Bedroom | 4.24 m | 3.66 m | 4.24 m x 3.66 m |
| Third Level | Bedroom 2 | 4.87 m | 2.44 m | 4.87 m x 2.44 m |
| Third Level | Bedroom 3 | 3.26 m | 2.44 m | 3.26 m x 2.44 m |
| Ground Level | Family Room | 4.87 m | 3.58 m | 4.87 m x 3.58 m |
Interested?
Contact us for more information
Nisha Yogalingam
Broker
7 Eastvale Drive Unit 205
Markham, Ontario L3S 4N8




































