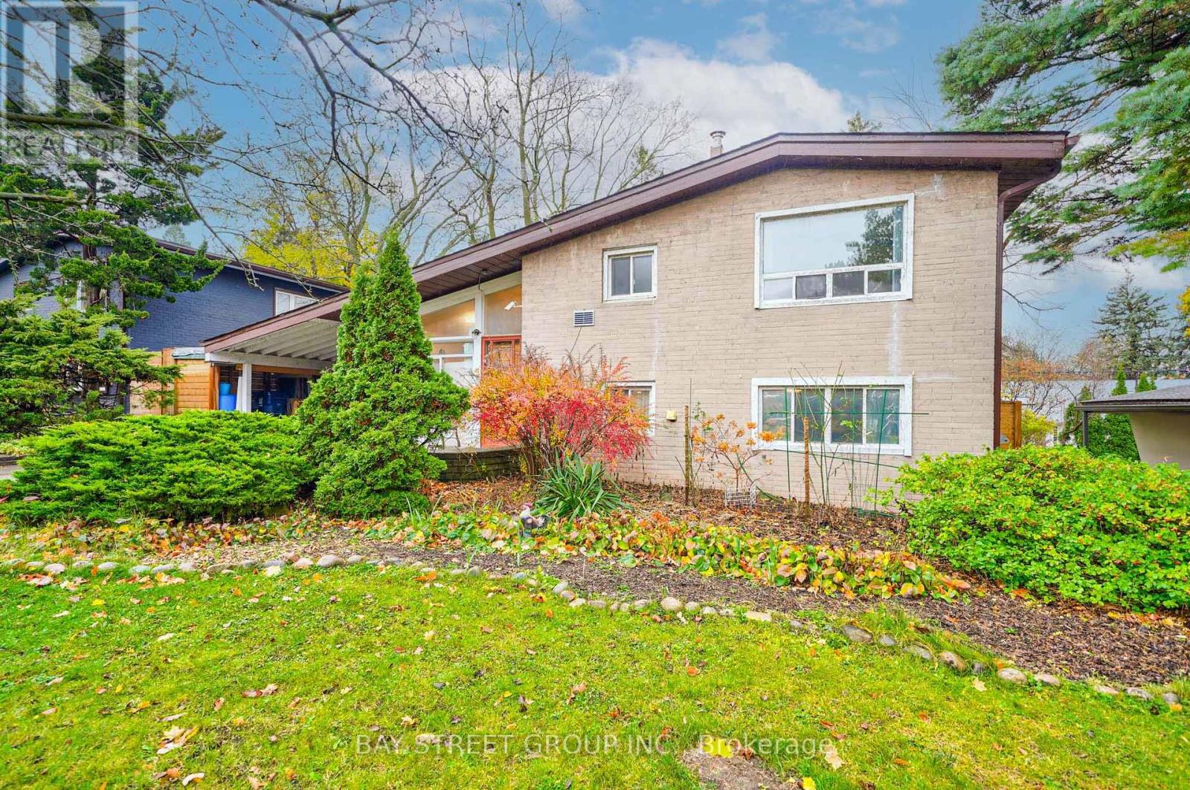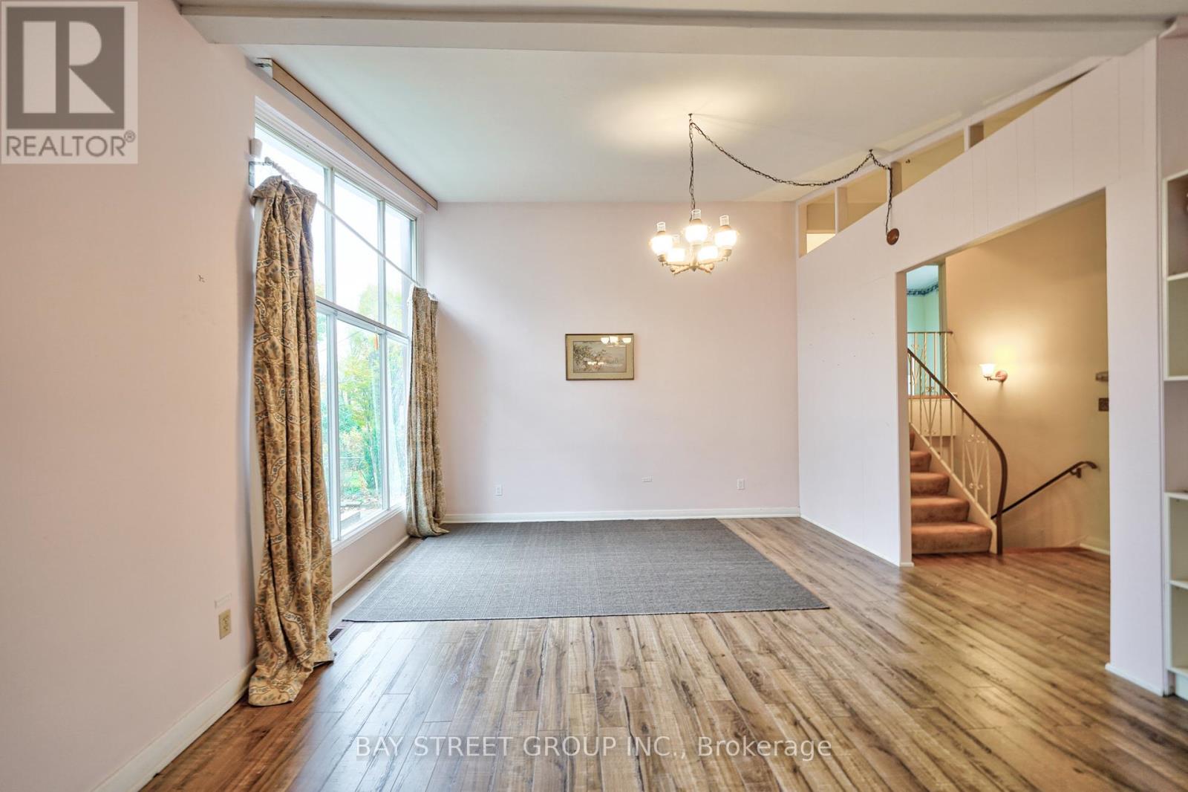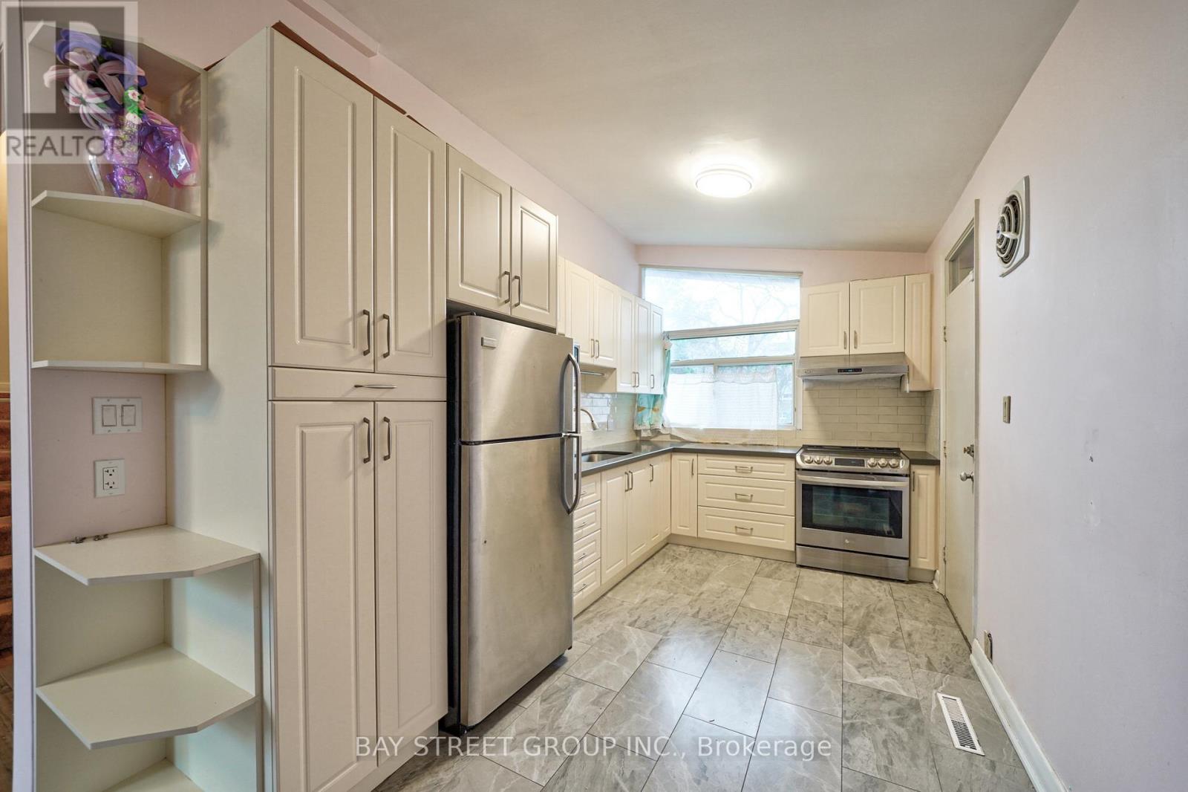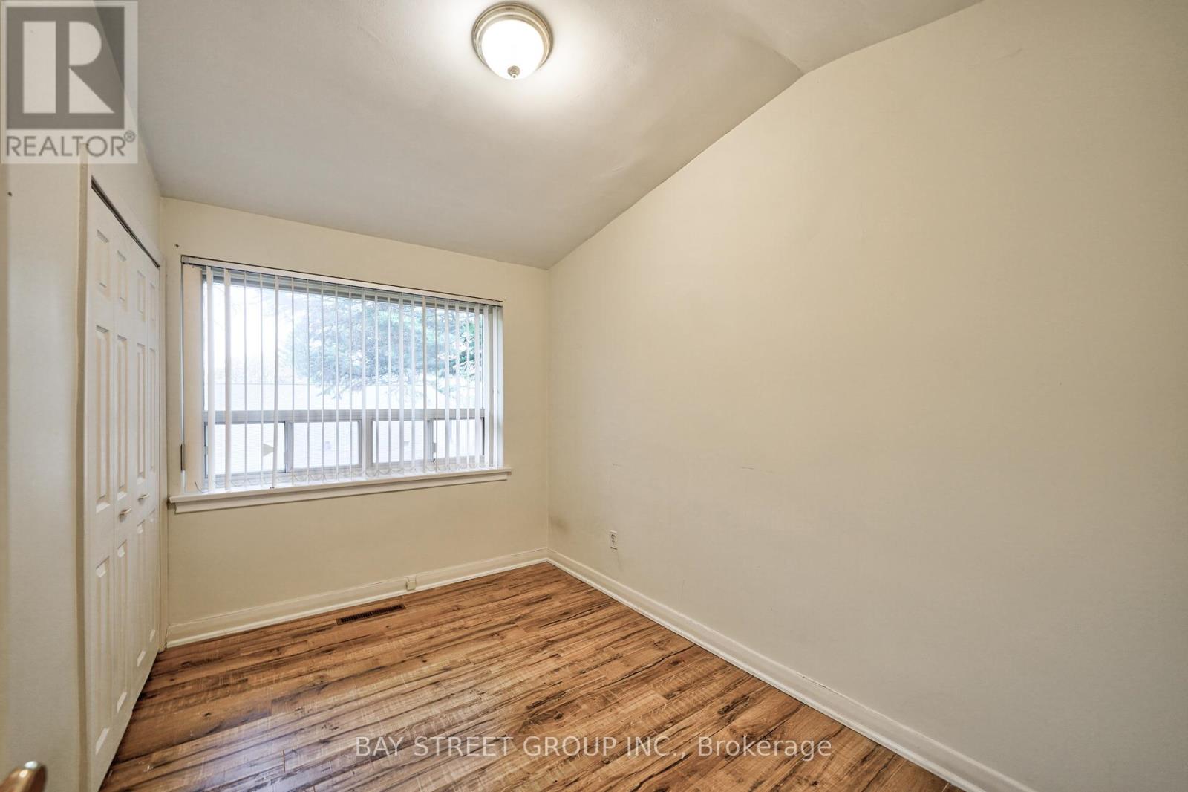5 Cottonwood Drive Toronto, Ontario M3C 2B3
3 Bedroom
2 Bathroom
Central Air Conditioning
Forced Air
$3,680 Monthly
Excellent Location. Detached Home On 60' X 100' Lot. Renovated Bathroom. Move in Condition. Minutes Walk To Shops At Don Mills, Library, Several Schools & Churches. There Are Dozens Of Flowers & Fruit Trees In The Beautiful Front & Back Yards. Perfect for People Who Likes Gardening. (id:58043)
Property Details
| MLS® Number | C10416620 |
| Property Type | Single Family |
| Community Name | Banbury-Don Mills |
| ParkingSpaceTotal | 3 |
| Structure | Shed |
Building
| BathroomTotal | 2 |
| BedroomsAboveGround | 3 |
| BedroomsTotal | 3 |
| Appliances | Dryer, Microwave, Refrigerator, Stove, Washer, Window Coverings |
| BasementDevelopment | Finished |
| BasementFeatures | Walk Out |
| BasementType | N/a (finished) |
| ConstructionStyleAttachment | Detached |
| ConstructionStyleSplitLevel | Sidesplit |
| CoolingType | Central Air Conditioning |
| ExteriorFinish | Brick Facing, Stucco |
| FlooringType | Laminate |
| FoundationType | Unknown |
| HalfBathTotal | 1 |
| HeatingFuel | Natural Gas |
| HeatingType | Forced Air |
| Type | House |
| UtilityWater | Municipal Water |
Parking
| Carport |
Land
| Acreage | No |
| Sewer | Sanitary Sewer |
| SizeDepth | 100 Ft |
| SizeFrontage | 60 Ft |
| SizeIrregular | 60 X 100 Ft |
| SizeTotalText | 60 X 100 Ft |
Rooms
| Level | Type | Length | Width | Dimensions |
|---|---|---|---|---|
| Second Level | Primary Bedroom | 4.3 m | 3.1 m | 4.3 m x 3.1 m |
| Second Level | Bedroom 2 | 3.2 m | 2.4 m | 3.2 m x 2.4 m |
| Second Level | Bedroom 3 | 3.1 m | 3.1 m | 3.1 m x 3.1 m |
| Lower Level | Family Room | 6.3 m | 4 m | 6.3 m x 4 m |
| Lower Level | Laundry Room | 5.9 m | 2.8 m | 5.9 m x 2.8 m |
| Main Level | Living Room | 4.5 m | 3.2 m | 4.5 m x 3.2 m |
| Main Level | Dining Room | 4.5 m | 2.7 m | 4.5 m x 2.7 m |
| Main Level | Kitchen | 4.8 m | 2.7 m | 4.8 m x 2.7 m |
Interested?
Contact us for more information
Jie Xu
Salesperson
Bay Street Group Inc.
8300 Woodbine Ave Ste 500
Markham, Ontario L3R 9Y7
8300 Woodbine Ave Ste 500
Markham, Ontario L3R 9Y7











































