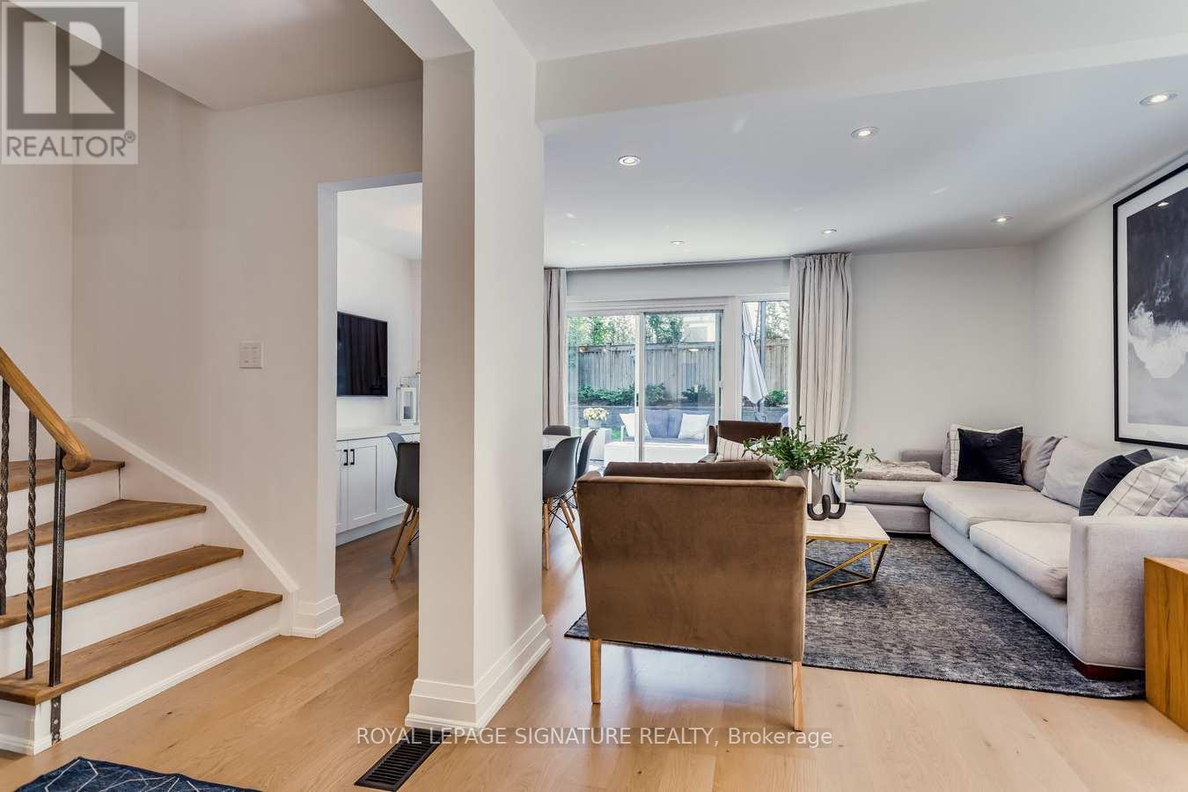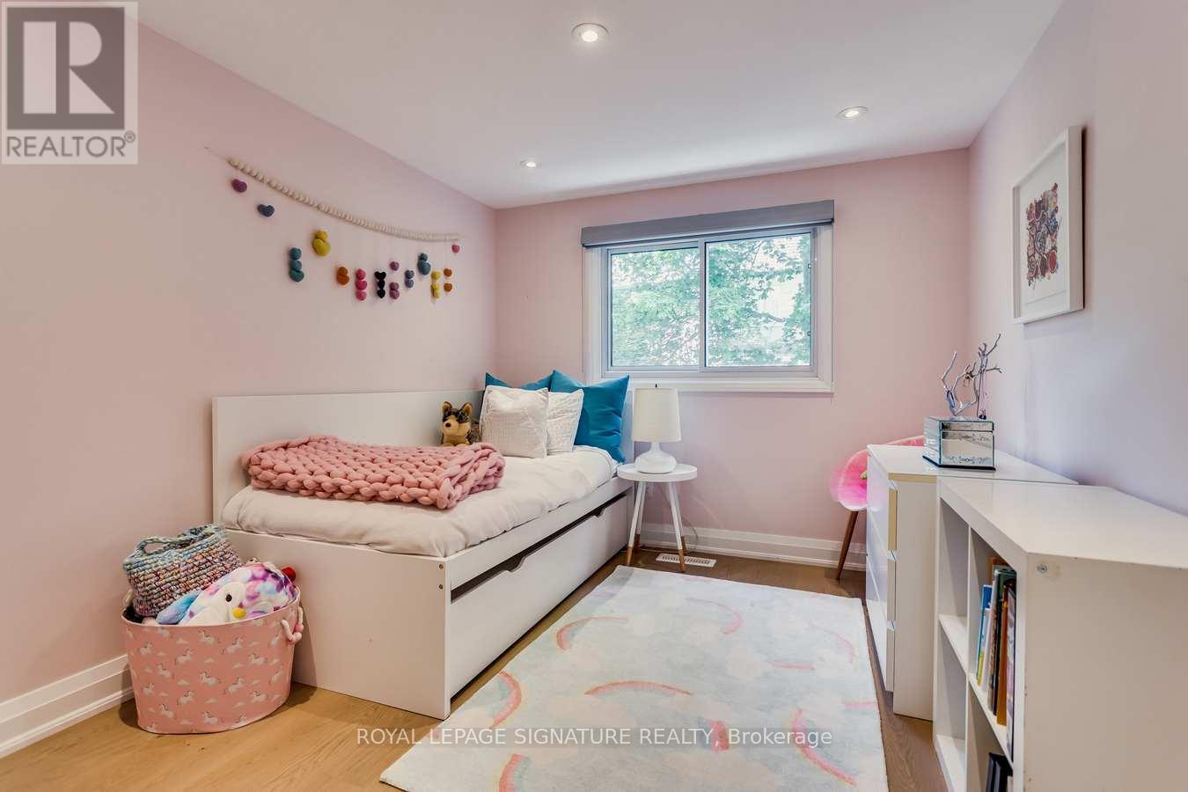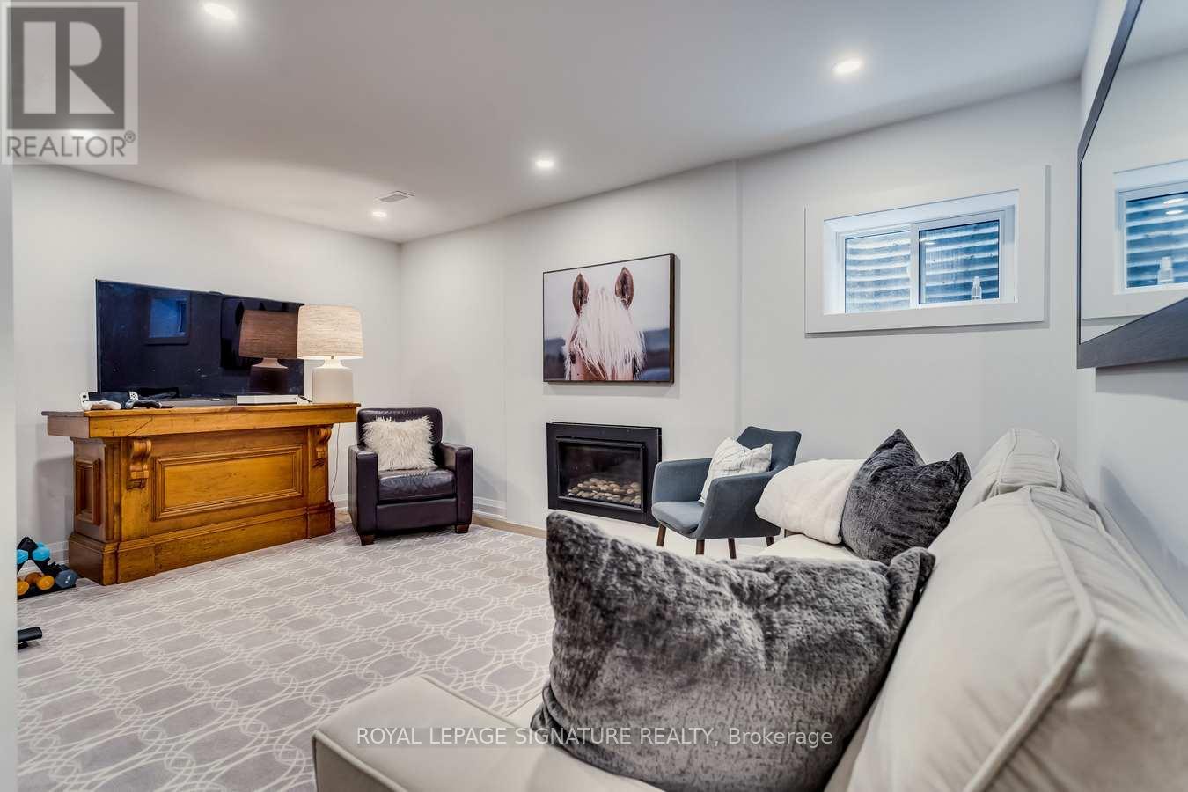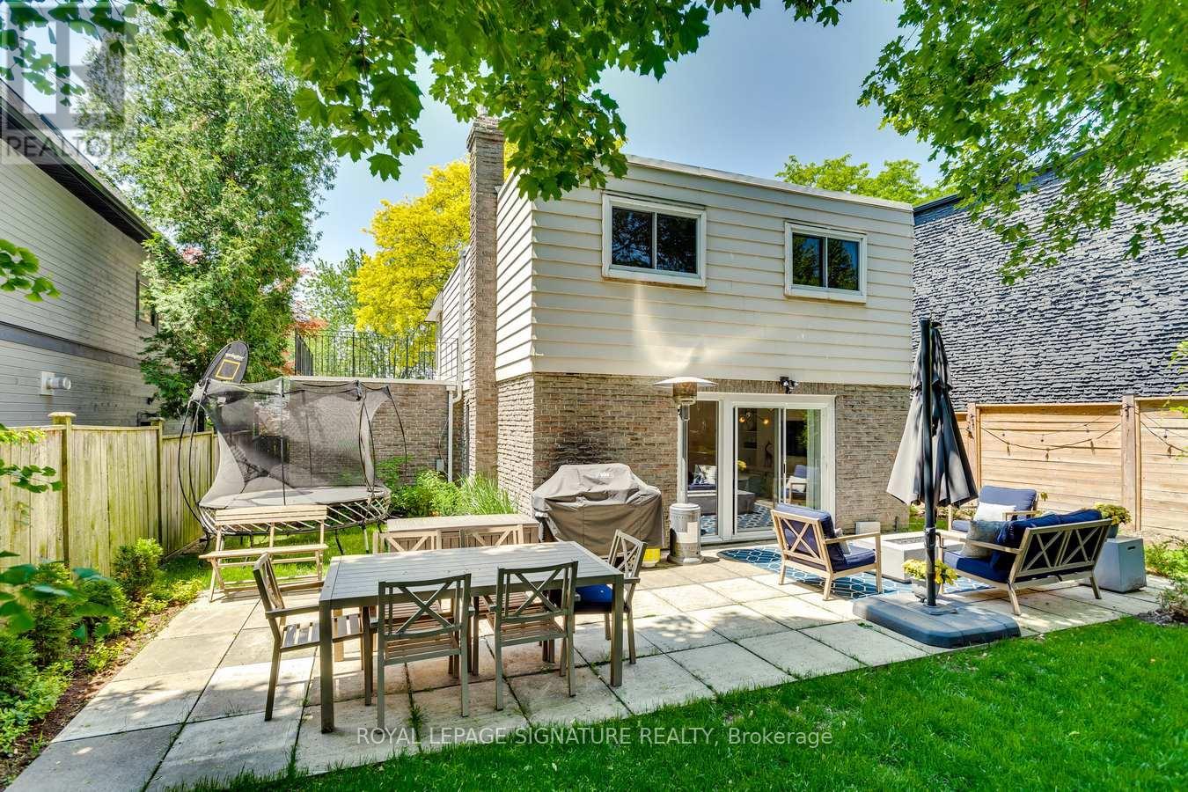5 Georgian Court Toronto, Ontario M4P 2J7
$6,500 Monthly
Exceptional Family Home, Steps from Yonge Street and Located on a Quiet Cul de Sac. Newly Renovated Kitchen with Breakfast Bar. Living Space with Walkout to Outdoor Stone patio. Fully Fenced-in Garden. Three Bright Bedrooms. Two Full Bathrooms with Heated Floors. Powder Room on Main Floor with Heated Floors. Fully Renovated Basement and Interlock Driveway. Walking Distance to Stores and Restaurants. Great School District and so much more. This is your Opportunity To Live In The Heart Of North Toronto In The Coveted Blythwood School District **** EXTRAS **** Photos taken prior to currents tenant occupancy (id:58043)
Property Details
| MLS® Number | C11887541 |
| Property Type | Single Family |
| Community Name | Mount Pleasant West |
| AmenitiesNearBy | Park, Place Of Worship, Public Transit, Schools |
| Features | Cul-de-sac |
| ParkingSpaceTotal | 3 |
Building
| BathroomTotal | 3 |
| BedroomsAboveGround | 3 |
| BedroomsTotal | 3 |
| Appliances | Dishwasher, Dryer, Freezer, Microwave, Refrigerator, Stove, Washer, Window Coverings |
| BasementDevelopment | Finished |
| BasementFeatures | Separate Entrance |
| BasementType | N/a (finished) |
| ConstructionStyleAttachment | Detached |
| CoolingType | Central Air Conditioning |
| ExteriorFinish | Aluminum Siding, Brick |
| FireplacePresent | Yes |
| FlooringType | Hardwood |
| FoundationType | Unknown |
| HalfBathTotal | 1 |
| HeatingFuel | Natural Gas |
| HeatingType | Forced Air |
| StoriesTotal | 2 |
| Type | House |
| UtilityWater | Municipal Water |
Parking
| Attached Garage |
Land
| Acreage | No |
| LandAmenities | Park, Place Of Worship, Public Transit, Schools |
| Sewer | Sanitary Sewer |
| SizeDepth | 97 Ft |
| SizeFrontage | 36 Ft ,3 In |
| SizeIrregular | 36.25 X 97.01 Ft ; Irregular - Widens At The Back |
| SizeTotalText | 36.25 X 97.01 Ft ; Irregular - Widens At The Back |
Rooms
| Level | Type | Length | Width | Dimensions |
|---|---|---|---|---|
| Second Level | Primary Bedroom | 4.94 m | 3.35 m | 4.94 m x 3.35 m |
| Second Level | Bedroom 2 | 4.36 m | 2.84 m | 4.36 m x 2.84 m |
| Second Level | Bedroom 3 | 3.25 m | 2.81 m | 3.25 m x 2.81 m |
| Basement | Recreational, Games Room | 3.22 m | 4.63 m | 3.22 m x 4.63 m |
| Basement | Laundry Room | 3.1 m | 3.15 m | 3.1 m x 3.15 m |
| Basement | Office | 3.27 m | 1.83 m | 3.27 m x 1.83 m |
| Main Level | Kitchen | 5.45 m | 3.25 m | 5.45 m x 3.25 m |
| Main Level | Living Room | 4.24 m | 3.1 m | 4.24 m x 3.1 m |
| Main Level | Dining Room | 2.64 m | 3.58 m | 2.64 m x 3.58 m |
Interested?
Contact us for more information
Nicole Beinert
Salesperson
8 Sampson Mews Suite 201 The Shops At Don Mills
Toronto, Ontario M3C 0H5










































