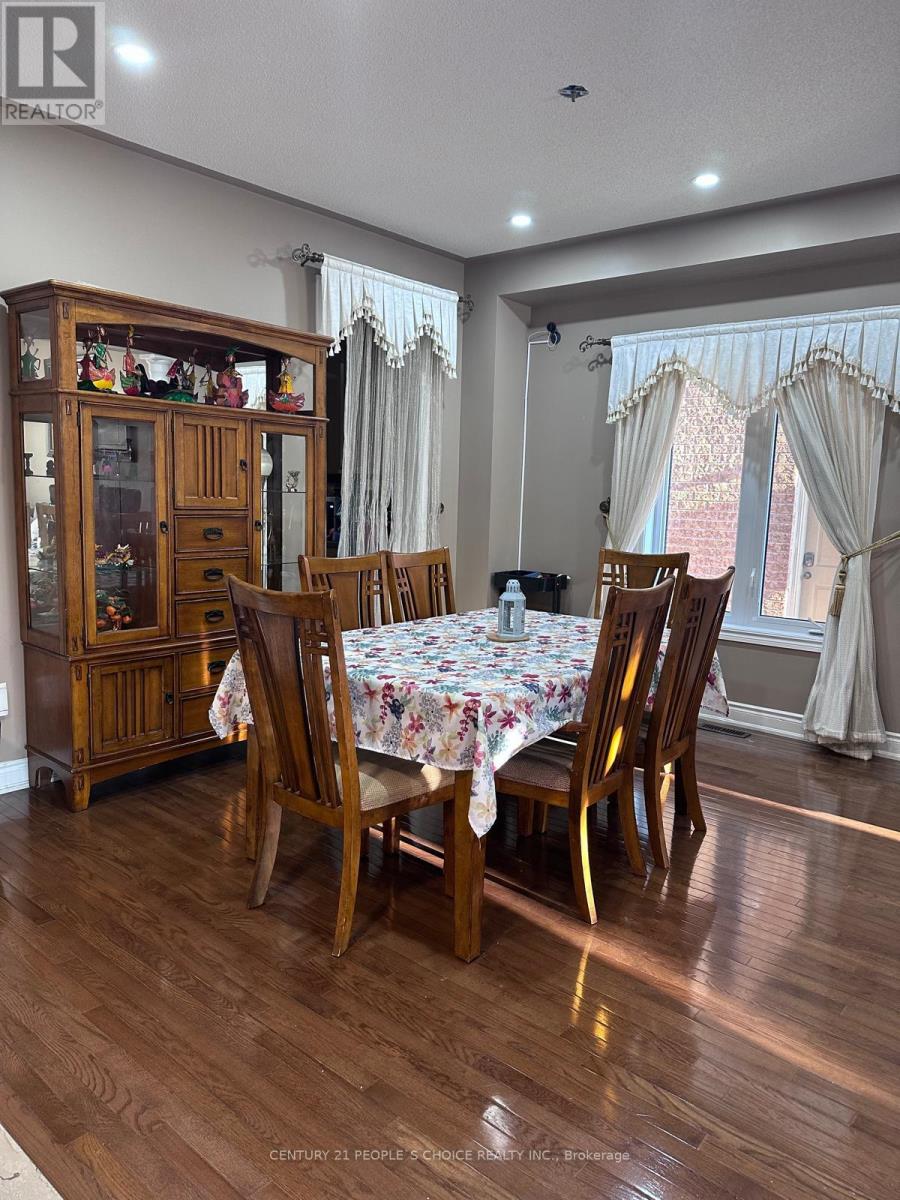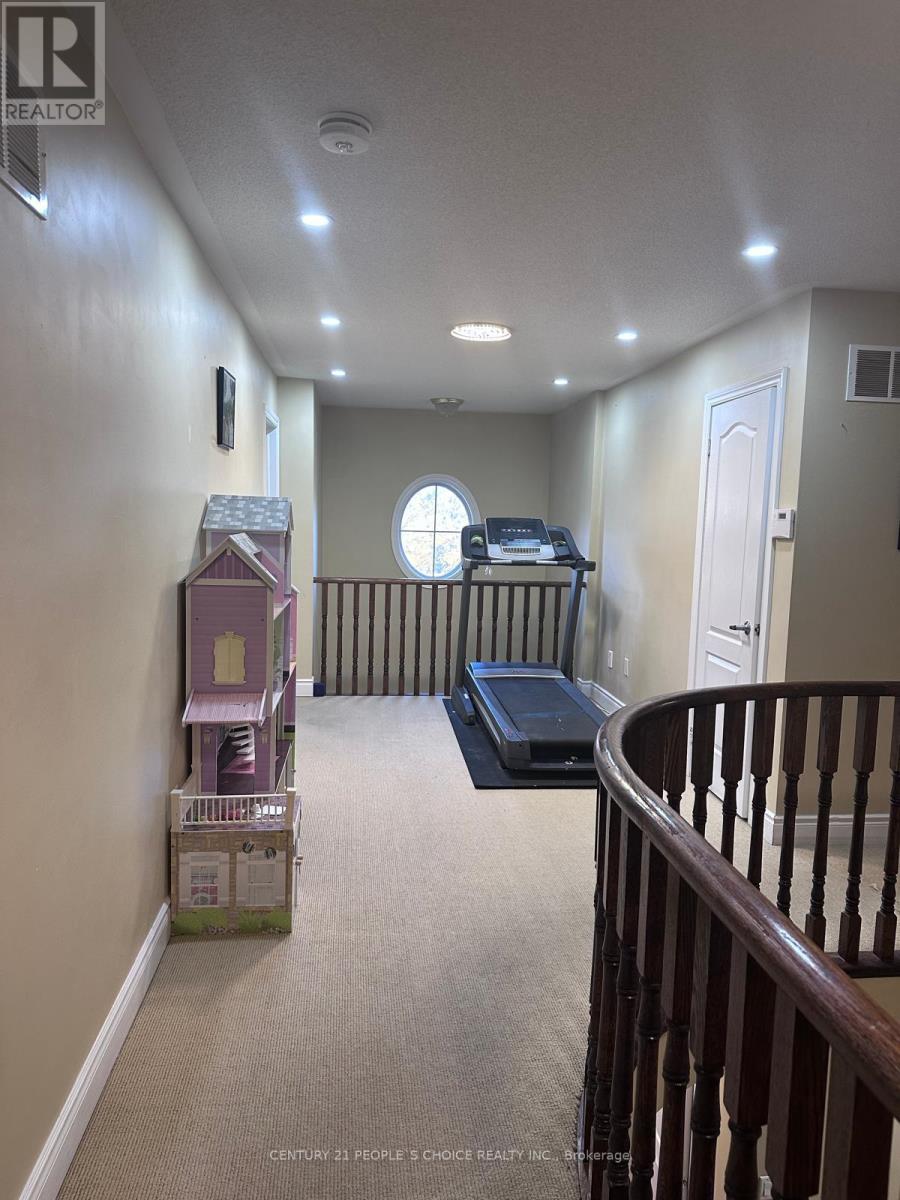5 Hugo Road Brampton, Ontario L6P 1W4
5 Bedroom
5 Bathroom
3499.9705 - 4999.958 sqft
Central Air Conditioning
Forced Air
$4,500 Monthly
Gorgeous 3711 square feet Detached home with 5 Bedrooms and 4.5 washrooms. Close to Mount Royal Public school. Executive Home with 9 feet ceilings . Kitchen has Granite countertops, Breakfast Bar, Pot lights, Close to shopping and public Transit (id:58043)
Property Details
| MLS® Number | W10409930 |
| Property Type | Single Family |
| Community Name | Vales of Castlemore North |
| Features | In Suite Laundry |
| ParkingSpaceTotal | 4 |
Building
| BathroomTotal | 5 |
| BedroomsAboveGround | 5 |
| BedroomsTotal | 5 |
| Appliances | Garage Door Opener Remote(s), Dishwasher, Dryer, Refrigerator, Stove, Washer |
| ConstructionStyleAttachment | Detached |
| CoolingType | Central Air Conditioning |
| ExteriorFinish | Brick |
| FoundationType | Concrete |
| HalfBathTotal | 1 |
| HeatingFuel | Natural Gas |
| HeatingType | Forced Air |
| StoriesTotal | 2 |
| SizeInterior | 3499.9705 - 4999.958 Sqft |
| Type | House |
| UtilityWater | Municipal Water |
Parking
| Attached Garage |
Land
| Acreage | No |
| Sewer | Sanitary Sewer |
| SizeDepth | 114 Ft ,10 In |
| SizeFrontage | 50 Ft |
| SizeIrregular | 50 X 114.9 Ft |
| SizeTotalText | 50 X 114.9 Ft |
Rooms
| Level | Type | Length | Width | Dimensions |
|---|---|---|---|---|
| Second Level | Bedroom 5 | 3.93 m | 3.2 m | 3.93 m x 3.2 m |
| Second Level | Primary Bedroom | 6.88 m | 4.35 m | 6.88 m x 4.35 m |
| Second Level | Bedroom 2 | 5.02 m | 3.82 m | 5.02 m x 3.82 m |
| Second Level | Bedroom 3 | 4.05 m | 3.32 m | 4.05 m x 3.32 m |
| Second Level | Bedroom 4 | 3.93 m | 3.32 m | 3.93 m x 3.32 m |
| Main Level | Living Room | 4.06 m | 3.75 m | 4.06 m x 3.75 m |
| Main Level | Dining Room | 4.06 m | 3.75 m | 4.06 m x 3.75 m |
| Main Level | Kitchen | 3.75 m | 3.78 m | 3.75 m x 3.78 m |
| Main Level | Eating Area | 3.8 m | 4.82 m | 3.8 m x 4.82 m |
| Main Level | Family Room | 5.18 m | 4.82 m | 5.18 m x 4.82 m |
| Main Level | Den | 3.53 m | 3.12 m | 3.53 m x 3.12 m |
Interested?
Contact us for more information
Manav Kale
Salesperson
Century 21 People's Choice Realty Inc.
1780 Albion Road Unit 2 & 3
Toronto, Ontario M9V 1C1
1780 Albion Road Unit 2 & 3
Toronto, Ontario M9V 1C1


















