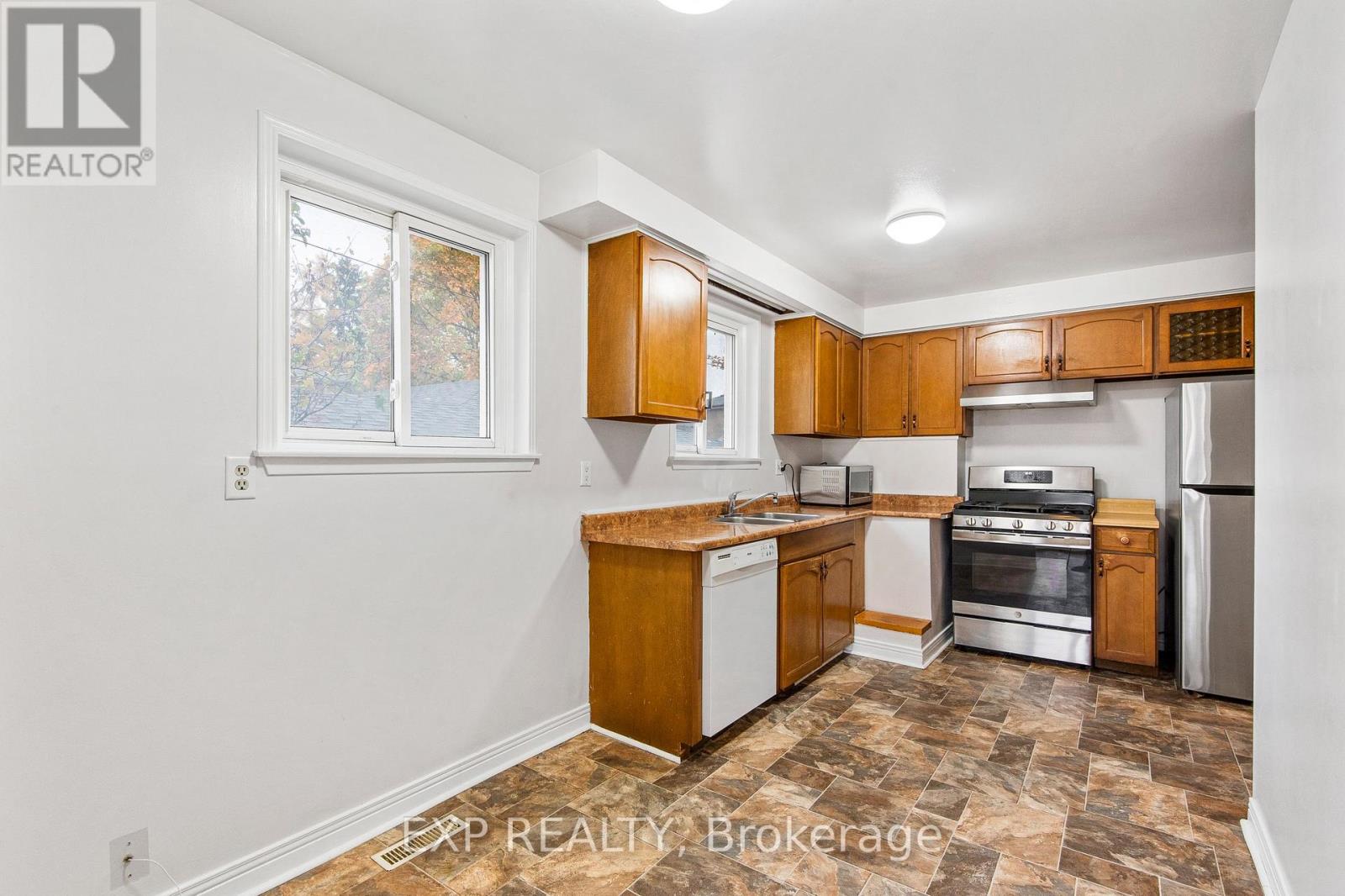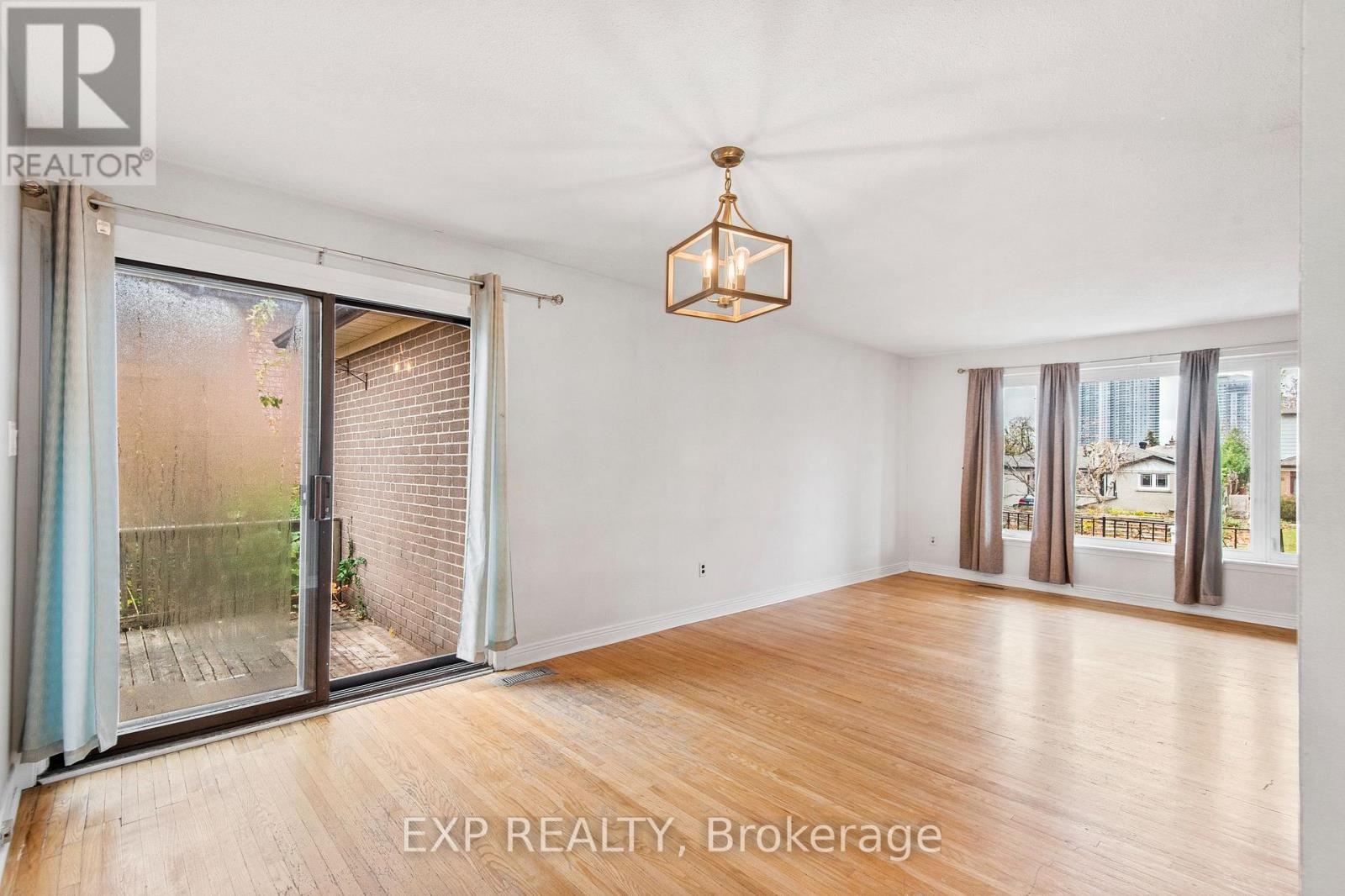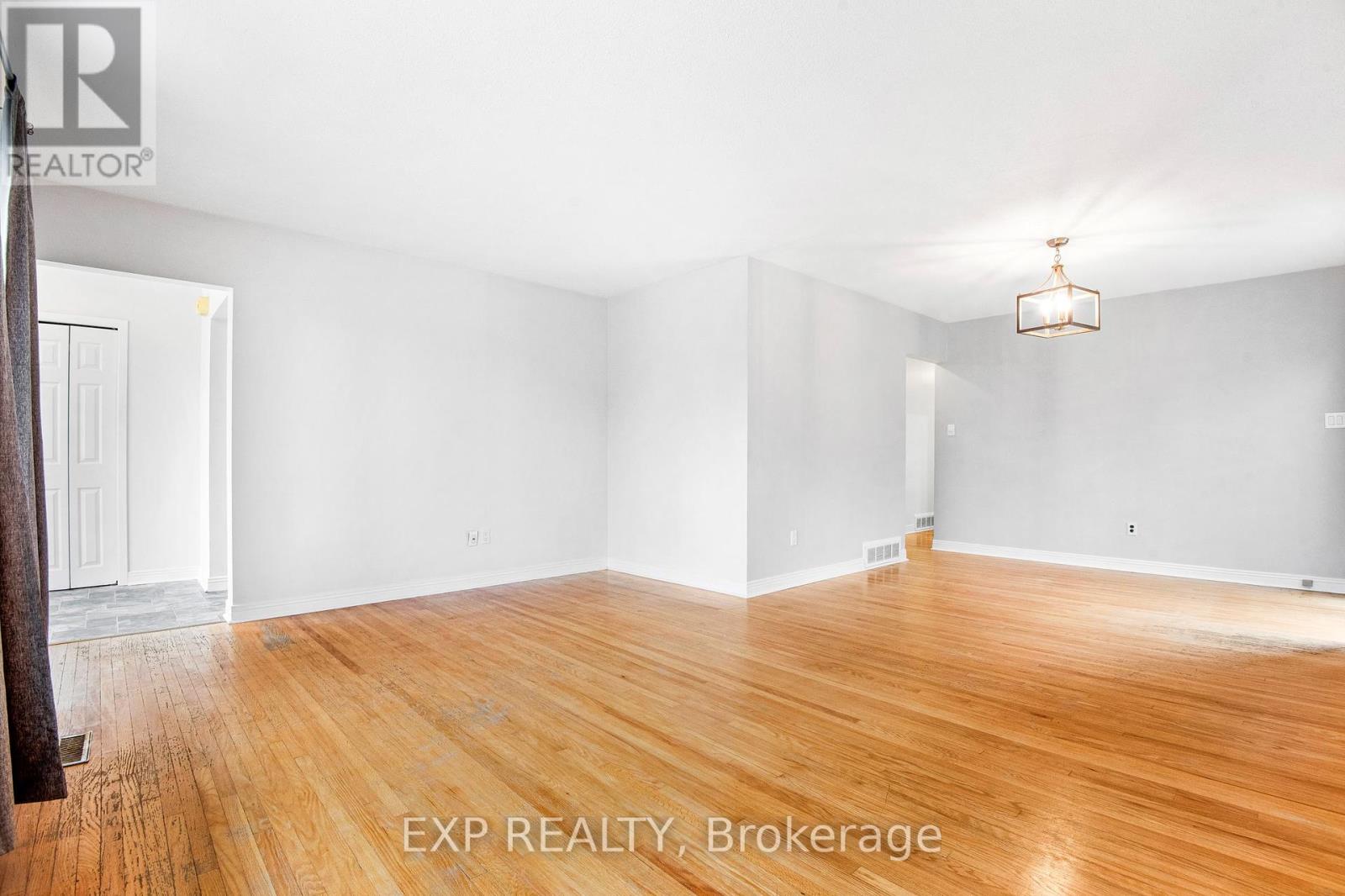5 Midcroft Drive Toronto, Ontario M1S 1W9
$2,750 Monthly
Location Location! Welcome to the heart of Scarbrough. This three bedroom homeboasts hardwood flooring throughout. The bathroom has just been upgraded with abeautiful custom double vanity and brand new tub and fixtures. Take a short strollto pick up groceries, or catch the TTC to the city! This home is perfectly situatedin a quiet suburb just steps from everything you'll need. **Private laundry available for additional $50/month** **** EXTRAS **** Tenant to pay 60% of utilities (id:58043)
Property Details
| MLS® Number | E10429507 |
| Property Type | Single Family |
| Community Name | Agincourt South-Malvern West |
| AmenitiesNearBy | Public Transit |
| CommunityFeatures | School Bus |
| ParkingSpaceTotal | 2 |
| Structure | Deck, Porch |
Building
| BathroomTotal | 1 |
| BedroomsAboveGround | 3 |
| BedroomsTotal | 3 |
| ArchitecturalStyle | Bungalow |
| BasementFeatures | Apartment In Basement, Separate Entrance |
| BasementType | N/a |
| ConstructionStyleAttachment | Detached |
| CoolingType | Central Air Conditioning |
| ExteriorFinish | Brick Facing |
| FlooringType | Hardwood |
| FoundationType | Concrete |
| HeatingFuel | Natural Gas |
| HeatingType | Forced Air |
| StoriesTotal | 1 |
| Type | House |
| UtilityWater | Municipal Water |
Parking
| Attached Garage |
Land
| Acreage | No |
| FenceType | Fenced Yard |
| LandAmenities | Public Transit |
| Sewer | Sanitary Sewer |
| SizeDepth | 107 Ft ,3 In |
| SizeFrontage | 51 Ft ,6 In |
| SizeIrregular | 51.5 X 107.25 Ft |
| SizeTotalText | 51.5 X 107.25 Ft |
Rooms
| Level | Type | Length | Width | Dimensions |
|---|---|---|---|---|
| Ground Level | Kitchen | 3.66 m | 2.44 m | 3.66 m x 2.44 m |
| Ground Level | Dining Room | 6.1 m | 4.27 m | 6.1 m x 4.27 m |
| Ground Level | Living Room | 6.1 m | 4.27 m | 6.1 m x 4.27 m |
| Ground Level | Primary Bedroom | 3.05 m | 4.27 m | 3.05 m x 4.27 m |
| Ground Level | Bedroom 2 | 3.66 m | 3.05 m | 3.66 m x 3.05 m |
| Ground Level | Bedroom 3 | 3.05 m | 3.05 m | 3.05 m x 3.05 m |
Utilities
| Cable | Available |
| Sewer | Installed |
Interested?
Contact us for more information
Suzy Basmaji
Salesperson
152 Simcoe St North
Oshawa, Ontario L1G 4S7











































