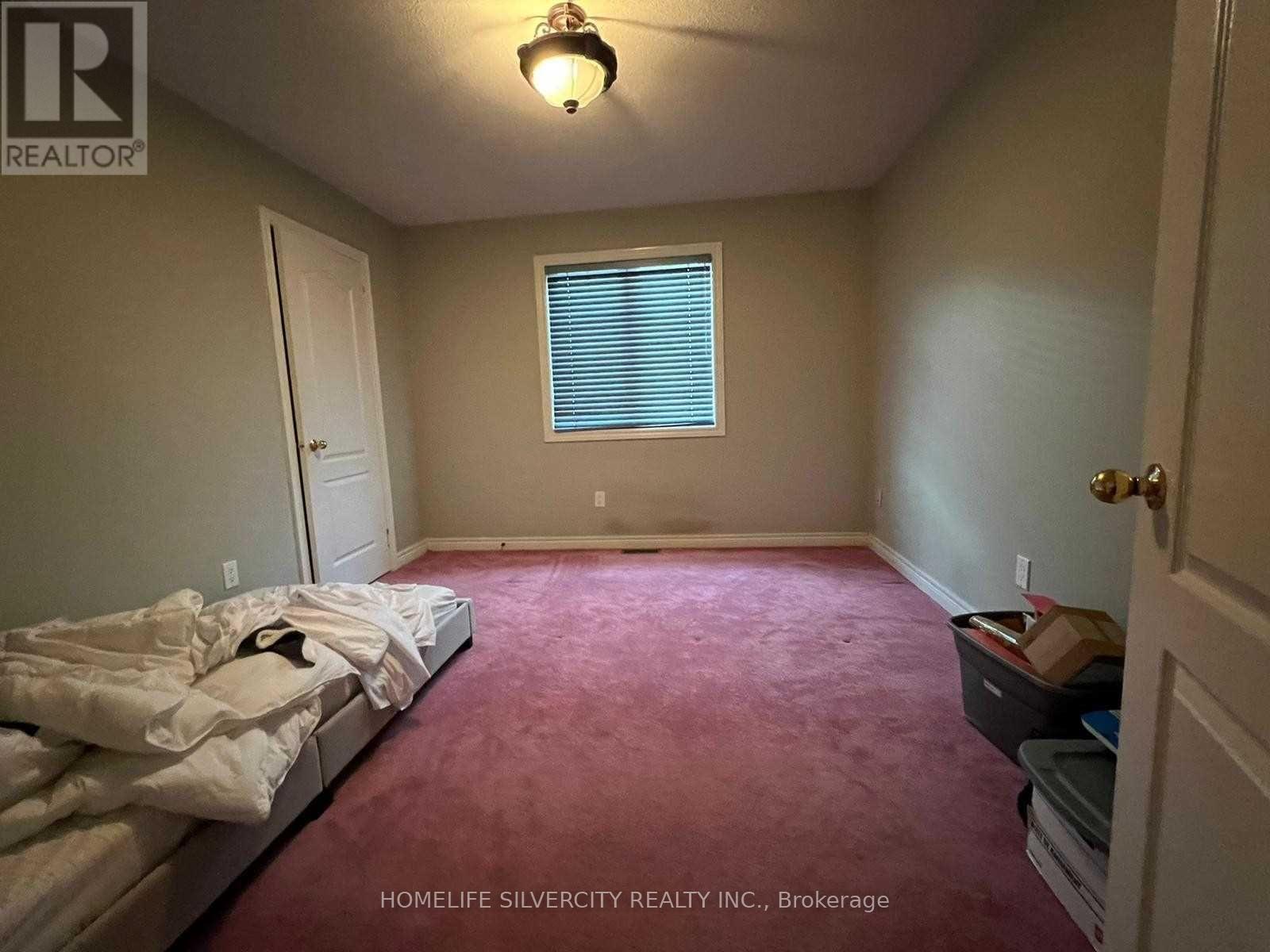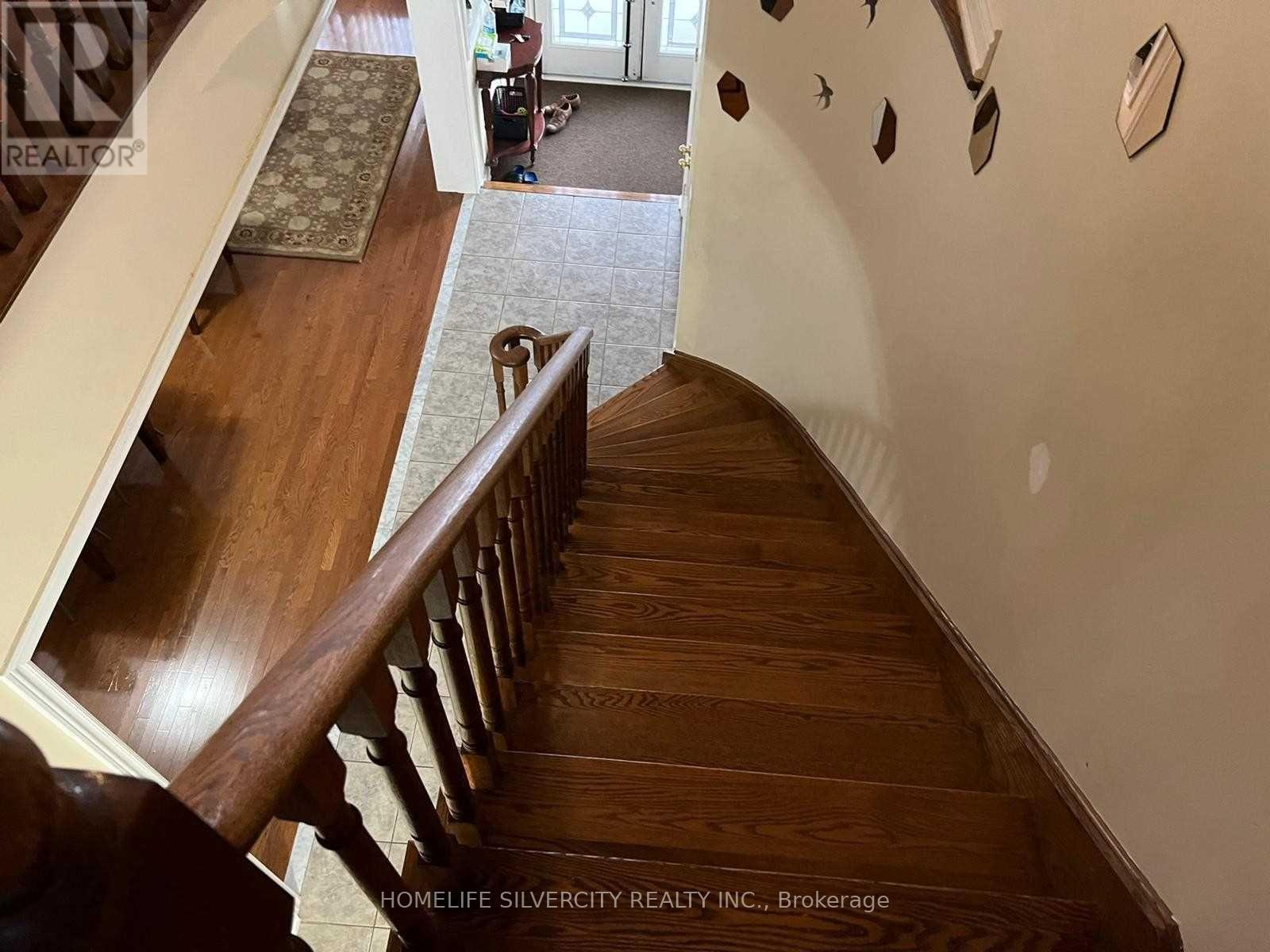5 Mountain Gorge Street Brampton, Ontario L6R 2X2
4 Bedroom
3 Bathroom
2499.9795 - 2999.975 sqft
Fireplace
Central Air Conditioning
Forced Air
$3,500 Monthly
For lease Bright and Spacious 4 bedroom with large size Family room with fireplace. 9ft ceiling on main floor with crown molding stainless steel appliances, maintenance free lawn. Hardwood floors on main level. Granite countertops in kitchen and washrooms. 4 parking spots. **** EXTRAS **** Tenants to pay 70% of all the utilities. Tenants are responsible for snow removal. (id:58043)
Property Details
| MLS® Number | W11951635 |
| Property Type | Single Family |
| Community Name | Sandringham-Wellington North |
| AmenitiesNearBy | Hospital, Park, Place Of Worship, Public Transit |
| ParkingSpaceTotal | 4 |
Building
| BathroomTotal | 3 |
| BedroomsAboveGround | 4 |
| BedroomsTotal | 4 |
| Appliances | Dryer, Garage Door Opener, Refrigerator, Stove, Washer, Window Coverings |
| BasementFeatures | Apartment In Basement |
| BasementType | N/a |
| ConstructionStyleAttachment | Detached |
| CoolingType | Central Air Conditioning |
| ExteriorFinish | Brick, Shingles |
| FireplacePresent | Yes |
| FlooringType | Hardwood, Tile |
| FoundationType | Concrete |
| HalfBathTotal | 1 |
| HeatingFuel | Natural Gas |
| HeatingType | Forced Air |
| StoriesTotal | 2 |
| SizeInterior | 2499.9795 - 2999.975 Sqft |
| Type | House |
| UtilityWater | Municipal Water |
Parking
| Garage |
Land
| Acreage | No |
| LandAmenities | Hospital, Park, Place Of Worship, Public Transit |
| Sewer | Sanitary Sewer |
| SizeDepth | 85 Ft |
| SizeFrontage | 45 Ft |
| SizeIrregular | 45 X 85 Ft |
| SizeTotalText | 45 X 85 Ft |
Rooms
| Level | Type | Length | Width | Dimensions |
|---|---|---|---|---|
| Second Level | Primary Bedroom | 5.4 m | 4.2 m | 5.4 m x 4.2 m |
| Second Level | Bedroom 2 | 3.8 m | 3.3 m | 3.8 m x 3.3 m |
| Second Level | Bedroom 3 | 3.8 m | 3.3 m | 3.8 m x 3.3 m |
| Second Level | Bedroom 4 | 3.9 m | 3.2 m | 3.9 m x 3.2 m |
| Main Level | Family Room | 5.94 m | 3.8 m | 5.94 m x 3.8 m |
| Main Level | Kitchen | 6.5 m | 3.3 m | 6.5 m x 3.3 m |
| Main Level | Living Room | 7.5 m | 3.3 m | 7.5 m x 3.3 m |
Utilities
| Cable | Available |
| Sewer | Available |
Interested?
Contact us for more information
Bagher Malhi
Salesperson
Homelife Silvercity Realty Inc.
11775 Bramalea Rd #201
Brampton, Ontario L6R 3Z4
11775 Bramalea Rd #201
Brampton, Ontario L6R 3Z4





















