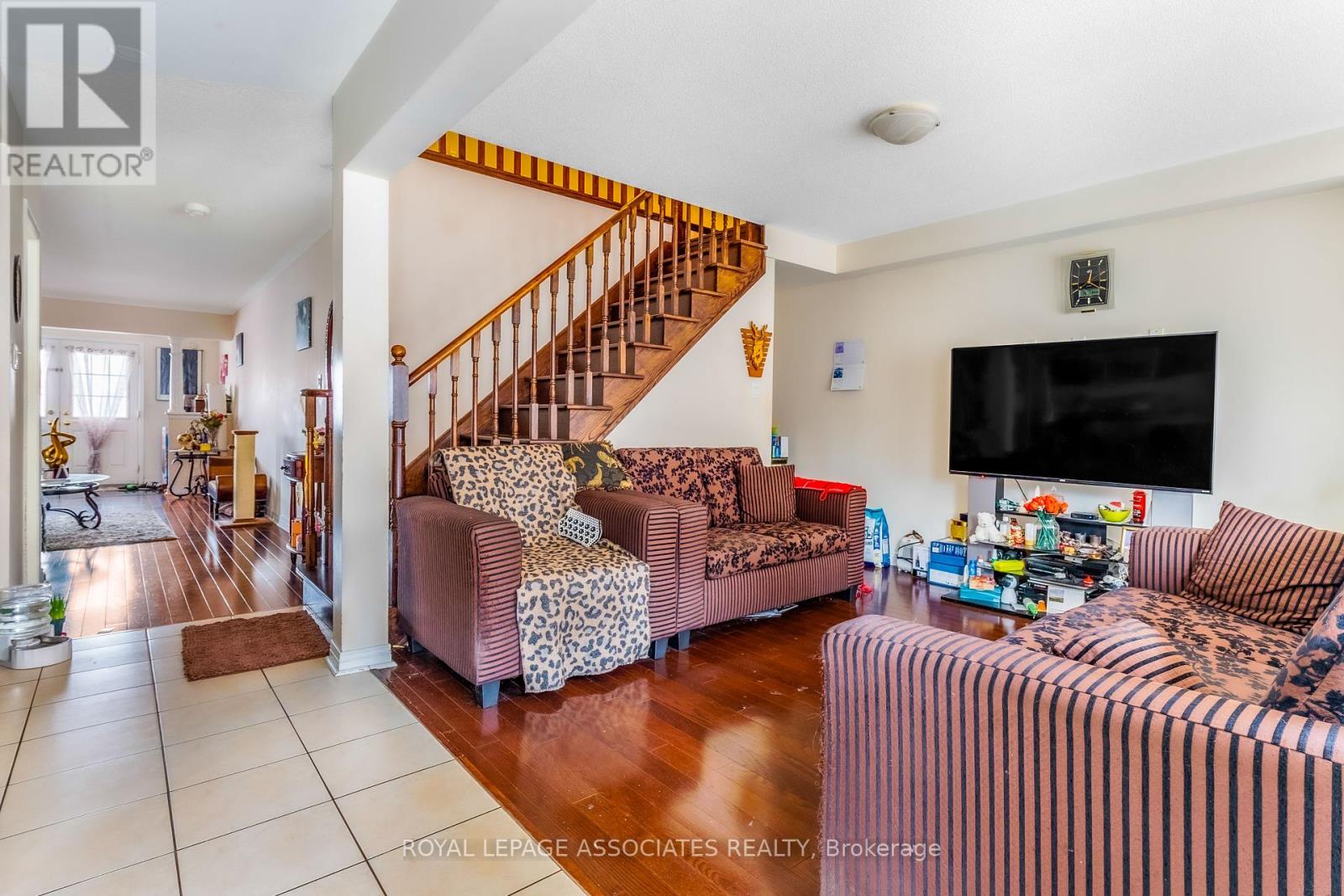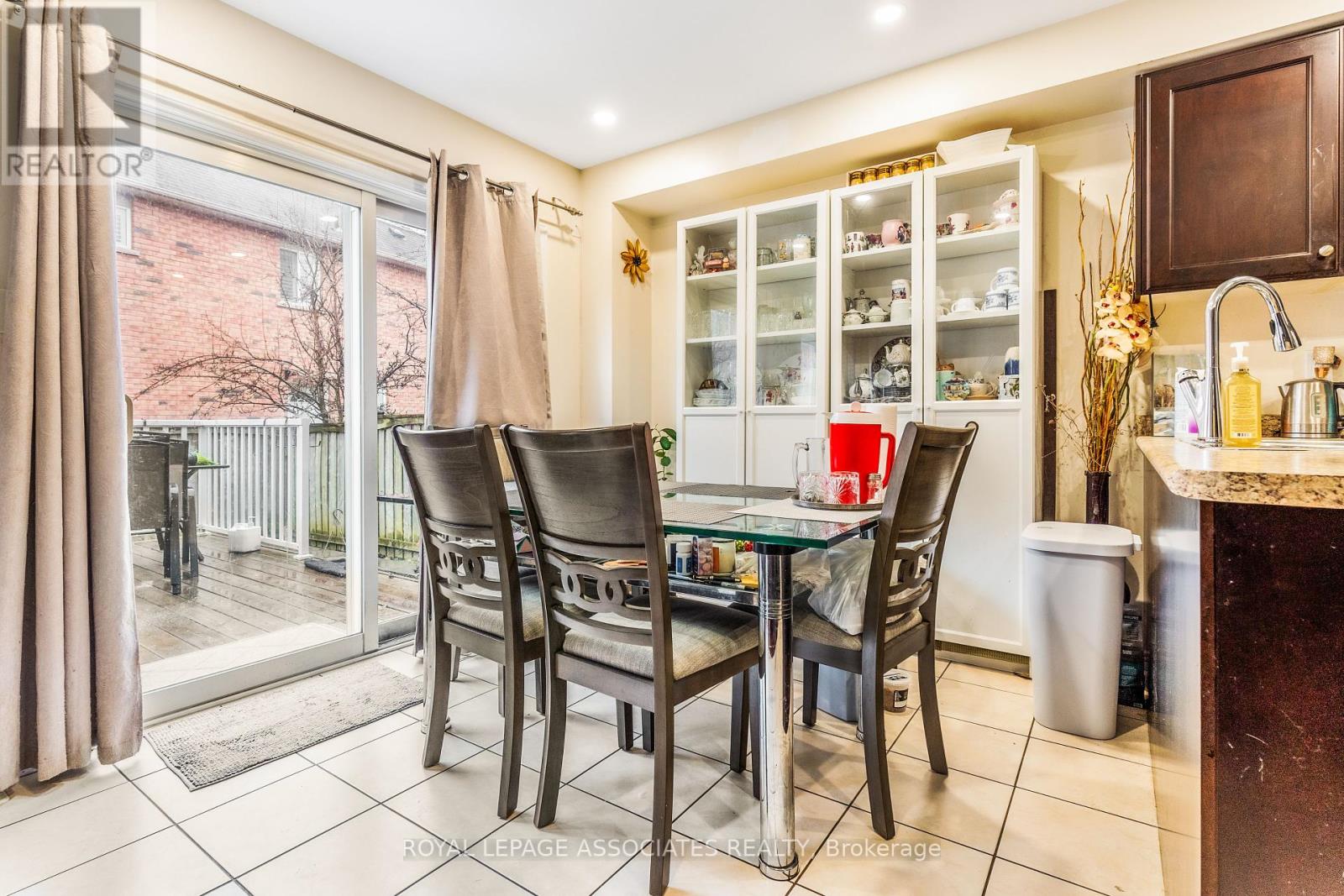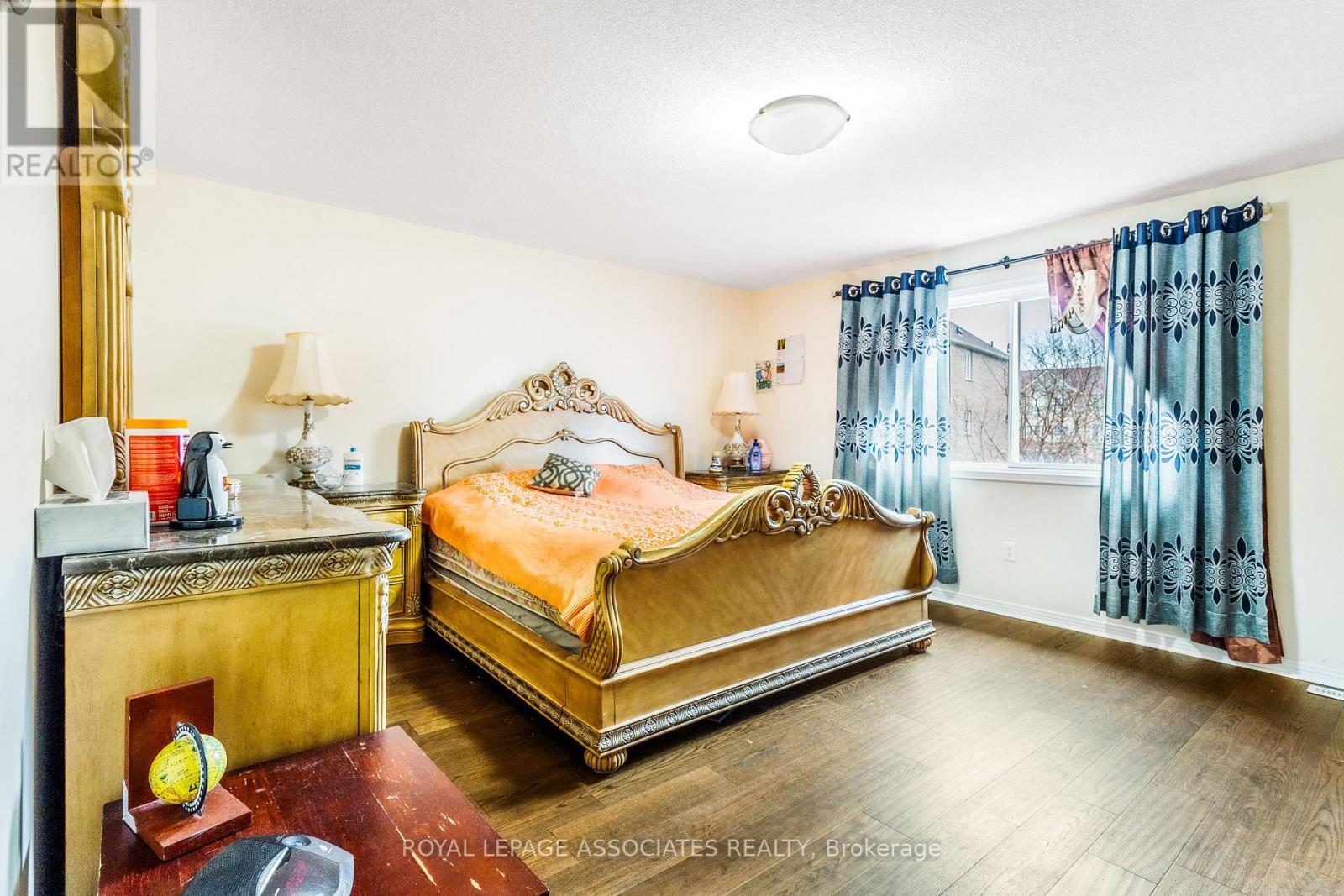5 Oates Drive Toronto, Ontario M1L 0A9
5 Bedroom
3 Bathroom
Central Air Conditioning
$4,500 Monthly
welcome to this beautiful 4 bedroom house in the heart of city. Spacious 4-bedroom layout with room for your family, a home office, and guests - a smart choice for long-term living. (id:58043)
Property Details
| MLS® Number | E12072994 |
| Property Type | Single Family |
| Neigbourhood | Scarborough |
| Community Name | Clairlea-Birchmount |
| Parking Space Total | 3 |
Building
| Bathroom Total | 3 |
| Bedrooms Above Ground | 4 |
| Bedrooms Below Ground | 1 |
| Bedrooms Total | 5 |
| Appliances | Furniture |
| Basement Development | Finished |
| Basement Type | Full (finished) |
| Construction Style Attachment | Detached |
| Cooling Type | Central Air Conditioning |
| Exterior Finish | Brick |
| Flooring Type | Carpeted, Concrete, Hardwood, Ceramic |
| Foundation Type | Unknown |
| Half Bath Total | 1 |
| Stories Total | 2 |
| Type | House |
| Utility Water | Municipal Water |
Parking
| Garage |
Land
| Acreage | No |
| Sewer | Sanitary Sewer |
Rooms
| Level | Type | Length | Width | Dimensions |
|---|---|---|---|---|
| Second Level | Primary Bedroom | 4.78 m | 4.42 m | 4.78 m x 4.42 m |
| Second Level | Bedroom 2 | 2.9 m | 2.69 m | 2.9 m x 2.69 m |
| Second Level | Bedroom 3 | 3.53 m | 3.05 m | 3.53 m x 3.05 m |
| Second Level | Bedroom 4 | 3 m | 2.64 m | 3 m x 2.64 m |
| Lower Level | Recreational, Games Room | 6.6 m | 4.32 m | 6.6 m x 4.32 m |
| Lower Level | Utility Room | 7.04 m | 3.53 m | 7.04 m x 3.53 m |
| Main Level | Foyer | 3.53 m | 1.6 m | 3.53 m x 1.6 m |
| Main Level | Living Room | 5.44 m | 3.53 m | 5.44 m x 3.53 m |
| Main Level | Dining Room | 5.44 m | 3.53 m | 5.44 m x 3.53 m |
| Main Level | Kitchen | 3.05 m | 2.9 m | 3.05 m x 2.9 m |
| Main Level | Eating Area | 2.05 m | 2.59 m | 2.05 m x 2.59 m |
| Main Level | Family Room | 3.51 m | 3.4 m | 3.51 m x 3.4 m |
Contact Us
Contact us for more information

Jeffin Valayil Joseph
Salesperson
(647) 819-4004
www.realtorjeffin.ca/
www.facebook.com/profile.php?id=61551920465058&mibextid=eQY6cl
www.linkedin.com/in/jeffin-valayil-joseph-8869307b?utm_source=share&utm_campaign=share_via&u
Royal LePage Associates Realty
158 Main St North
Markham, Ontario L3P 1Y3
158 Main St North
Markham, Ontario L3P 1Y3
(905) 205-1600
(905) 205-1601
www.rlpassociates.ca/

































