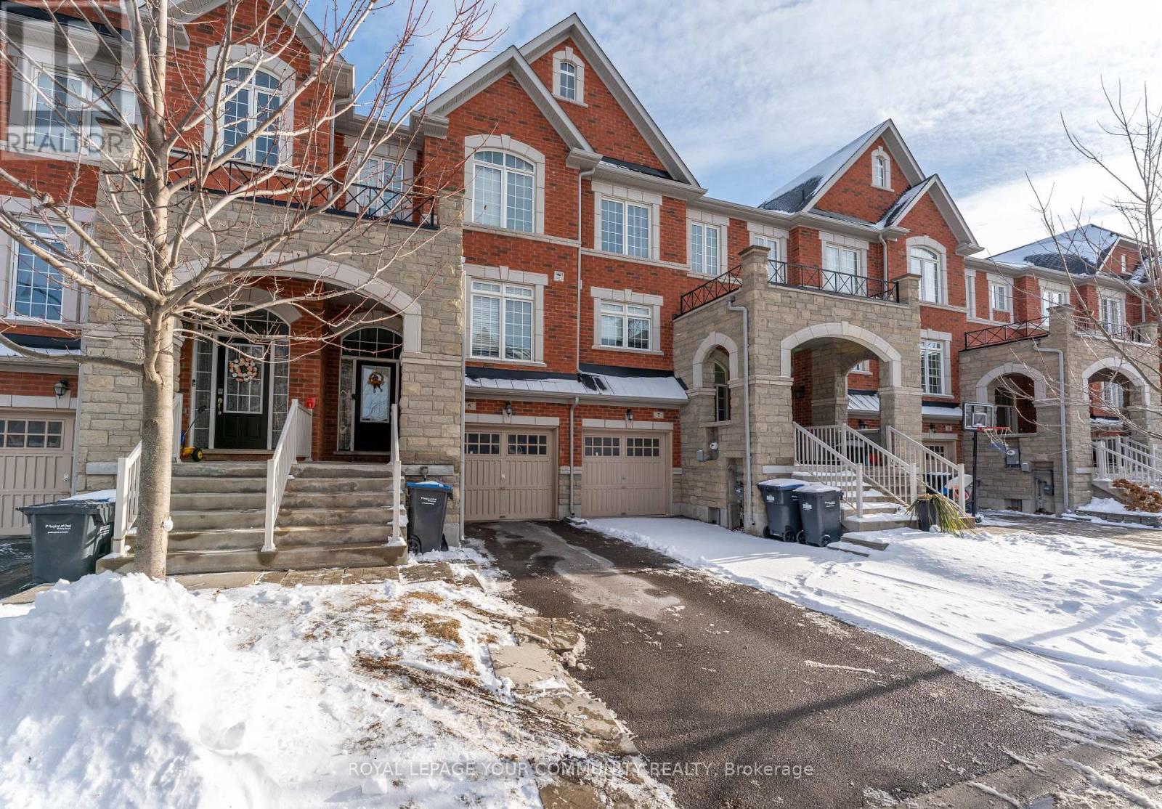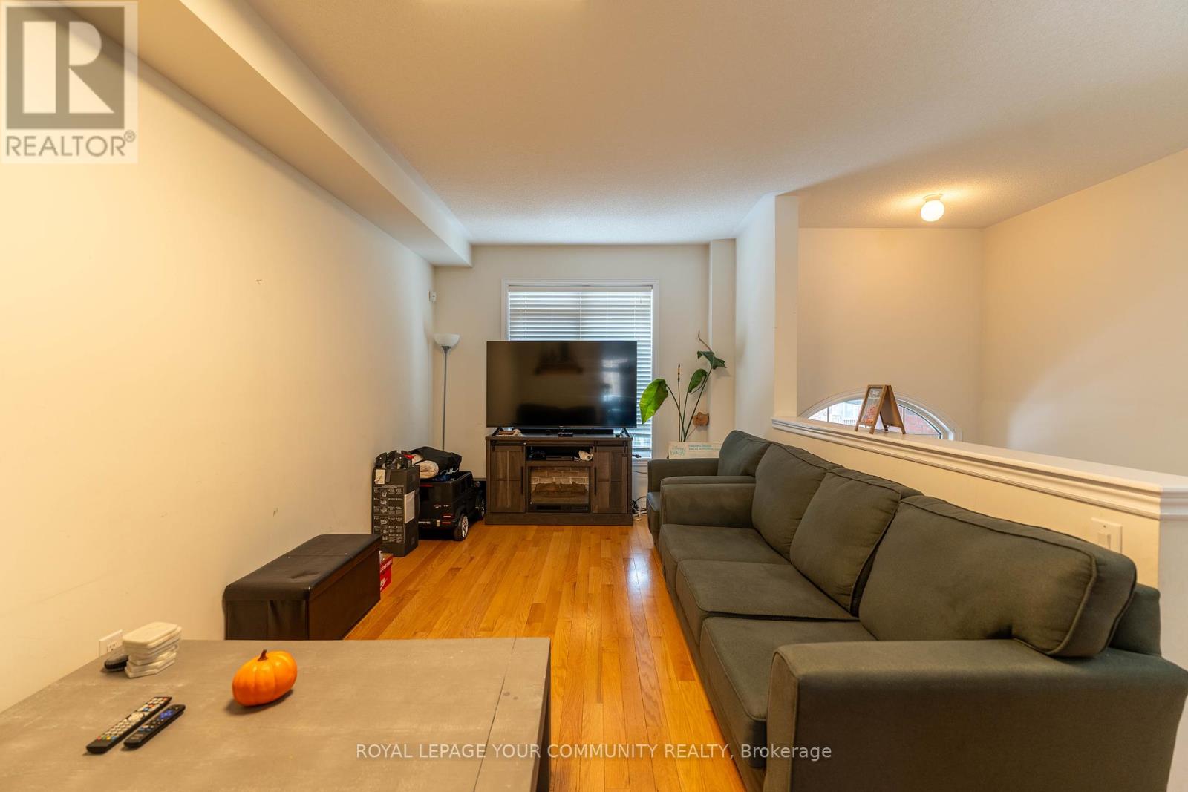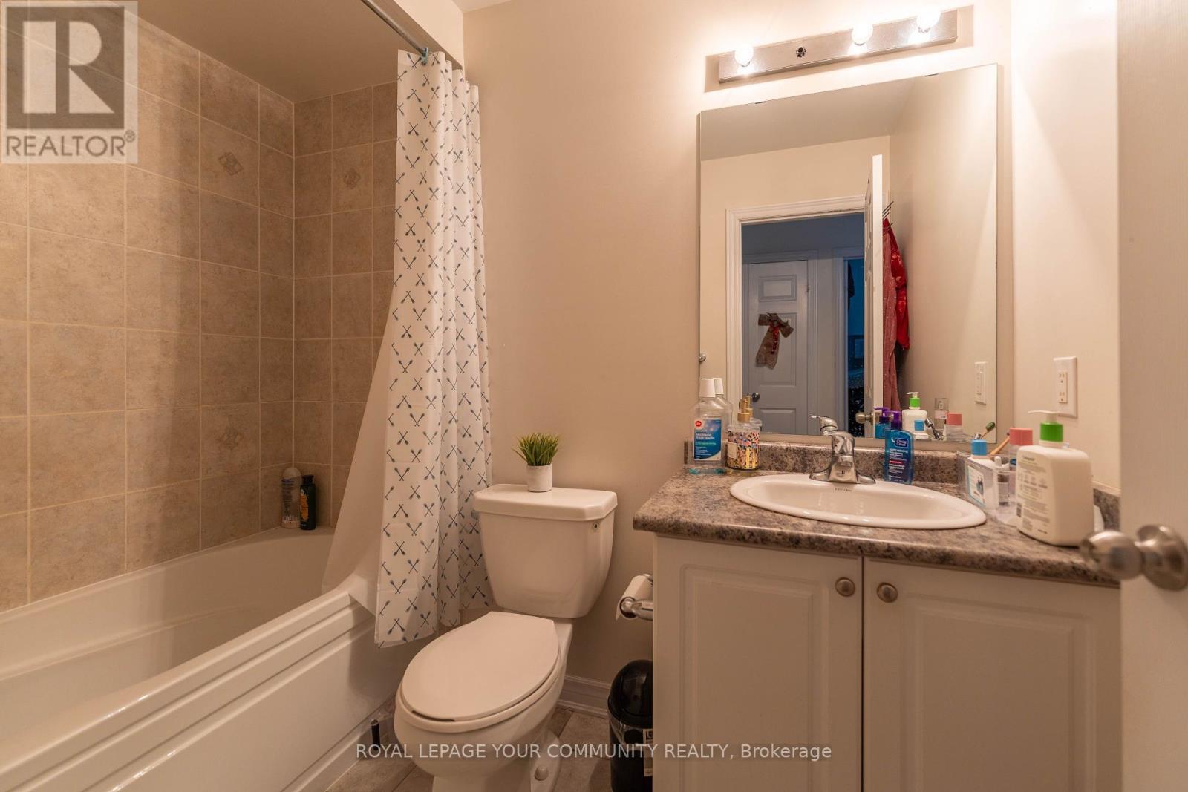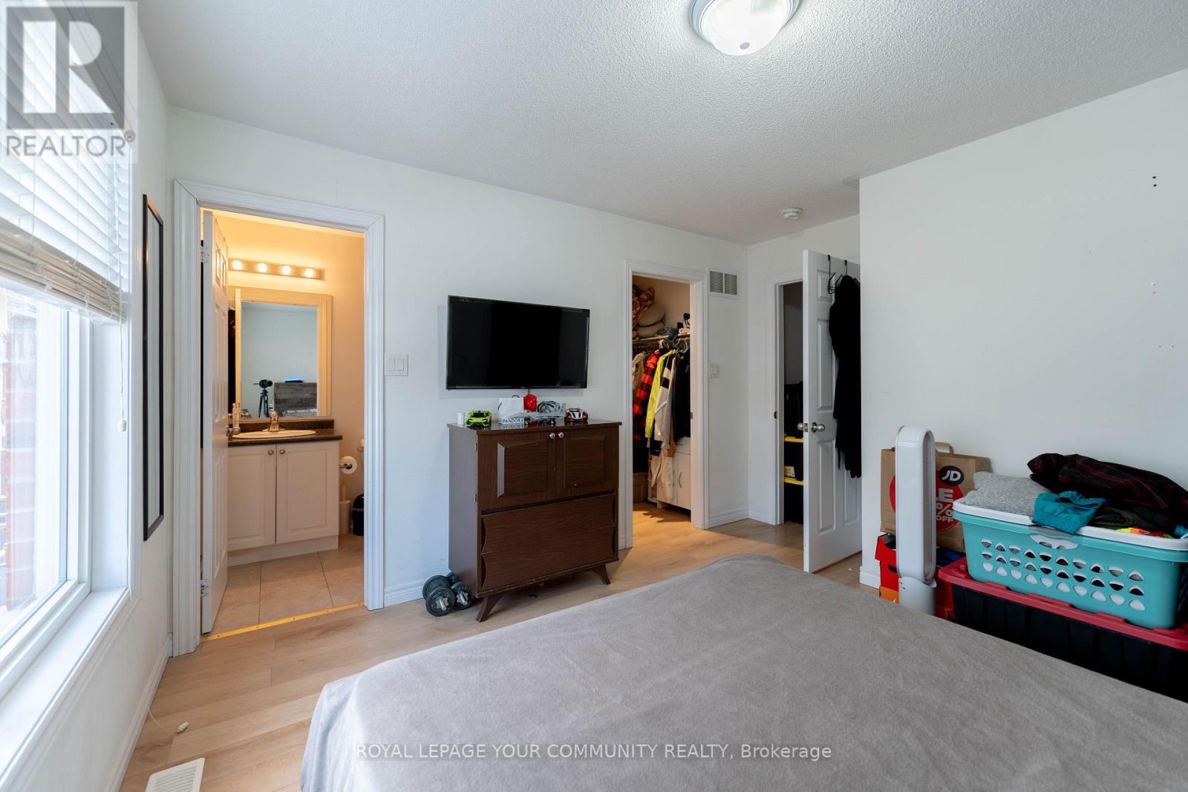5 Rockbrook Trail Brampton, Ontario L7A 4H8
3 Bedroom
3 Bathroom
Central Air Conditioning
Forced Air
$2,850 Monthly
1522 sq. ft. on three floors. 3 bedrooms, 3 bathrooms, Bright eat-in kitchen,large living/Dining room combination with hardwood flooring, large recreation roomon the main floor. **** EXTRAS **** Shared laundry with tenant living at Ground floor;30% utilities are paid by the existing tenant on Ground floor; (70% utilities will be paid by the tenant on 2nd& 3rd floor); Two parking spots available (One in garage & another on driveway) (id:58043)
Property Details
| MLS® Number | W11912992 |
| Property Type | Single Family |
| Community Name | Northwest Brampton |
| ParkingSpaceTotal | 1 |
Building
| BathroomTotal | 3 |
| BedroomsAboveGround | 3 |
| BedroomsTotal | 3 |
| BasementDevelopment | Finished |
| BasementFeatures | Walk Out |
| BasementType | N/a (finished) |
| ConstructionStyleAttachment | Attached |
| CoolingType | Central Air Conditioning |
| ExteriorFinish | Brick |
| FoundationType | Concrete |
| HalfBathTotal | 1 |
| HeatingFuel | Natural Gas |
| HeatingType | Forced Air |
| StoriesTotal | 3 |
| Type | Row / Townhouse |
| UtilityWater | Municipal Water |
Parking
| Attached Garage |
Land
| Acreage | No |
| SizeDepth | 77 Ft ,1 In |
| SizeFrontage | 18 Ft |
| SizeIrregular | 18.04 X 77.1 Ft |
| SizeTotalText | 18.04 X 77.1 Ft |
Rooms
| Level | Type | Length | Width | Dimensions |
|---|---|---|---|---|
| Second Level | Kitchen | 2.56 m | 3.32 m | 2.56 m x 3.32 m |
| Second Level | Eating Area | 2.61 m | 3.32 m | 2.61 m x 3.32 m |
| Second Level | Other | 3.04 m | 5.48 m | 3.04 m x 5.48 m |
| Second Level | Bathroom | Measurements not available | ||
| Third Level | Bathroom | Measurements not available | ||
| Third Level | Primary Bedroom | 3.6 m | 3.32 m | 3.6 m x 3.32 m |
| Third Level | Bedroom | 2.43 m | 3.65 m | 2.43 m x 3.65 m |
| Third Level | Bedroom | 2.43 m | 3.65 m | 2.43 m x 3.65 m |
| Third Level | Bathroom | Measurements not available | ||
| Main Level | Recreational, Games Room | 3.04 m | 4.36 m | 3.04 m x 4.36 m |
| Main Level | Laundry Room | Measurements not available |
Interested?
Contact us for more information
Dhaval Bhatt
Salesperson
Royal LePage Your Community Realty
8854 Yonge Street
Richmond Hill, Ontario L4C 0T4
8854 Yonge Street
Richmond Hill, Ontario L4C 0T4





















