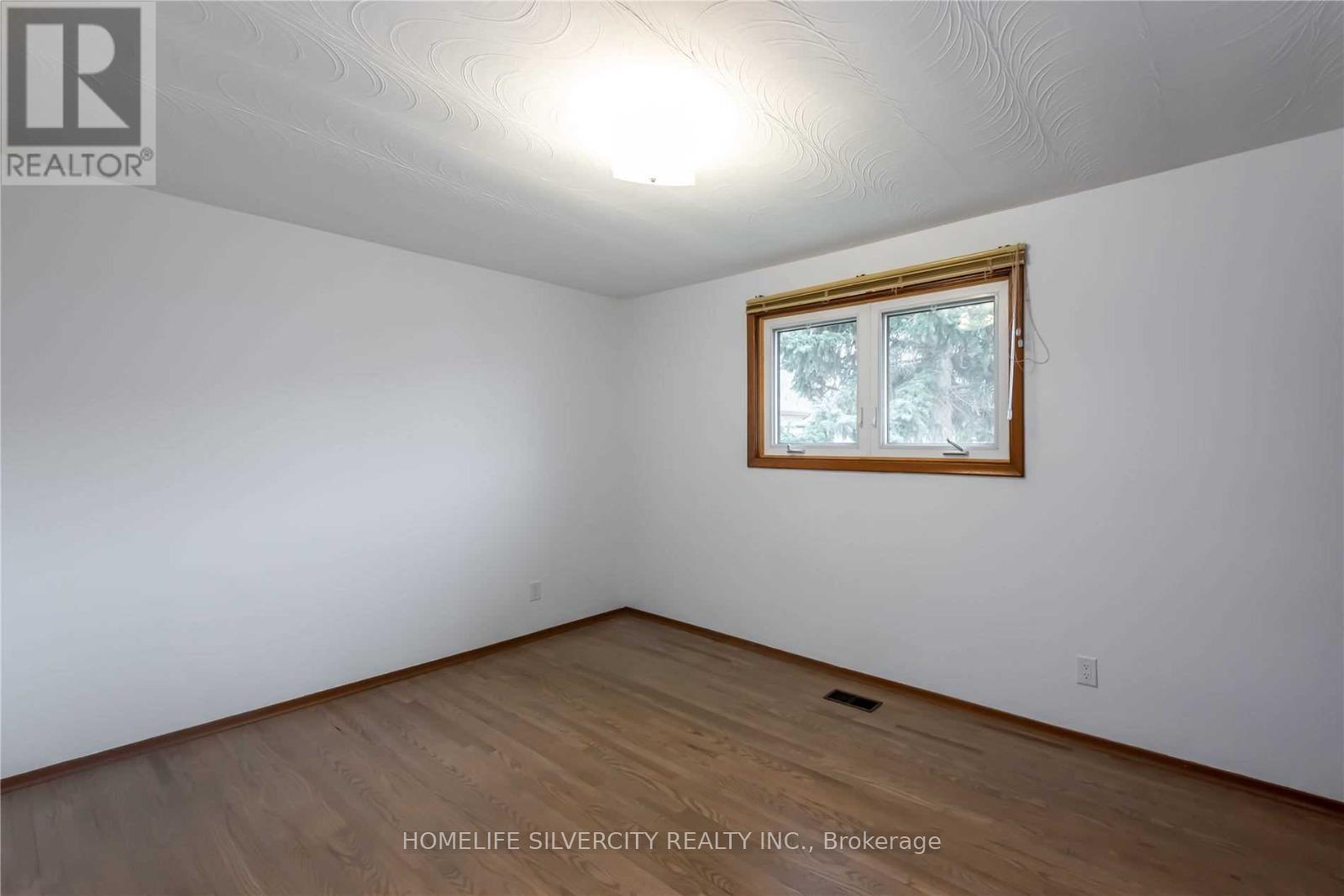5 Teak Street Hamilton, Ontario L8G 2S8
4 Bedroom
2 Bathroom
1,500 - 2,000 ft2
Fireplace
Central Air Conditioning
Forced Air
$3,500 Monthly
Looking for minimum 1 year lease term, starting June 1st 2025. (id:58043)
Property Details
| MLS® Number | X12078206 |
| Property Type | Single Family |
| Community Name | Stoney Creek |
| Amenities Near By | Schools |
| Parking Space Total | 5 |
Building
| Bathroom Total | 2 |
| Bedrooms Above Ground | 3 |
| Bedrooms Below Ground | 1 |
| Bedrooms Total | 4 |
| Age | 31 To 50 Years |
| Basement Development | Finished |
| Basement Features | Apartment In Basement |
| Basement Type | N/a (finished) |
| Construction Style Attachment | Detached |
| Construction Style Split Level | Backsplit |
| Cooling Type | Central Air Conditioning |
| Exterior Finish | Brick |
| Fireplace Present | Yes |
| Foundation Type | Brick |
| Heating Fuel | Natural Gas |
| Heating Type | Forced Air |
| Size Interior | 1,500 - 2,000 Ft2 |
| Type | House |
| Utility Water | Municipal Water |
Parking
| Attached Garage | |
| Garage |
Land
| Acreage | No |
| Land Amenities | Schools |
| Sewer | Sanitary Sewer |
Rooms
| Level | Type | Length | Width | Dimensions |
|---|---|---|---|---|
| Lower Level | Laundry Room | Measurements not available | ||
| Lower Level | Family Room | 6.37 m | 5.06 m | 6.37 m x 5.06 m |
| Lower Level | Dining Room | 4.03 m | 2.78 m | 4.03 m x 2.78 m |
| Lower Level | Bedroom 4 | 5.7 m | 3.5 m | 5.7 m x 3.5 m |
| Lower Level | Kitchen | 3.81 m | 3.1 m | 3.81 m x 3.1 m |
| Main Level | Living Room | 4.3 m | 3.8 m | 4.3 m x 3.8 m |
| Main Level | Dining Room | 4.3 m | 3.2 m | 4.3 m x 3.2 m |
| Main Level | Kitchen | 3.2 m | 2.7 m | 3.2 m x 2.7 m |
| Upper Level | Laundry Room | Measurements not available | ||
| Upper Level | Primary Bedroom | 4.54 m | 3.1 m | 4.54 m x 3.1 m |
| Upper Level | Bedroom 2 | 4 m | 3.1 m | 4 m x 3.1 m |
| Upper Level | Bedroom 3 | 3.3 m | 3 m | 3.3 m x 3 m |
https://www.realtor.ca/real-estate/28157579/5-teak-street-hamilton-stoney-creek-stoney-creek
Contact Us
Contact us for more information
Kenny Randhawa
Salesperson
Homelife Silvercity Realty Inc.
11775 Bramalea Rd #201
Brampton, Ontario L6R 3Z4
11775 Bramalea Rd #201
Brampton, Ontario L6R 3Z4
(905) 913-8500
(905) 913-8585





























