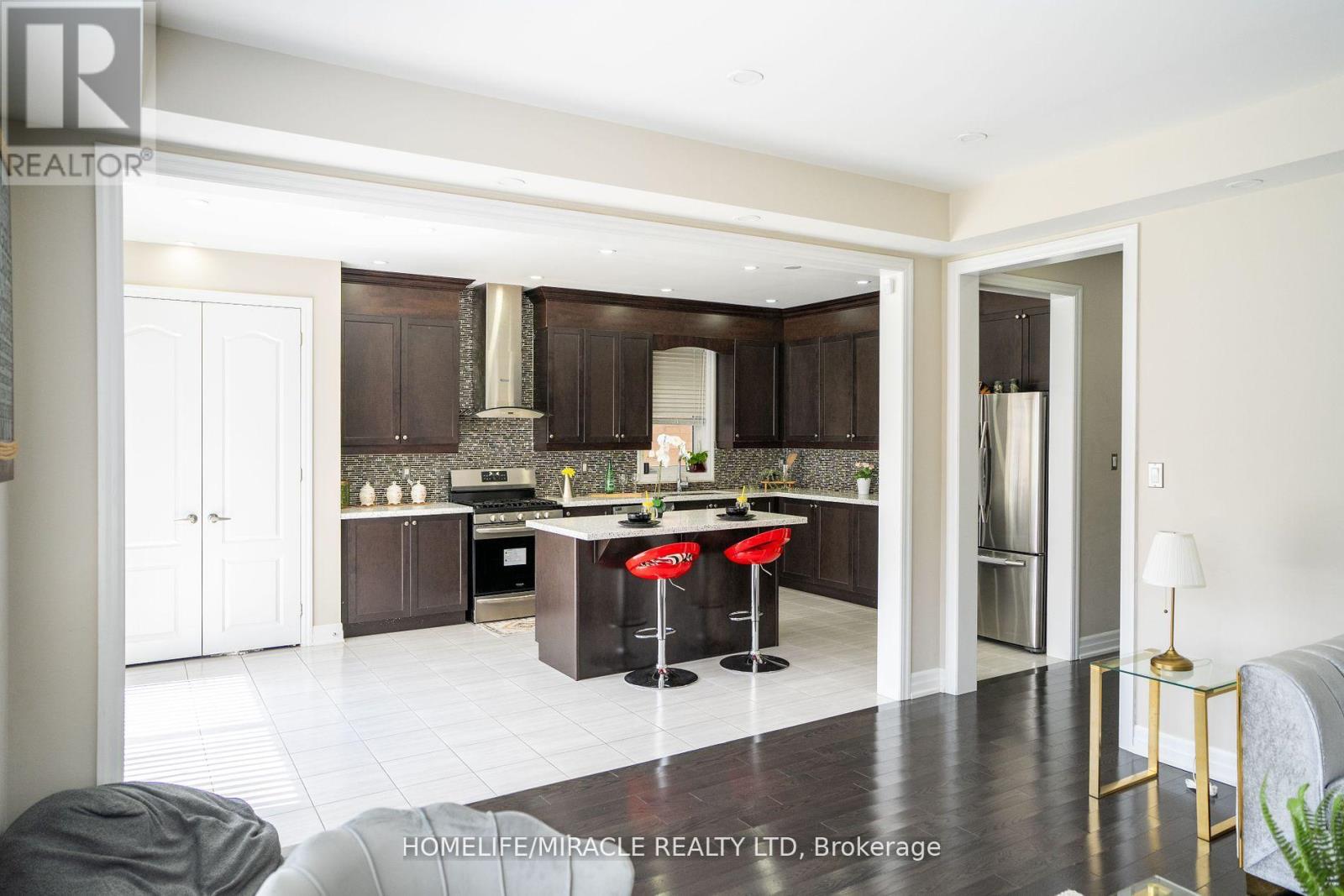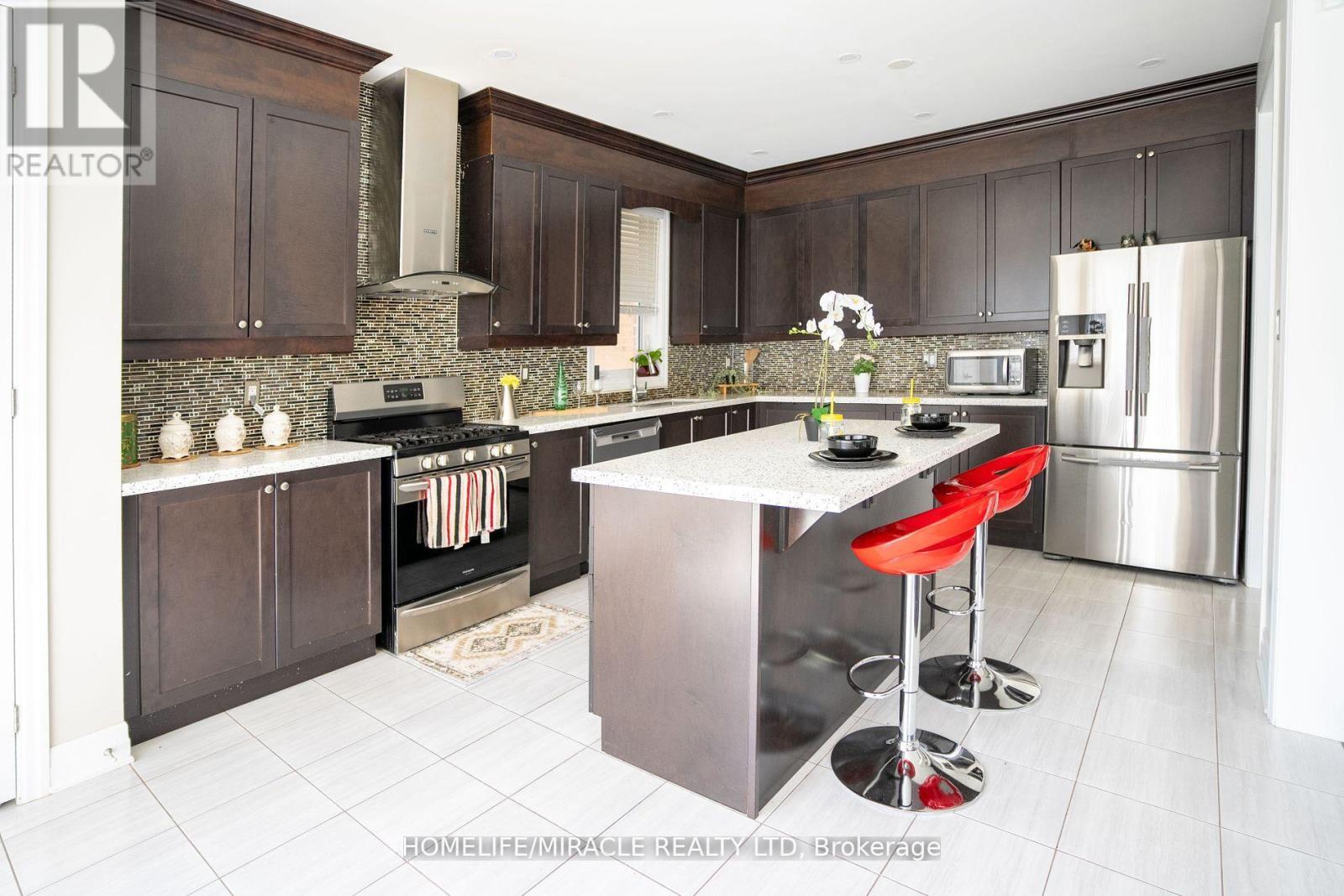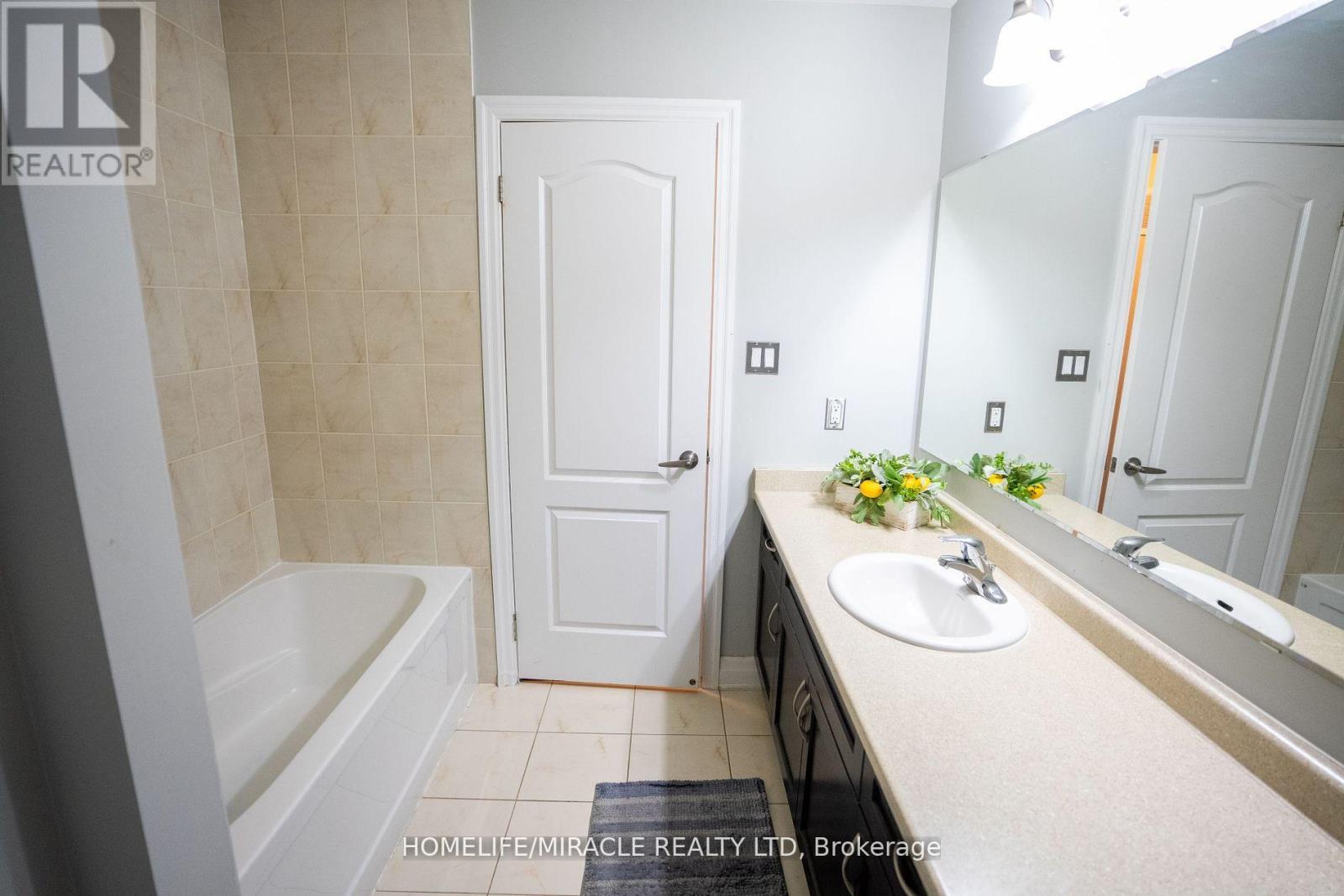5 Troyer Street Brampton (Northwest Brampton), Ontario L7A 4T4
$1,699,000
Discover this fully upgraded home with a rare layout, featuring 5+2 bedrooms, 5 modern bathrooms, and a legal basement with a separate entrance offering added flexibility and potential. Enjoy the elegance of 9-foot smooth ceilings, the warmth of a gas fireplace, and the ambiance created by pot lights indoors and outdoors. The home boasts hardwood flooring throughout, a gourmet kitchen with quartz countertops, and stainless steel appliances. Conveniently located just minutes from Mount Pleasant GO Station, schools, plazas, parks, banking facilities, a hospital, a recreation center, and public transit, this gorgeous showstopper home has everything you need and more. Don't miss out on this incredible opportunity! (id:58043)
Property Details
| MLS® Number | W9301650 |
| Property Type | Single Family |
| Community Name | Northwest Brampton |
| ParkingSpaceTotal | 4 |
Building
| BathroomTotal | 5 |
| BedroomsAboveGround | 5 |
| BedroomsBelowGround | 2 |
| BedroomsTotal | 7 |
| Appliances | Dishwasher, Garage Door Opener, Microwave, Range, Refrigerator, Stove |
| BasementFeatures | Apartment In Basement, Separate Entrance |
| BasementType | N/a |
| ConstructionStyleAttachment | Detached |
| CoolingType | Central Air Conditioning |
| ExteriorFinish | Brick |
| FireplacePresent | Yes |
| FlooringType | Laminate, Hardwood |
| FoundationType | Poured Concrete |
| HalfBathTotal | 1 |
| HeatingFuel | Natural Gas |
| HeatingType | Forced Air |
| StoriesTotal | 2 |
| Type | House |
| UtilityWater | Municipal Water |
Parking
| Garage |
Land
| Acreage | No |
| Sewer | Sanitary Sewer |
| SizeDepth | 88 Ft ,6 In |
| SizeFrontage | 38 Ft |
| SizeIrregular | 38.06 X 88.58 Ft ; ((legal Basement Apartment)) |
| SizeTotalText | 38.06 X 88.58 Ft ; ((legal Basement Apartment)) |
| ZoningDescription | R1f-9-2452 |
Rooms
| Level | Type | Length | Width | Dimensions |
|---|---|---|---|---|
| Second Level | Primary Bedroom | 5.3 m | 4.02 m | 5.3 m x 4.02 m |
| Second Level | Bedroom 2 | 3.66 m | 3.14 m | 3.66 m x 3.14 m |
| Second Level | Bedroom 3 | 3.66 m | 3.47 m | 3.66 m x 3.47 m |
| Second Level | Bedroom 4 | 4.08 m | 3.05 m | 4.08 m x 3.05 m |
| Second Level | Bedroom 5 | 4.45 m | 3.05 m | 4.45 m x 3.05 m |
| Basement | Bedroom | 3.5 m | 3.2 m | 3.5 m x 3.2 m |
| Basement | Bedroom 2 | 4.15 m | 3.05 m | 4.15 m x 3.05 m |
| Basement | Living Room | 7.62 m | 3.05 m | 7.62 m x 3.05 m |
| Main Level | Living Room | 3.65 m | 4.57 m | 3.65 m x 4.57 m |
| Main Level | Family Room | 4.75 m | 4.27 m | 4.75 m x 4.27 m |
| Main Level | Kitchen | 6.34 m | 3.87 m | 6.34 m x 3.87 m |
Interested?
Contact us for more information
Raj Chahal
Broker
821 Bovaird Dr West #31
Brampton, Ontario L6X 0T9
Usha Kaler
Salesperson
821 Bovaird Dr West #31
Brampton, Ontario L6X 0T9





































