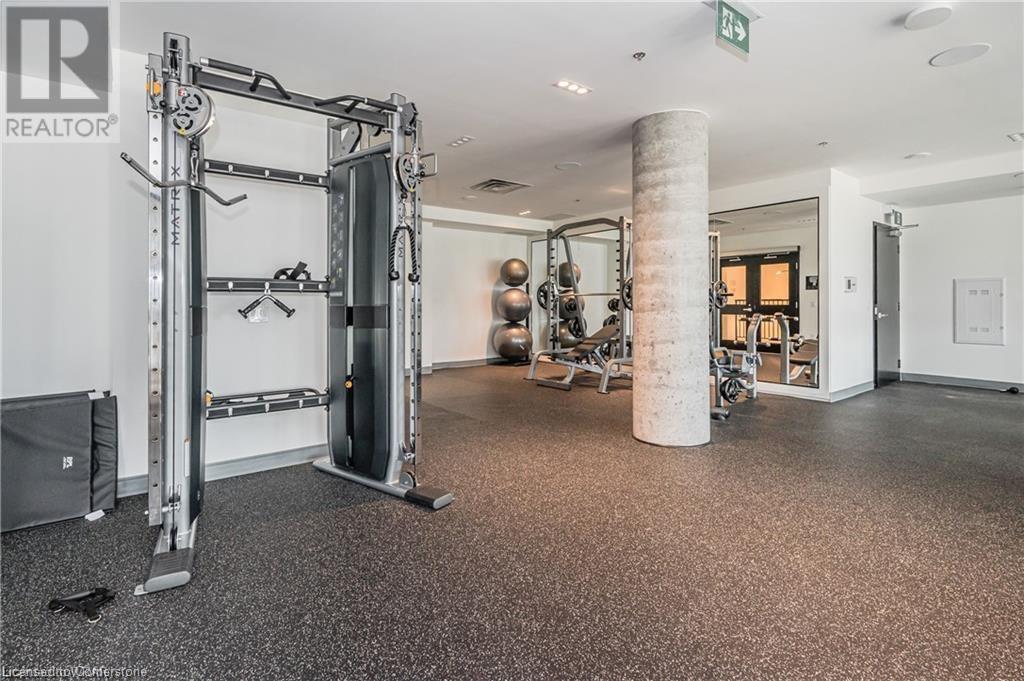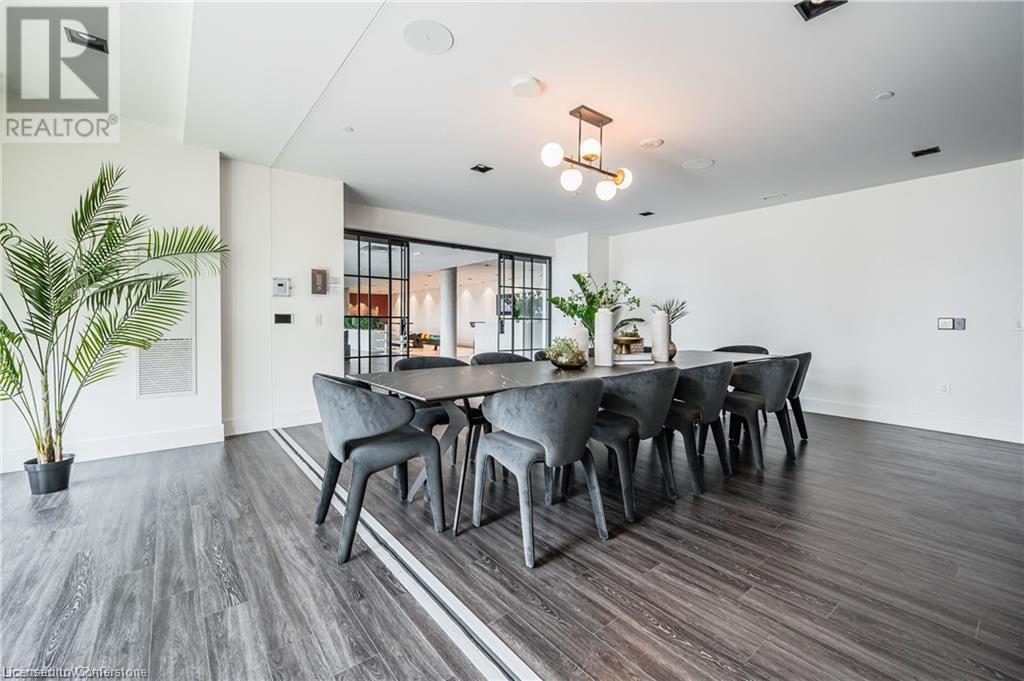5 Wellington Street Unit# 1501 Kitchener, Ontario N2G 0E3
$1,995 MonthlyInsurance, Heat, Exterior Maintenance
Welcome to urban living at its finest with this modern 1-bedroom condo in Station Park, offering 580 sq. ft. of meticulously designed interior space, plus a 50 sq. ft. balcony perfect for enjoying the outdoors, whether you’re unwinding or hosting guests. Located in the thriving heart of the Innovation District, Station Park presents a dynamic lifestyle filled with exceptional luxury amenities. Indulge in the community’s exclusive features, including a two-lane bowling alley with a cozy lounge, a premier lounge complete with a bar, pool table, and foosball, as well as a private swim spa and hot tub for ultimate relaxation. The state-of-the-art fitness centre includes yoga, Pilates, and Peloton studios, while the dog spa provides a special space for your furry friends. The outdoor terrace with cabanas and BBQs is ideal for gatherings, and smart parcel lockers ensure secure deliveries at all times. Enjoy the convenience of a private dining room with a chef’s kitchen for entertaining. With exciting future additions like an outdoor skating rink and ground-floor restaurants, Station Park is the epitome of modern city living. The lease includes high-speed internet, while water and hydro are metered separately and paid by tenants. Embrace the perfect blend of comfort, luxury, and convenience—schedule your showing today! (id:58043)
Property Details
| MLS® Number | 40686754 |
| Property Type | Single Family |
| Neigbourhood | K-W Hospital |
| AmenitiesNearBy | Hospital, Park, Place Of Worship, Public Transit, Schools, Shopping |
| Features | Balcony, Automatic Garage Door Opener |
| ParkingSpaceTotal | 1 |
Building
| BathroomTotal | 1 |
| BedroomsAboveGround | 1 |
| BedroomsTotal | 1 |
| Amenities | Exercise Centre, Party Room |
| Appliances | Dishwasher, Dryer, Refrigerator, Stove, Water Softener, Washer, Hood Fan, Garage Door Opener, Hot Tub |
| BasementType | None |
| ConstructionStyleAttachment | Attached |
| CoolingType | Central Air Conditioning |
| ExteriorFinish | Brick, Concrete |
| HeatingType | Forced Air |
| StoriesTotal | 1 |
| SizeInterior | 580 Sqft |
| Type | Apartment |
| UtilityWater | Municipal Water |
Parking
| Underground | |
| None |
Land
| Acreage | No |
| LandAmenities | Hospital, Park, Place Of Worship, Public Transit, Schools, Shopping |
| Sewer | Municipal Sewage System |
| SizeTotalText | Unknown |
| ZoningDescription | C5&c3 |
Rooms
| Level | Type | Length | Width | Dimensions |
|---|---|---|---|---|
| Main Level | Primary Bedroom | 11'0'' x 10'0'' | ||
| Main Level | 4pc Bathroom | Measurements not available | ||
| Main Level | Laundry Room | Measurements not available | ||
| Main Level | Living Room | 10'0'' x 10'0'' | ||
| Main Level | Kitchen/dining Room | 8'4'' x 7'4'' |
https://www.realtor.ca/real-estate/27758695/5-wellington-street-unit-1501-kitchener
Interested?
Contact us for more information
Zoran Kukic
Broker
675 Riverbend Dr., Unit B
Kitchener,, Ontario N2K 3S3
Ibrahim Hussein Abouzeid
Salesperson
675 Riverbend Dr
Kitchener, Ontario N2K 3S3







































