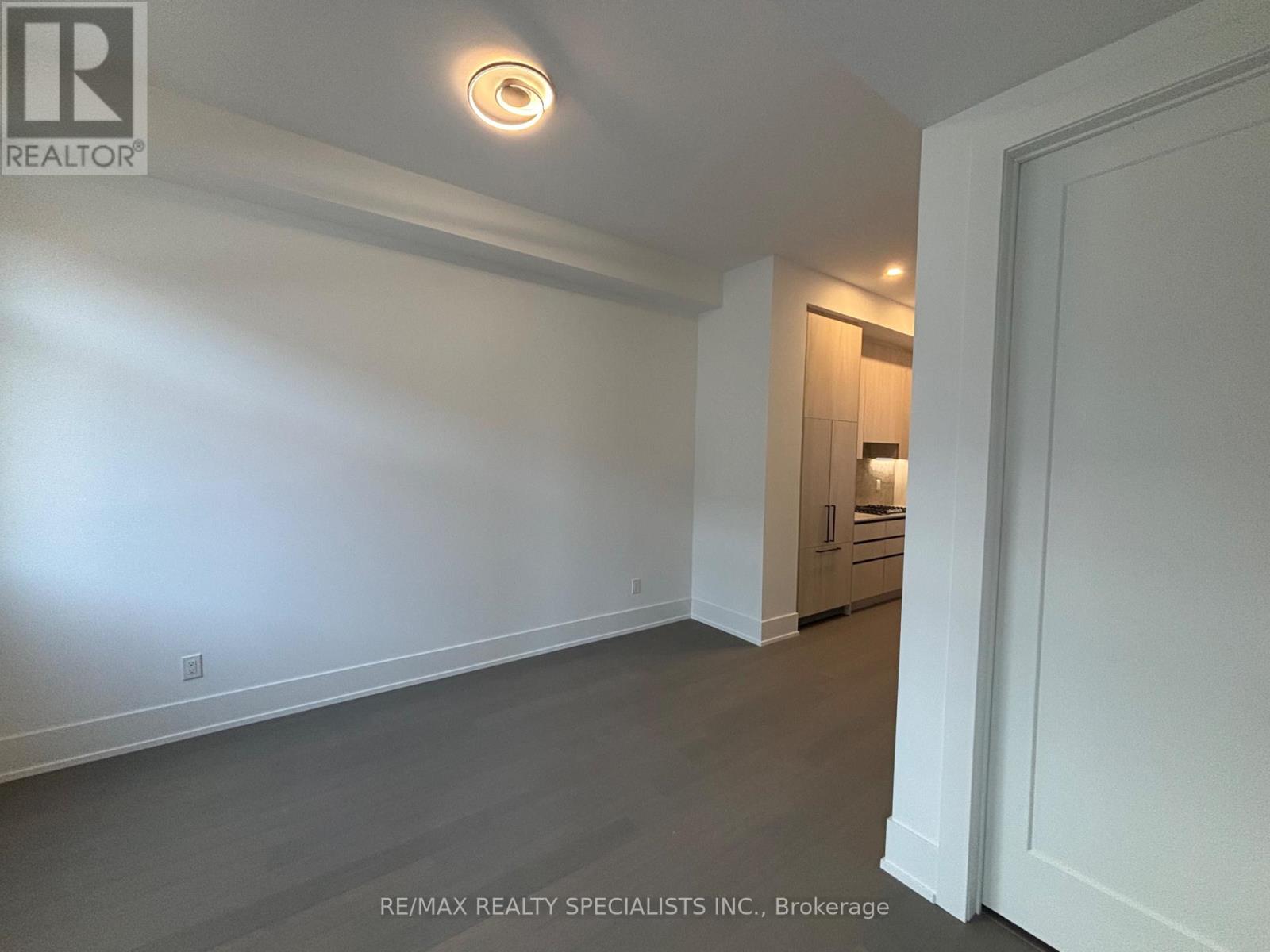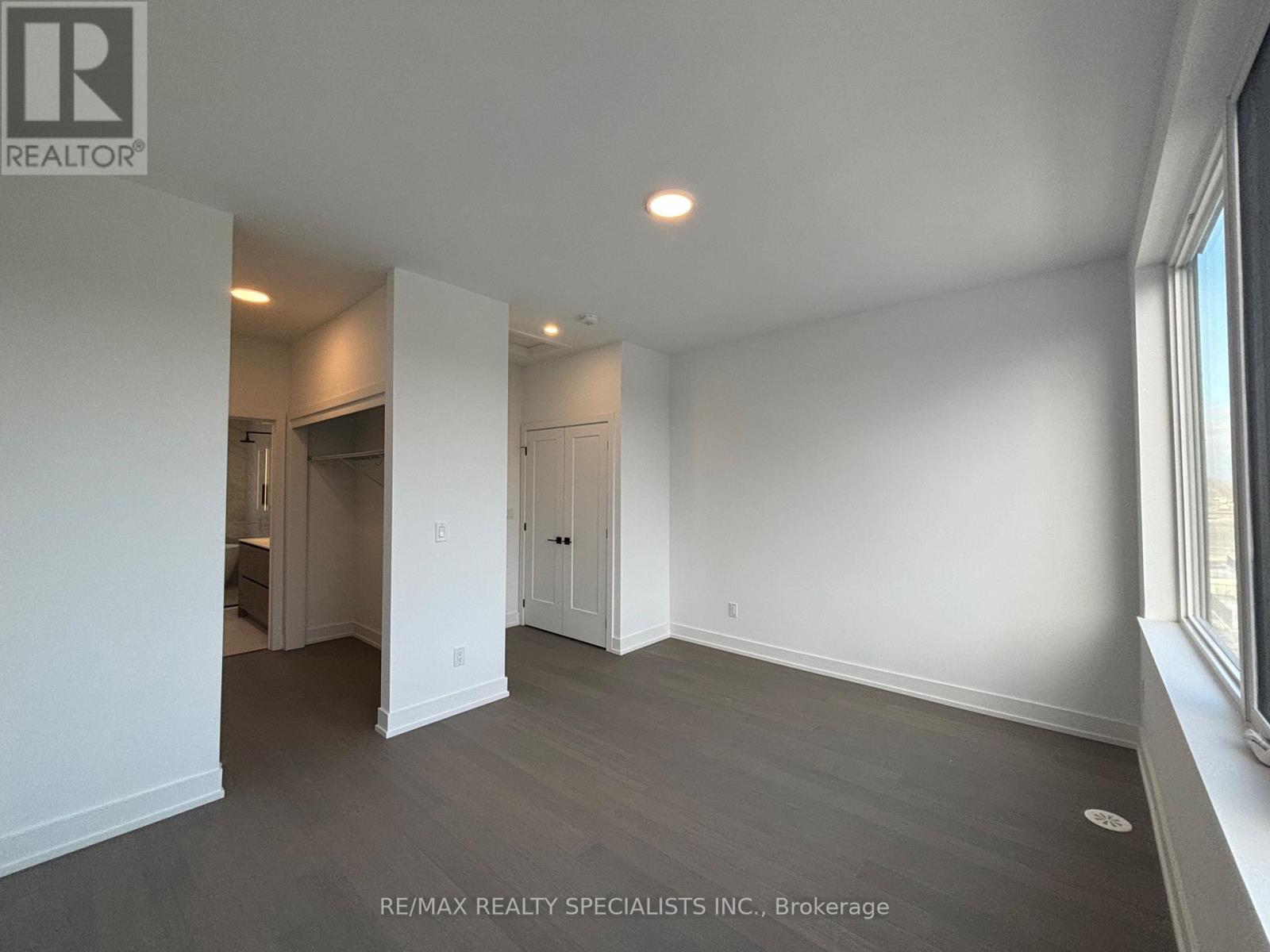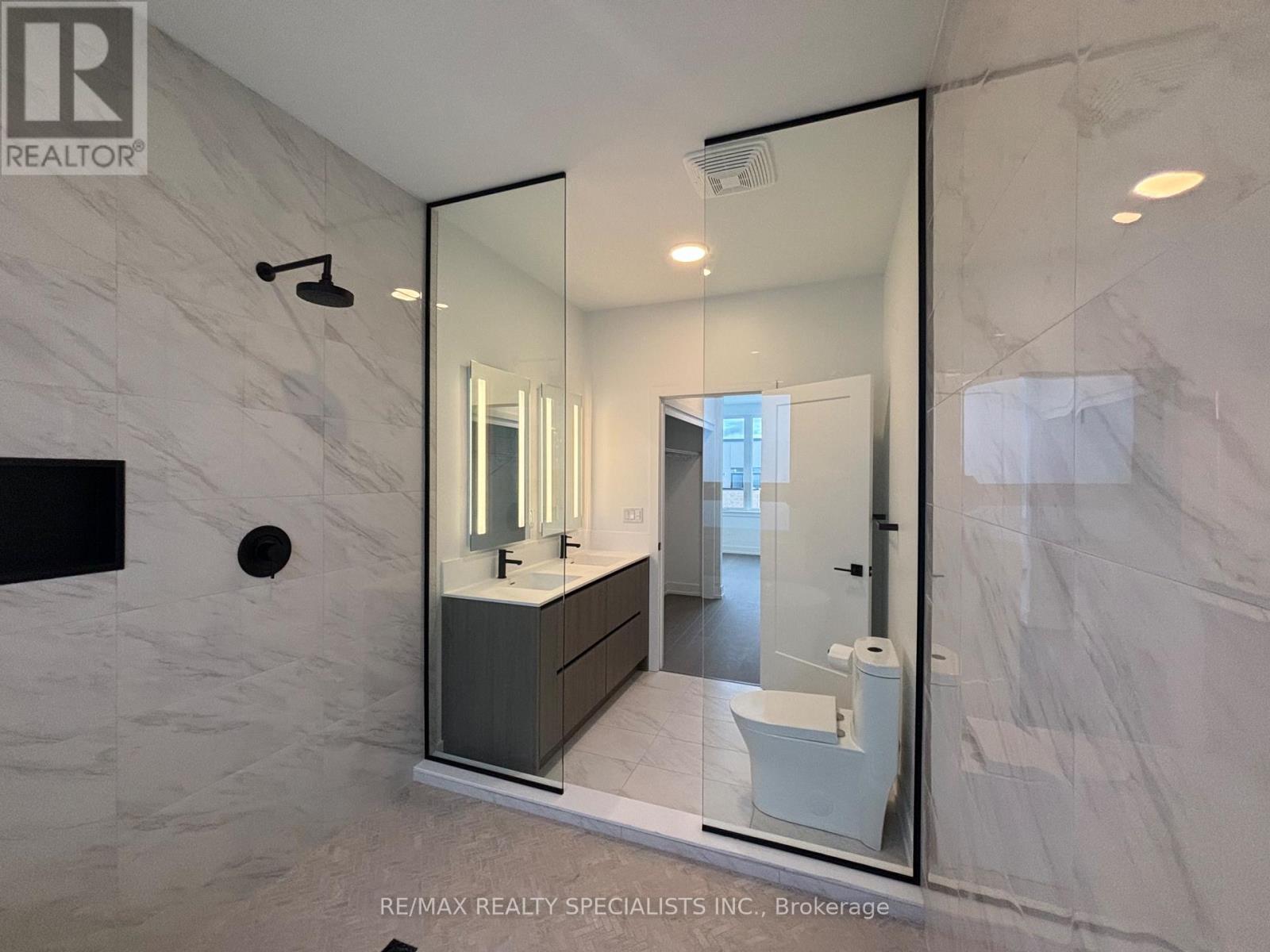50 - 40 Lou Parsons Way Mississauga, Ontario L5H 0B2
$5,200 Monthly
Welcome to 40 Lou Parson Way, Unit 50!Nestled in the heart of Port Credit, one of Mississaugas most desirable neighborhoods, this luxurious three-story townhouse offers 3 bedrooms, 3 bathrooms, over 2,200 sqft of elegant living space. Part of the exclusive Brightwater community, it features spacious open-concept interiors, high-end appliances, upgraded finishes, and abundant natural light.Enjoy private outdoor spaces and the convenience of being just steps from the waterfront, scenic trails, public transit, vibrant shopping and close to Go-Transit station. This home combines modern sophistication with everyday practicality, offering the ultimate Port Credit lifestyle. (id:58043)
Property Details
| MLS® Number | W11884203 |
| Property Type | Single Family |
| Community Name | Port Credit |
| AmenitiesNearBy | Place Of Worship, Public Transit, Schools |
| CommunityFeatures | Pet Restrictions, Community Centre |
| Features | Balcony |
| ParkingSpaceTotal | 3 |
Building
| BathroomTotal | 3 |
| BedroomsAboveGround | 3 |
| BedroomsBelowGround | 1 |
| BedroomsTotal | 4 |
| Appliances | Cooktop, Dishwasher, Dryer, Microwave, Oven, Refrigerator, Washer |
| CoolingType | Central Air Conditioning |
| ExteriorFinish | Concrete |
| FlooringType | Hardwood |
| HalfBathTotal | 1 |
| HeatingFuel | Natural Gas |
| HeatingType | Forced Air |
| StoriesTotal | 3 |
| SizeInterior | 2249.9813 - 2498.9796 Sqft |
| Type | Row / Townhouse |
Parking
| Garage |
Land
| Acreage | No |
| LandAmenities | Place Of Worship, Public Transit, Schools |
Rooms
| Level | Type | Length | Width | Dimensions |
|---|---|---|---|---|
| Second Level | Den | 4.72 m | 3.28 m | 4.72 m x 3.28 m |
| Second Level | Bedroom 2 | 3.3 m | 2.79 m | 3.3 m x 2.79 m |
| Second Level | Bedroom 3 | 3.3 m | 2.79 m | 3.3 m x 2.79 m |
| Third Level | Primary Bedroom | 3.43 m | 3.2 m | 3.43 m x 3.2 m |
| Main Level | Living Room | 4.3 m | 4.2 m | 4.3 m x 4.2 m |
| Main Level | Dining Room | 4.34 m | 2.51 m | 4.34 m x 2.51 m |
| Main Level | Kitchen | 4.1 m | 2.3 m | 4.1 m x 2.3 m |
Interested?
Contact us for more information
Jorie Presswood
Salesperson
200-4310 Sherwoodtowne Blvd.
Mississauga, Ontario L4Z 4C4






























