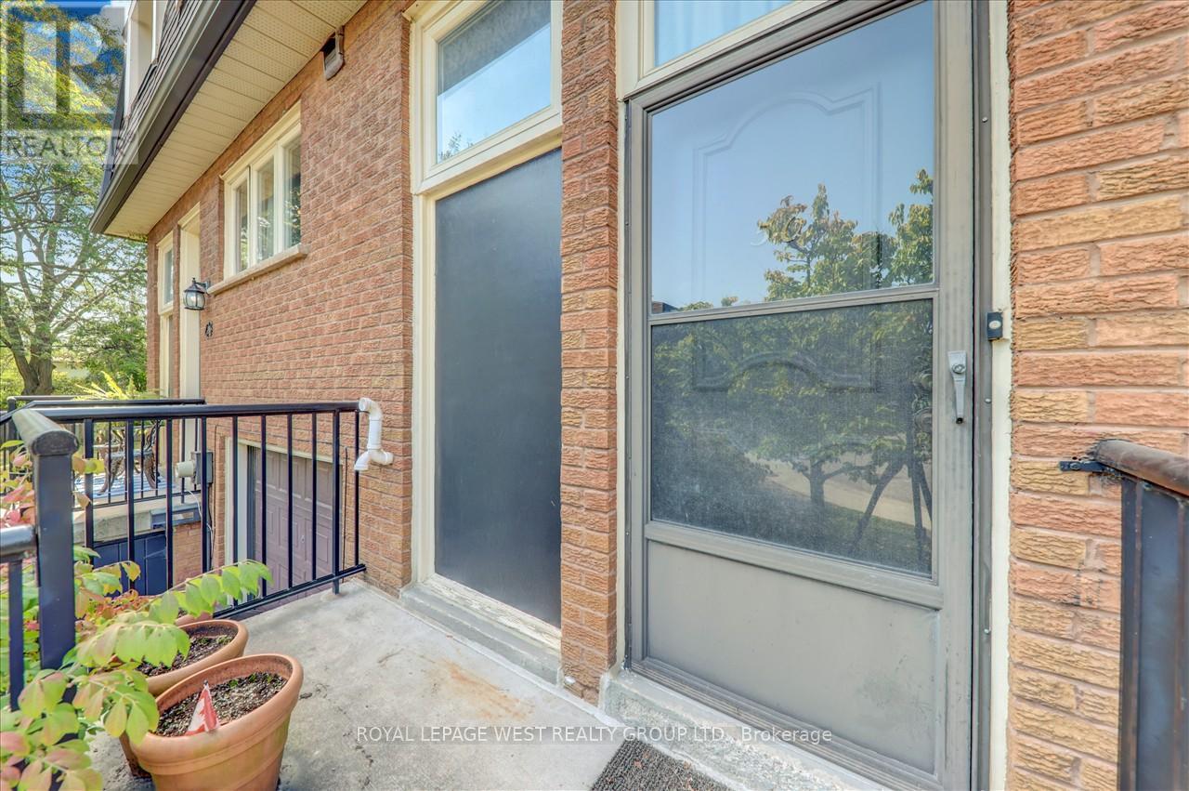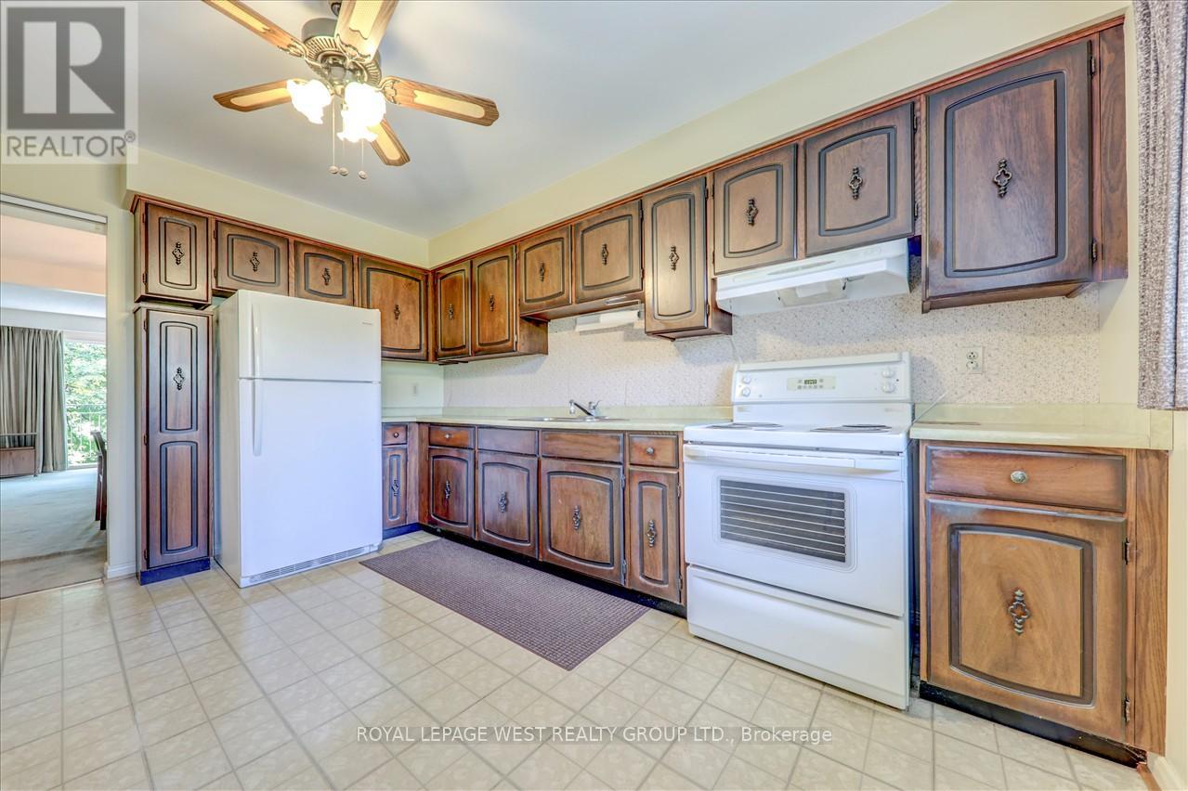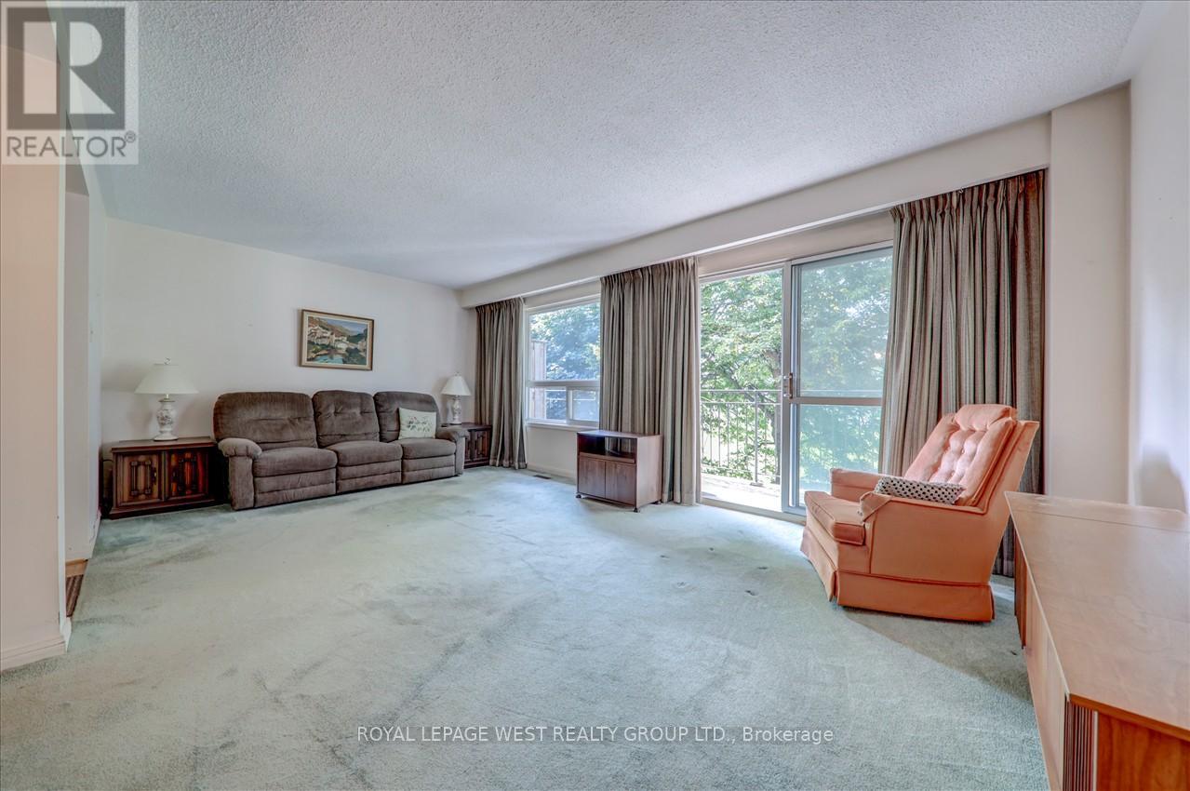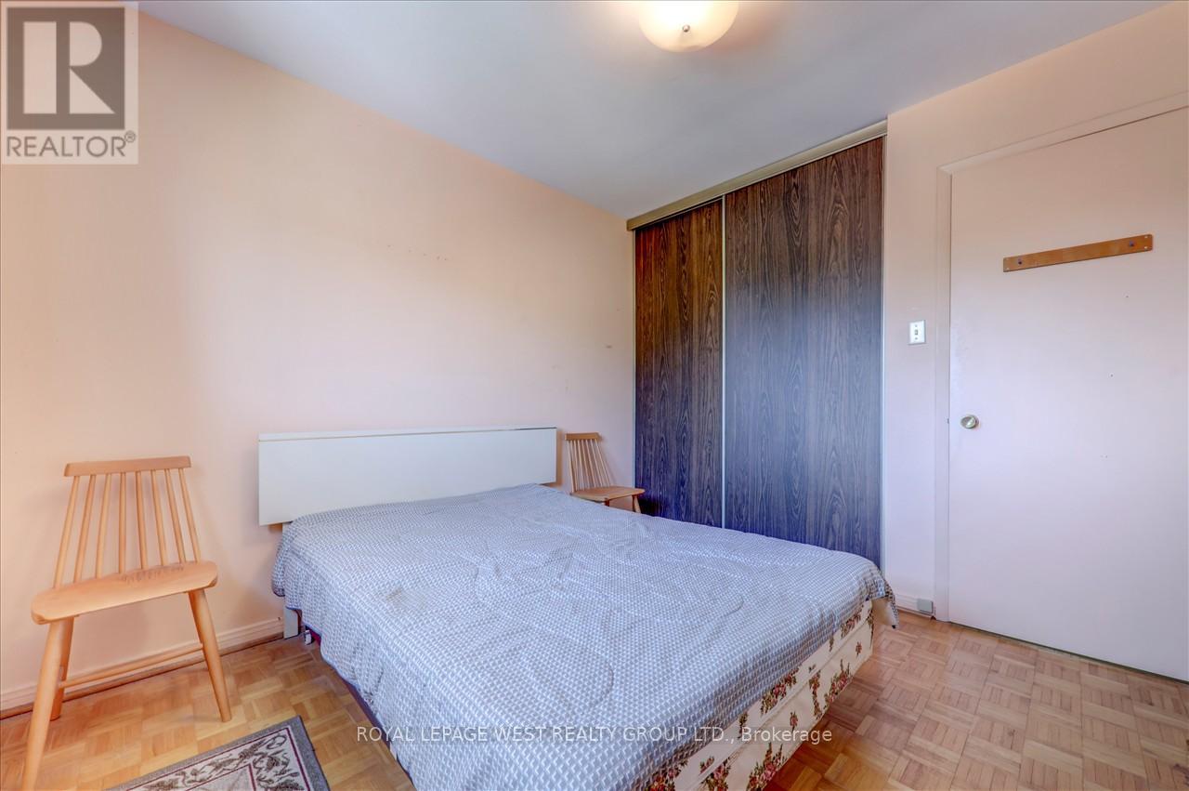50 - 50 Silver Shadow Path Toronto, Ontario M9C 4Y2
$819,900Maintenance, Water, Cable TV, Common Area Maintenance, Insurance, Parking
$637.65 Monthly
Maintenance, Water, Cable TV, Common Area Maintenance, Insurance, Parking
$637.65 MonthlyLocated in desirable Markland Woods. A rarely available 4 bedrooms unit located on the west side of the complex and backs onto a park. It is located in the quieter end of the complex, away from any noise/traffic. An opportunity to acquire and customize to your taste and style. Large family room with build-in book shelves and a sliding door walk-out to a fully fenced backyard. Large L-shaped living and dining room with walkout to a large south west exposure balcony. Family size eat-in kitchen. Spacious primary bedroom with wall to wall closet and built-in book shelves. The other 3 bedrooms are bright and spacious with large closets. Junior, middle and high schools are within walking distance. Maintenance fee includes cable and internet. Close to Transit, shopping, Parkland, Highway, and Centennial Park. **** EXTRAS **** High Efficiency Gas Furnace (2014), Stove (As Is), Fridge, All Window Coverings All Existing Light Fixtures, Auto Garage Door Opener & Remote, Ceiling Fan and Washer & Dryer (as is). B/I Book Shelves In The Family Room & Primary Bedroom. (id:58043)
Property Details
| MLS® Number | W9368690 |
| Property Type | Single Family |
| Community Name | Markland Wood |
| AmenitiesNearBy | Park, Public Transit, Schools |
| CommunityFeatures | Pet Restrictions |
| Features | Balcony |
| ParkingSpaceTotal | 2 |
Building
| BathroomTotal | 2 |
| BedroomsAboveGround | 4 |
| BedroomsTotal | 4 |
| BasementDevelopment | Finished |
| BasementFeatures | Walk Out |
| BasementType | N/a (finished) |
| CoolingType | Central Air Conditioning |
| ExteriorFinish | Brick |
| FlooringType | Carpeted, Vinyl, Parquet |
| HalfBathTotal | 1 |
| HeatingFuel | Natural Gas |
| HeatingType | Forced Air |
| StoriesTotal | 2 |
| SizeInterior | 1799.9852 - 1998.983 Sqft |
| Type | Row / Townhouse |
Parking
| Garage |
Land
| Acreage | No |
| LandAmenities | Park, Public Transit, Schools |
Rooms
| Level | Type | Length | Width | Dimensions |
|---|---|---|---|---|
| Second Level | Primary Bedroom | 4.57 m | 3.02 m | 4.57 m x 3.02 m |
| Second Level | Bedroom 2 | 4.11 m | 3.02 m | 4.11 m x 3.02 m |
| Second Level | Bedroom 3 | 3.15 m | 2.9 m | 3.15 m x 2.9 m |
| Second Level | Bedroom 4 | 2.92 m | 2.9 m | 2.92 m x 2.9 m |
| Basement | Family Room | 6.05 m | 3.66 m | 6.05 m x 3.66 m |
| Basement | Laundry Room | 4.06 m | 2.74 m | 4.06 m x 2.74 m |
| Main Level | Living Room | 5.99 m | 3.63 m | 5.99 m x 3.63 m |
| Main Level | Dining Room | 3.15 m | 3.05 m | 3.15 m x 3.05 m |
| Main Level | Kitchen | 4.34 m | 3.15 m | 4.34 m x 3.15 m |
Interested?
Contact us for more information
John Anter
Broker
5040 Dundas Street West
Toronto, Ontario M9A 1B8




































