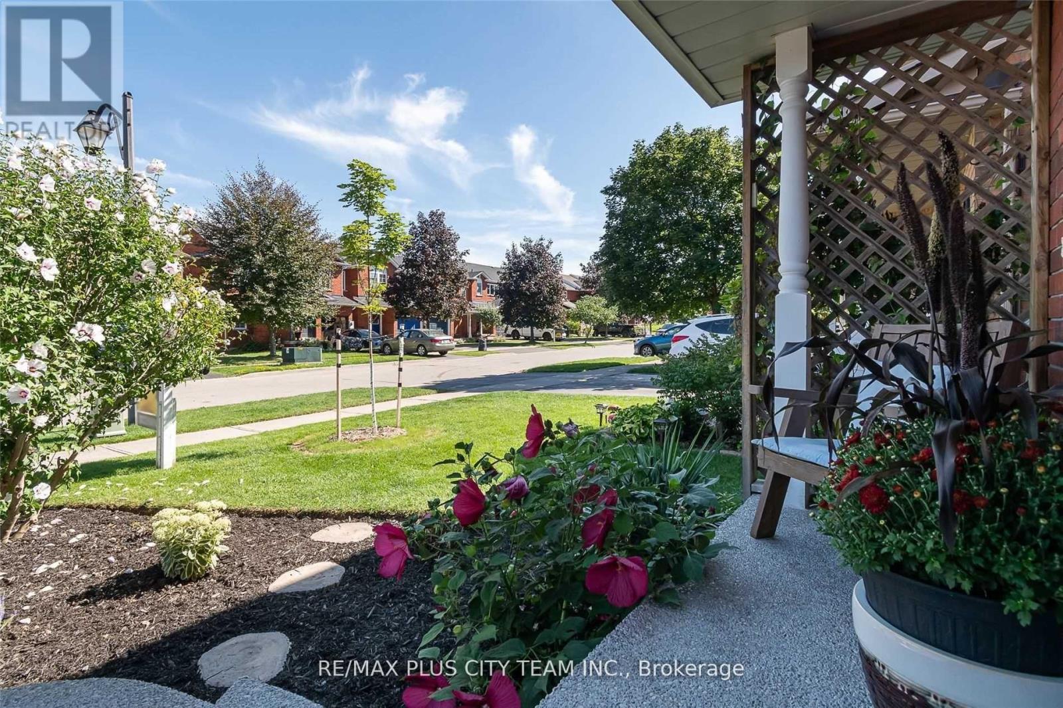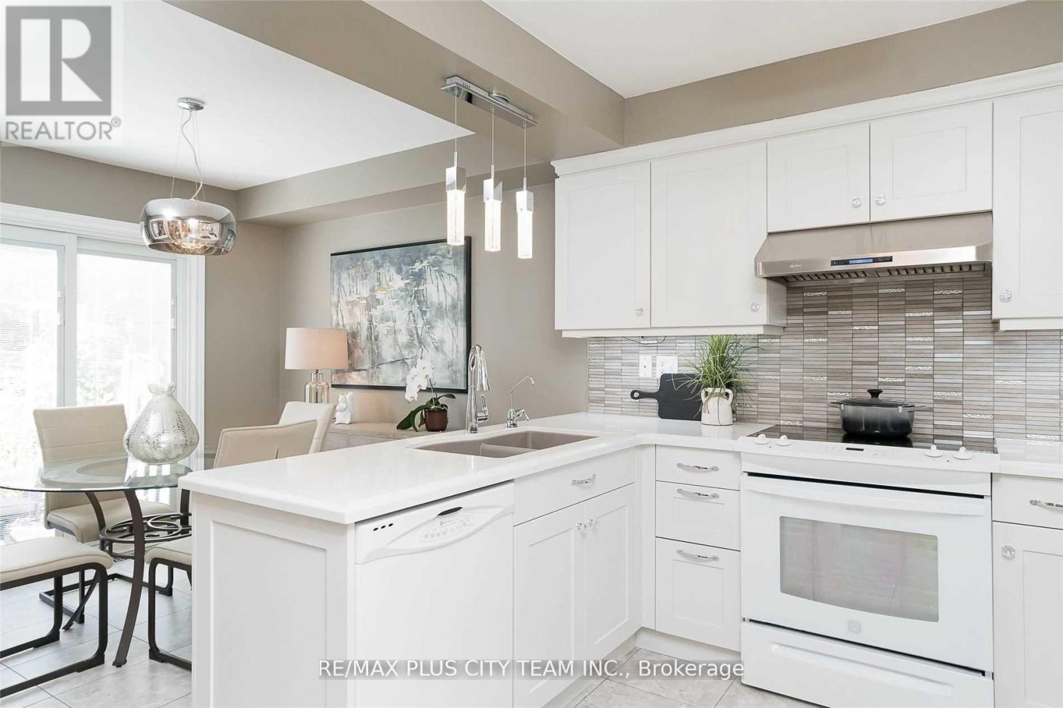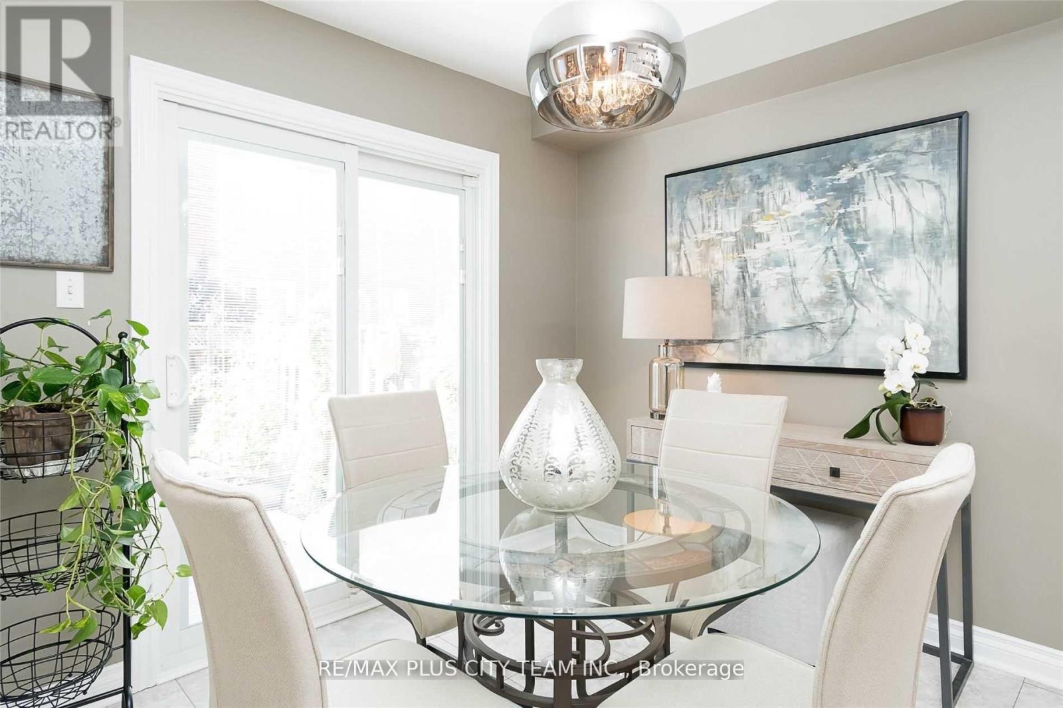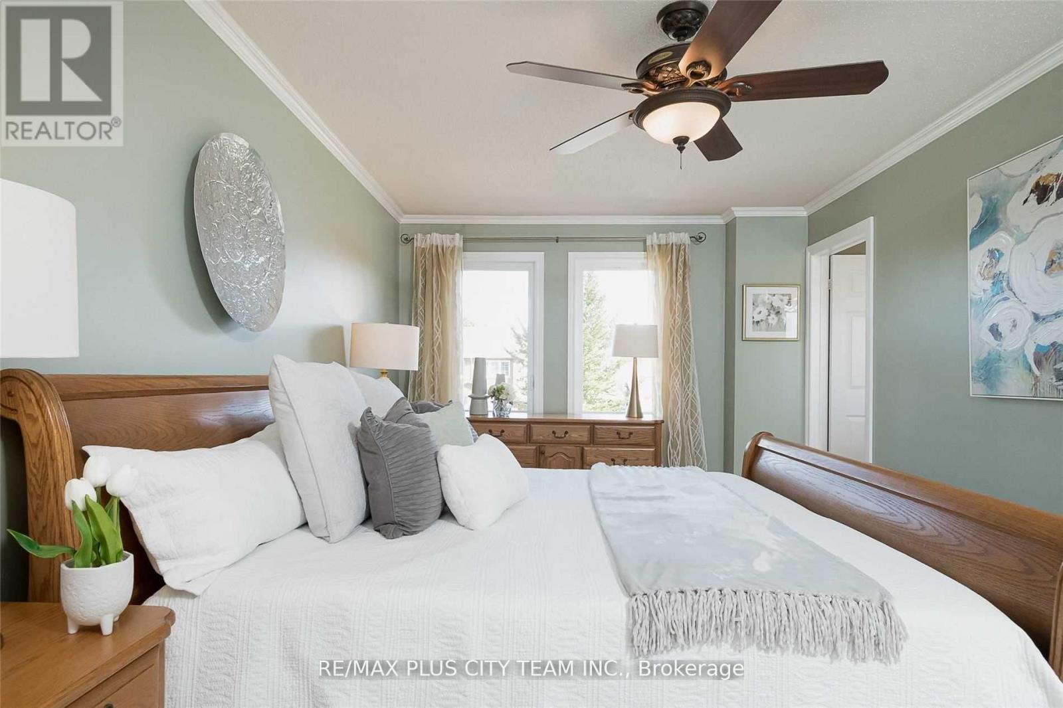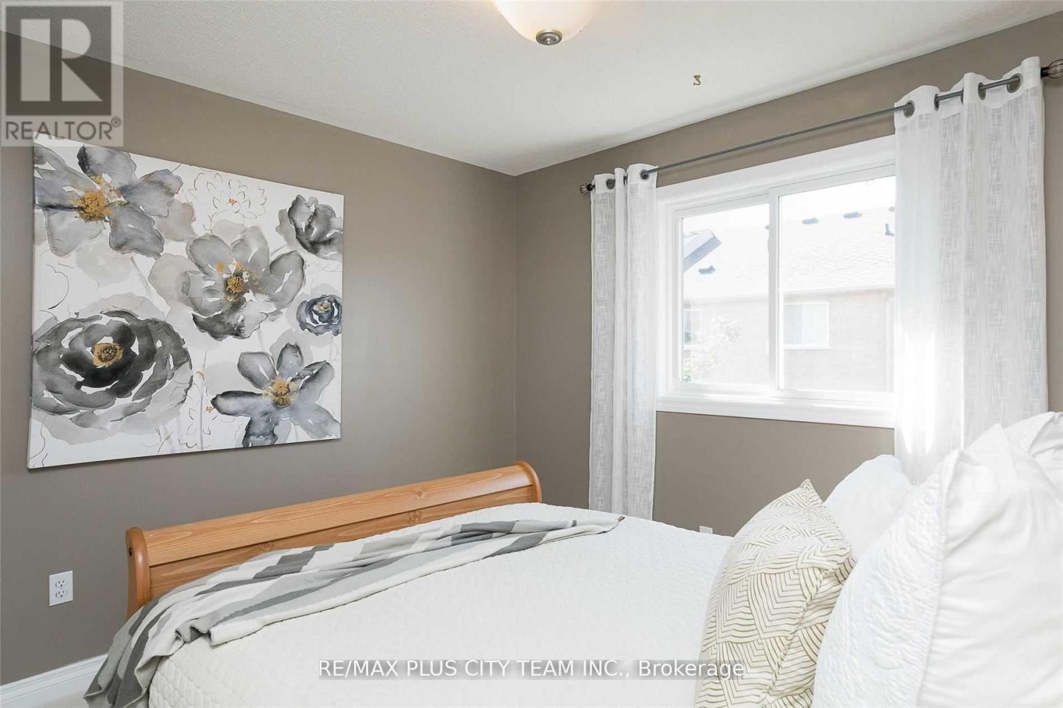50 Dawson Crescent Milton, Ontario L9T 5H9
$3,150 Monthly
Welcome to this beautifully maintained 3-bedroom townhome, perfectly situated just a short walk from downtown, restaurants, shops, and scenic trails. As the largest model in this prime location, this home offers an ideal blend of space and style. The main floor features hardwood flooring, dimmable pot lights, and a cozy gas fireplace, creating a warm and inviting atmosphere. The primary suite boasts a walk-in closet and a luxurious ensuite with a standing shower and double sinks, providing a private retreat. The finished basement adds even more versatility, complete with cork flooring, a built-in bar, ample storage, and a convenient laundry area. With its spacious layout, thoughtful design, and unbeatable location, this property is the perfect choice for comfortable and modern living. Tucked into the Heart of Milton, Mature Trees Surround this Beautiful Street. The Neighborhood is Walking Distance to Milton Fairgrounds, Sports Centre, The Popular Larose Bakery and Downtown Milton. (id:58043)
Property Details
| MLS® Number | W11883368 |
| Property Type | Single Family |
| Community Name | Bronte Meadows |
| ParkingSpaceTotal | 3 |
Building
| BathroomTotal | 3 |
| BedroomsAboveGround | 3 |
| BedroomsTotal | 3 |
| BasementDevelopment | Finished |
| BasementType | N/a (finished) |
| ConstructionStyleAttachment | Attached |
| CoolingType | Central Air Conditioning |
| ExteriorFinish | Brick |
| FireplacePresent | Yes |
| FlooringType | Hardwood, Carpeted, Cork |
| FoundationType | Concrete |
| HalfBathTotal | 1 |
| HeatingFuel | Natural Gas |
| HeatingType | Forced Air |
| StoriesTotal | 2 |
| Type | Row / Townhouse |
| UtilityWater | Municipal Water |
Parking
| Garage |
Land
| Acreage | No |
| Sewer | Sanitary Sewer |
| SizeDepth | 78 Ft ,8 In |
| SizeFrontage | 26 Ft ,4 In |
| SizeIrregular | 26.41 X 78.74 Ft |
| SizeTotalText | 26.41 X 78.74 Ft |
Rooms
| Level | Type | Length | Width | Dimensions |
|---|---|---|---|---|
| Second Level | Primary Bedroom | 3.29 m | 5.49 m | 3.29 m x 5.49 m |
| Second Level | Bedroom 2 | 3.29 m | 4.66 m | 3.29 m x 4.66 m |
| Second Level | Bedroom 3 | 3.01 m | 3.57 m | 3.01 m x 3.57 m |
| Basement | Recreational, Games Room | 4.49 m | 5.27 m | 4.49 m x 5.27 m |
| Main Level | Living Room | 3.27 m | 6.12 m | 3.27 m x 6.12 m |
| Main Level | Dining Room | 3.94 m | 2.74 m | 3.94 m x 2.74 m |
| Main Level | Kitchen | 2.94 m | 2.76 m | 2.94 m x 2.76 m |
Utilities
| Cable | Installed |
| Sewer | Installed |
https://www.realtor.ca/real-estate/27717156/50-dawson-crescent-milton-bronte-meadows-bronte-meadows
Interested?
Contact us for more information
Sundeep Bahl
Salesperson
14b Harbour Street
Toronto, Ontario M5J 2Y4



