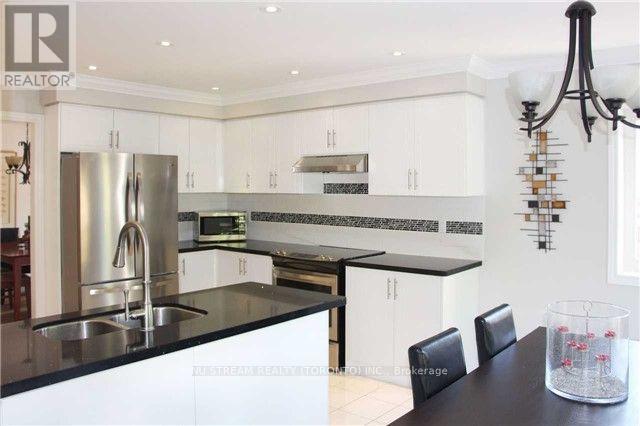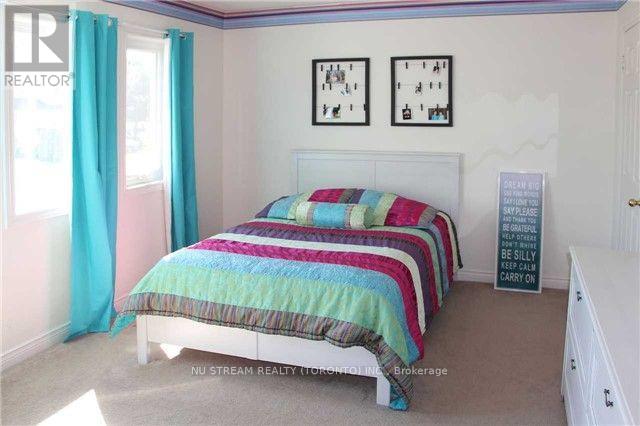50 Deerglen Terrace Aurora, Ontario L4G 6Y2
$4,100 Monthly
House In Desirable Aurora Grove With Conservation Ravine Back View. Open Concept Main Floor With Stainless Steel Appliances, living room close to 20 feet inch ceiling height along with 2 large family room/offices. Finished Walk-Out Basement with a large recreational space and 3 pc bath, It also comes with a bonus finished room. Four Spaciously Bedrooms, primary boast two large closets with one being a walk-in, 5 pc en suite with separate shower and bath tub, Two Tier Composite Deck. Main Floor Walk Out To Large Deck. Near Schools & Public Transportation. The Entire property has been thoroughly renovated, includes upgraded lighting fixture, bathroom tiles, freshly painted walls and much more! Some photo from old listing and furnitures have been removed (id:58043)
Property Details
| MLS® Number | N12149431 |
| Property Type | Single Family |
| Neigbourhood | Aurora Grove |
| Community Name | Aurora Grove |
| Amenities Near By | Public Transit, Schools |
| Features | Ravine |
| Parking Space Total | 6 |
Building
| Bathroom Total | 4 |
| Bedrooms Above Ground | 4 |
| Bedrooms Total | 4 |
| Appliances | Water Meter, Water Heater, Dishwasher, Dryer, Hood Fan, Stove, Washer, Refrigerator |
| Basement Development | Finished |
| Basement Features | Walk Out |
| Basement Type | N/a (finished) |
| Construction Style Attachment | Detached |
| Cooling Type | Central Air Conditioning |
| Exterior Finish | Brick |
| Flooring Type | Laminate, Hardwood, Carpeted |
| Foundation Type | Concrete |
| Half Bath Total | 1 |
| Heating Fuel | Natural Gas |
| Heating Type | Forced Air |
| Stories Total | 2 |
| Size Interior | 2,500 - 3,000 Ft2 |
| Type | House |
| Utility Water | Municipal Water |
Parking
| Garage |
Land
| Acreage | No |
| Land Amenities | Public Transit, Schools |
| Sewer | Sanitary Sewer |
| Size Depth | 134 Ft ,1 In |
| Size Frontage | 40 Ft |
| Size Irregular | 40 X 134.1 Ft |
| Size Total Text | 40 X 134.1 Ft |
Rooms
| Level | Type | Length | Width | Dimensions |
|---|---|---|---|---|
| Second Level | Primary Bedroom | 6.1 m | 4.45 m | 6.1 m x 4.45 m |
| Second Level | Bedroom 2 | 6.65 m | 3.35 m | 6.65 m x 3.35 m |
| Second Level | Bedroom 3 | 4.87 m | 3.35 m | 4.87 m x 3.35 m |
| Second Level | Bedroom 4 | 3.05 m | 3.05 m | 3.05 m x 3.05 m |
| Basement | Bathroom | Measurements not available | ||
| Ground Level | Living Room | 5.48 m | 3.04 m | 5.48 m x 3.04 m |
| Ground Level | Dining Room | 3.96 m | 3.05 m | 3.96 m x 3.05 m |
| Ground Level | Kitchen | 4.39 m | 3.23 m | 4.39 m x 3.23 m |
| Ground Level | Eating Area | 3.54 m | 3.05 m | 3.54 m x 3.05 m |
| Ground Level | Family Room | 5.66 m | 3.84 m | 5.66 m x 3.84 m |
https://www.realtor.ca/real-estate/28314930/50-deerglen-terrace-aurora-aurora-grove-aurora-grove
Contact Us
Contact us for more information
Thomas Sun
Salesperson
140 York Blvd
Richmond Hill, Ontario L4B 3J6
(647) 695-1188
(647) 695-1188
























