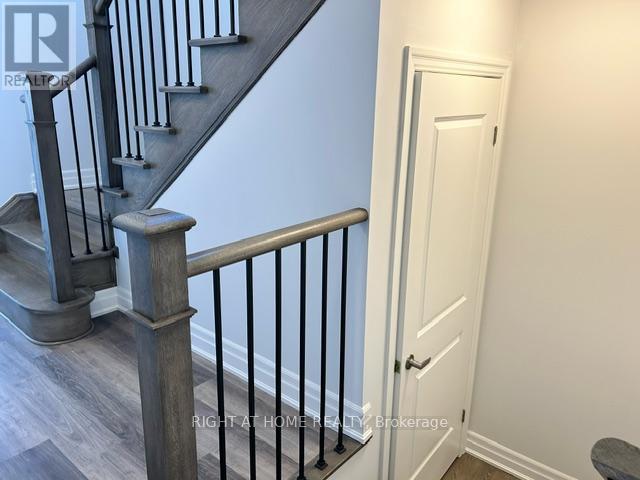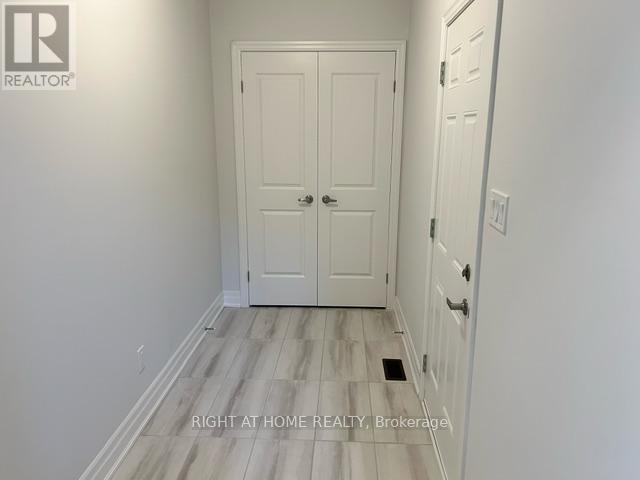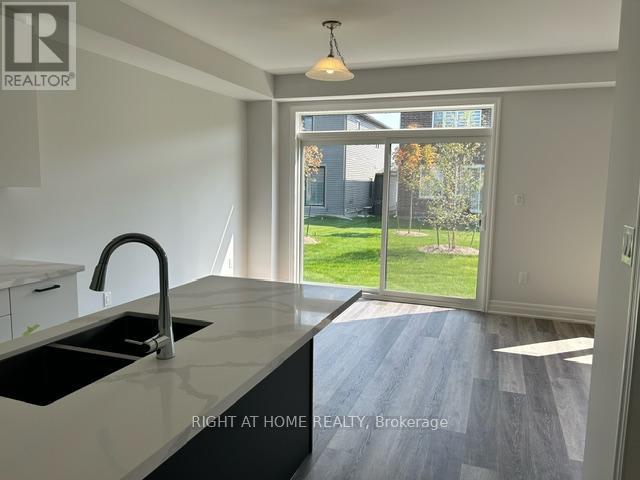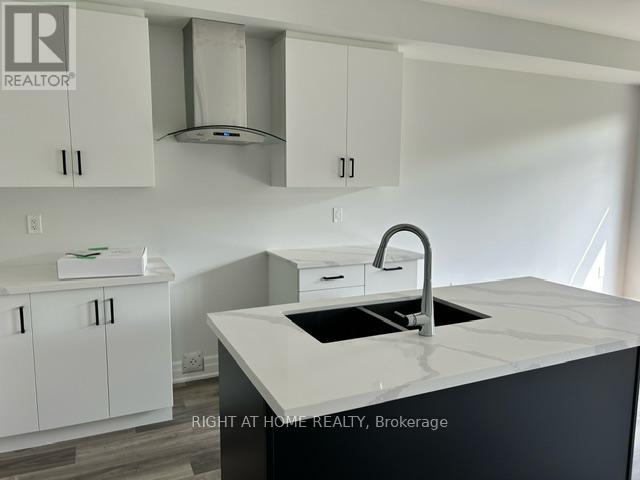50 Del Ray Crescent Wasaga Beach, Ontario L9Z 0N8
$2,600 Monthly
Welcome to 50 Del Ray Cres. Brand new home located in the newly developed River's Edge subdivision in Wasaga Beach. This home offers a spacious kitchen with SS appliances and quartz countertops, expansive mudroom with access to 2 car garage, oak staircase and vinyl plank flooring on main floor. Second floor features vinyl plank flooring in the upper hallway, 4 spacious bedrooms, 3 bathrooms (Second bedroom has a walk-in closet and 3pc ensuite) and large laundry room. Primary bedroom offers walk in closet, 5 pc ensuite with glass shower and free-standing soaker tub. Book your showing today! **** EXTRAS **** Blinds to be installed (id:58043)
Property Details
| MLS® Number | S9351275 |
| Property Type | Single Family |
| Community Name | Wasaga Beach |
| Features | Sump Pump |
| ParkingSpaceTotal | 4 |
Building
| BathroomTotal | 4 |
| BedroomsAboveGround | 4 |
| BedroomsTotal | 4 |
| Amenities | Fireplace(s) |
| Appliances | Water Meter |
| BasementDevelopment | Unfinished |
| BasementType | N/a (unfinished) |
| ConstructionStyleAttachment | Detached |
| CoolingType | Central Air Conditioning |
| ExteriorFinish | Vinyl Siding, Stone |
| FireplacePresent | Yes |
| FireplaceTotal | 1 |
| FlooringType | Tile, Vinyl, Carpeted |
| FoundationType | Concrete |
| HalfBathTotal | 1 |
| HeatingFuel | Natural Gas |
| HeatingType | Forced Air |
| StoriesTotal | 2 |
| Type | House |
| UtilityWater | Municipal Water |
Parking
| Attached Garage |
Land
| Acreage | No |
| Sewer | Sanitary Sewer |
| SizeDepth | 109 Ft |
| SizeFrontage | 40 Ft |
| SizeIrregular | 40 X 109 Ft |
| SizeTotalText | 40 X 109 Ft |
Rooms
| Level | Type | Length | Width | Dimensions |
|---|---|---|---|---|
| Second Level | Laundry Room | Measurements not available | ||
| Second Level | Bathroom | Measurements not available | ||
| Second Level | Primary Bedroom | 4.8768 m | 3.6576 m | 4.8768 m x 3.6576 m |
| Second Level | Bedroom 2 | 3.9624 m | 3.84 m | 3.9624 m x 3.84 m |
| Second Level | Bedroom 3 | 3.9624 m | 2.865 m | 3.9624 m x 2.865 m |
| Second Level | Bedroom 4 | 3.048 m | 3.048 m | 3.048 m x 3.048 m |
| Ground Level | Bathroom | Measurements not available | ||
| Ground Level | Mud Room | Measurements not available | ||
| Ground Level | Dining Room | 4.2672 m | 3.048 m | 4.2672 m x 3.048 m |
| Ground Level | Family Room | 4.2572 m | 3.6576 m | 4.2572 m x 3.6576 m |
| Ground Level | Kitchen | 3.3528 m | 3.5357 m | 3.3528 m x 3.5357 m |
| Ground Level | Eating Area | 3.528 m | 3.528 m | 3.528 m x 3.528 m |
Utilities
| Cable | Available |
| Sewer | Installed |
https://www.realtor.ca/real-estate/27419101/50-del-ray-crescent-wasaga-beach-wasaga-beach
Interested?
Contact us for more information
Leslie Colwell
Salesperson
684 Veteran's Dr #1a, 104515 & 106418
Barrie, Ontario L9J 0H6
Jill Monaghan
Salesperson
684 Veteran's Dr #1a, 104515 & 106418
Barrie, Ontario L9J 0H6










































