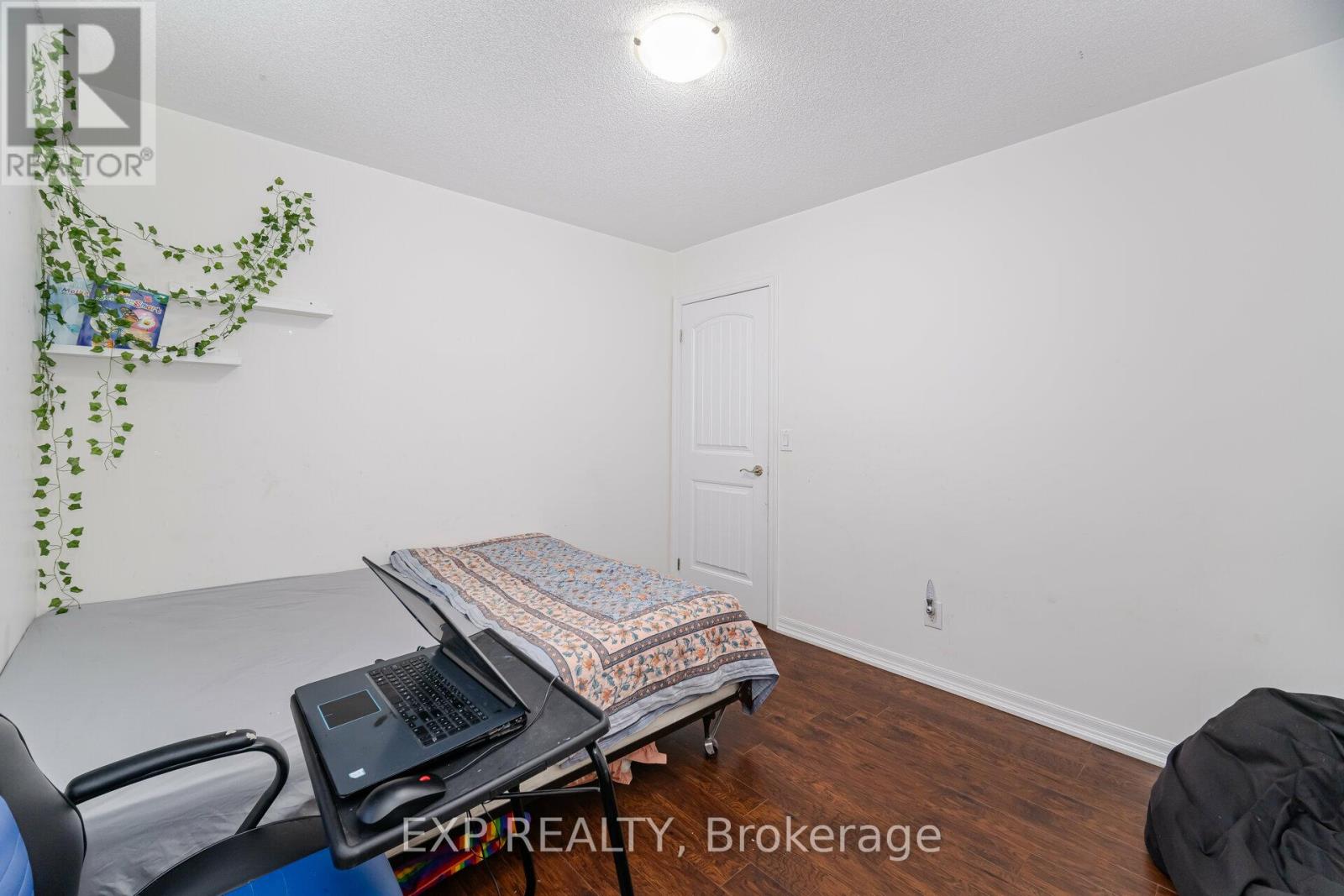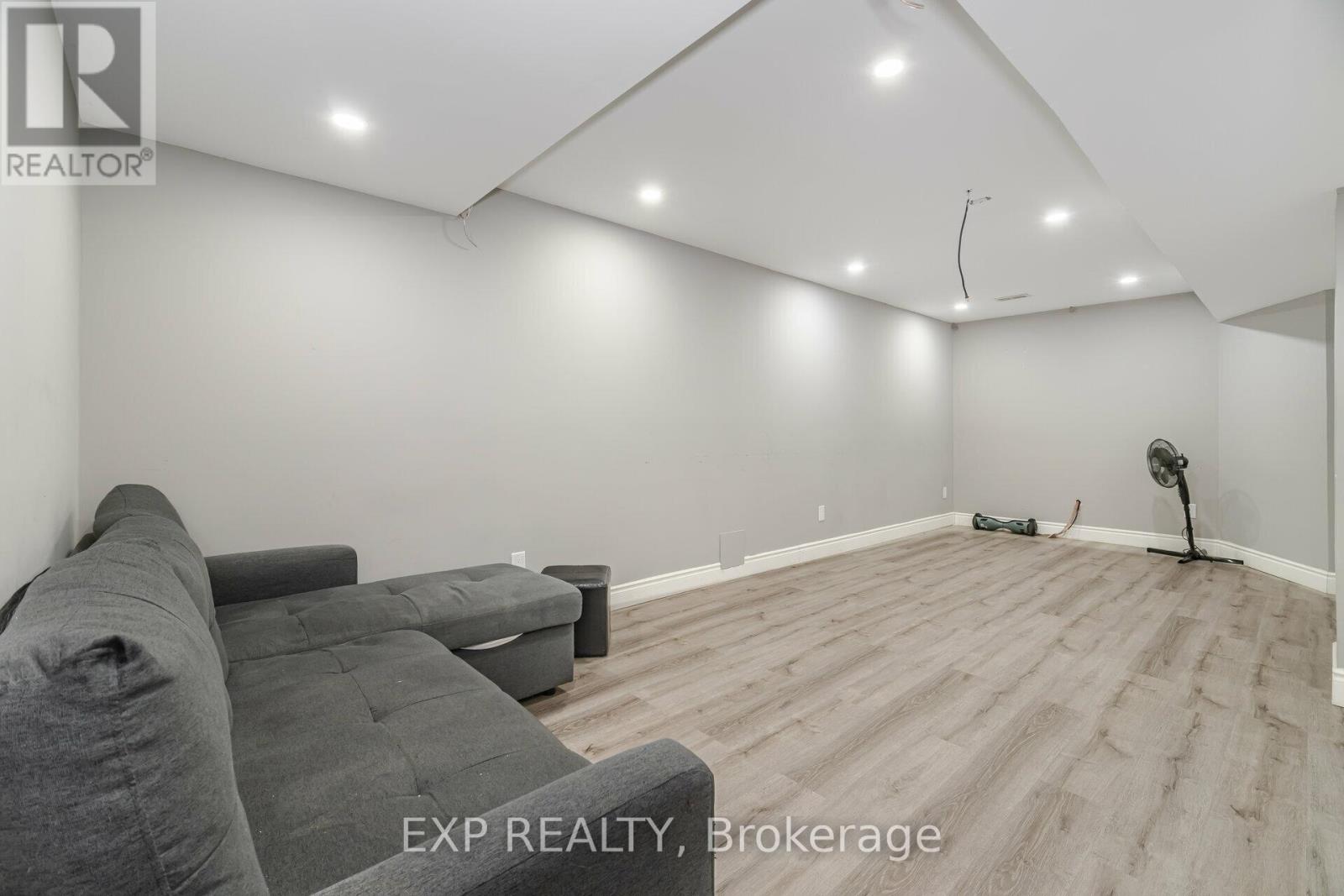50 Forbes Terrace Milton, Ontario L9T 3X8
$3,600 Monthly
Welcome to 50 Forbes Terrace, Milton, ON! This all-brick, Heathwood-built semi-detached home is a true gem, offering 5 bedrooms, 4 bathrooms, and over 2,206 sq. ft. of thoughtfully designed living space, NO carpet throughout entire home Plus concrete covered front and backyard. Perfectly situated in one of Milton's most sought-after communities, this home provides the ideal blend of elegance, functionality, and convenience. The spacious, open-concept layout is perfect for families and entertaining, while the beautifully finished basement adds valuable space for work, play, or relaxation. Located near top-rated schools, parks, shopping, dining, and every amenity you need for everyday life and entertainment, this home truly has it all. Schedule your private viewing today and discover everything 50 Forbes Terrace has to offer! **** EXTRAS **** Fully finished basement with 5th bedroom and fully stocked bathroom plus recreation room and an office space in the basement! Brand New Furnace in home. (id:58043)
Property Details
| MLS® Number | W11918084 |
| Property Type | Single Family |
| Community Name | 1036 - SC Scott |
| Features | In Suite Laundry |
| ParkingSpaceTotal | 2 |
Building
| BathroomTotal | 4 |
| BedroomsAboveGround | 4 |
| BedroomsBelowGround | 1 |
| BedroomsTotal | 5 |
| BasementDevelopment | Finished |
| BasementType | Full (finished) |
| ConstructionStyleAttachment | Semi-detached |
| CoolingType | Central Air Conditioning |
| ExteriorFinish | Brick |
| FireplacePresent | Yes |
| FoundationType | Poured Concrete |
| HalfBathTotal | 1 |
| HeatingFuel | Natural Gas |
| HeatingType | Forced Air |
| StoriesTotal | 2 |
| Type | House |
| UtilityWater | Municipal Water |
Parking
| Attached Garage |
Land
| Acreage | No |
| Sewer | Sanitary Sewer |
| SizeFrontage | 29.53 M |
| SizeIrregular | 29.53 X 89.9 Acre |
| SizeTotalText | 29.53 X 89.9 Acre|under 1/2 Acre |
Rooms
| Level | Type | Length | Width | Dimensions |
|---|---|---|---|---|
| Second Level | Bedroom | 3.32 m | 2.99 m | 3.32 m x 2.99 m |
| Second Level | Den | 2.38 m | 1.49 m | 2.38 m x 1.49 m |
| Second Level | Primary Bedroom | 4.87 m | 4.14 m | 4.87 m x 4.14 m |
| Second Level | Bedroom | 4.59 m | 4.08 m | 4.59 m x 4.08 m |
| Second Level | Bedroom | 3.63 m | 3.04 m | 3.63 m x 3.04 m |
| Main Level | Dining Room | 4.14 m | 2.38 m | 4.14 m x 2.38 m |
| Main Level | Living Room | 2.84 m | 2.54 m | 2.84 m x 2.54 m |
| Main Level | Kitchen | 3.42 m | 2.74 m | 3.42 m x 2.74 m |
| Main Level | Eating Area | 3.42 m | 3.27 m | 3.42 m x 3.27 m |
| Main Level | Family Room | 5.18 m | 3.83 m | 5.18 m x 3.83 m |
| Main Level | Laundry Room | 1.72 m | 1.67 m | 1.72 m x 1.67 m |
https://www.realtor.ca/real-estate/27790306/50-forbes-terrace-milton-1036-sc-scott-1036-sc-scott
Interested?
Contact us for more information
Sanjay Gupta
Broker
4711 Yonge St Unit C 10/fl
Toronto, Ontario M2N 6K8











































