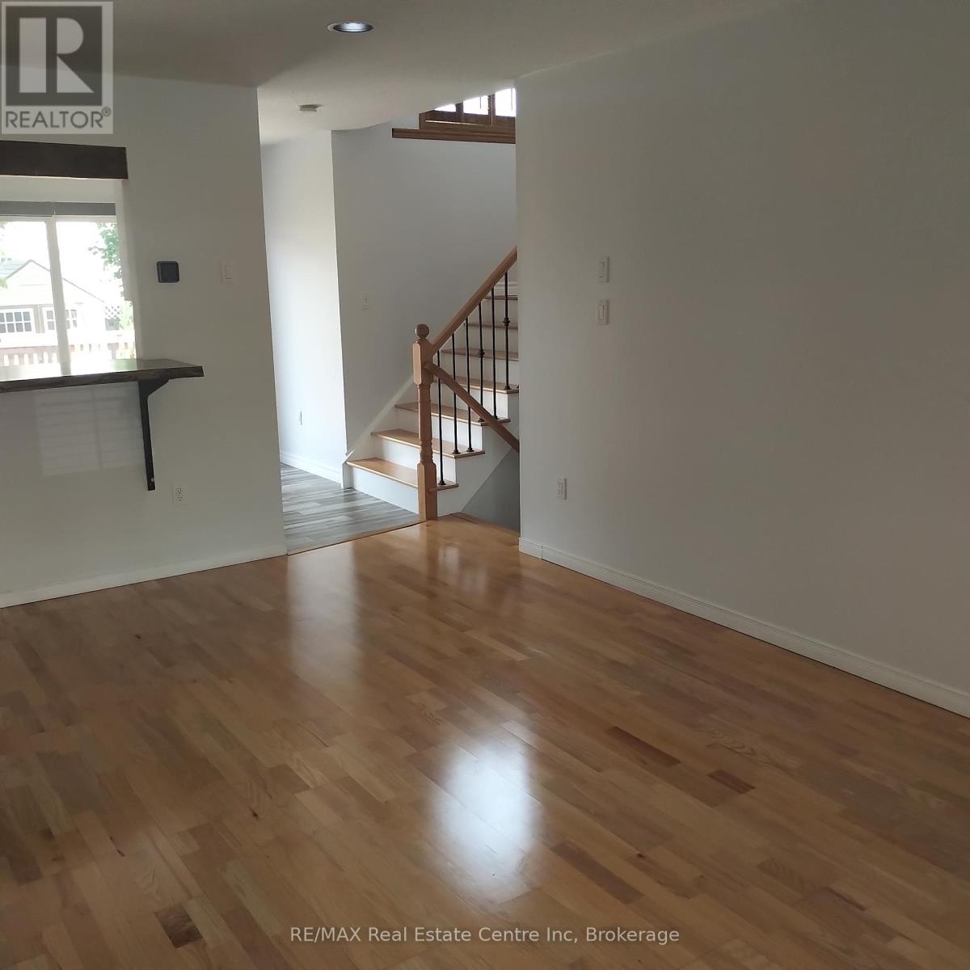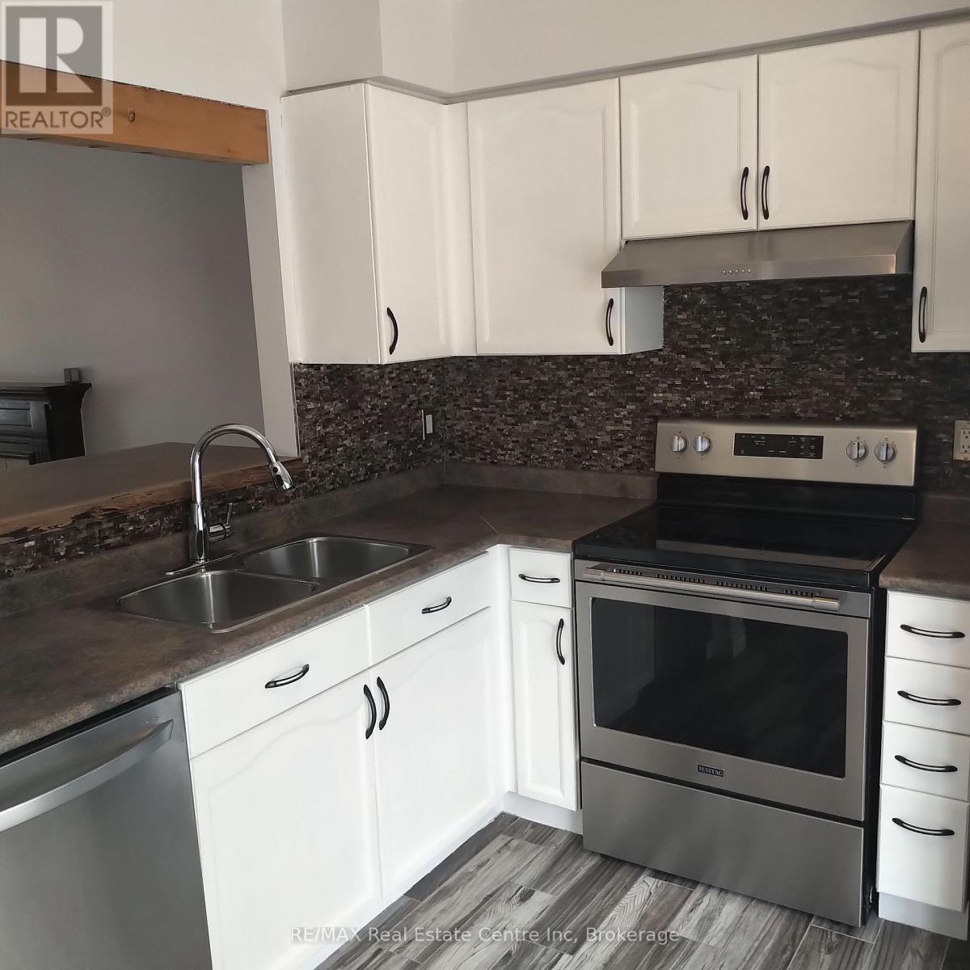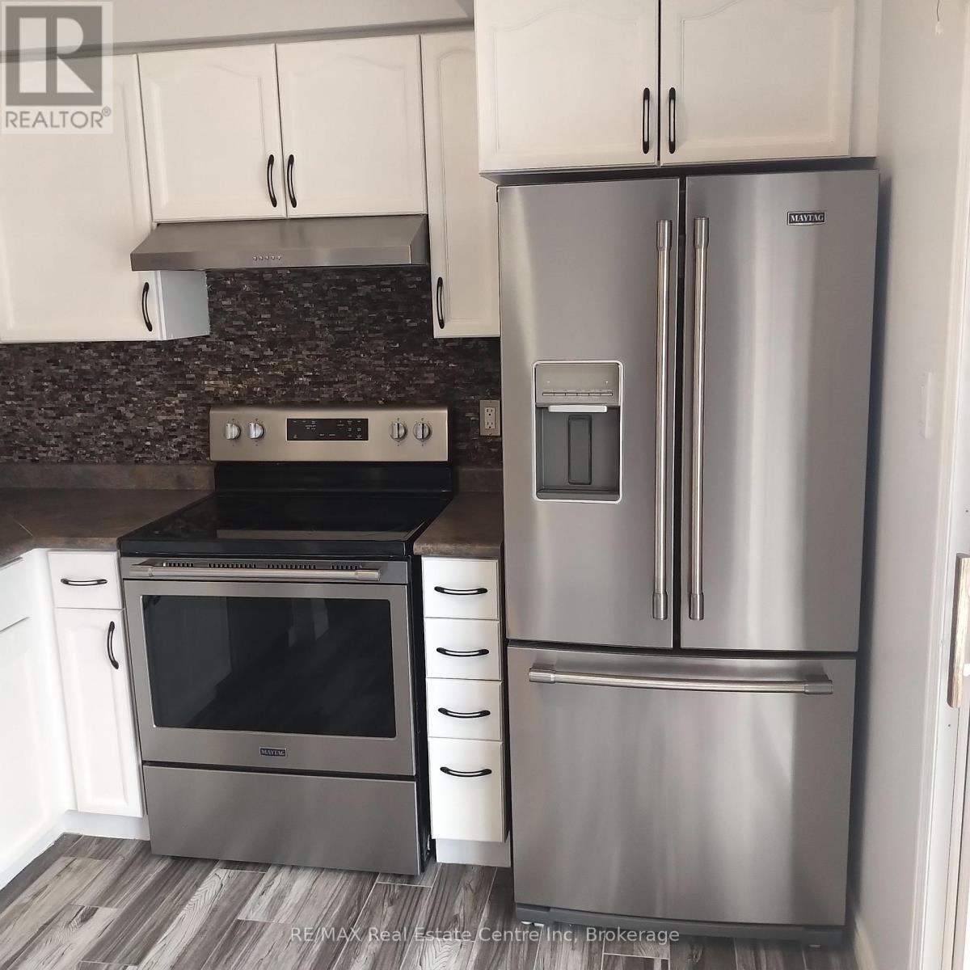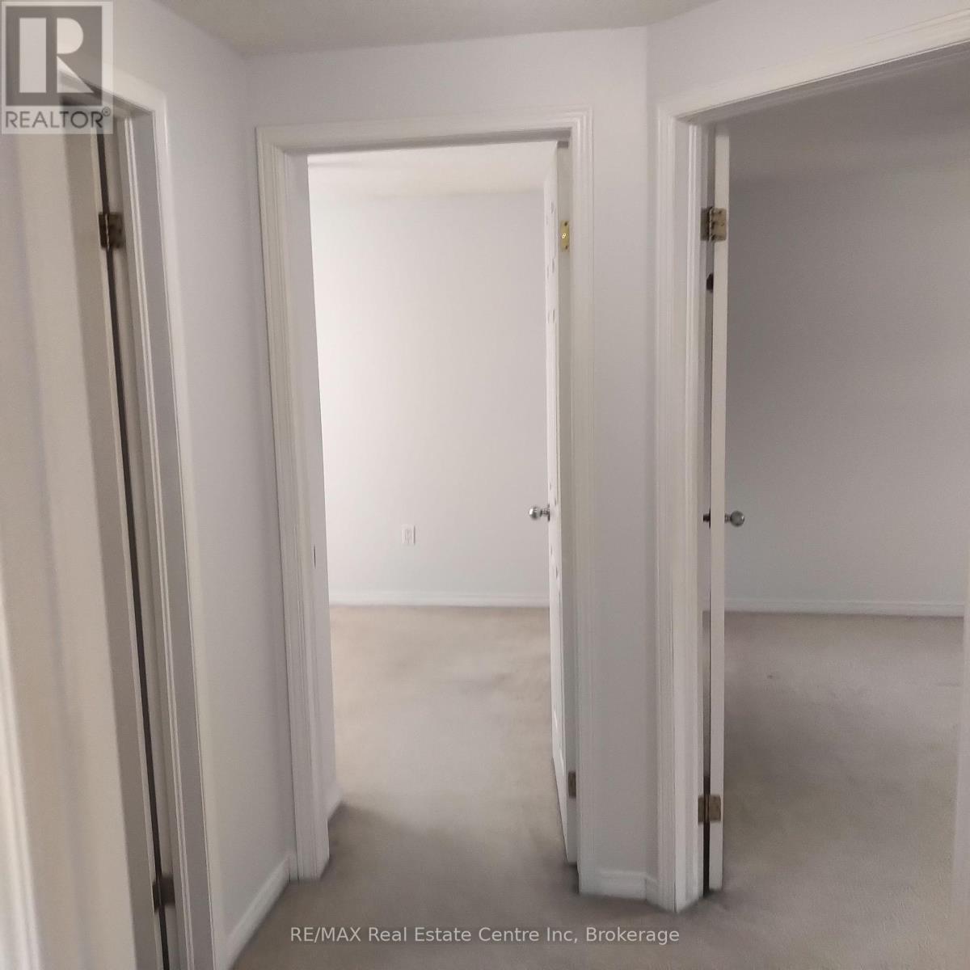50 Hagan Avenue Guelph, Ontario N1E 7B6
$2,900 Monthly
Fantastic opportunity to rent this lovely fully detached home in Guelphs desirable East end. Located close to wonderful schools, shopping, trails, parks and more the whole home including the finished basement is available. Hardwood flooring throughout the main floor with large great room, 2 pc bathroom, spacious kitchen with breakfast bar and sliders out to the fully fenced rear yard. Upstairs you'll find a good sized primary bedroom, 4 pc bathroom and 2 more bedrooms. The fully finished basement features a cozy rec room perfect for family movie nights. There is a single garage as well as two parking spaces in the driveway. Don't miss your opportunity to lease this lovely east end gem! (id:58043)
Property Details
| MLS® Number | X11916901 |
| Property Type | Single Family |
| Neigbourhood | Grange Hill East Neighbourhood |
| Community Name | Grange Hill East |
| AmenitiesNearBy | Schools, Public Transit, Park |
| CommunityFeatures | Community Centre |
| ParkingSpaceTotal | 3 |
| Structure | Deck, Shed |
Building
| BathroomTotal | 2 |
| BedroomsAboveGround | 3 |
| BedroomsTotal | 3 |
| Appliances | Water Heater, Dishwasher, Dryer, Refrigerator, Stove, Washer |
| BasementDevelopment | Finished |
| BasementType | Full (finished) |
| ConstructionStyleAttachment | Detached |
| CoolingType | Central Air Conditioning |
| ExteriorFinish | Brick Facing, Vinyl Siding |
| FoundationType | Poured Concrete |
| HalfBathTotal | 1 |
| HeatingFuel | Natural Gas |
| HeatingType | Forced Air |
| StoriesTotal | 2 |
| SizeInterior | 699.9943 - 1099.9909 Sqft |
| Type | House |
| UtilityWater | Municipal Water |
Parking
| Attached Garage |
Land
| Acreage | No |
| LandAmenities | Schools, Public Transit, Park |
| Sewer | Sanitary Sewer |
Rooms
| Level | Type | Length | Width | Dimensions |
|---|---|---|---|---|
| Second Level | Primary Bedroom | 3.56 m | 3.61 m | 3.56 m x 3.61 m |
| Second Level | Bedroom 2 | 2.27 m | 3.4 m | 2.27 m x 3.4 m |
| Second Level | Bedroom 3 | 3.3 m | 2.44 m | 3.3 m x 2.44 m |
| Second Level | Bathroom | Measurements not available | ||
| Basement | Recreational, Games Room | 3.73 m | 6.3 m | 3.73 m x 6.3 m |
| Main Level | Foyer | 2.01 m | 1.52 m | 2.01 m x 1.52 m |
| Main Level | Living Room | 3.66 m | 5.56 m | 3.66 m x 5.56 m |
| Main Level | Kitchen | 3.73 m | 3 m | 3.73 m x 3 m |
| In Between | Bathroom | Measurements not available |
https://www.realtor.ca/real-estate/27787822/50-hagan-avenue-guelph-grange-hill-east-grange-hill-east
Interested?
Contact us for more information
Joy Chhina
Salesperson
238 Speedvale Avenue, Unit B
Guelph, Ontario N1H 1C4










































