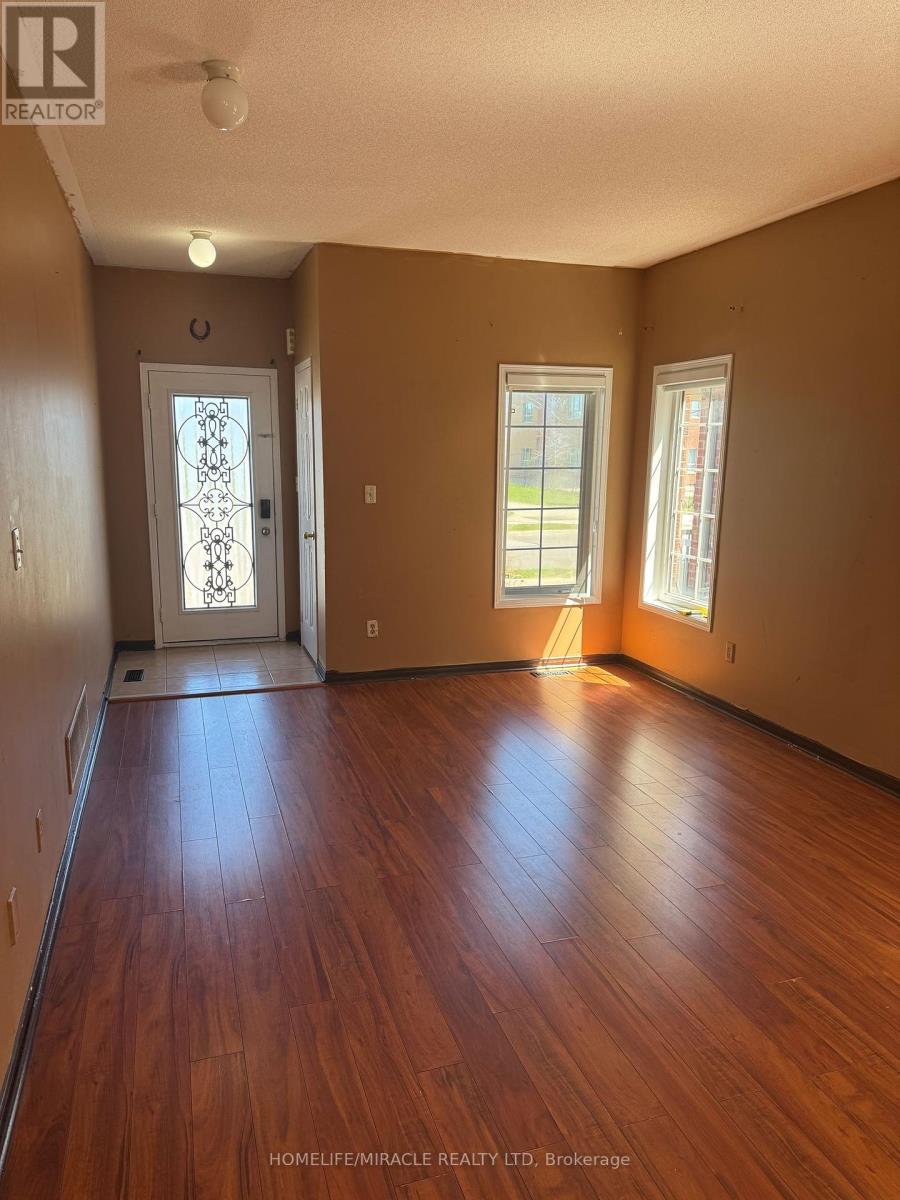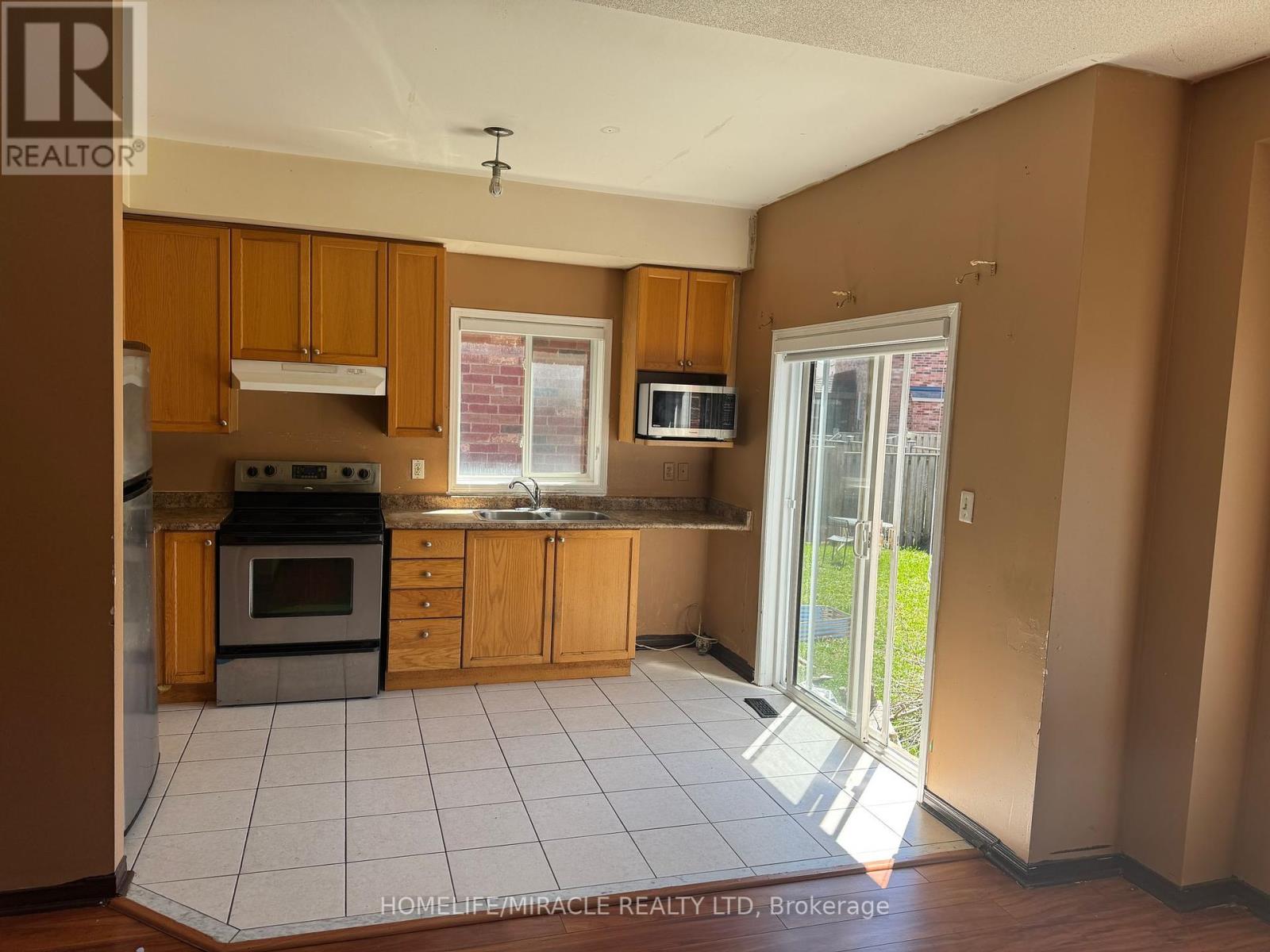50 Jordensen Drive Brampton, Ontario L6X 0S6
4 Bedroom
3 Bathroom
1,500 - 2,000 ft2
Fireplace
Central Air Conditioning
Forced Air
$3,300 Monthly
This property is well Maintained 4 Bedroom + 2.5 Bathroom, Semi Detached House. Built in 2008. Heart of Credit Valley Community. Coming with 3 Parking including Garage. Location- Directly from Catholic School and Park. (id:58043)
Property Details
| MLS® Number | W12114269 |
| Property Type | Single Family |
| Community Name | Credit Valley |
| Amenities Near By | Park, Schools |
| Parking Space Total | 2 |
Building
| Bathroom Total | 3 |
| Bedrooms Above Ground | 4 |
| Bedrooms Total | 4 |
| Age | 16 To 30 Years |
| Amenities | Fireplace(s) |
| Appliances | Water Heater, Water Meter |
| Construction Style Attachment | Semi-detached |
| Cooling Type | Central Air Conditioning |
| Exterior Finish | Brick |
| Fireplace Present | Yes |
| Foundation Type | Brick |
| Half Bath Total | 1 |
| Heating Fuel | Natural Gas |
| Heating Type | Forced Air |
| Stories Total | 2 |
| Size Interior | 1,500 - 2,000 Ft2 |
| Type | House |
| Utility Water | Municipal Water |
Parking
| Attached Garage | |
| Garage |
Land
| Acreage | No |
| Land Amenities | Park, Schools |
| Sewer | Sanitary Sewer |
Rooms
| Level | Type | Length | Width | Dimensions |
|---|---|---|---|---|
| Main Level | Living Room | 3.6 m | 6.04 m | 3.6 m x 6.04 m |
| Main Level | Kitchen | 2.74 m | 3.78 m | 2.74 m x 3.78 m |
| Main Level | Family Room | 3.96 m | 4.39 m | 3.96 m x 4.39 m |
| Upper Level | Primary Bedroom | 4.97 m | 3.6 m | 4.97 m x 3.6 m |
| Upper Level | Bedroom 2 | 3.1 m | 3.08 m | 3.1 m x 3.08 m |
| Upper Level | Bedroom 3 | 3.32 m | 2.93 m | 3.32 m x 2.93 m |
| Upper Level | Bedroom 4 | 3.74 m | 2.93 m | 3.74 m x 2.93 m |
https://www.realtor.ca/real-estate/28238761/50-jordensen-drive-brampton-credit-valley-credit-valley
Contact Us
Contact us for more information
Anu Nallathamby
Salesperson
Homelife/miracle Realty Ltd
821 Bovaird Dr West #31
Brampton, Ontario L6X 0T9
821 Bovaird Dr West #31
Brampton, Ontario L6X 0T9
(905) 455-5100
(905) 455-5110



















