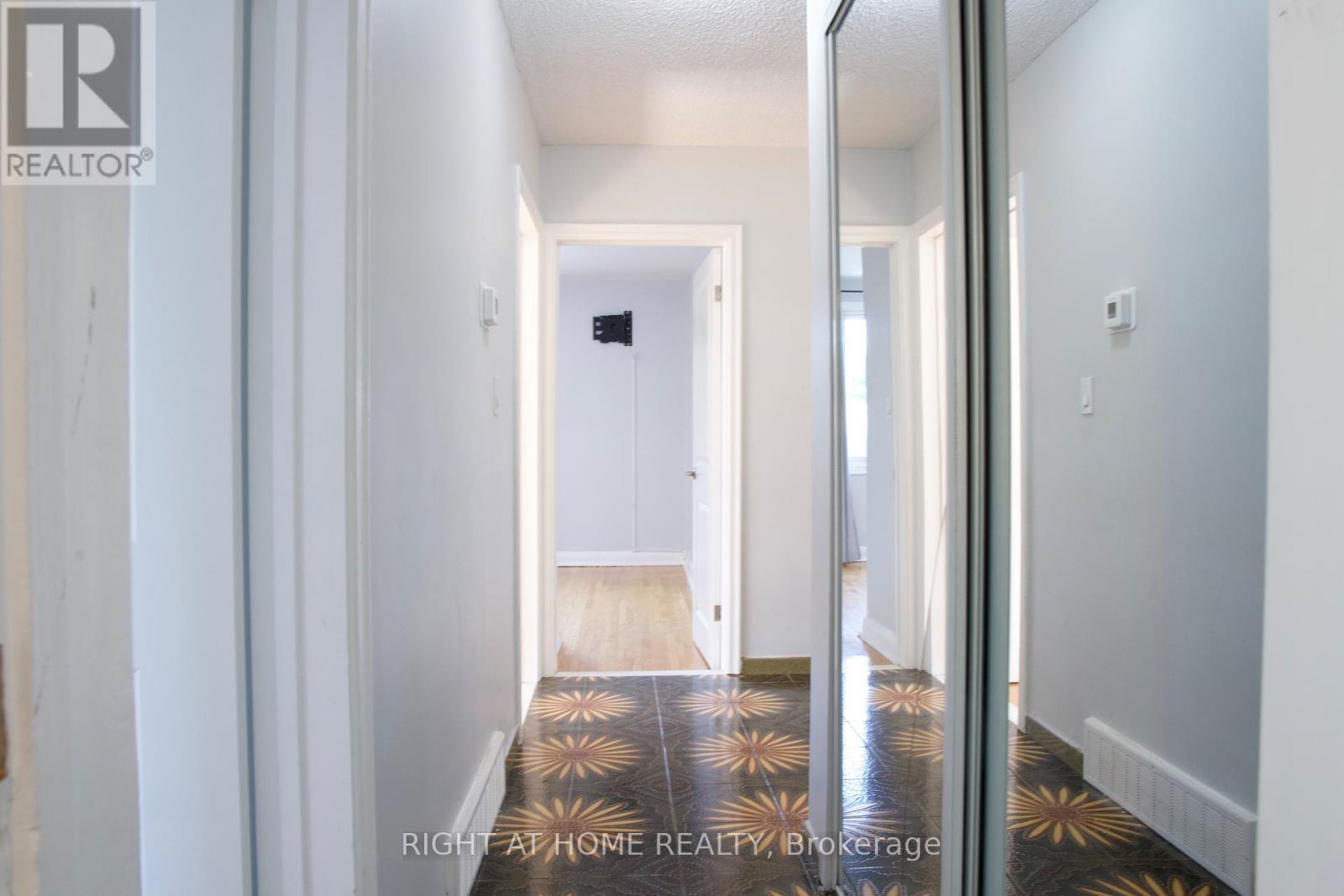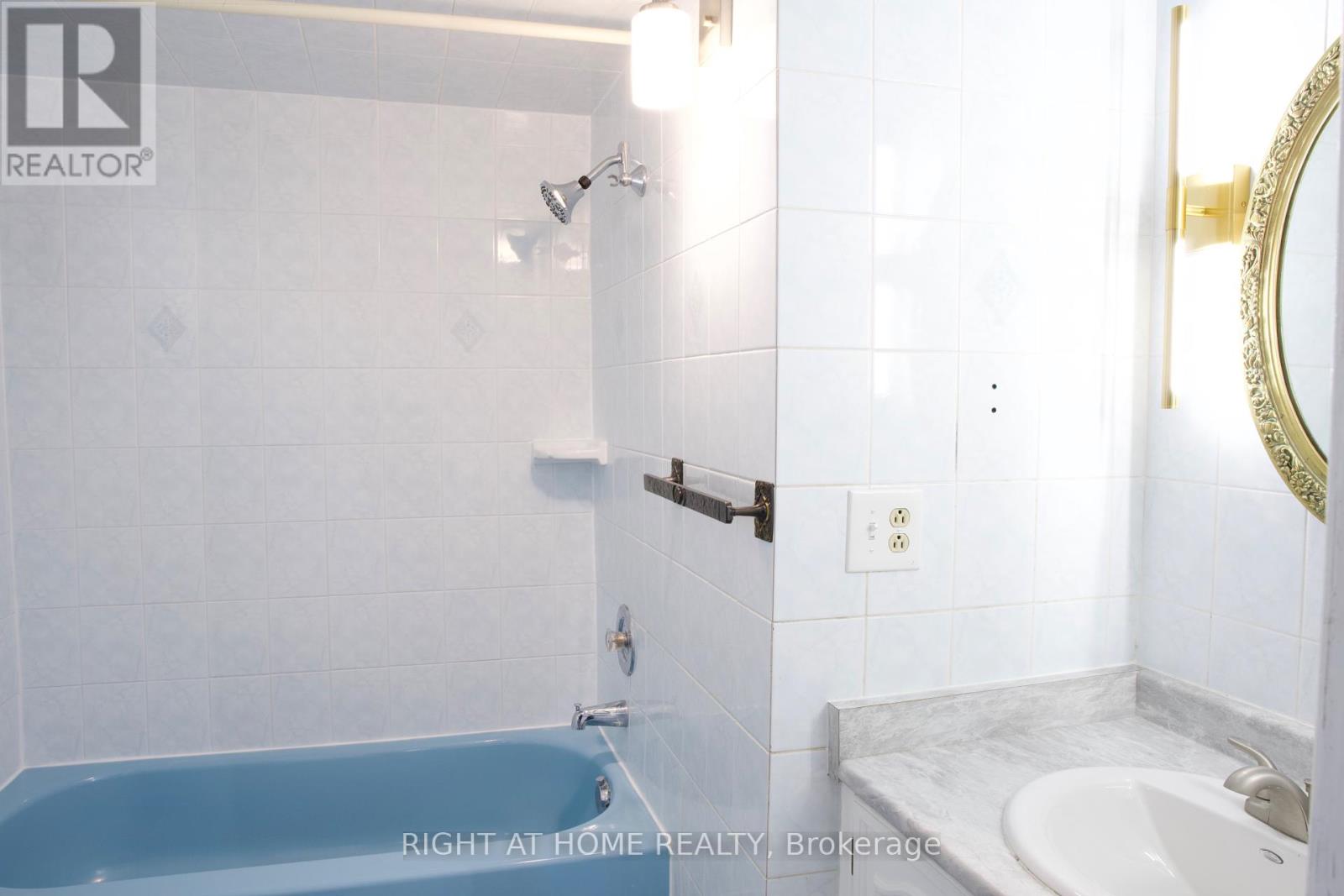50 Langholm Drive Toronto, Ontario M3M 2R8
3 Bedroom
1 Bathroom
1,100 - 1,500 ft2
Bungalow
Central Air Conditioning
Forced Air
$3,150 Monthly
3-bedroom Detached home in a quiet residential area. 50 Langholm Dr, (Keele & Wilson) Main floor for rent. Spacious 3-bedroom, Hardwood flooring throughout, large living/dining area with walkout to sunroom, full bathroom, and covered front porch. Approx. 1,164 sq ft. Includes shared laundry and parking. Tenant Pays 70% of utilities. Close to Hwy 401, transit, parks, schools, and shopping. Available immediately. (id:58043)
Property Details
| MLS® Number | W12194136 |
| Property Type | Single Family |
| Neigbourhood | Downsview |
| Community Name | Downsview-Roding-CFB |
| Features | Carpet Free, Sump Pump |
| Parking Space Total | 2 |
Building
| Bathroom Total | 1 |
| Bedrooms Above Ground | 3 |
| Bedrooms Total | 3 |
| Appliances | Dryer, Range, Stove, Washer, Window Coverings, Refrigerator |
| Architectural Style | Bungalow |
| Construction Style Attachment | Detached |
| Cooling Type | Central Air Conditioning |
| Exterior Finish | Brick |
| Flooring Type | Hardwood |
| Foundation Type | Brick |
| Heating Fuel | Natural Gas |
| Heating Type | Forced Air |
| Stories Total | 1 |
| Size Interior | 1,100 - 1,500 Ft2 |
| Type | House |
| Utility Water | Municipal Water |
Parking
| No Garage |
Land
| Acreage | No |
| Sewer | Sanitary Sewer |
| Size Depth | 120 Ft |
| Size Frontage | 50 Ft |
| Size Irregular | 50 X 120 Ft |
| Size Total Text | 50 X 120 Ft |
Rooms
| Level | Type | Length | Width | Dimensions |
|---|---|---|---|---|
| Main Level | Kitchen | 3.36 m | 2.49 m | 3.36 m x 2.49 m |
| Main Level | Living Room | 3.85 m | 7.62 m | 3.85 m x 7.62 m |
| Main Level | Dining Room | 3.85 m | 7.62 m | 3.85 m x 7.62 m |
| Main Level | Primary Bedroom | 4.45 m | 2.9 m | 4.45 m x 2.9 m |
| Main Level | Bedroom 2 | 3.39 m | 2.65 m | 3.39 m x 2.65 m |
| Main Level | Bedroom 3 | 2.71 m | 3.31 m | 2.71 m x 3.31 m |
| Main Level | Sunroom | 1.8 m | 5.41 m | 1.8 m x 5.41 m |
Contact Us
Contact us for more information
Teresa Rosati
Salesperson
(416) 605-8963
Right At Home Realty
1396 Don Mills Rd Unit B-121
Toronto, Ontario M3B 0A7
1396 Don Mills Rd Unit B-121
Toronto, Ontario M3B 0A7
(416) 391-3232
(416) 391-0319
www.rightathomerealty.com/






















