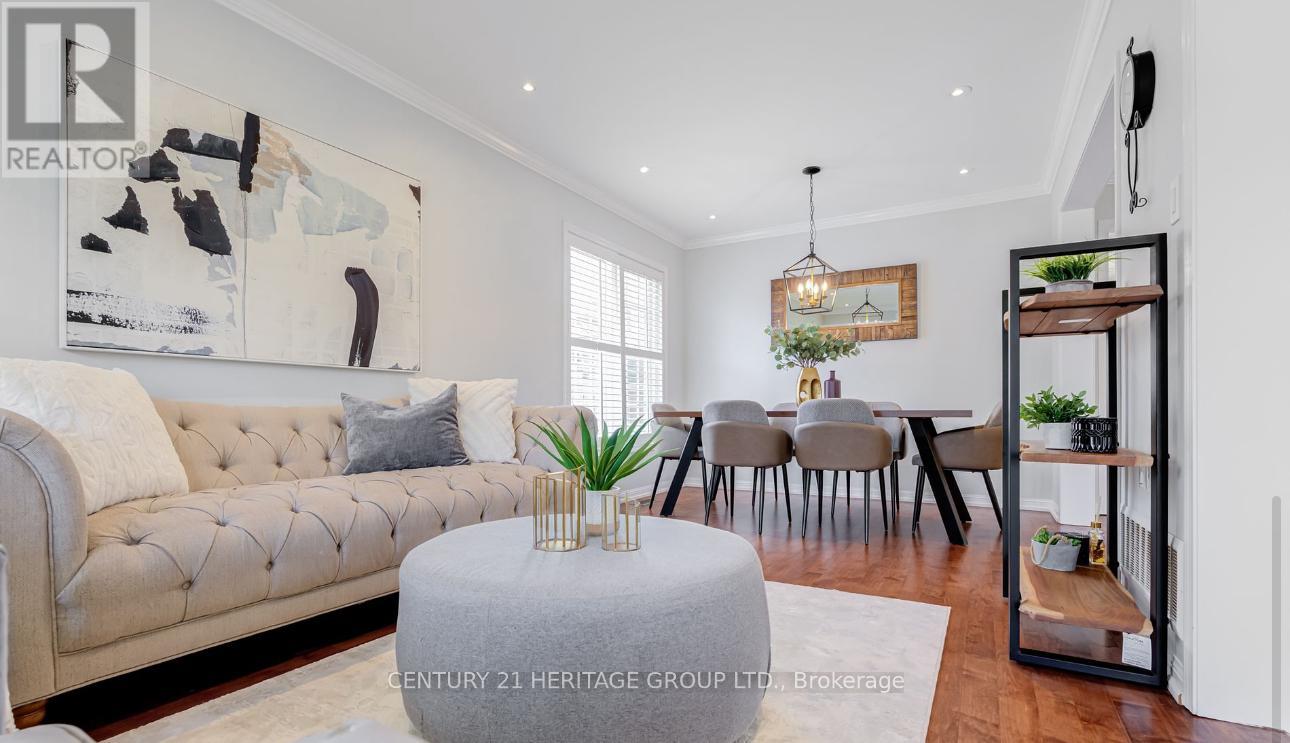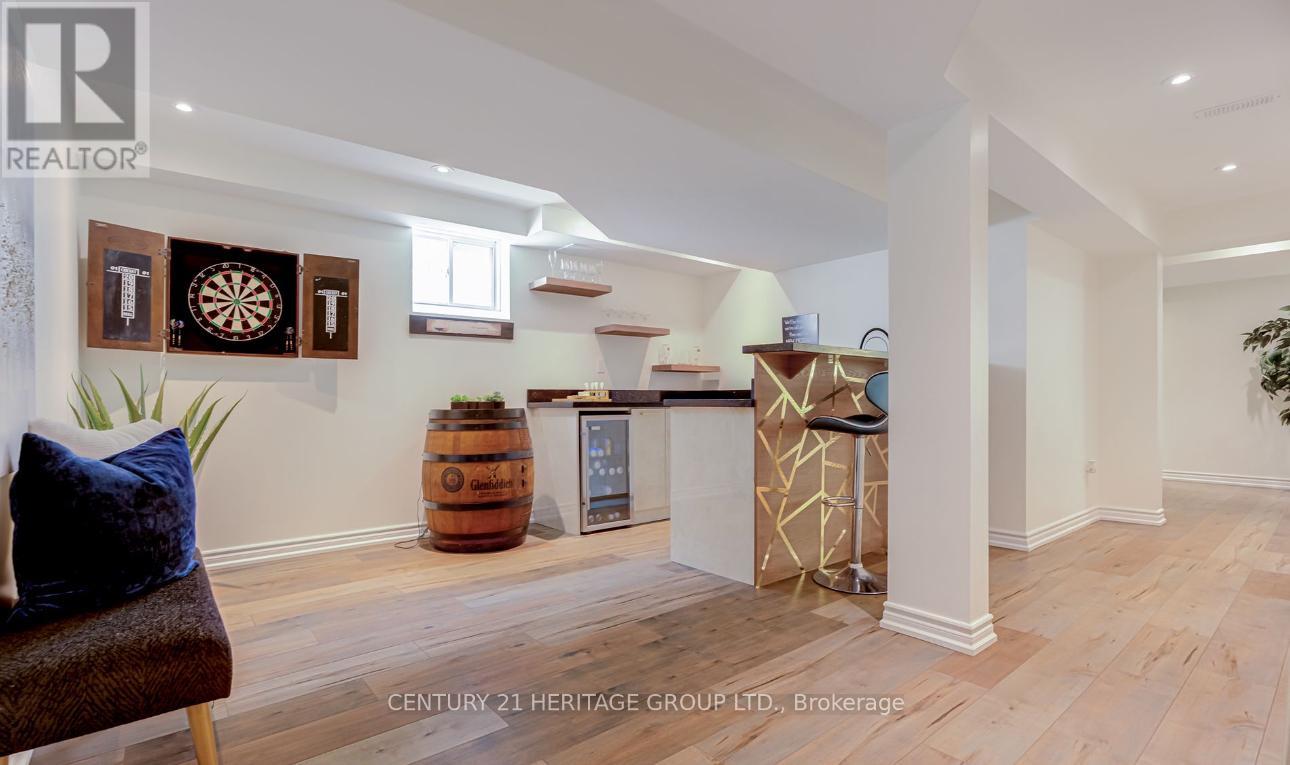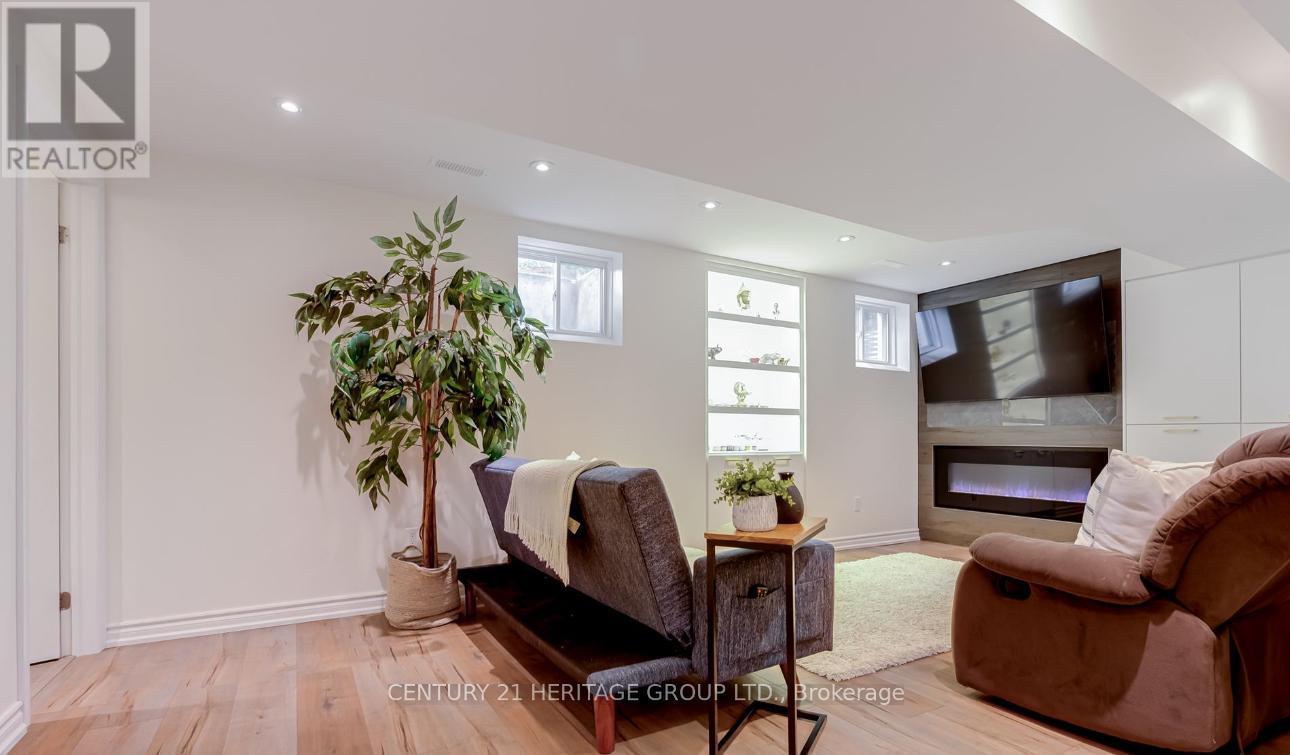50 Ross Patrick Crescent Newmarket, Ontario L3X 3G9
$3,750 Monthly
Introducing 50 Ross Patrick Cres, a beautiful 4+1 bedroom 4 bathroom home in the highly desirable Woodland Hills neighborhood. You'll love the main floor features such as the cozy fireplace, pot lights, and hardwood floors. The eat-in kitchen is stunning with quartz countertops and stainless steel appliances. The second floor boasts a convenient laundry room and elegant California shutters throughout. This Energy Star home is within walking distance to top schools, near Upper Canada Mall, parks, and all amenities, with easy access to highways 400/404. The exceptionally maintained lawn adds to the curb appeal of this property. With numerous upgrades, a finished basement, central vacuum and all owned appliances this home is perfect for a family looking to settle down in a vibrant and thriving community. Don't miss your chance to live in a place that truly inspires you. (id:58043)
Property Details
| MLS® Number | N11920048 |
| Property Type | Single Family |
| Community Name | Woodland Hill |
| AmenitiesNearBy | Hospital, Public Transit |
| CommunityFeatures | School Bus |
| Features | Paved Yard, Carpet Free |
| ParkingSpaceTotal | 5 |
| Structure | Porch |
Building
| BathroomTotal | 4 |
| BedroomsAboveGround | 4 |
| BedroomsBelowGround | 1 |
| BedroomsTotal | 5 |
| Amenities | Fireplace(s) |
| Appliances | Garage Door Opener Remote(s), Water Heater, Blinds, Dishwasher, Garage Door Opener, Refrigerator, Stove |
| BasementDevelopment | Finished |
| BasementType | N/a (finished) |
| ConstructionStyleAttachment | Detached |
| CoolingType | Central Air Conditioning |
| ExteriorFinish | Brick |
| FireplacePresent | Yes |
| FlooringType | Hardwood, Tile |
| FoundationType | Concrete |
| HalfBathTotal | 1 |
| HeatingFuel | Natural Gas |
| HeatingType | Forced Air |
| StoriesTotal | 2 |
| Type | House |
| UtilityWater | Municipal Water |
Parking
| Garage |
Land
| Acreage | No |
| FenceType | Fenced Yard |
| LandAmenities | Hospital, Public Transit |
| Sewer | Sanitary Sewer |
Rooms
| Level | Type | Length | Width | Dimensions |
|---|---|---|---|---|
| Second Level | Primary Bedroom | 4.27 m | 3.41 m | 4.27 m x 3.41 m |
| Second Level | Bedroom 2 | 3.35 m | 2.9 m | 3.35 m x 2.9 m |
| Second Level | Bedroom 3 | 5.18 m | 3.35 m | 5.18 m x 3.35 m |
| Second Level | Bedroom 4 | 3.51 m | 3.05 m | 3.51 m x 3.05 m |
| Basement | Bedroom | Measurements not available | ||
| Basement | Laundry Room | Measurements not available | ||
| Basement | Recreational, Games Room | Measurements not available | ||
| Main Level | Living Room | 3.05 m | 3.05 m | 3.05 m x 3.05 m |
| Main Level | Dining Room | 3.05 m | 3.05 m | 3.05 m x 3.05 m |
| Main Level | Family Room | 4.27 m | 3.41 m | 4.27 m x 3.41 m |
| Main Level | Kitchen | 4.27 m | 3.41 m | 4.27 m x 3.41 m |
| Main Level | Eating Area | 4.27 m | 3.41 m | 4.27 m x 3.41 m |
Interested?
Contact us for more information
John Nabil Sman
Salesperson
11160 Yonge St # 3 & 7
Richmond Hill, Ontario L4S 1H5








































