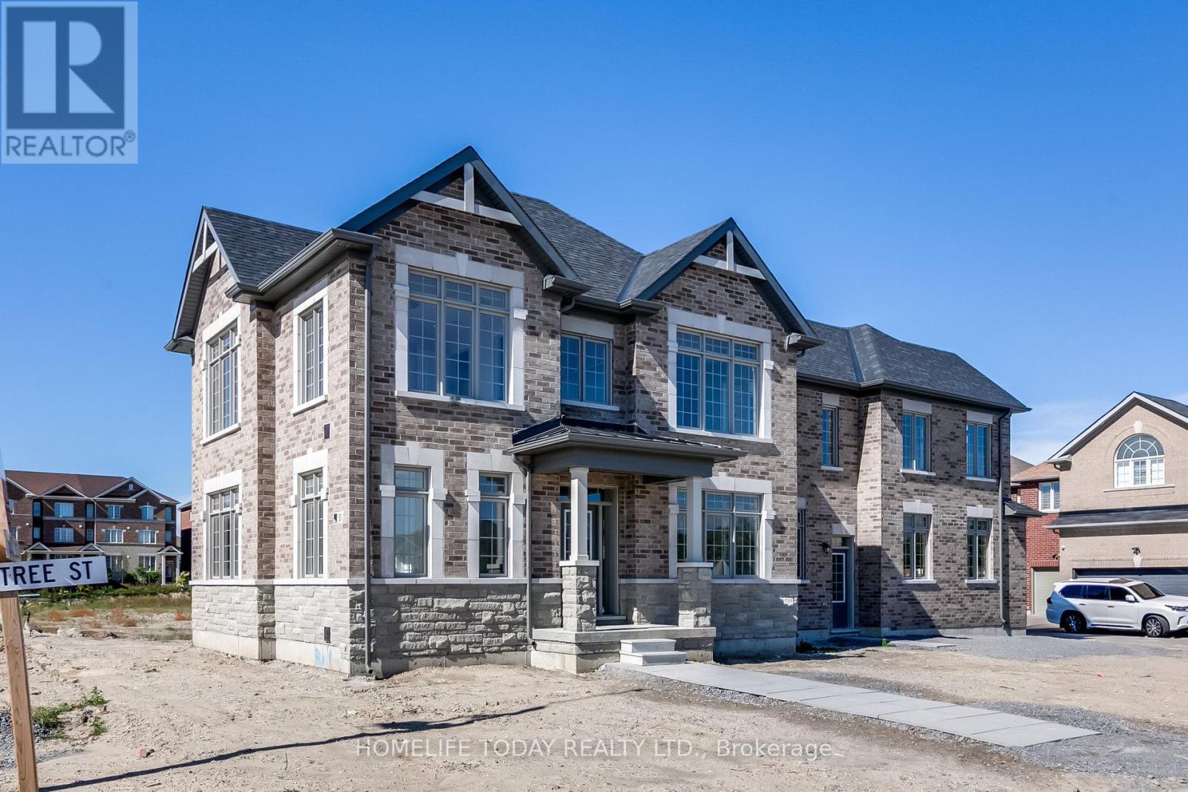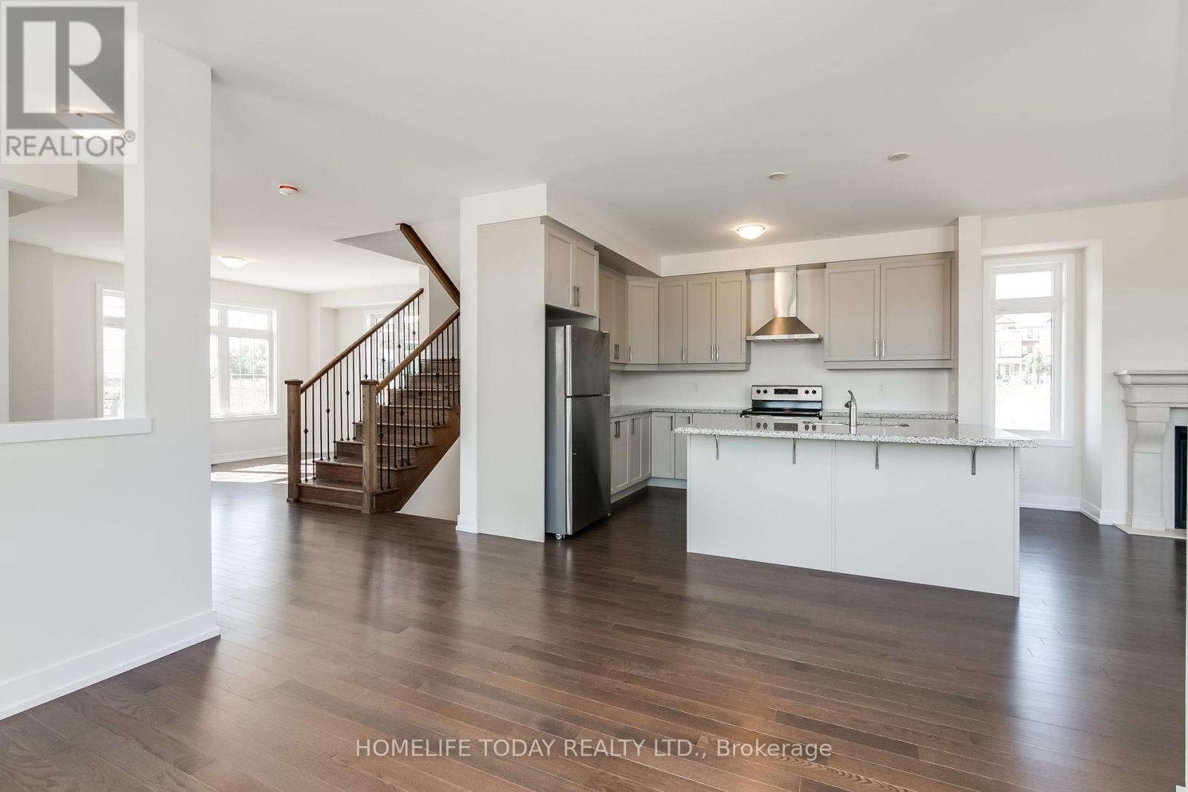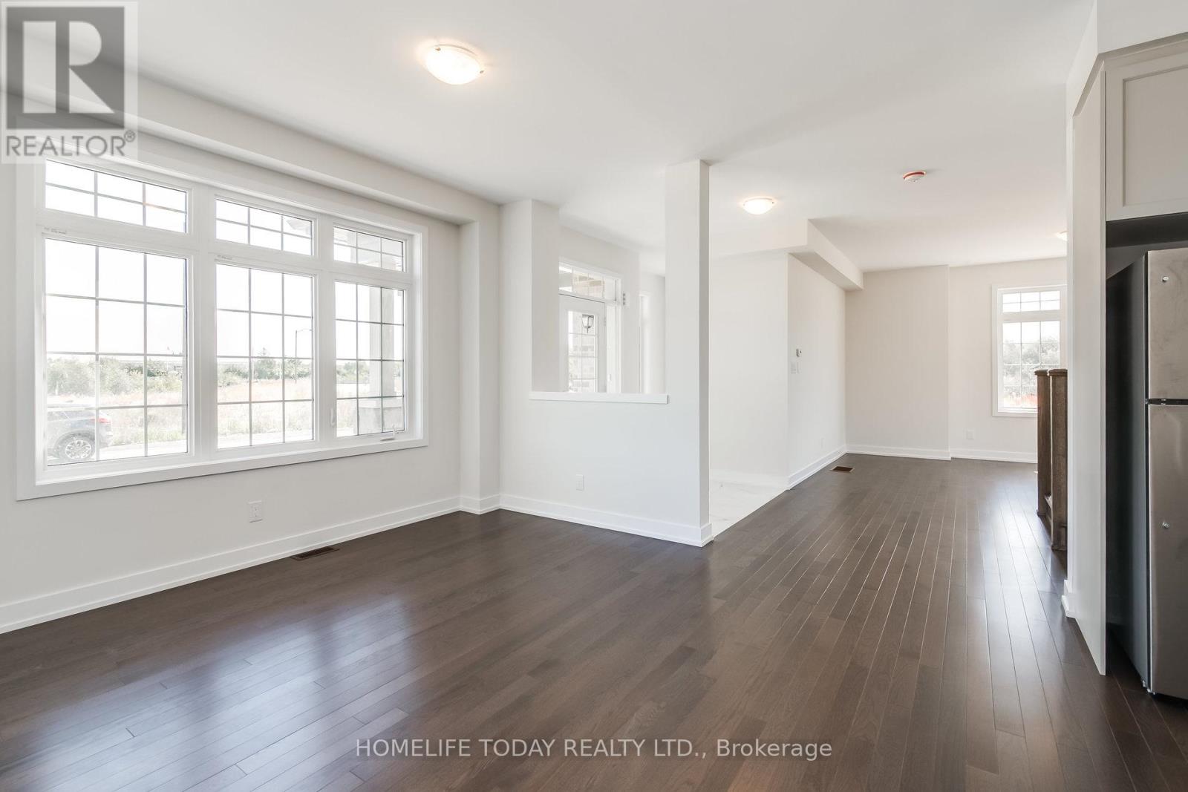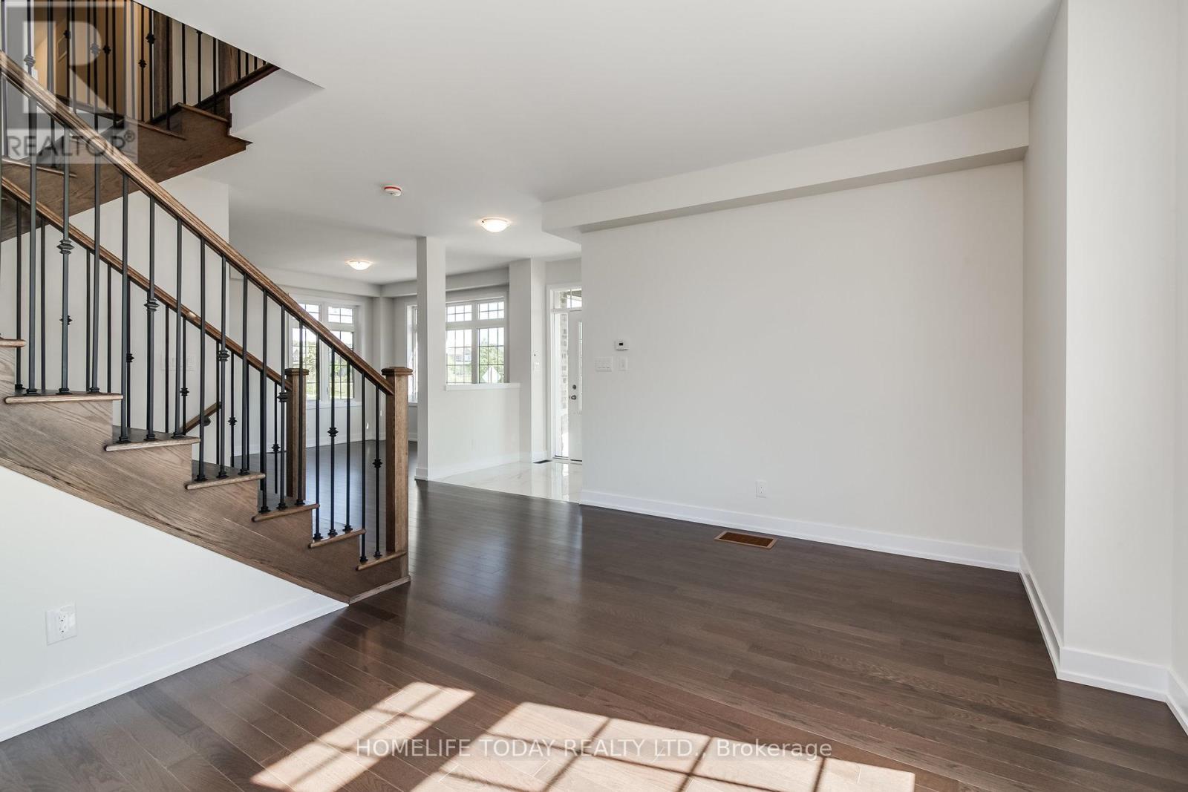50 Rustle Woods Avenue Markham, Ontario L6B 0V2
$4,100 Monthly
Detached Loc'd In Highly Desirable 'Cornell Rouge' Community Of Markham | Fully Updated W/ Soaring9' Ceil'gs + Wood Flrs Thru Out + Dir Gar Access+++ O/C Chef's Kitch F/ Granite Counters + Upgraded Cabinets, Stunning Flr Plan W/ No Wasted Spc Perfect For Work/Entertaining | Prime Loc'n Just Mins From Markham Stouffville Hospital + Cornell Rec Ctr +Newly Built Cornell Bus Terminal + Hwy 407+++ (id:58043)
Property Details
| MLS® Number | N11958587 |
| Property Type | Single Family |
| Community Name | Cornell |
| AmenitiesNearBy | Hospital, Schools |
| ParkingSpaceTotal | 3 |
Building
| BathroomTotal | 4 |
| BedroomsAboveGround | 4 |
| BedroomsTotal | 4 |
| Appliances | Dryer, Range, Refrigerator, Stove, Washer |
| BasementDevelopment | Unfinished |
| BasementType | N/a (unfinished) |
| ConstructionStyleAttachment | Detached |
| CoolingType | Central Air Conditioning |
| ExteriorFinish | Brick |
| FireplacePresent | Yes |
| FlooringType | Carpeted |
| FoundationType | Concrete |
| HalfBathTotal | 1 |
| HeatingFuel | Natural Gas |
| HeatingType | Forced Air |
| StoriesTotal | 2 |
| SizeInterior | 2499.9795 - 2999.975 Sqft |
| Type | House |
| UtilityWater | Municipal Water |
Parking
| Attached Garage | |
| Garage |
Land
| Acreage | No |
| LandAmenities | Hospital, Schools |
| Sewer | Sanitary Sewer |
Rooms
| Level | Type | Length | Width | Dimensions |
|---|---|---|---|---|
| Second Level | Primary Bedroom | 5.15 m | 3.64 m | 5.15 m x 3.64 m |
| Second Level | Bedroom 2 | 3.63 m | 3.33 m | 3.63 m x 3.33 m |
| Second Level | Bedroom 3 | 3.33 m | 3.03 m | 3.33 m x 3.03 m |
| Second Level | Bedroom 4 | 3.33 m | 3.33 m | 3.33 m x 3.33 m |
| Ground Level | Kitchen | 3.63 m | 3.03 m | 3.63 m x 3.03 m |
| Ground Level | Eating Area | 4.24 m | 3.63 m | 4.24 m x 3.63 m |
| Ground Level | Family Room | 4.84 m | 3.65 m | 4.84 m x 3.65 m |
| Ground Level | Living Room | 5.15 m | 3.33 m | 5.15 m x 3.33 m |
https://www.realtor.ca/real-estate/27882828/50-rustle-woods-avenue-markham-cornell-cornell
Interested?
Contact us for more information
Sabes Arumaithurai
Salesperson
11 Progress Avenue Suite 200
Toronto, Ontario M1P 4S7











































