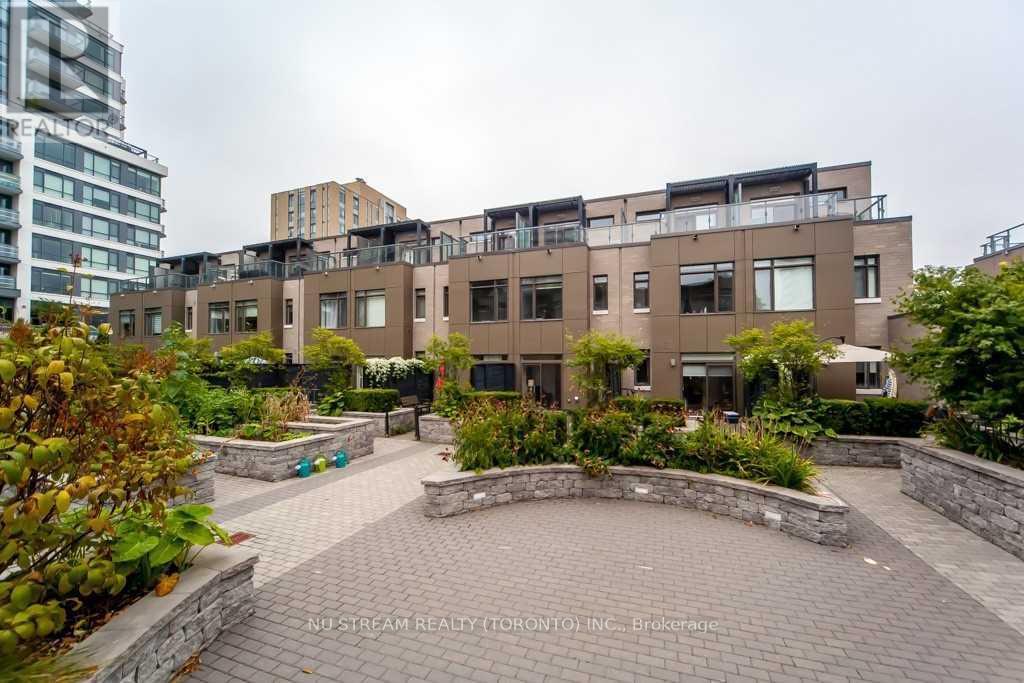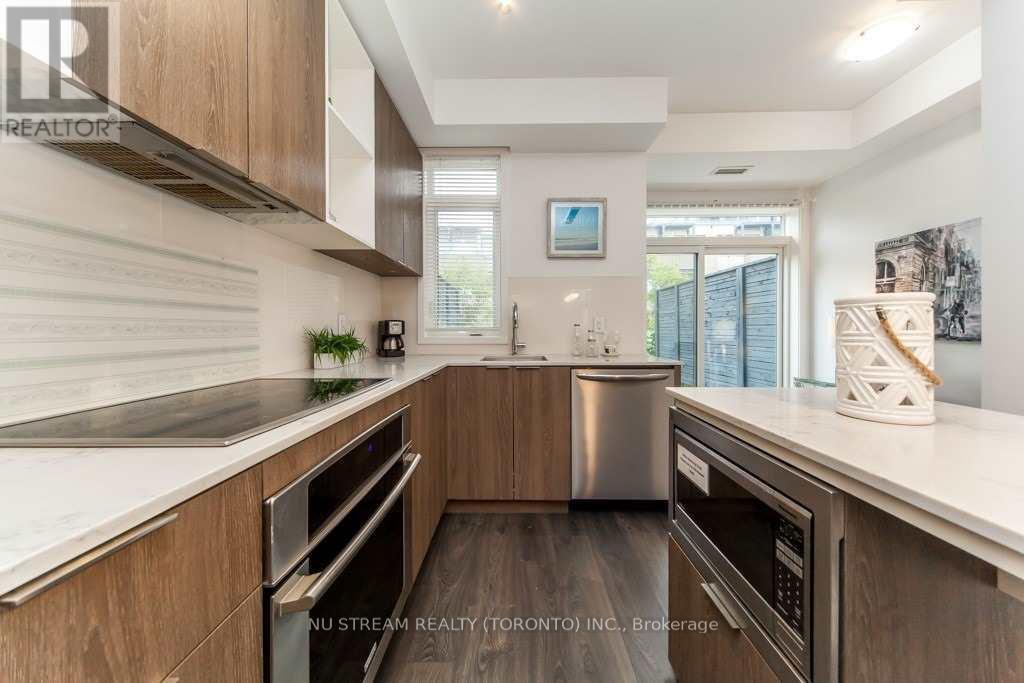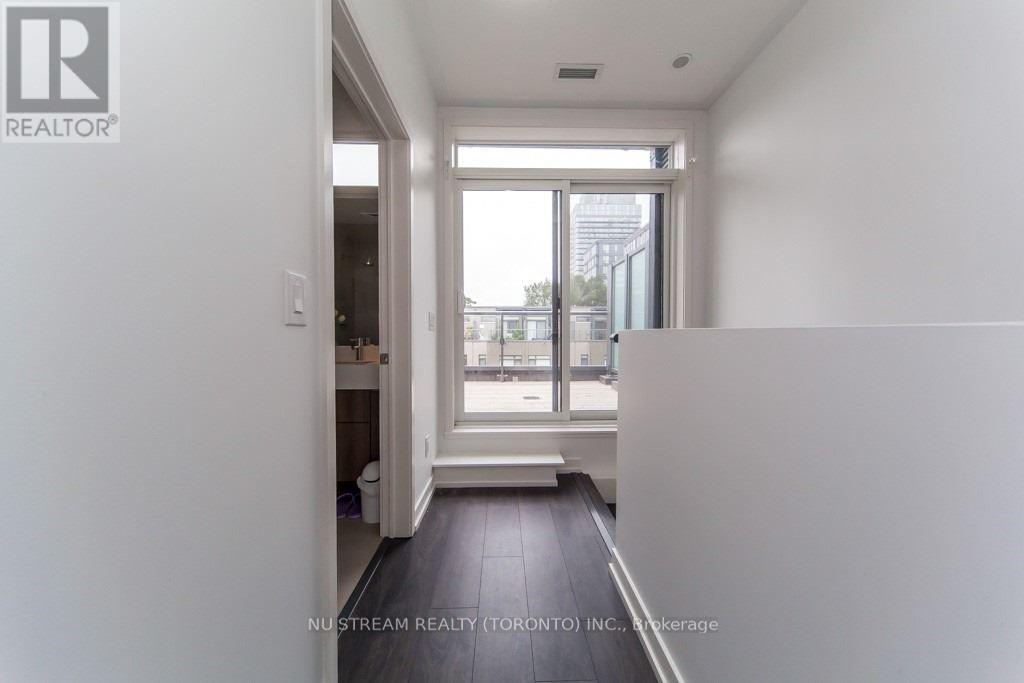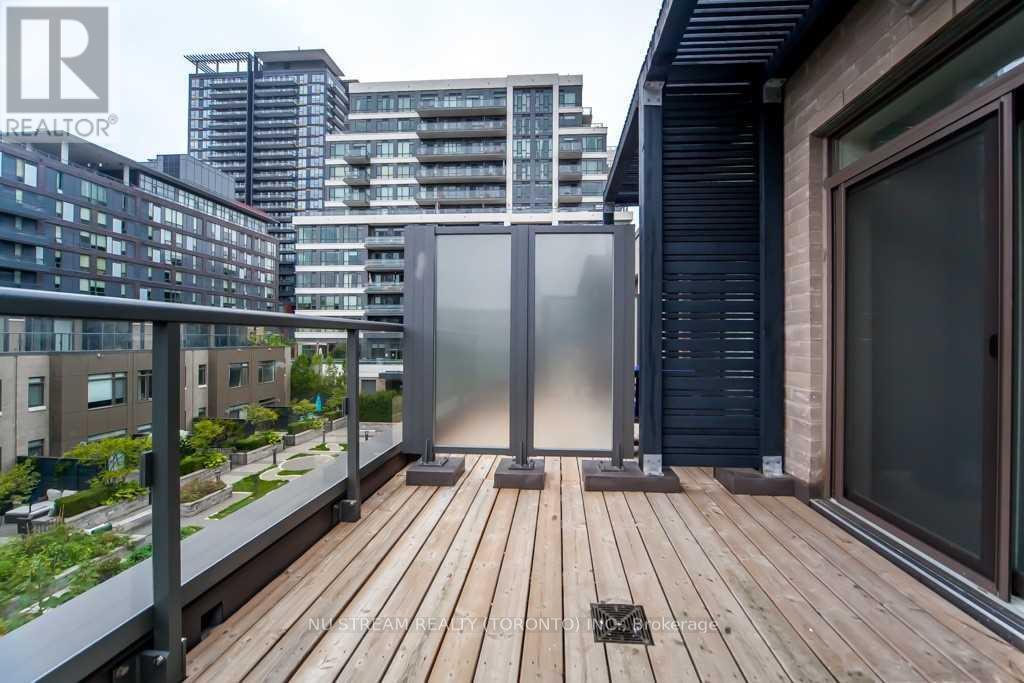50 St. David Street Toronto, Ontario M5A 0P3
$4,500 Monthly
Stunning Modern Townhouse Located in the Eastern Part of Downtown Toronto on a Quiet Street. In High Demand Regent Park Community- 3 Bed, 3 Bath with 1 Parking. Great Layout with Lots of Room for Living & Working from Home, Laminate Floors Throughout, Modern Kitchen with Breakfast Area or Entertainment area with Walk-Out To Patio and Garden: Perfect to Enjoy the Outdoor Weather and Entertain Friends. 2 Generous Bedrooms, 4 Pc Bath & Laundry Located on 2nd Floor & Third Floor Features Master Complete with 4 Pc Ensuite Bath & Private Terrace Offers Great Courtyard View. Steps Away from TTC Streetcar, Walkable to Local Coffee Shops, Restaurants, Community Centers, Aquatic Center (swimming pool), Basketball Courts, Amenities, Shops, Bike Paths and More. 20Min Biking Distance From King West (west) or Beaches (east). 15Min Walk to Leslieville or Dundas Square **** EXTRAS **** S/S Fridge, Oven, Microwave, Dishwasher, Stacked Washer & Dryer, All Light Fixtures, Underground Parking (1), Hi-speed Internet included (id:58043)
Property Details
| MLS® Number | C11919408 |
| Property Type | Single Family |
| Neigbourhood | Regent Park |
| Community Name | Regent Park |
| AmenitiesNearBy | Park, Place Of Worship, Public Transit |
| CommunicationType | High Speed Internet |
| CommunityFeatures | Pets Not Allowed, Community Centre |
| Features | Carpet Free, In Suite Laundry |
| ParkingSpaceTotal | 1 |
Building
| BathroomTotal | 3 |
| BedroomsAboveGround | 3 |
| BedroomsTotal | 3 |
| Amenities | Security/concierge, Exercise Centre, Party Room, Visitor Parking |
| CoolingType | Central Air Conditioning |
| ExteriorFinish | Brick |
| FireProtection | Smoke Detectors |
| FlooringType | Laminate |
| HalfBathTotal | 1 |
| HeatingFuel | Natural Gas |
| HeatingType | Forced Air |
| StoriesTotal | 3 |
| SizeInterior | 1199.9898 - 1398.9887 Sqft |
| Type | Row / Townhouse |
Parking
| Underground |
Land
| Acreage | No |
| LandAmenities | Park, Place Of Worship, Public Transit |
Rooms
| Level | Type | Length | Width | Dimensions |
|---|---|---|---|---|
| Second Level | Bedroom 2 | 3.45 m | 3.18 m | 3.45 m x 3.18 m |
| Second Level | Bedroom 3 | 3.28 m | 3.28 m | 3.28 m x 3.28 m |
| Third Level | Primary Bedroom | 3.66 m | 3.96 m | 3.66 m x 3.96 m |
| Main Level | Living Room | 6.12 m | 3.02 m | 6.12 m x 3.02 m |
| Main Level | Dining Room | 6.12 m | 3.02 m | 6.12 m x 3.02 m |
| Main Level | Kitchen | 3.44 m | 3.02 m | 3.44 m x 3.02 m |
| Main Level | Media | 2.19 m | 1.88 m | 2.19 m x 1.88 m |
https://www.realtor.ca/real-estate/27792977/50-st-david-street-toronto-regent-park-regent-park
Interested?
Contact us for more information
Joseph Yuan
Salesperson
140 York Blvd
Richmond Hill, Ontario L4B 3J6




























